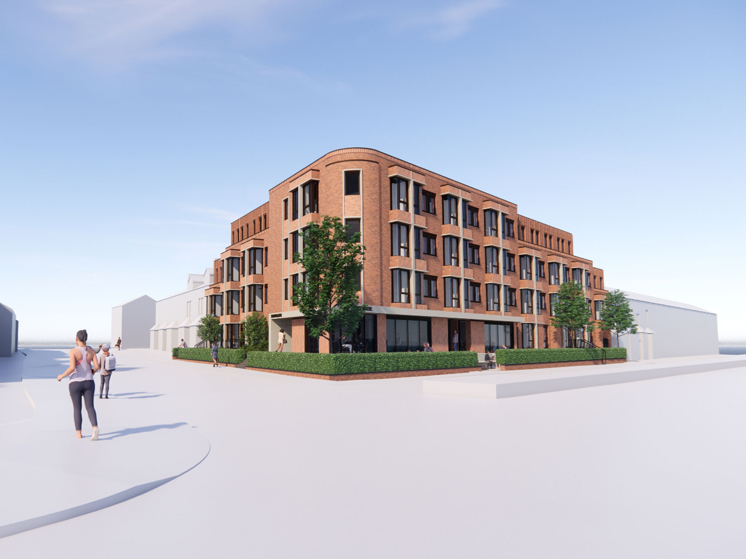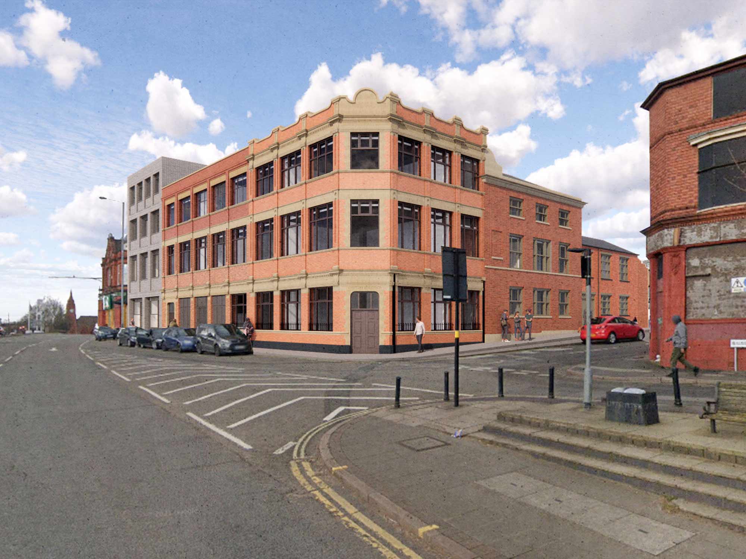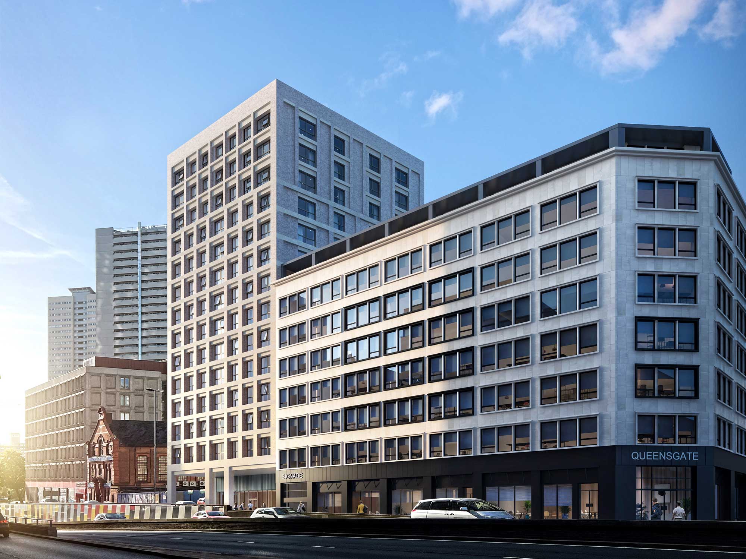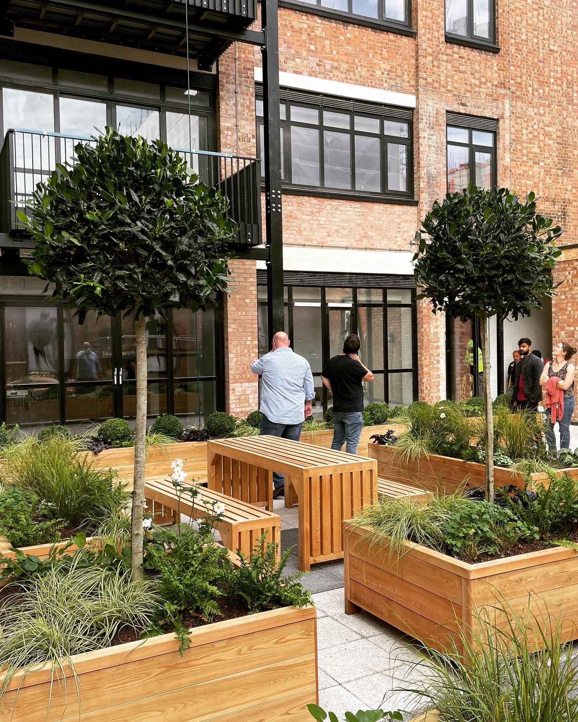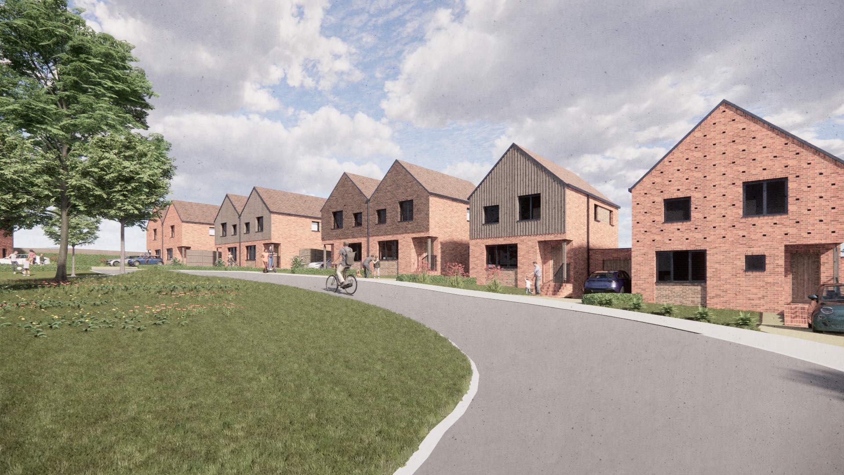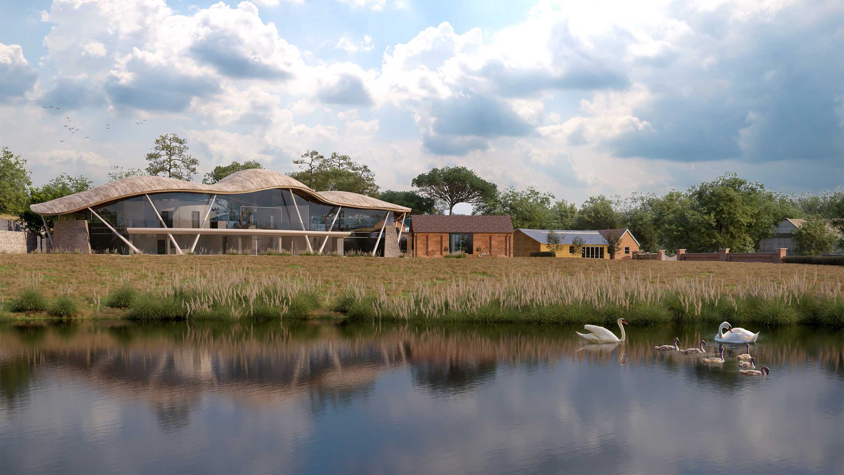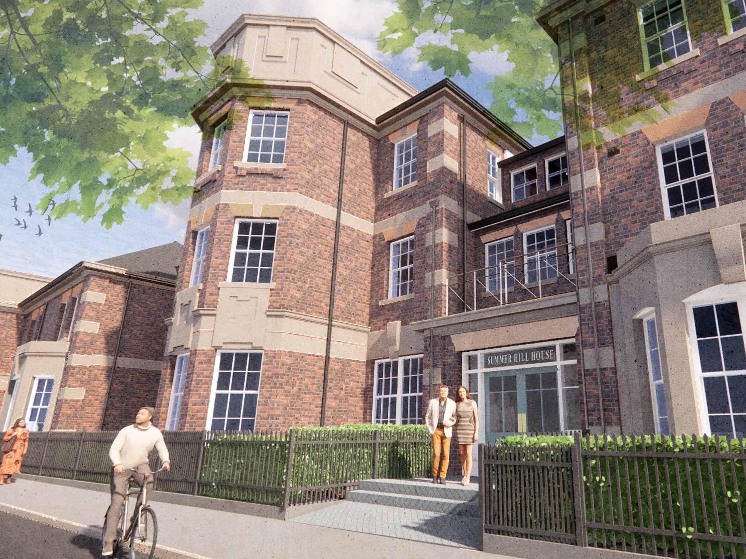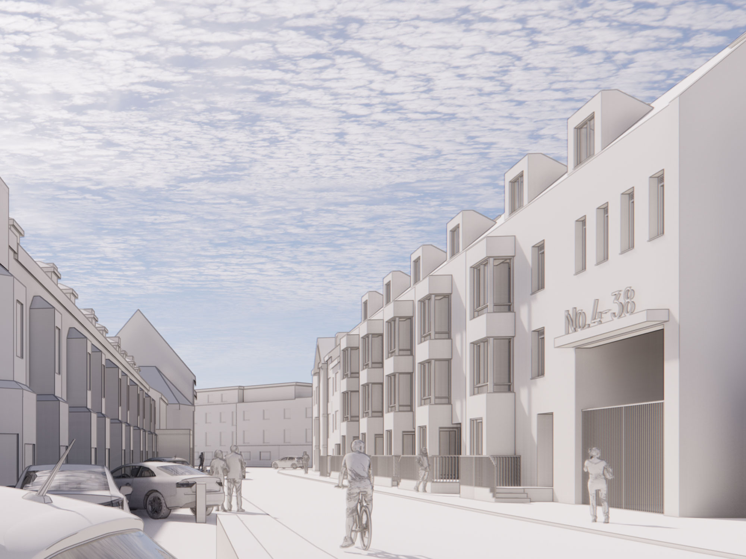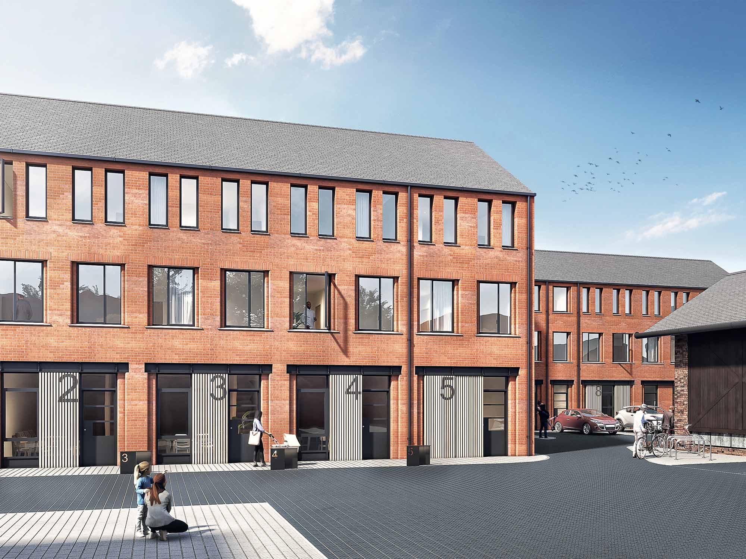News
Promotion News
Rachael and Joe promoted to Associates.
Promotion News: We’re delighted to announce a double promotion at D5 Architects this week. Both Rachael Darby (Senior Technologist) and Joe Bowman (Senior Architect) have accepted promotions to Associate. Their promotions have been made in acknowledgement of their continued high quality, hard work and commitment to meeting and exceeding our clients’ expectations.
Bournbrook Road Planning Application
The Purpose Built Student Accommodation (PBSA) scheme will replace 5no terraced houses in student HMO use with a development of 69 bedrooms including 43 studio rooms and 25 cluster rooms.
More information on the project page here.
Century Buildings Planning Application
The Grade 2 listed buildings will be restored, renovated, converted and extended to create 26 residential apartments and 12 apart-hotel rooms.
More information on the project page here.
Office visit to CU Delia Derbyshire
Friday morning meeting to visit the recently completed Coventry University Delia Derbyshire Phase 1 works.
This week our Friday morning meeting was taken out out the office with visit to Coventry to have a guided tour around the University's recently completed Delia Derbyshire building for the Faculty of Arts and Humanities.
We all travelled by train and so enroute we also looked around our Coventry Station project which opened earlier in the year.
Queensgate Square Planning Application
The development will be built on a long vacant site currently used for surface car parking surrounding the existing Queensgate House. The proposal is for 159 dwellings in two buildings and includes a mix of 1-bed, 2-bed and 3-bed properties.
More information on the project page here.
End of Summer Social
Lunch, GoBoat and Digbeth fun for our end of summer social!
Following lunch in Brindley Place, the team at D5 enjoyed a couple of hours cruising around our city centre canals in electric GoBoats! Great to see our city from an unusual view point. We then moved on to a night out enjoying the bars and activities in Digbeth. Great time had by all!
Priory House Site Visit
Guided tour of our Priory House project by Richard Colyer, Project Architect, for D5 team members who've not been involved in the project.
Instead of our normal inhouse whole office Friday morning meeting, last Friday Richard Colyer, Project Architect for our Priory House project for Elevate Property, took D5 team members not involved in the project for a guided tour of the near complete project. It can be a challenge working with existing buildings, but it’s very rewarding bringing them back to life and we really enjoy doing it. Also great working with Elevate to realise the vision we had over 12-months ago. Its looking brilliant and wont be long before residents can move it!
New Planning Application
A full planning application has now been submitted for our design of a residential proposal for 17no new dwellings in a semi-rural location on the outskirts of Redditch.
A full planning application has now been submitted for our design of a residential proposal for 17no new dwellings in a semi-rural location on the outskirts of Redditch.
More information regarding the project here.
The application is due to be determined later this year.
Birmingham Airport Development Plans
Birmingham Airport Security Screening Investment to Drive Economic Growth in West Midlands
Birmingham Airport Press Release:
"Birmingham Airport Security Screening Investment to Drive Economic Growth in West Midlands
Customers flying out of Birmingham Airport are to benefit from a simpler, speedier security screening process from June 2024.
This investment in the Next Generation Security system will achieve compliance with new Government standards as well as enabling greater numbers of customers to be processed more quickly at peak times.
In its Master Plan published in 2018, Birmingham Airport outlined its aspiration to grow customer volumes from 13m a year (pre-pandemic) to around 18m by 2033. Its new security hall supports this expansion, which in turn will help drive economic growth in the West Midlands region.
Nick Barton, chief executive of Birmingham Airport, said: “This investment paves the way for a better customer experience and economic growth in the West Midlands. For these reasons, I’m excited about our Next-Generation Security system.”
Birmingham Airport submitted its planning application for this scheme to Solihull Metropolitan Borough Council earlier this week.
Delivering the new system will also enable better use of existing space including an enlarged departures area and additional retail and seating for customers to enjoy. "
Danzey House Images
New visuals of an old project.
The client of our Danzey House project commission Do Digital to produce these great visuals of our design for our clients newbuild house in Warwickshire. While the main house ha snot been built, the planning permission is extant through progression and completion of other works which formed the original planning application approval.
More information about the project here.
Summer Hill House Planning Application
The planning application for our proposal to convert and extend Summer Hill House in to 41 dwellings in Birmingham’s Jewellery Quarter conservation area has now been registered.
The project represents a great opportunity to bring residential activity back to Summer Hill Terrace with careful conversion of the grand existing buildings into characterful and unique apartments. With D5’s extensive experience in designing such developments, we have carefully designed the proposals to combine conversion with contemporary contextual new build, rear and side extensions, with shared and private external spaces. The scheme will provide high quality living accommodation in this great location in the Jewellery Quarter, close to the city centre.
Portsmouth Cruise Terminal Start On Site
'Levelling Up' funding kick starts major development at Portsmouth Port
The port has been awarded £11.25m funding from the Department for Levelling Up, Housing and Communities, to build new facilities. Due to an increase in cruise ships calling at the port the transformation is necessary to create capacity to manage an anticipated additional 250,000 passengers a year, in addition to the port's current two million.
The carbon neutral extension will feature:
- a sky garden, where passengers can enjoy views of the port
- new walkway from the current terminal to the new check-in area
- interior living walls
- expansive baggage hall
- exclusive cruise lounge
It will create over 2500 jobs nationally, including 550 in the city. Cruise ships are forecast to increase in Portsmouth with each call expected to generate up to £1.5m through port charges, passenger and crew spend on local goods and services such as hotels and attractions, and also supplies to the ship.
Cllr Steve Pitt, Portsmouth City Council's Cabinet Member for Culture, Leisure and Economic Development said: “This is fantastic news for the city, providing employment opportunities and promoting Portsmouth's offer as the UK’s leading marine and maritime city. "Portsmouth lends itself ideally as a cruise port, with wonderful heritage assets and a spectacular waterfront for arrivals and departures. We expect the improved facilities to kick start further investment in the city, from hotel capacity to an increase in tourism spending. "We are determined retain our environmental values, so the terminal will be carbon neutral when completed. "We are proud of our position as the UK's most successful local authority owned port, and this new extension will see the port go from strength to strength."
Mike Sellers Portsmouth International Port’s director said: “We are delivering on our masterplan, which focuses on making space so business can continue to thrive. "The extension is essential as we are currently relying on a temporary terminal to accommodate additional passengers, so this permanent addition is crucial as the port gets busier. It is also crucial that this development meets our sustainability ambitions, which is why the extension will be 100% carbon neutral - complementing our existing terminal. “Our increase in passengers is a result of responding to growth in the cruise and ferry industry, which the port is ideally positioned to deliver thanks to its enviable waterfront location. “We are delighted to secure business from major cruise lines, as the industry continues to grow in popularity there is a desperate need for more berth capacity so our expansion plans are critical to meet market demand."
Rt Hon Penny Mordaunt, Portsmouth North MP said: "I am delighted the port was successful in its Levelling Up bid, which will generate thousands of jobs for the region. "The success of Portsmouth International Port requires investment in facilities so it can meet industry demand. There is a real opportunity to provide employment now and for future years as it continues to grow as a major UK port. "The Levelling Up bid also includes additional funding for Linear Park, which will be a remarkable urban park with a rejuvenated Lido, providing another asset for the port's passengers to enjoy. Portsmouth appeals to the small and mid size, luxury, boutique, expedition cruise sector who are looking for a port that sets them apart from the conventional mass market. The port is competing with European destinations and has an opportunity to secure additional revenue for UK GDP, with each cruise call is anticipated to generate up to £1.5 million to the region’s economy.
Mike Crook, Divisional Director for Knights Brown said: “Knights Brown successfully completed the extension to the cruise berth in July 2020 that opened up much more of the cruise market to Portsmouth by allowing significantly larger vessels to berth. We’re thrilled to be back here and working with the team at Portsmouth International Port once again. We’re looking forward to getting the terminal extension underway and to helping the city council and port achieve their ambitions to bring investment to the area and benefit local people.” The transformation will be cutting-edge in environmental development, helping the port achieve its ambition to become carbon neutral by 2030 and zero emissions by 2050. The port was part of a successful £20m bid called Transforming the Visitor Economy, which also includes funding for Hilsea Lido and the creation of the UK's longest urban park 'Linear Park' in the north of the city. The creation of the longest urban Linear Park in the UK, connects the west of the city to the eastern edge, with enhanced cycling and walking facilities providing a tourist offer that is local, national and international.
Coventry Station Official Opening
D5 Architects were delighted to be in attendance at the official opening of the new Coventry Rail Station event last week.
Public Consultation : High Street Harborne
We’re undertaking a Public Consultation Event on Weds 4th May, 5:30-7:30pm, at the Midlands Carpets and Furnishings store, 334-340 High St, Harborne.
We invite the community to drop-in and offer feedback on our proposal for the redevelopment of the site in the center of Harborne. The project includes the redevelopment of the Midlands Carpets and Furnishings store site on the High St and vacant land on Harborne Park Road, which bound each other to the rear of each site. The proposed development involves removal of the existing buildings and construction of new apartment buildings containing at total of 87 new homes. The development in a sustainable location, within the heart of Harborne, will also provide a shared residents garden in the center of the site. The new buildings along the High Street and Harborne Park Road will reanimate the streetscape and connect the site back into the Harborne community.
We're Hiring Architects!
We’re hiring RIBA qualified Architects to join our team to work on new and exciting commissions in residential, transportation and education sectors.
Ideal applicants should have a broad range of working experience through RIBA Works Stages 1 - 7, the ability to lead within teams and work autonomously, have working experience of Revit and Auto-Cad, have excellent technical, design and presentation skills. More info here CVs to info@d5architects.net
Coventry Station Opens
Coventry Rail Station opens to the public this week ahead of the official opening in a few weeks time.
D5 worked with WSP to design the new station buildings and multi-storey carpark through GRIP stages 3 & 4 (RIBA 2 & 3+) and are very happy to see our principal design now constructed on site.
Read more about the project here
Richard Colyer Promotion
We are delighted to announce the promotion of Richard Colyer to the position of Associate at D5 Architects.
Richard has extensive design, technical and coordination knowledge working in residential, leisure and transportation sectors. He’s currently project architect successfully delivering the conversion of Priory House, Birmingham into luxury apartments and about to commence Technical Design for D5’s development of a dedicated cruise liner terminal at Portsmouth International Port.
Charitable Donation
D5 Architects and Staff raise donation for Roald Dahl's Children's Charity.
This year, D5 staff’s chosen Christmas giving was to Roald Dahl’s Children’s Charity who’s support includes the great work by nurses at Birmingham’s Children’s Hospital. Generous donations made by all staff were then matched by the partnership and donated to the charity. We would like to wish you all a wonderful festive season and look forward to working with connections old and new in 2022!
Planning Application Submission
A Full Planning Application has now been submitted to Birmingham City Council for the residential development of Sapcote Yard.
The site located in Birmingham's Jewellery Quarter has been designed to accommodate a mix of apartments and town houses.
More information on the project can be found by clinking here.
Friday Meeting Modelling
This week the office had fun modelling their own homes in clay!
Every Friday morning we have a open forum meeting, which is curated by a different staff member each week. This week project architect Meera Jackson set us the task of modelling either our own home or a favourite building in air dry clay, max 3cam tall.
A fun, fiddly fingers, start to the day and interesting resulting collection of buildings!

