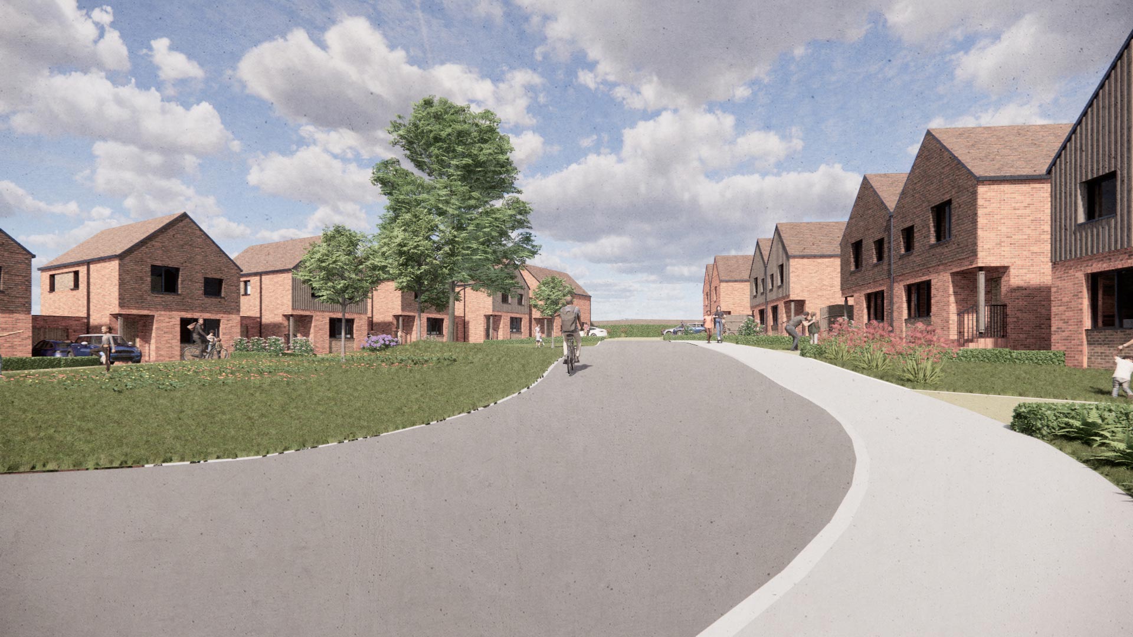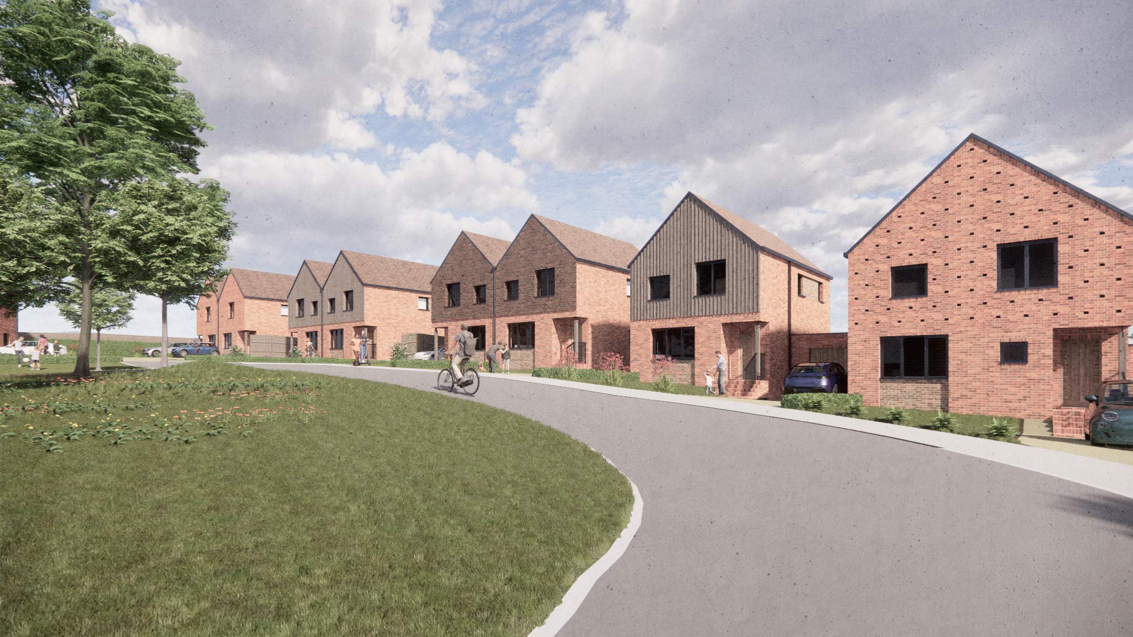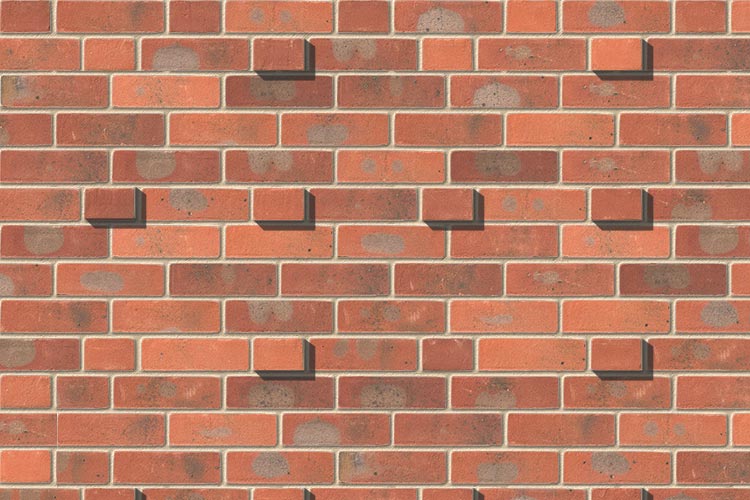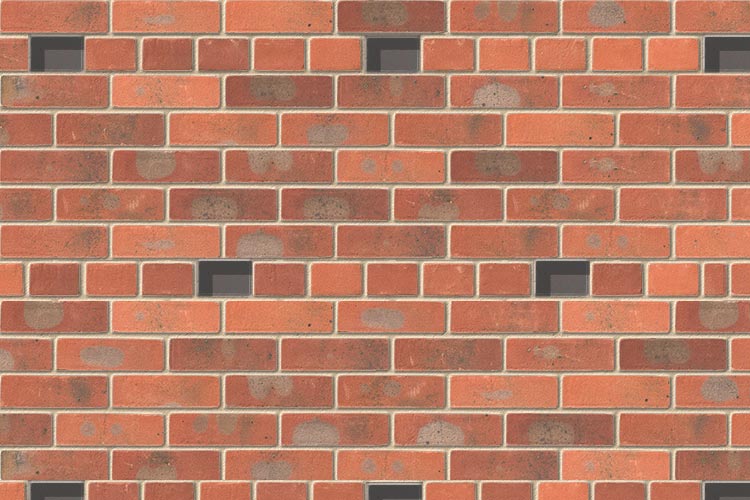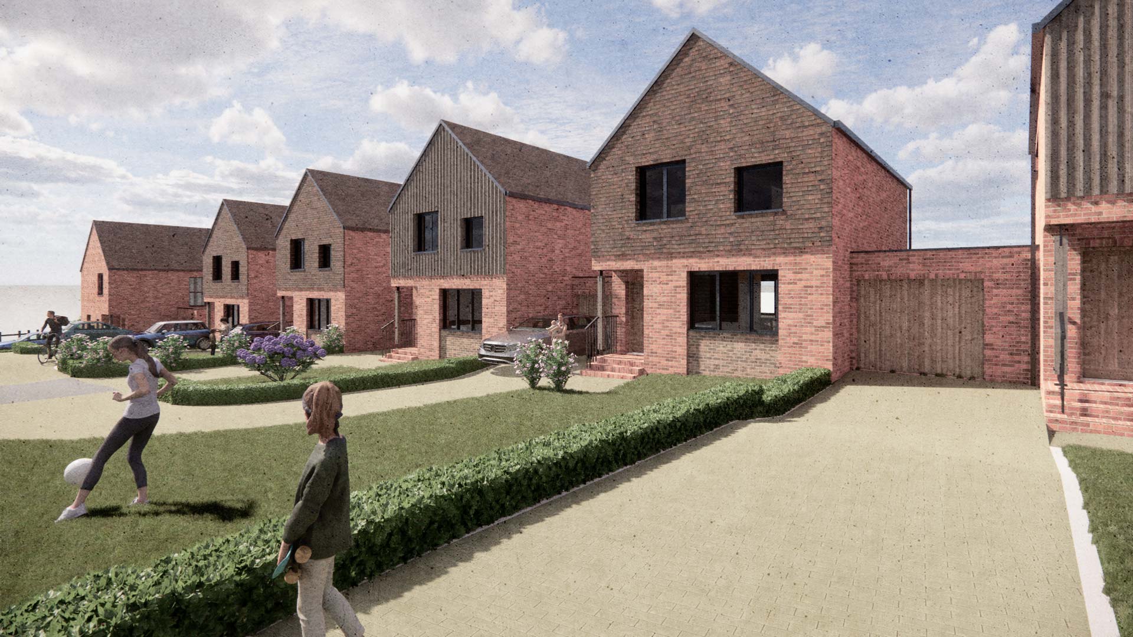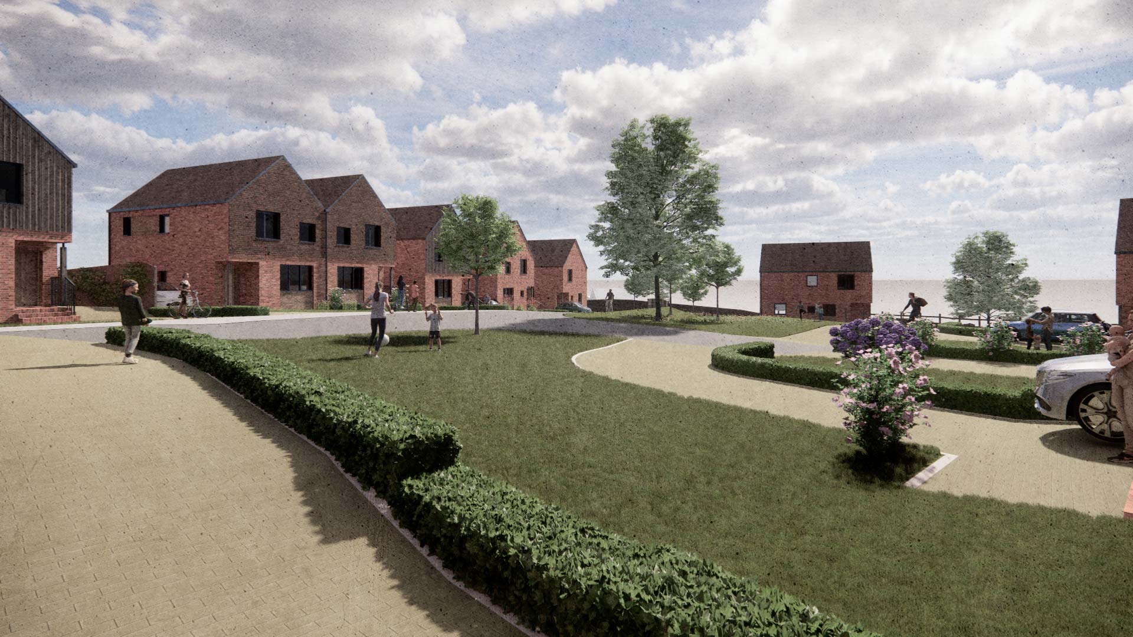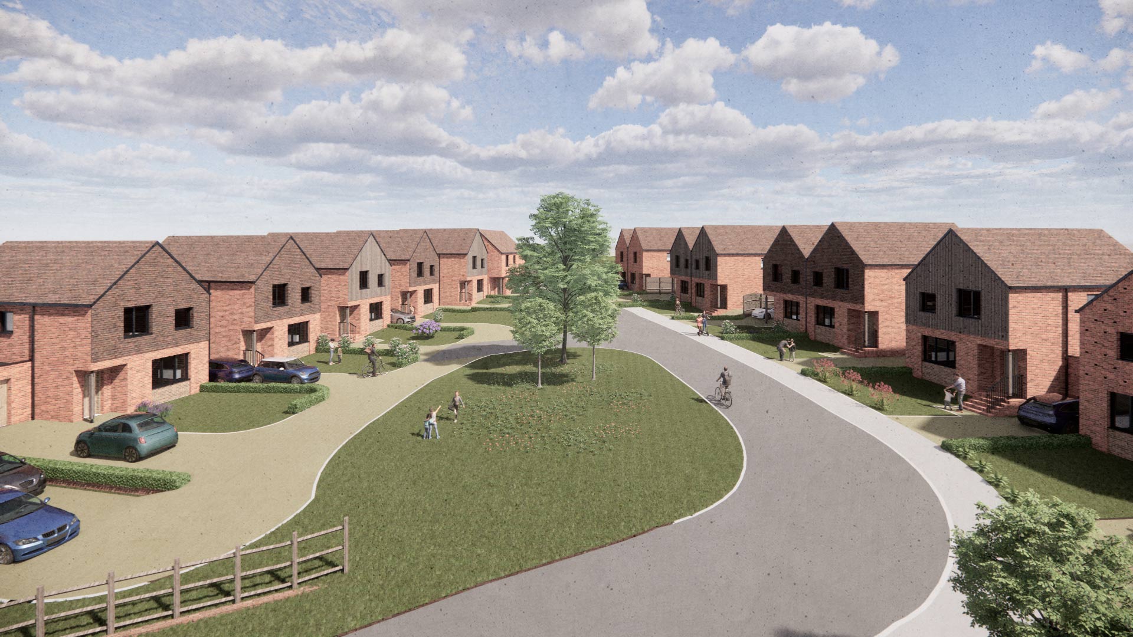Commercial, Residential
Lowans Hill, Redditch
Redditch, WorcestershireDevelopment of 17 new dwellings in a semi-rural location including public open space and associated infrastructure.
The project involves the redevelopment of Lowans Hill Farm with demolition of remaining, very dilapidated, farm buildings with erection of 17 dwelling houses in the following principal house types:
3no 4B 7P
12no 3B 5P
2no 2B 4P
17no Total NSA 1,652sqm 17,782.1sqft
The houses and layout has been design to reference the sites existing agricultural buildings and their U-plan layout in a contemporary domestic manner, arranged around shared space to foster a sense of community for residents. The proposal has been developed with a mix of house types and sizes to create a varied development in both scale and appearance of properties to serve a mix of occupant groups from couples to small, medium and larger families. The various house types have been developed in accordance with the Nationally Described Space Standards and provided with gardens and car parking in response to local design guides and policy. The houses are all two storey with a mix of detached, link-detached and semi-detached types. The houses have been orientated around a communal open space in the centre of the site with pitched roofs that have a south facing side for potential future Photovoltaic (PV) installation.
Client
Claremont Property Group
Gross Area
1,652sqm 17,782.1sqft
Role
Architect, Lead Designer, RIBA Workstages 1-3
Share this page
The houses have been designed to reflect the former agriculture farm buildings in a contemporary domestic manner. Materials and façade composition have been informed by the existing buildings irregular mixed use of window and door opening positions and sizes. Certain window and door openings are accentuated with recessed darker brick surrounds to suggest larger openings in the main façade reminiscent of larger vehicles opens of the former farm buildings. The simple limited pallet of materials include multi-red brick, plane clay tiles and board & batten timber cladding as per the existing farm building materials.
Generally the brick work is in stretcher bond, with feature brick work on certain houses at 1st floor level with contemporary reinterpretation of the existing farm buildings brickwork:
- The threshing barn vented brickwork is reproduced with a recessed blue brick set into a English Garden Wall Bond (Headers every 6th course, with recessed blue brick header every 6th header). This special bond is used on the largest houses gable wall reflecting the vent brick on the largest existing buildings on the site.
- The smaller buildings brickwork is reproduced with a textured brick pattern in a Common Bond (Stretcher with a Flemish course every 4th course, with projecting header pattern). This special bond is used on the smallest pair of semi-detached houses and smaller detached houses.
On some houses the same roof tiles have been used to clad the gable ends of the houses, which alternate on other houses with timber cladding to add irregular variation to the development as a whole.

