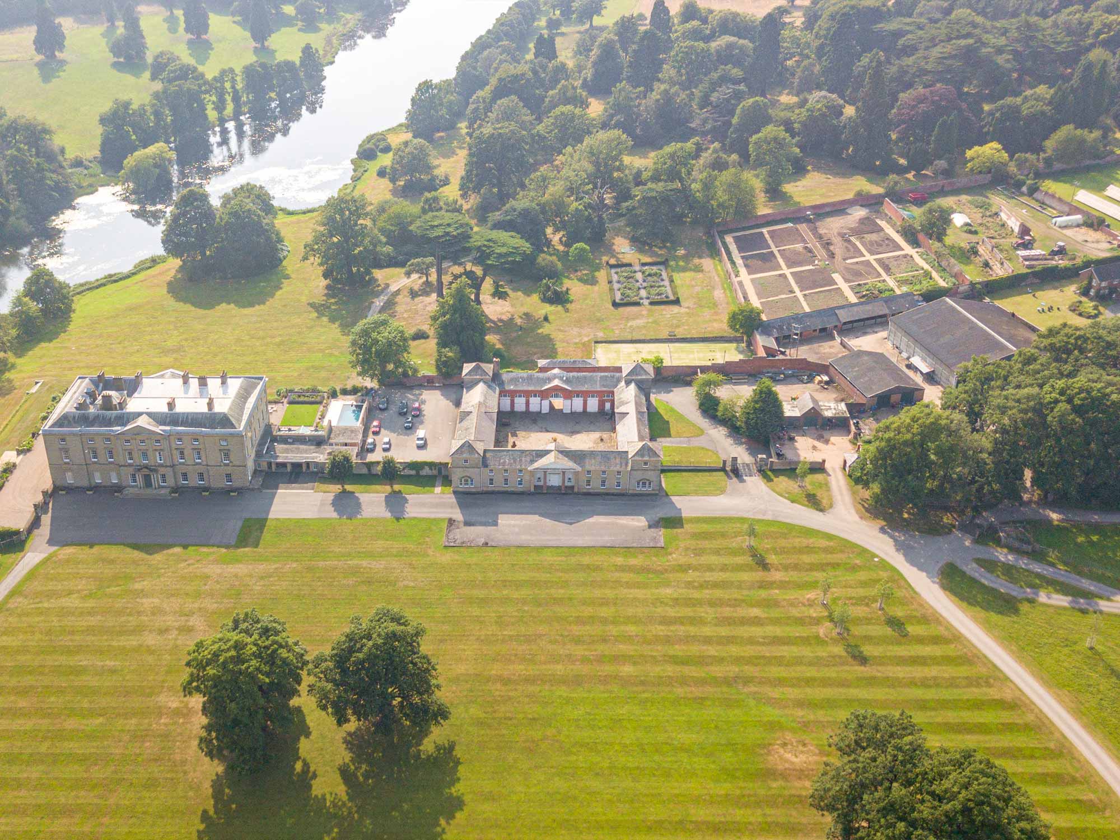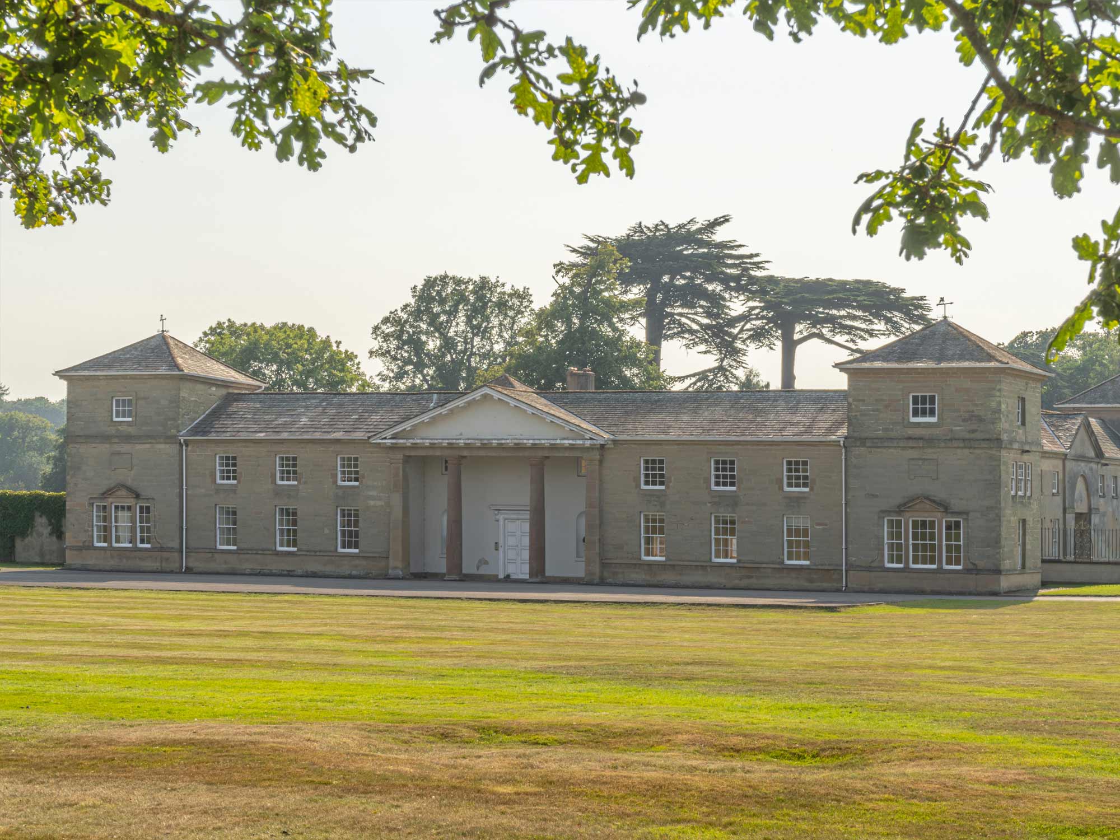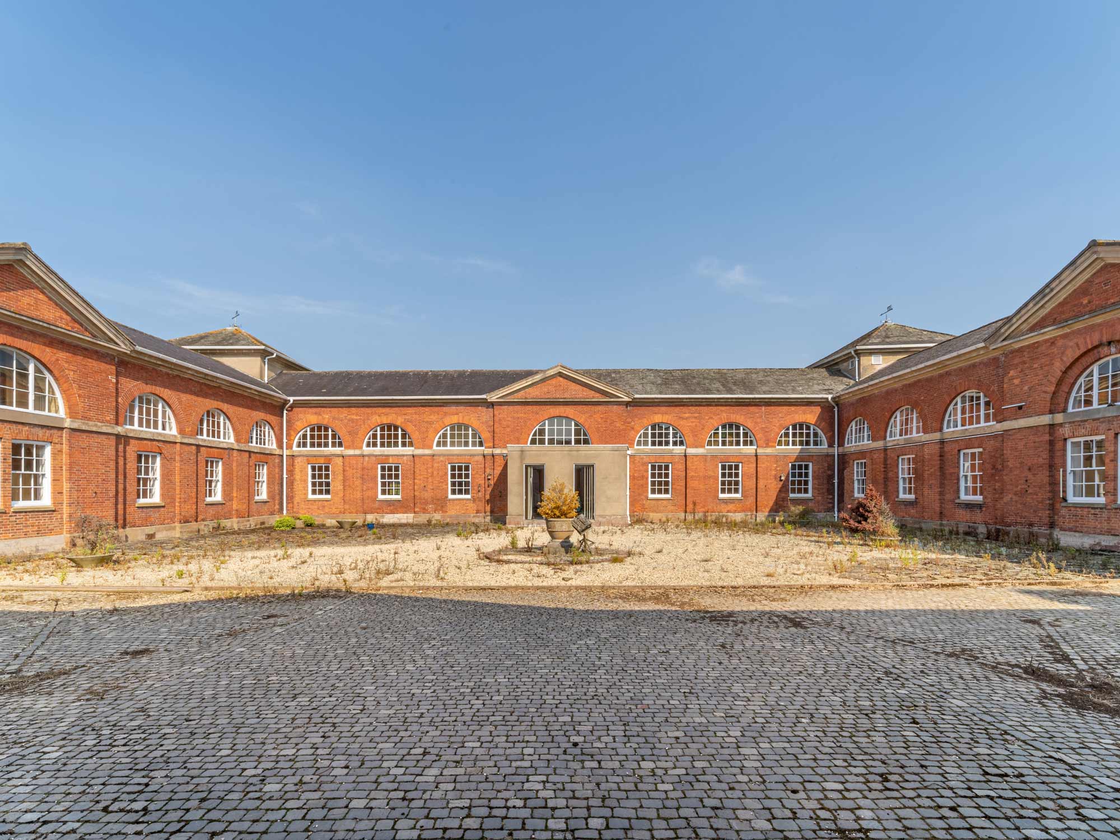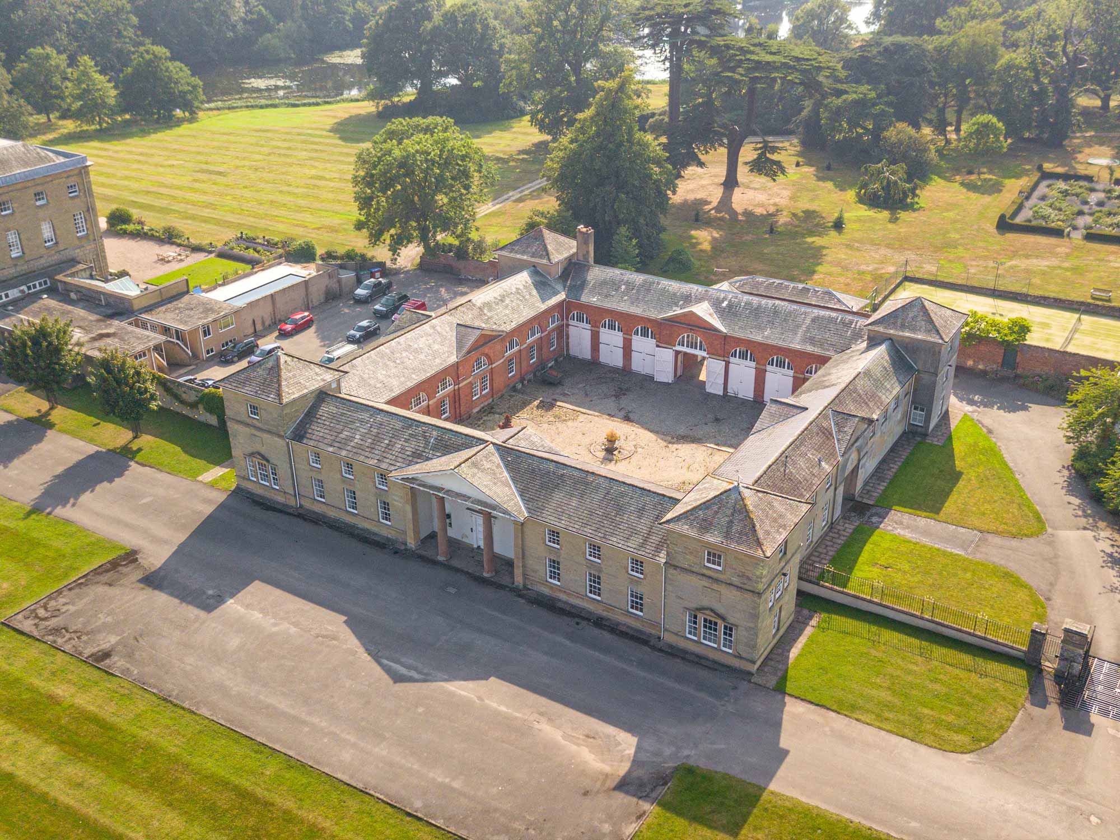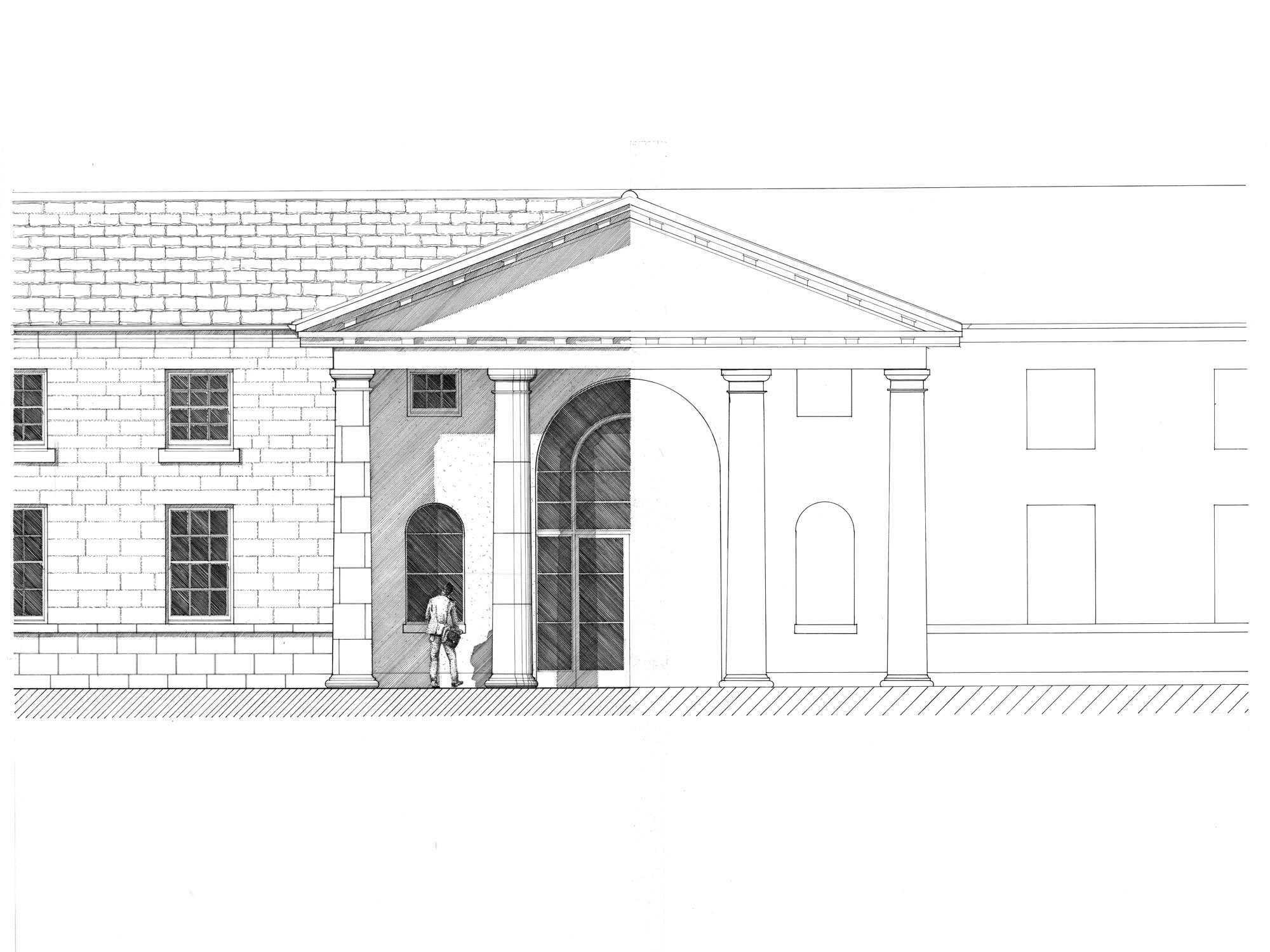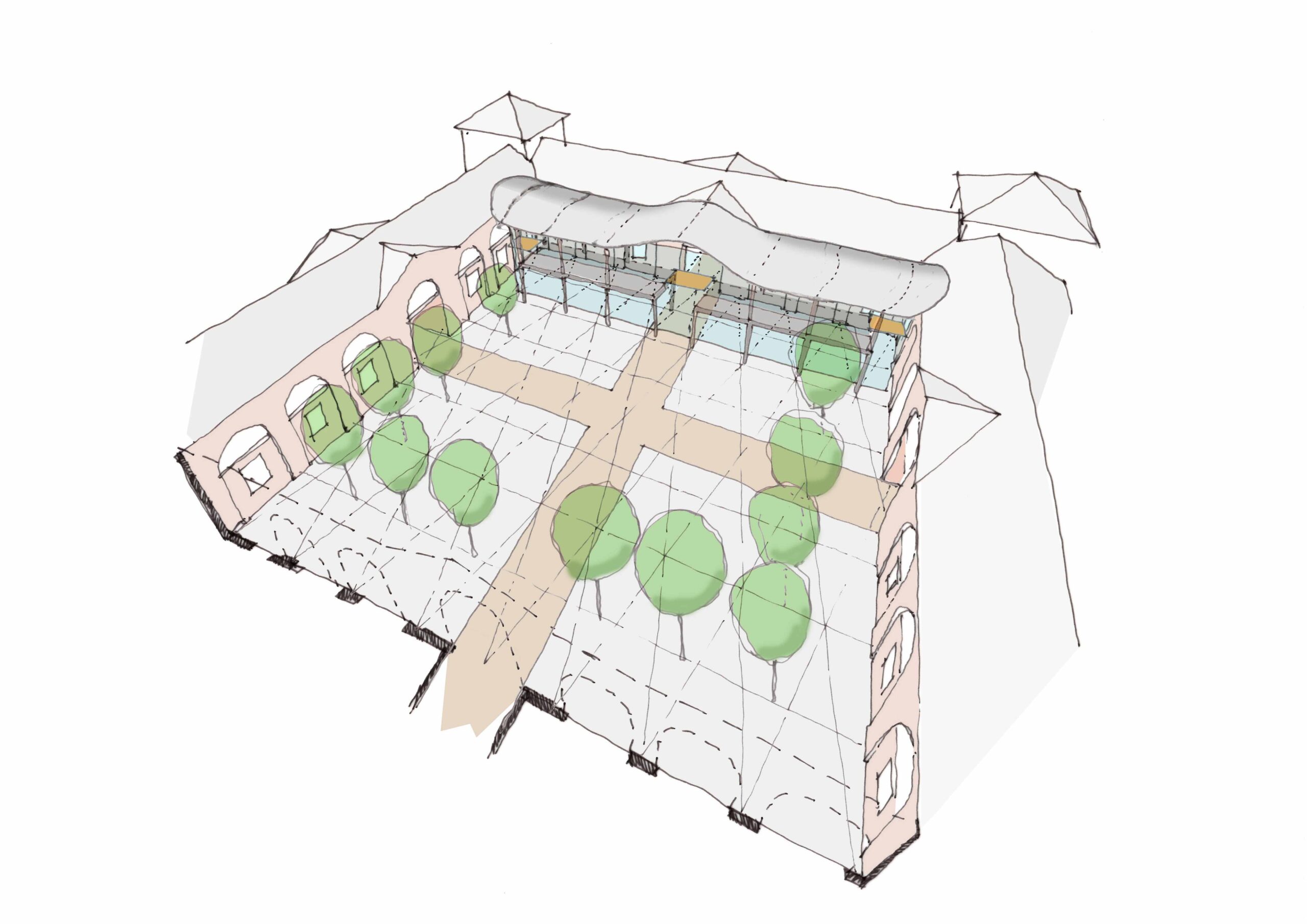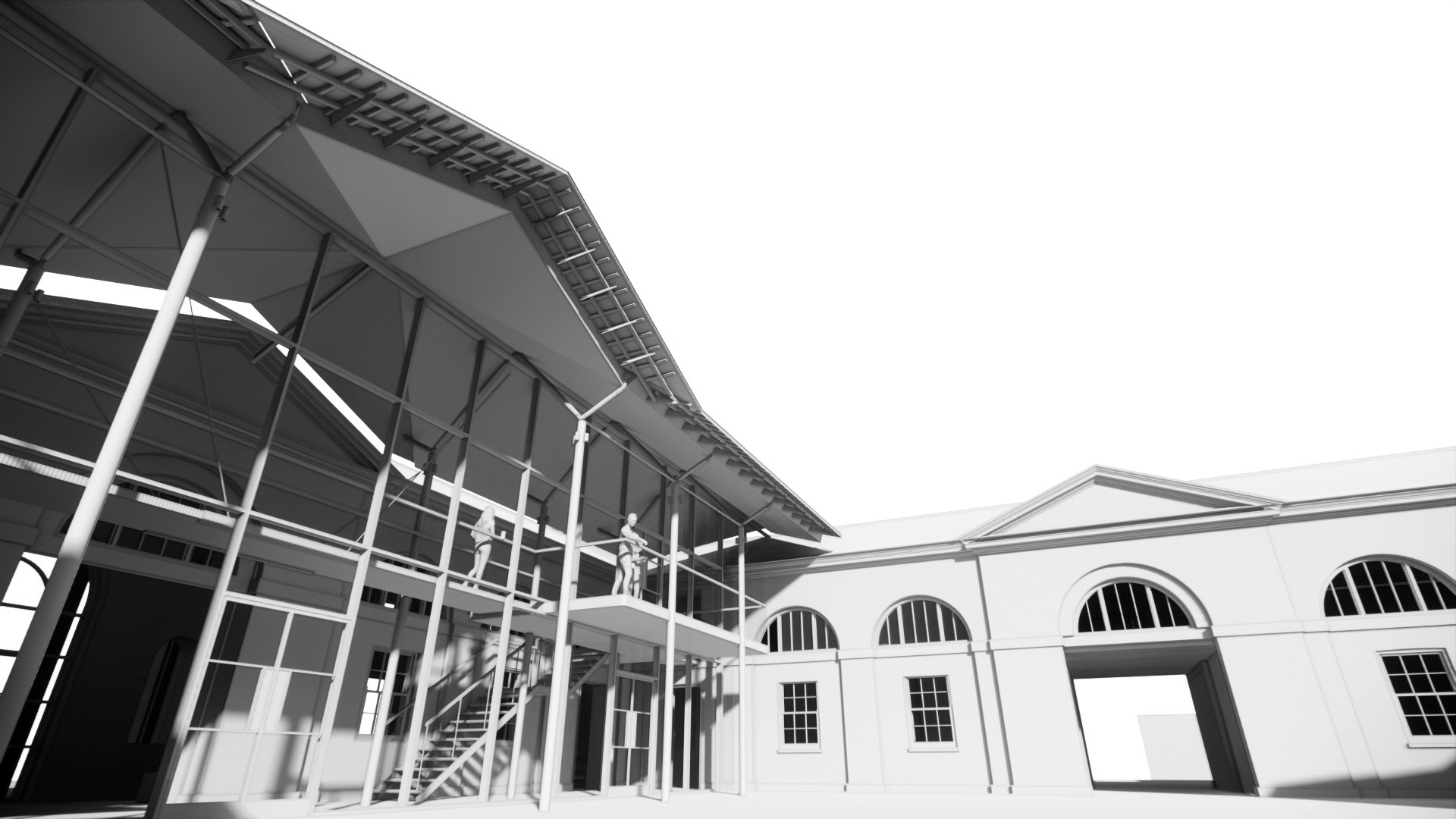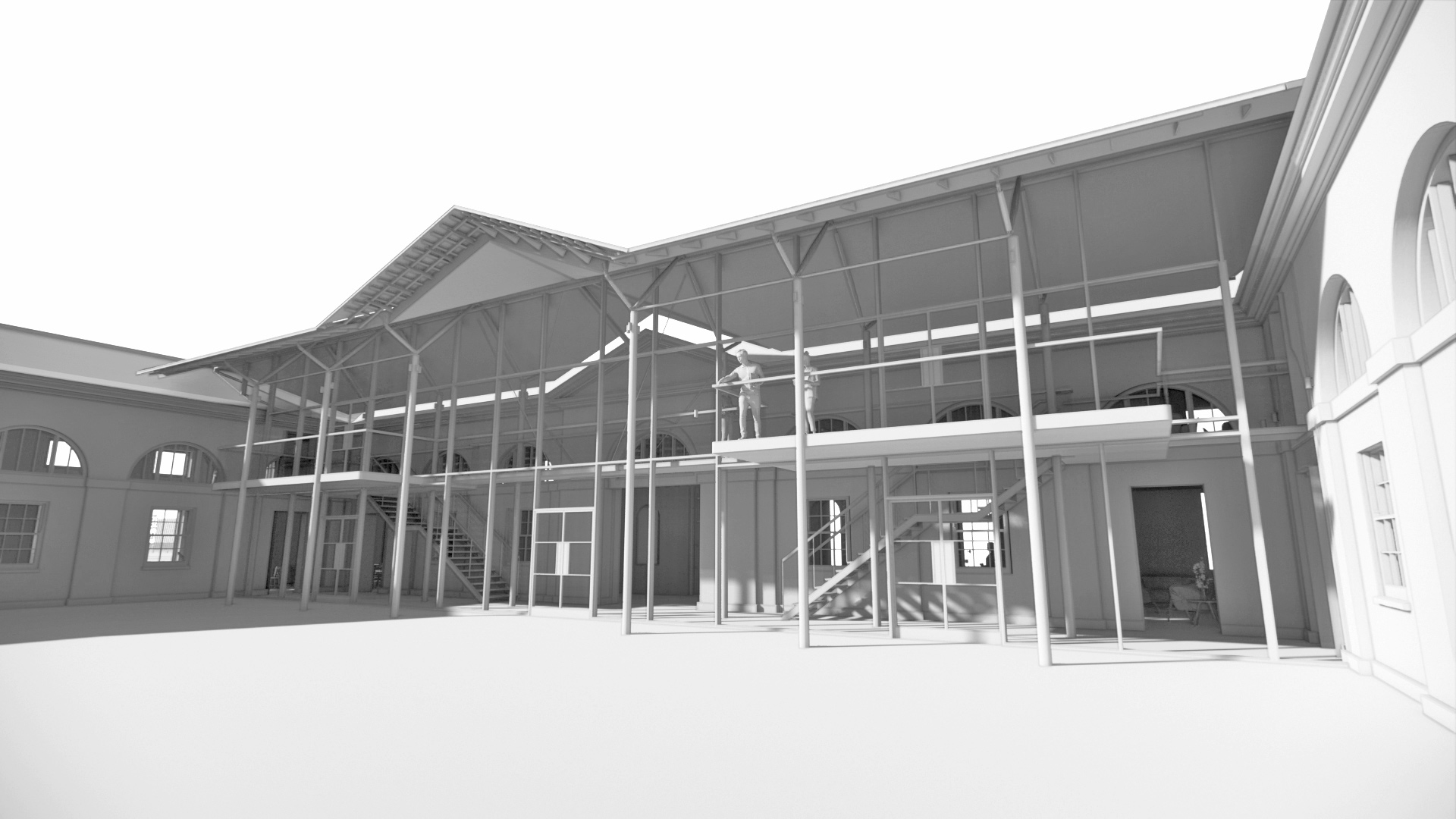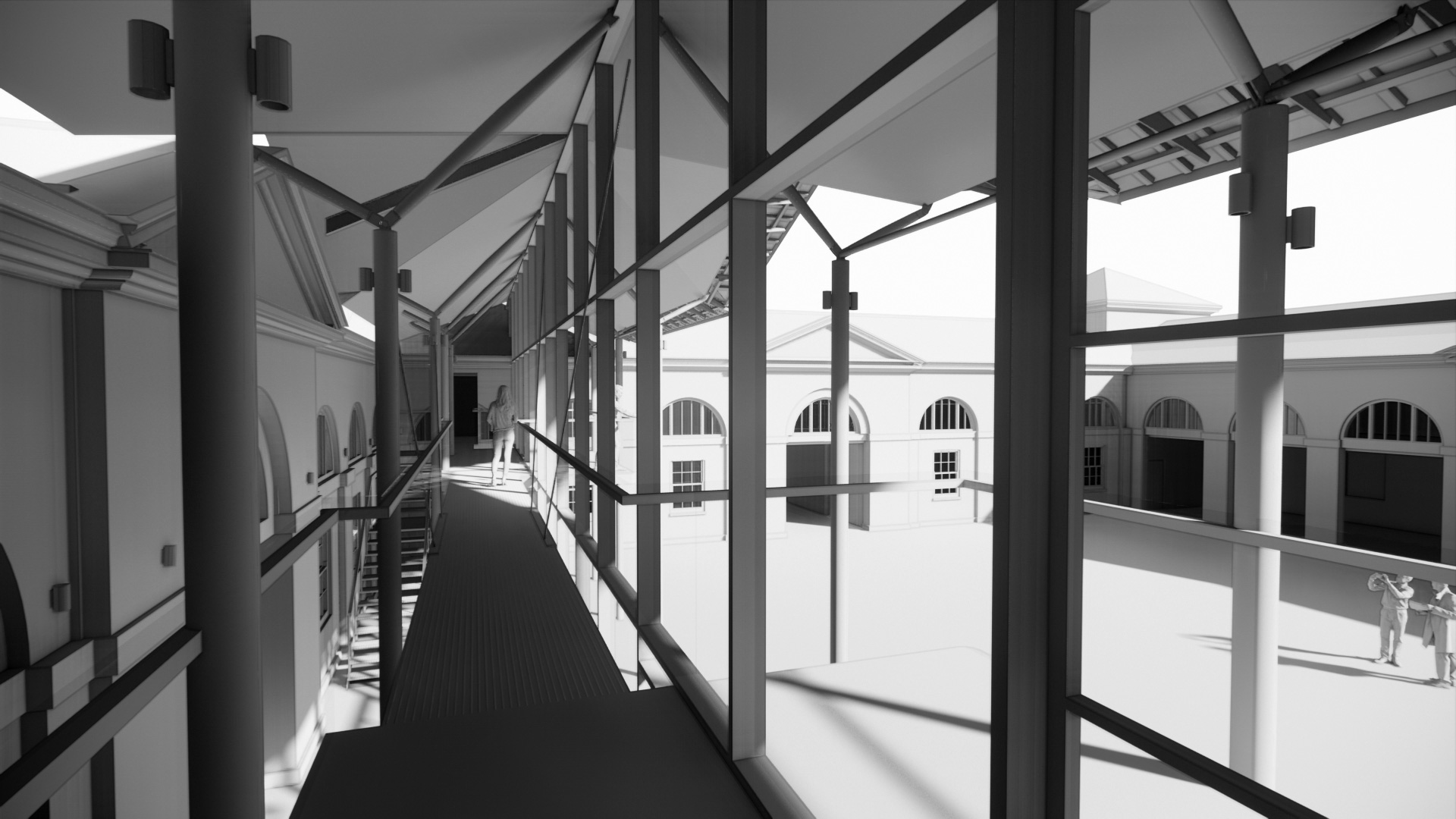Commercial, Conservation, Sport + Leisure
The Stables, Packington Hall
Meridan, WarwickshireD5 were commissioned by The Packington Estate to provide full architectural services for a complete renovation of the Georgian Grade II listed Stable Block at Packington Hall.
The Client wanted to reinvigorate the Stable Block and open it up to the public by creating a managed event and learning space hosting anything from fully catered black tie events to artisan crafts and cooking classes, as well as retaining the rented
living accommodation within the west wing.
The original stable block, set to the north of the main house was laid out as a perfectly square courtyard building in the mid-18th century to house the carriages, horses and support rooms for the main manor house on the estate. The external elevations are a mix of stone and render formed in a classical manner with the inner courtyard being arcaded red brick construction with gates set centrally in each elevation to the points of the compass. Large sections of the building were remodelled in the 70’s to form the head office for Sheldon and Harris who remained on site until 2018.
STATUS: Enabling work complete on site. Technical Design complete.
Client
Packington Estate
Value
£7m
Gross Area
8,842sqm
Building Contract
Traditional
Role
0-7
Share this page
The building will be brought up to modern standards with carefully integrated mechanical and electrical services, including an air source heat pump, heat recovery units and photo voltaic on site generation, to ensure suitable heating, cooling and ventilation throughout the events space and achieve zero carbon in use. There will also be an extensive remodelling of the landscape within the stunning central courtyard as well as a new sweeping driveway and parking facilities within the northern court.
The proposed scheme will carefully restore the external façade of the building and remove the 1970’s additions, including the infill of a number of archways in to the central courtyard, to return the stable block back to its former glory. The main vertical circulation will be relocated into a new glazed extension set within the courtyard to provide a spectacular galleried events space within such a shallow plan building. A series of smaller, multi-use spaces will be linked from the central courtyard, which includes an incredible double-height artisan crafts room, which retains the original lath and plaster vaulted ceiling.
