We are a design led practice, with clear commercial understanding. We have a strong team focused on producing quality both in terms of appearance and functionality. We firmly believe that good design can have a positive effect on the community and its environment. The practice has considerable experience of designing projects across multiple sectors including Transportation, Education, Community, Workplace, Housing and Private Residential work.
We consider community projects some of the most rewarding projects we complete. The design briefs are always unique and we enjoying working with community groups to develop their briefs and delivery bespoke projects to serve our clients and their local communities. Within this sector we have worked for a variety of different faiths and charities including Christian, Muslim and Jewish faith based organisations. Within this sector we are currently working on a Synagogue project in London, which includes a multi-use events space, meeting rooms, catering kitchen and a male Mikvah for ritual bathing.
D5 have completed projects throughout the Education Sector including Nursery, Primary, Secondary, Higher and Further Education. Clients have included private and state schools, multiple colleges, Aston University, Birmingham City University and University College Birmingham. We have a strong relationship with Coventry University were we have multiple past and ongoing projects. We are on a Framework with Sandwell College who we are currently completing a project for at Cadbury College. We have a Planning Application for an extension to a primary school we previously built in Hackney London and are completing Tender documents for a project at Blue Coats School in Harborne, Birmingham.
D5 have extensive expertise within the Residential Sector. Our broad experience includes new build developments, conversion of existing buildings and restoration projects with apartments, townhouses and family housing, plus one-off high end private homes. We have significant experience within Birmingham’s Jewellery Quarter Conservation Area, where our projects include restoration and conversation of heritage and listed buildings, plus new contemporary contextual interventions. In addition to multiple projects in Birmingham, we have also completed residential projects in Coventry, Leicester, Swindon, Aylesbury and a number of London Boroughs.
D5 have completed multiple projects for a variety of sport and leisure uses. Within this sector we have completed multi-sport hall centres for Colleges, pavilions for Councils and multi-sport centre for community clubs. We’re currently developing proposals for a sports club building in Lymm, Cheshire which primarily serves the successful local amateur Rugby with new pitches, multi-use event and hospitality space, plus squash courts and tennis courts within a former stately home walled kitchen garden. Also, following the success of our new stands project for Bath Racecourse, we’re currently developing design proposals for Leicester Racecourse.
D5 have worked within the Transport sector throughout the life of the practice. Our sector expertise has led to projects within sub-sectors including Aviation, Rail, Bus, Coach and Sea Port facilities. We are currently involved in multiple projects at Birmingham Airport where we have a continuous working relationship for over 25 years. We are also currently progressing the new Rail stations in Moseley, Kings Heath & Pineapple in Birmingham and have recently completed on site a Cruise Terminal for Portsmouth International Port. We’ve previously completed rail, bus and coach projects in Galashiels, Scotland, Manchester, Nottingham & Milton Keynes.
D5’s experience within the Commercial Sector includes new build, fit-out and refurbishment office projects, plus distribution, manufacturing, maintenance and warehouse facilities. Our experience spans to our aviation sector work where we have completed projects for Boeing in both a aircraft maintenance facility at Gatwick Airport and an advanced manufacturing facility in Sheffield. Recent office projects includes work for contractor ISG in their Design & Build delivery of new facilities for Government Property Agency (GPA) in Birmingham and Stoke on Trent, plus our third project for Reynaers at their HQ in Birmingham.
All Projects
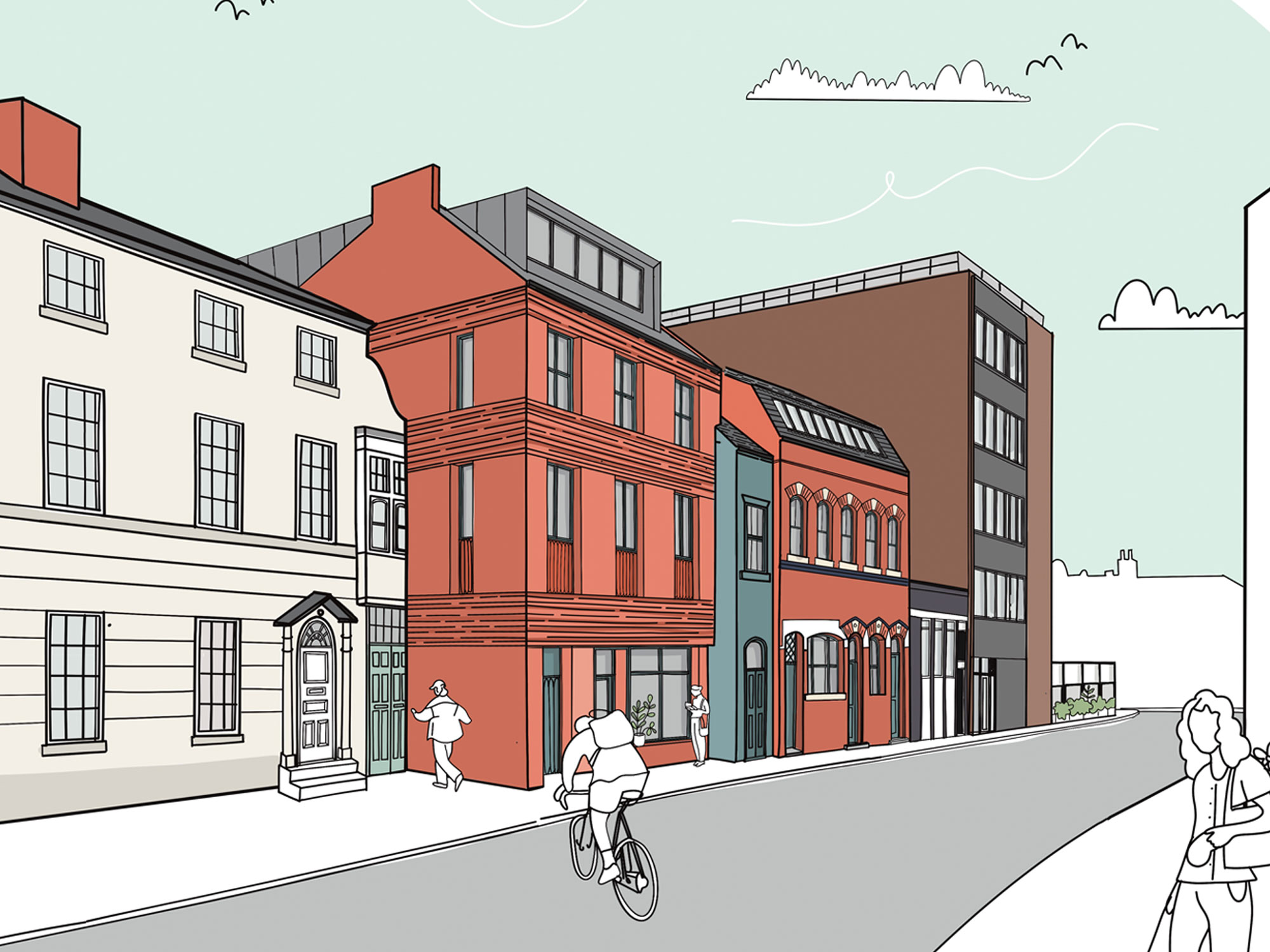
Albion Street
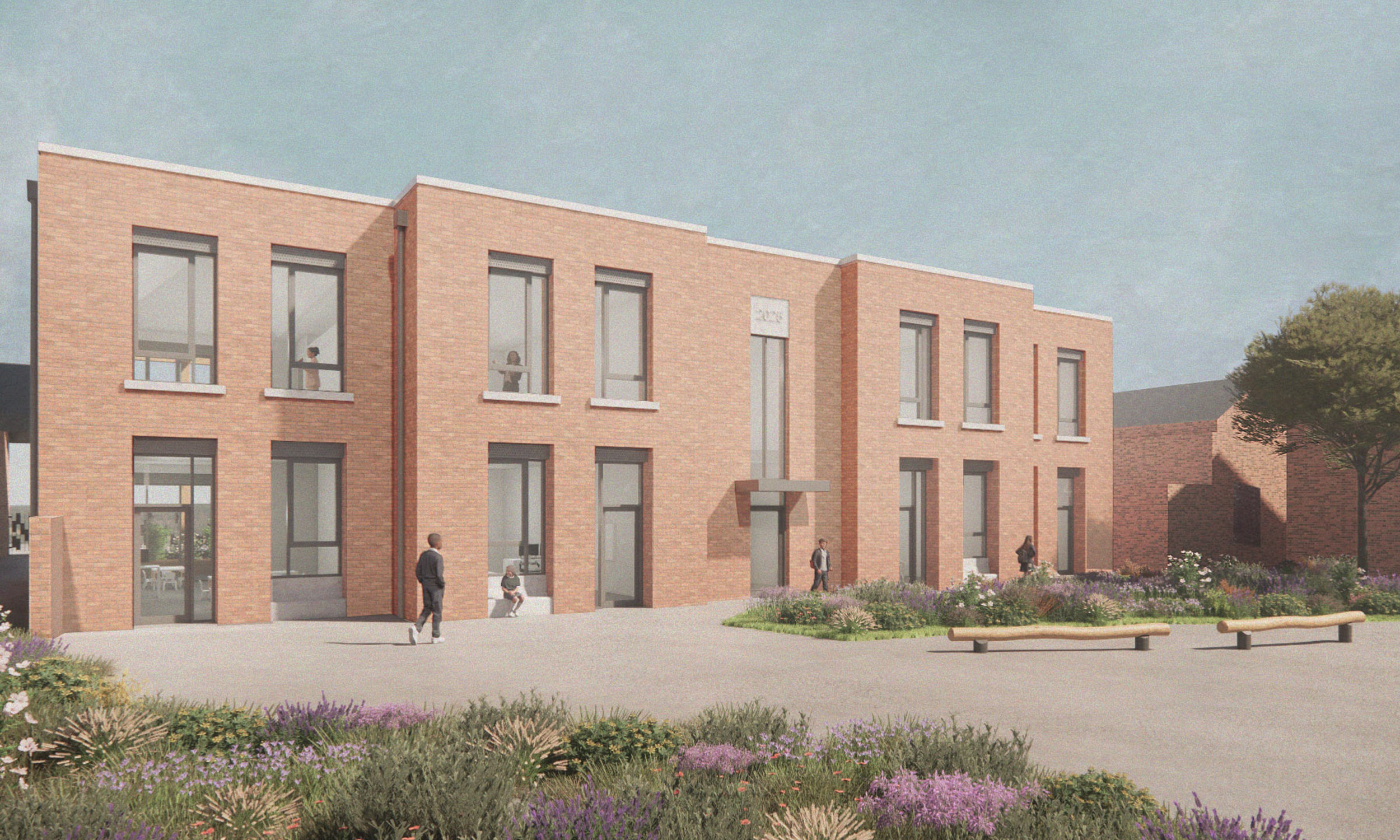
The Blue Coat School Teaching Block
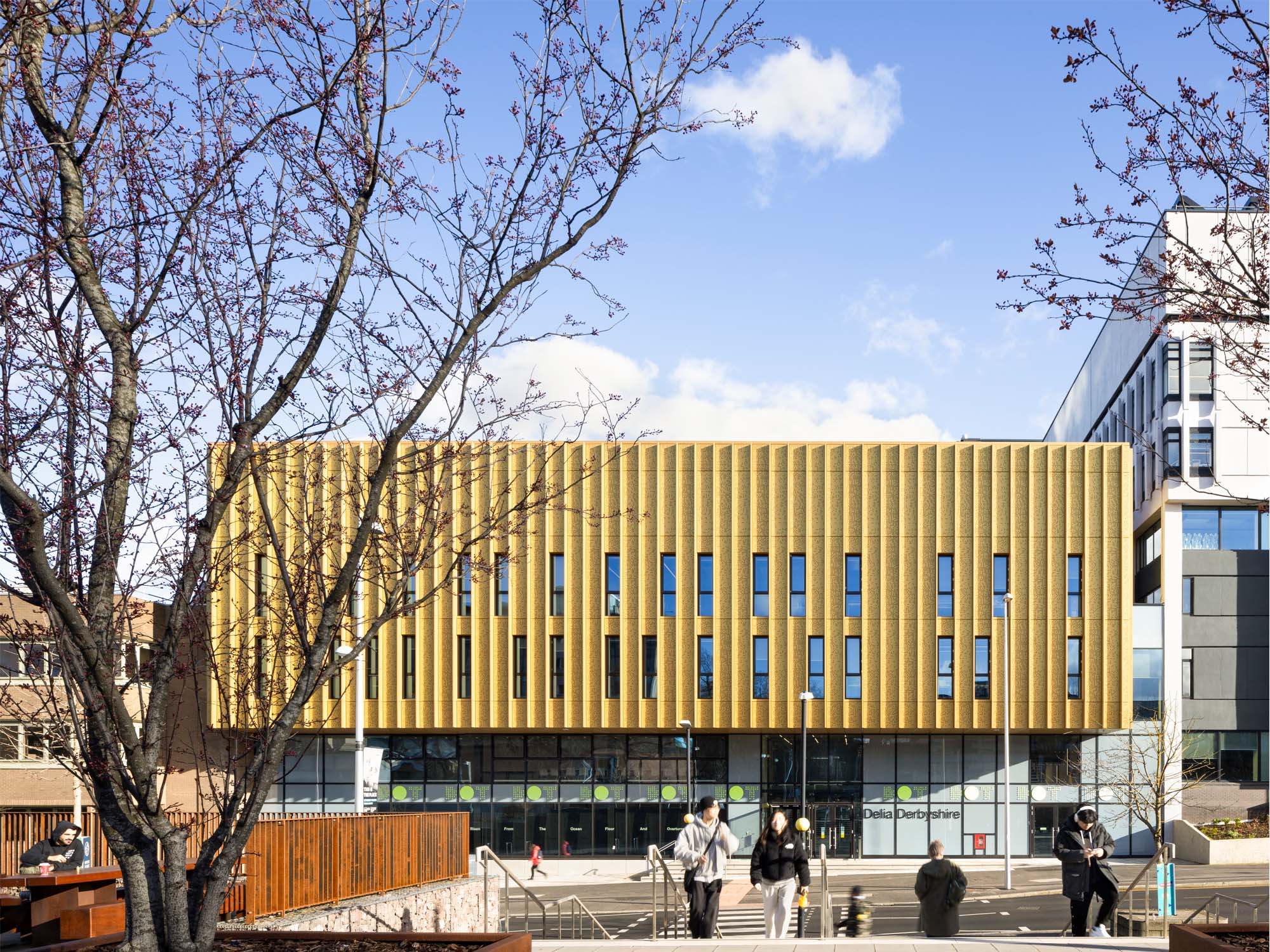
Delia Derbyshire / Coventry University
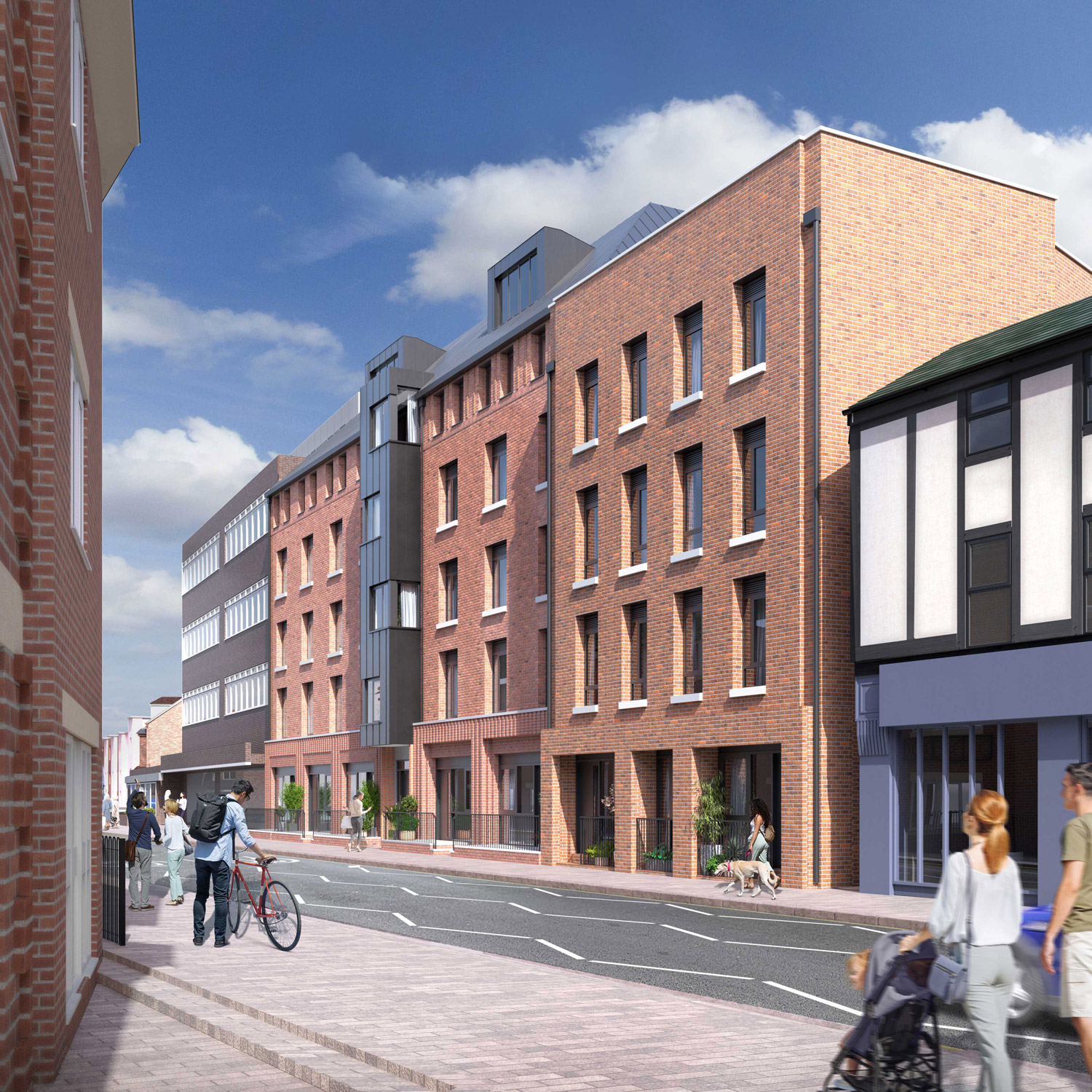
High Street & Harborne Park Road
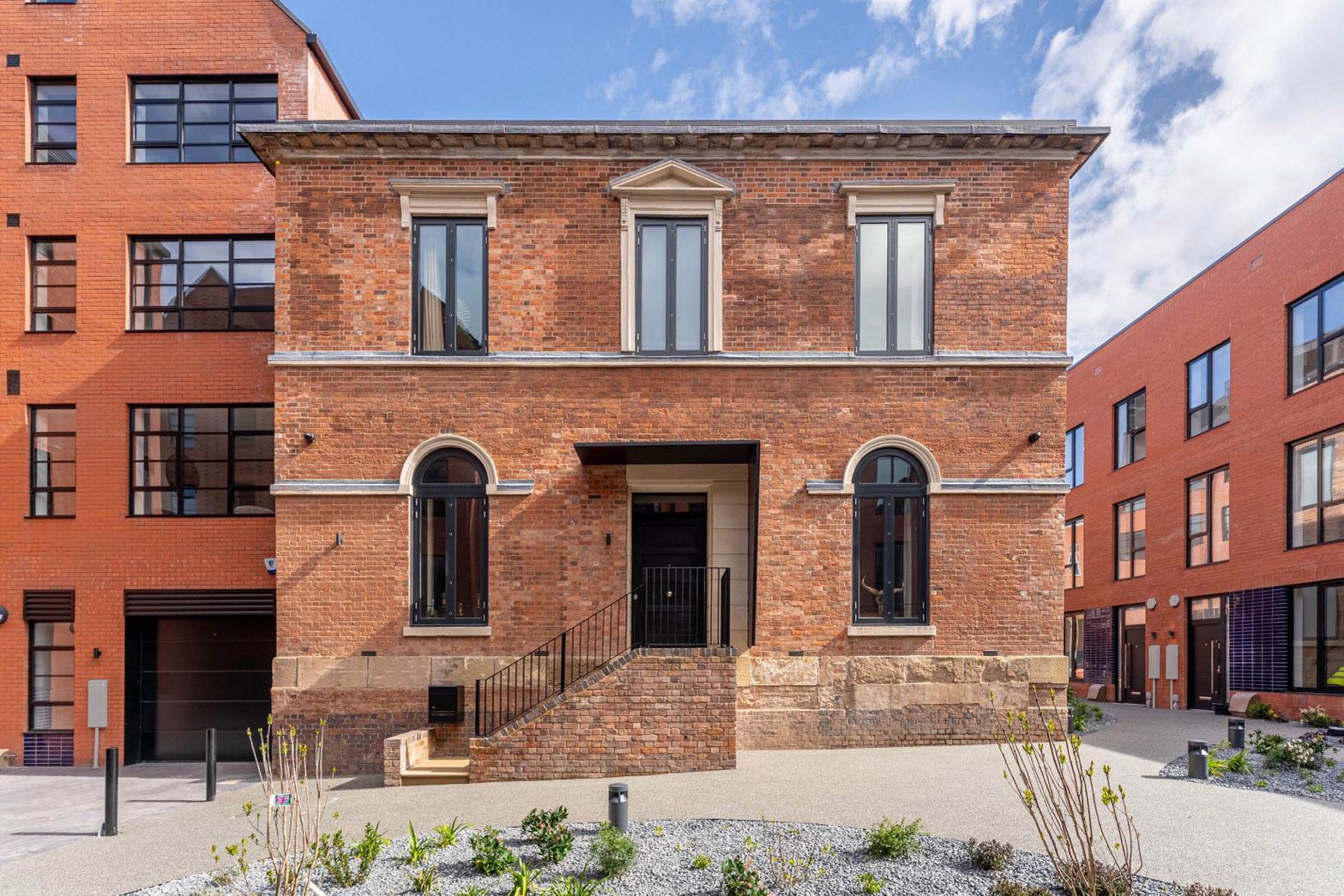
Old Heaton House
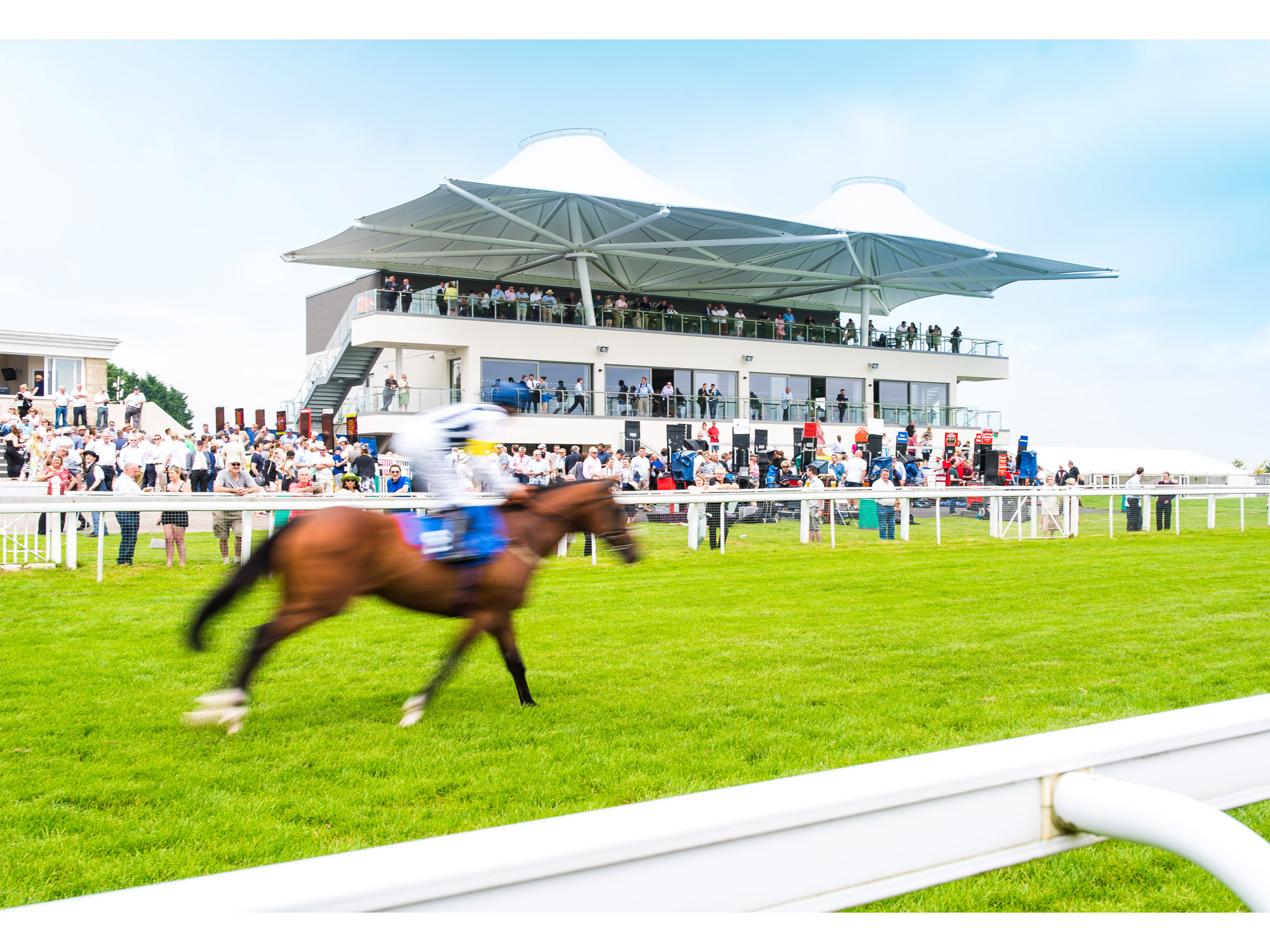
Bath Racecourse
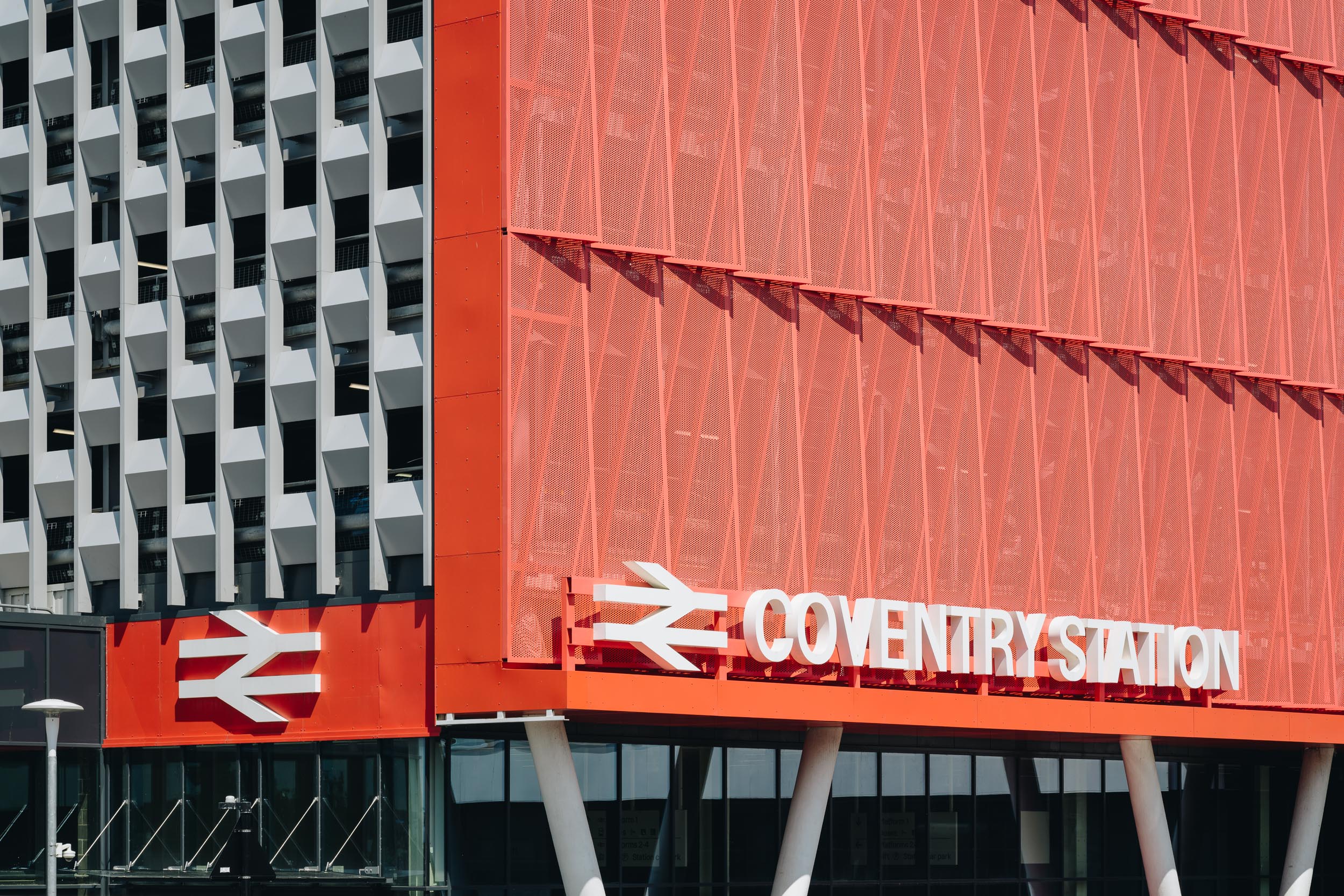
Coventry Rail Station
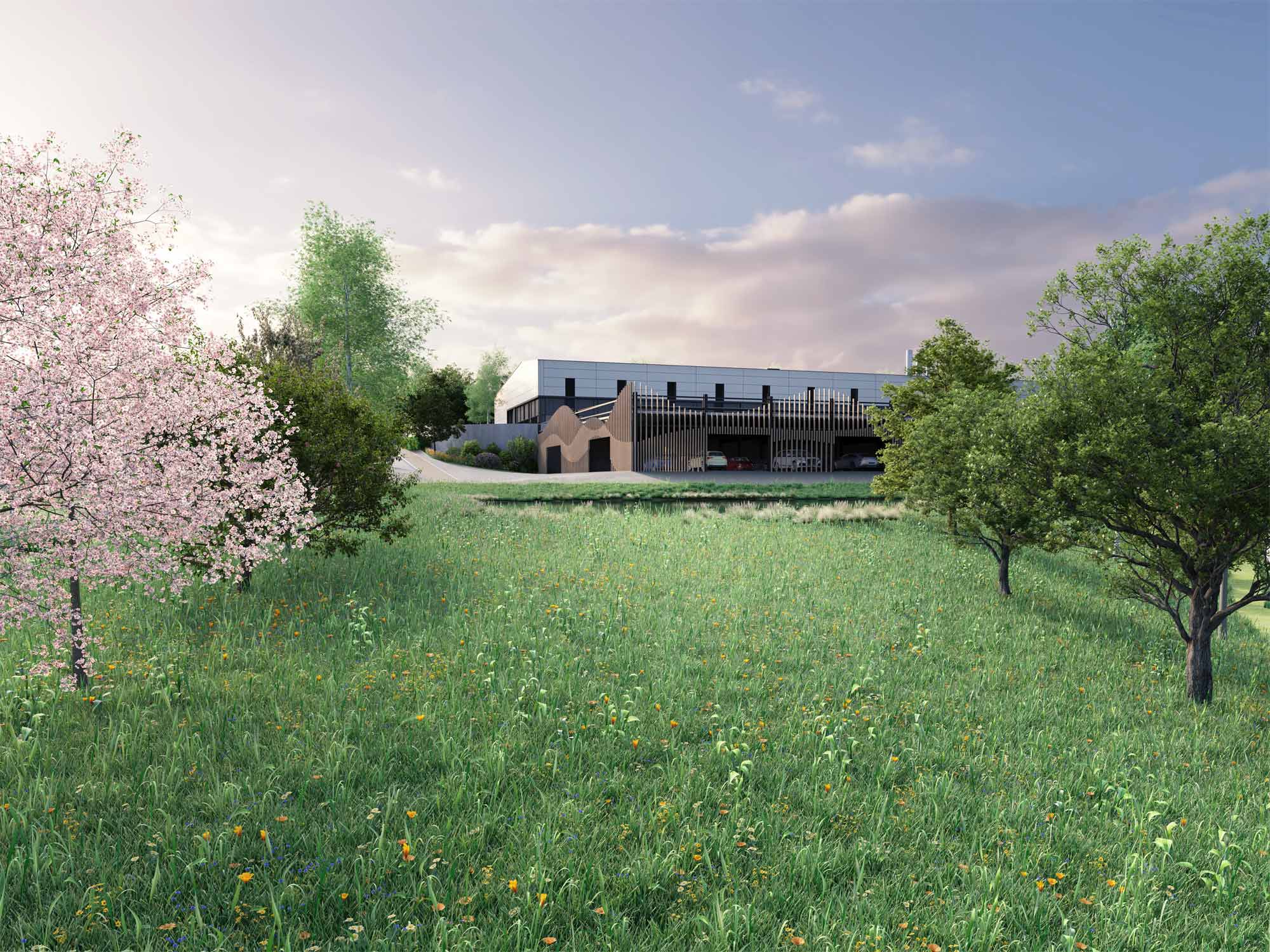
Project Poseidon
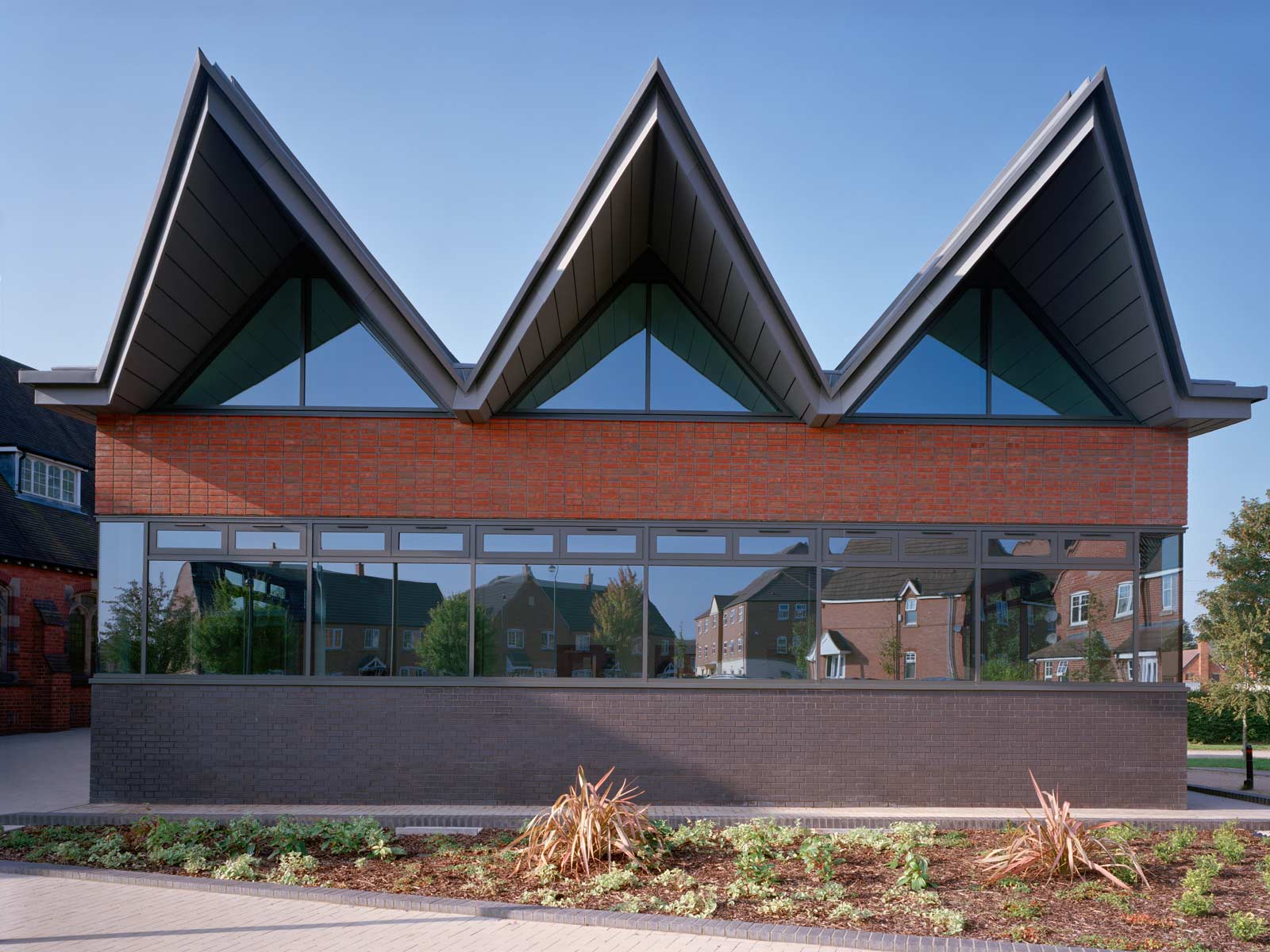
Monyhull Annexe
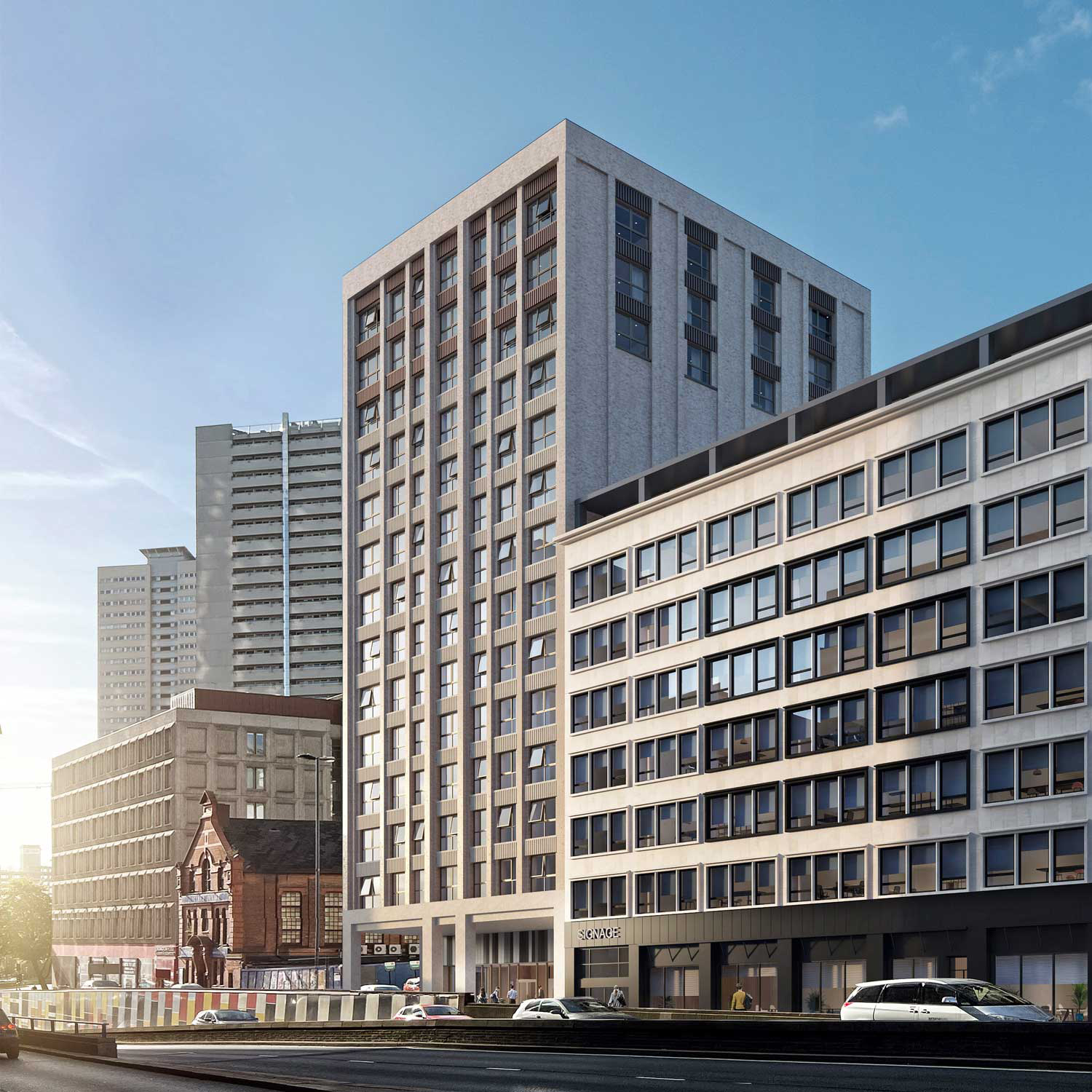
Queensgate Square
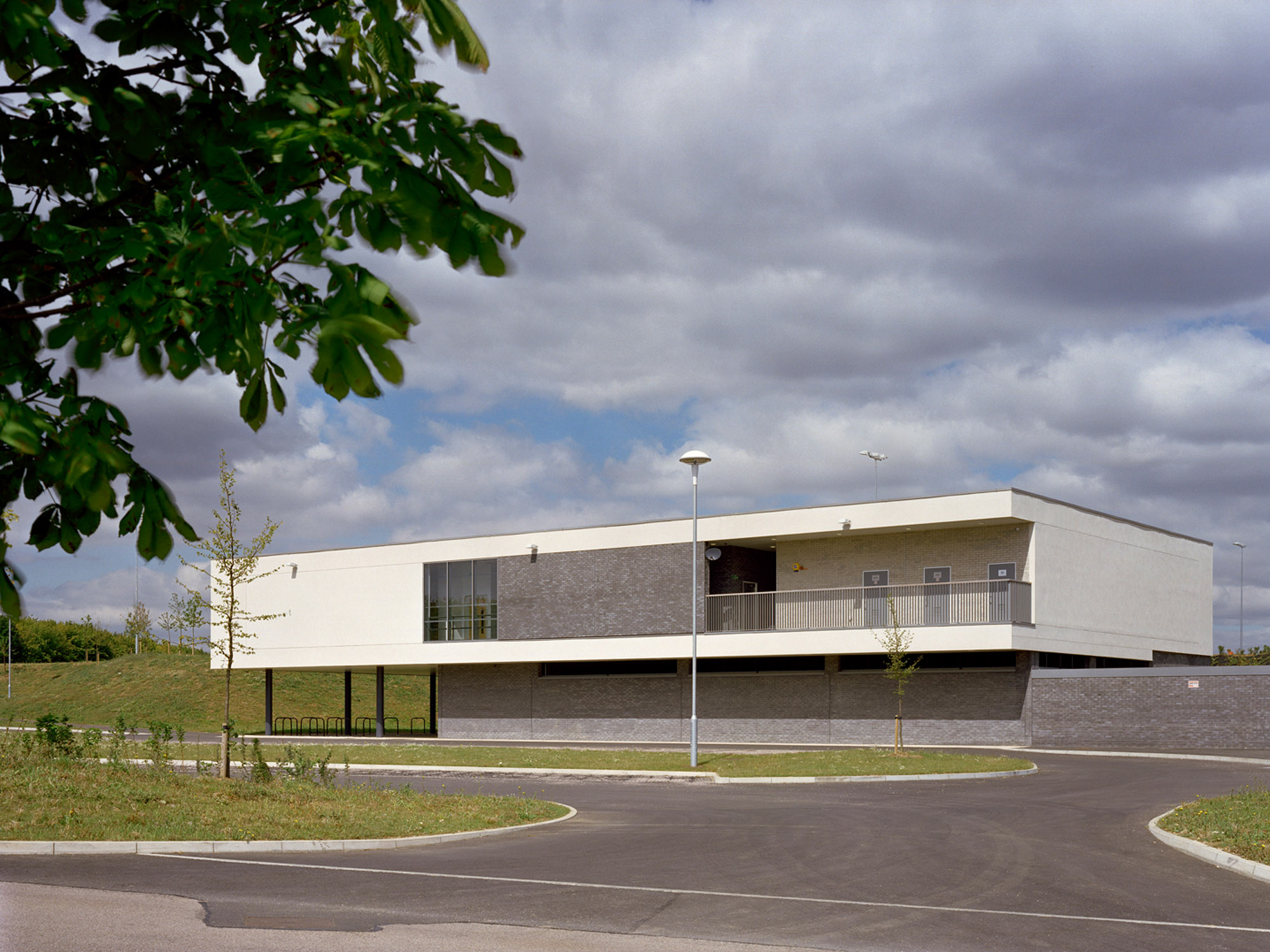
Emerson Valley Sports Pavilion
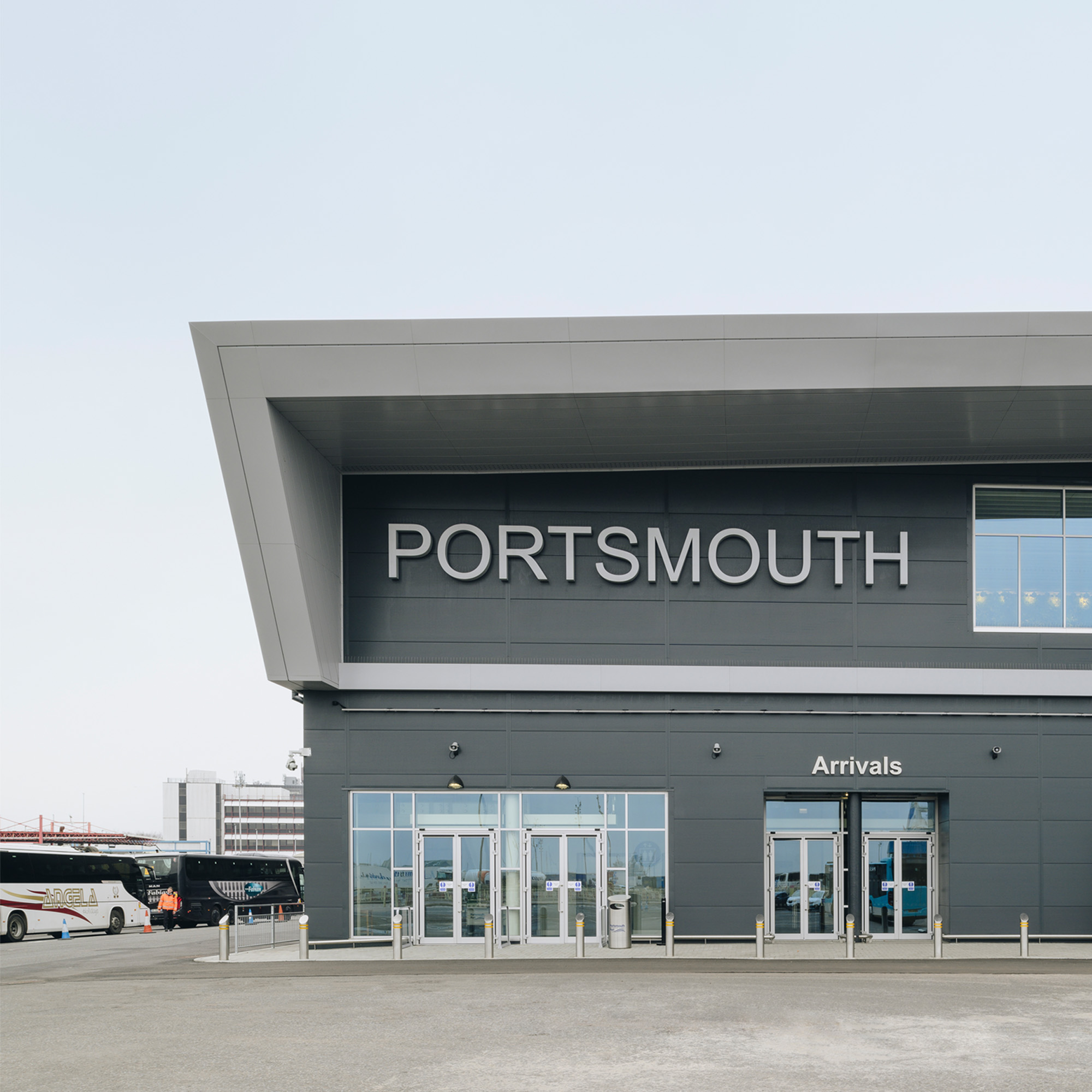
Terminal Annexe / Portsmouth International Port
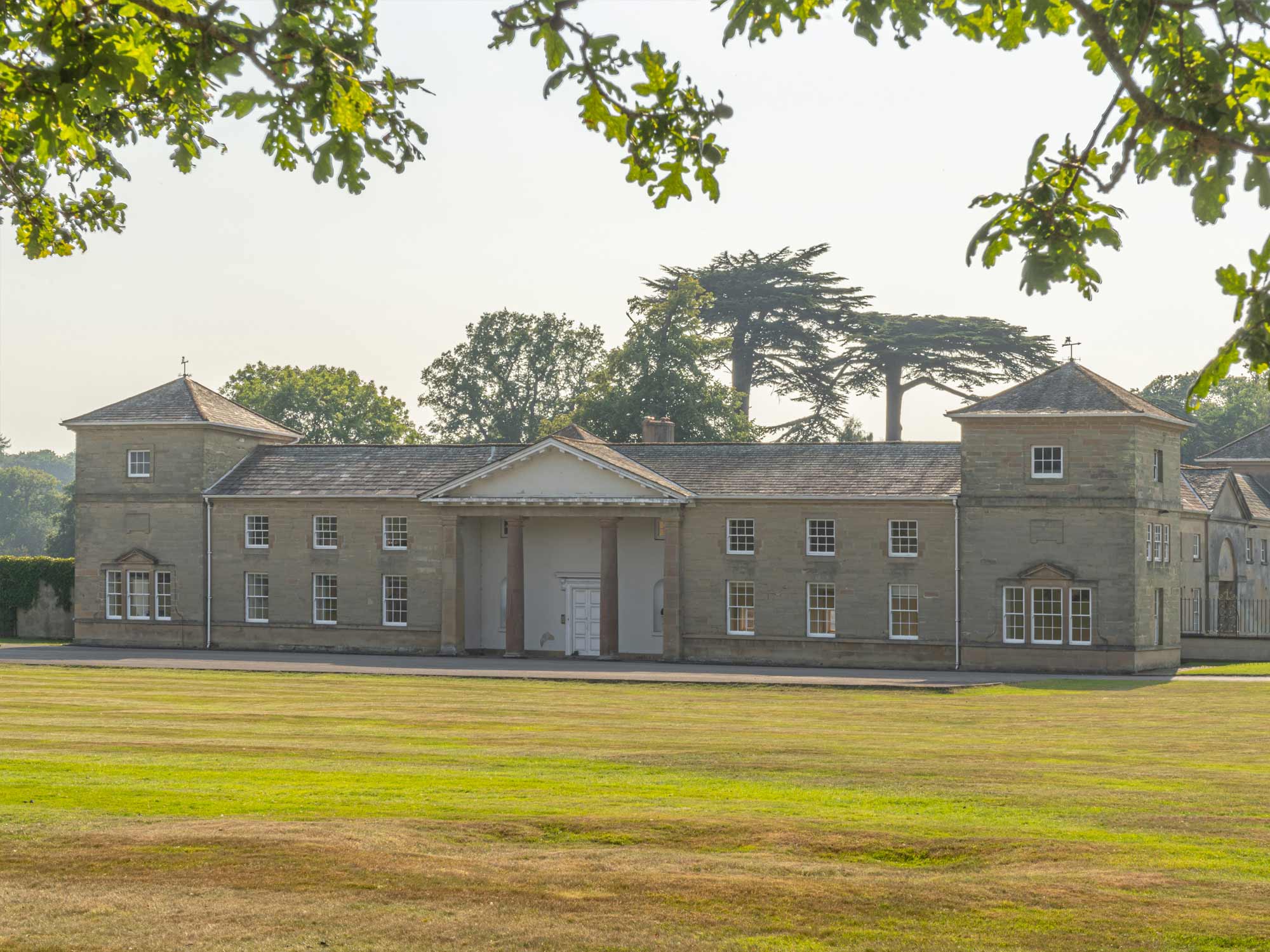
The Stables, Packington Hall
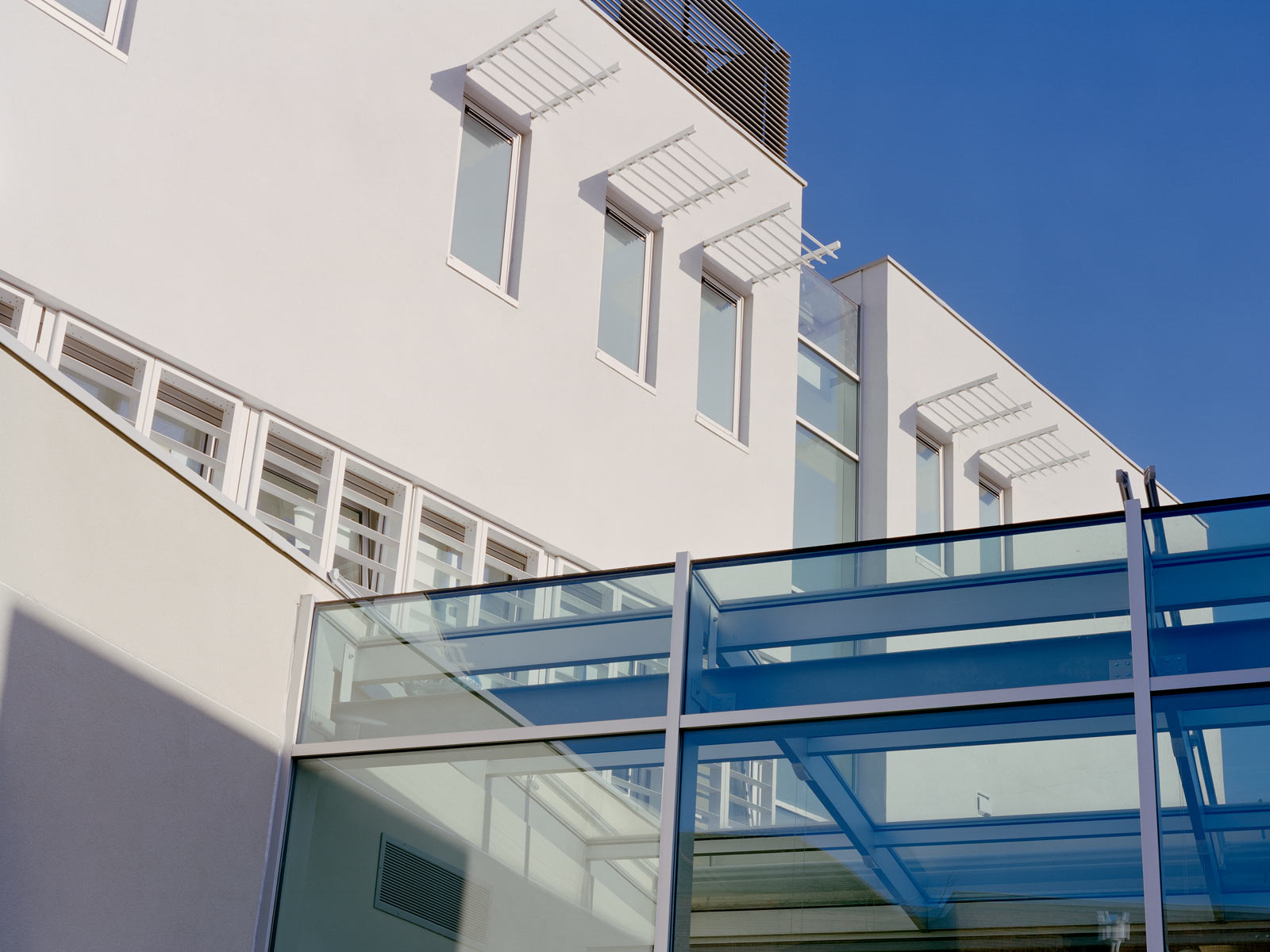
Deaf Cultural Centre
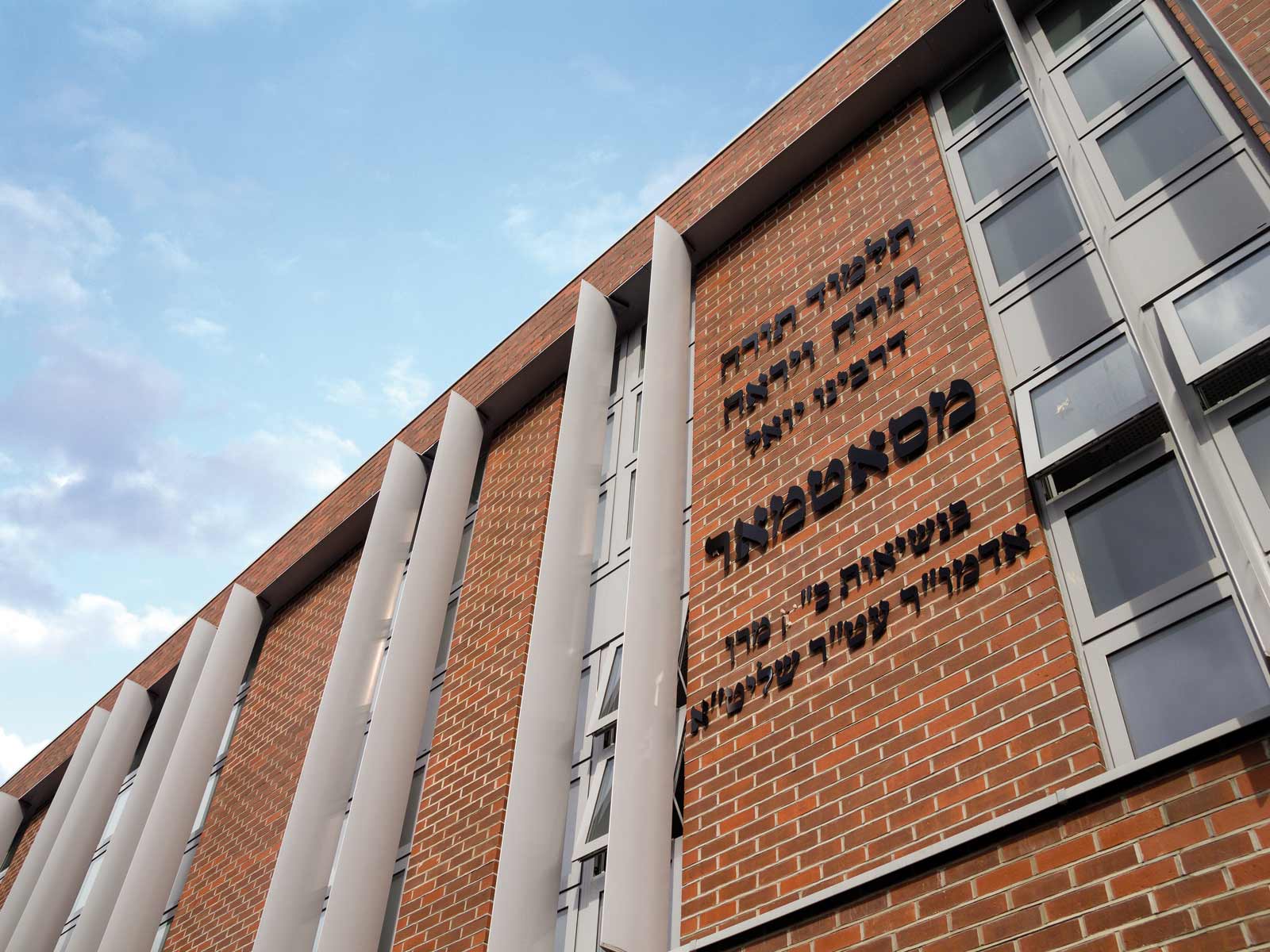
Amhurst Park School
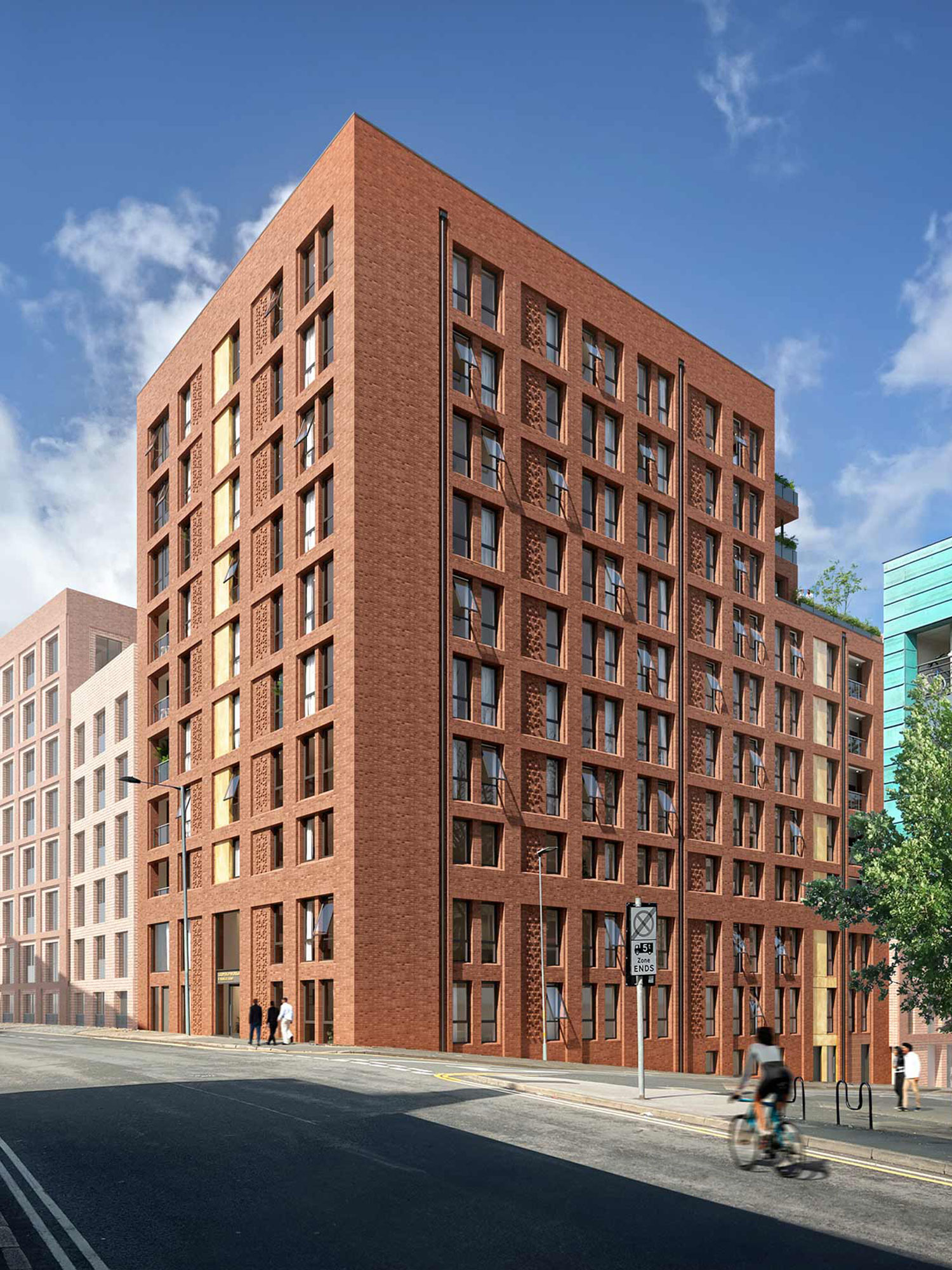
Leopold Works
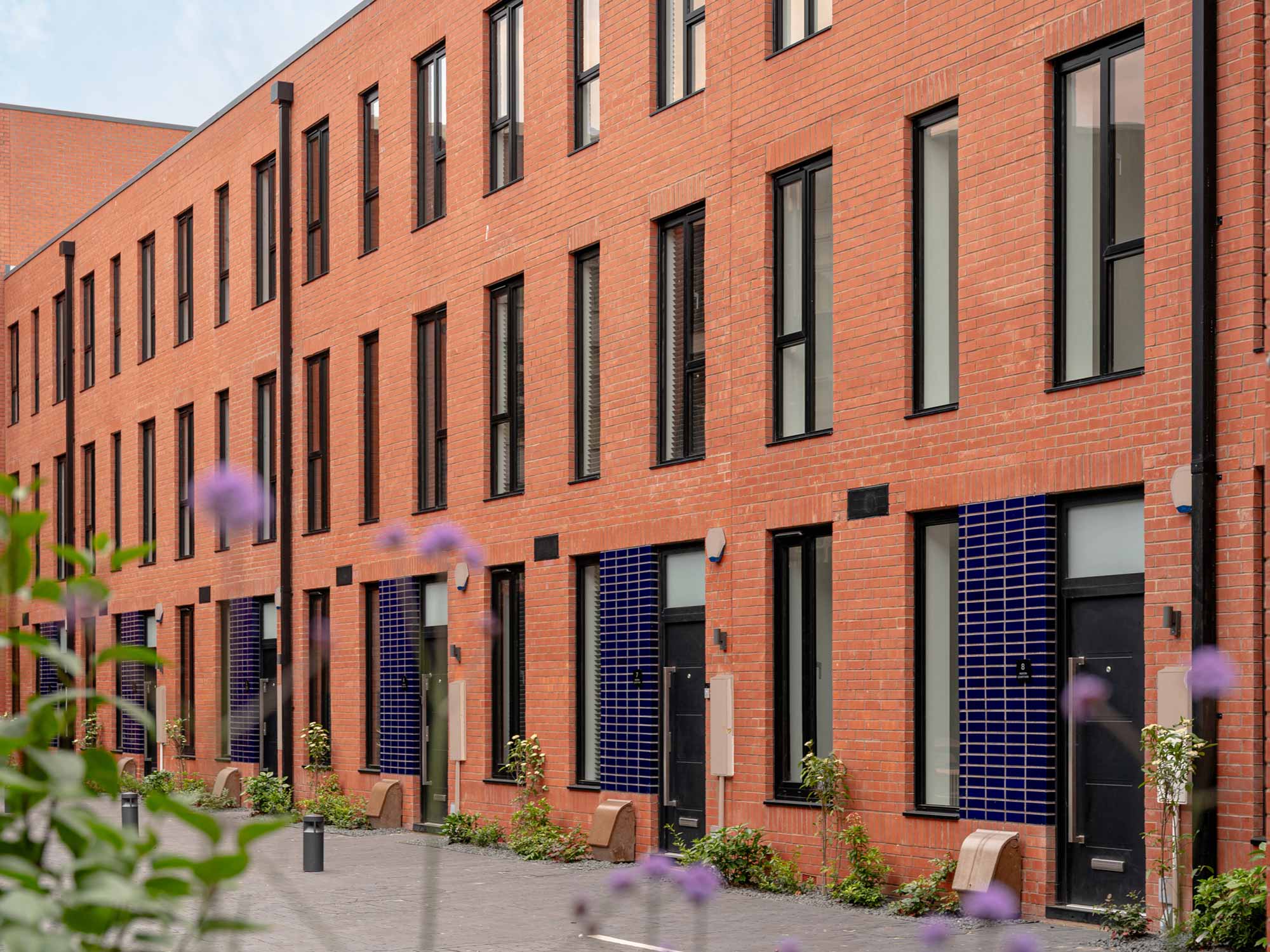
Heaton Townhouses
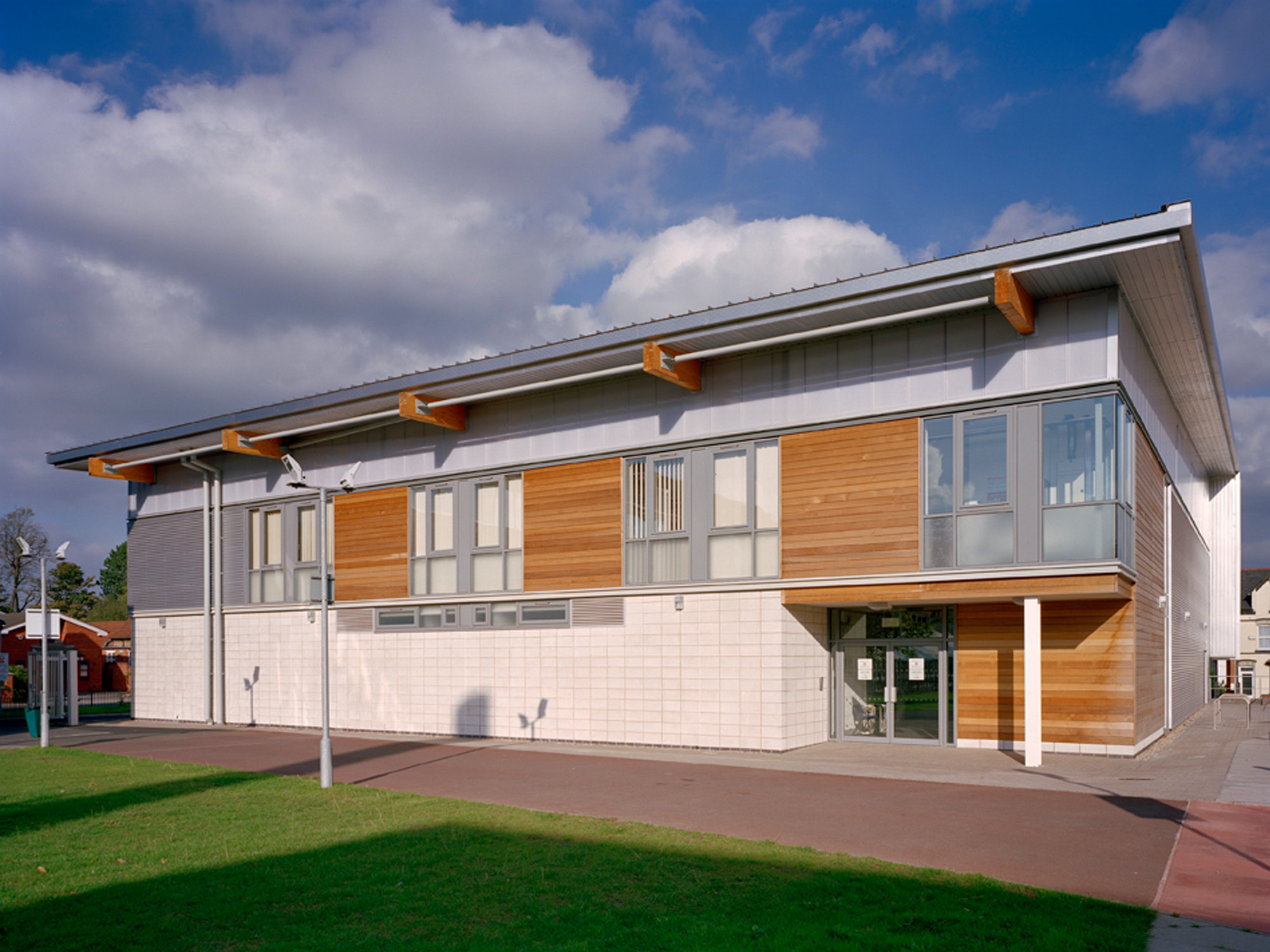
Redditch Sports Centre
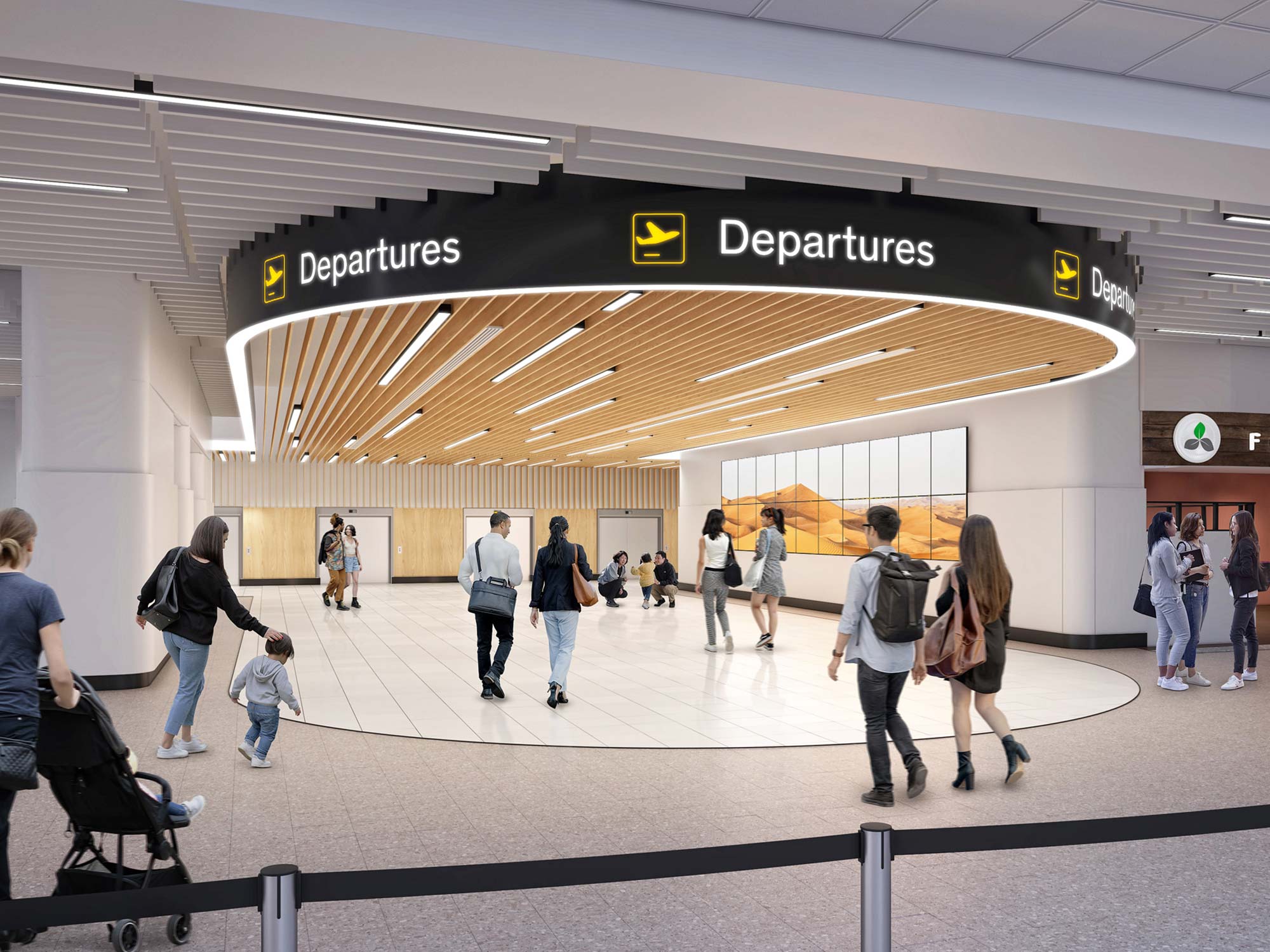
BAL Next Generation Security
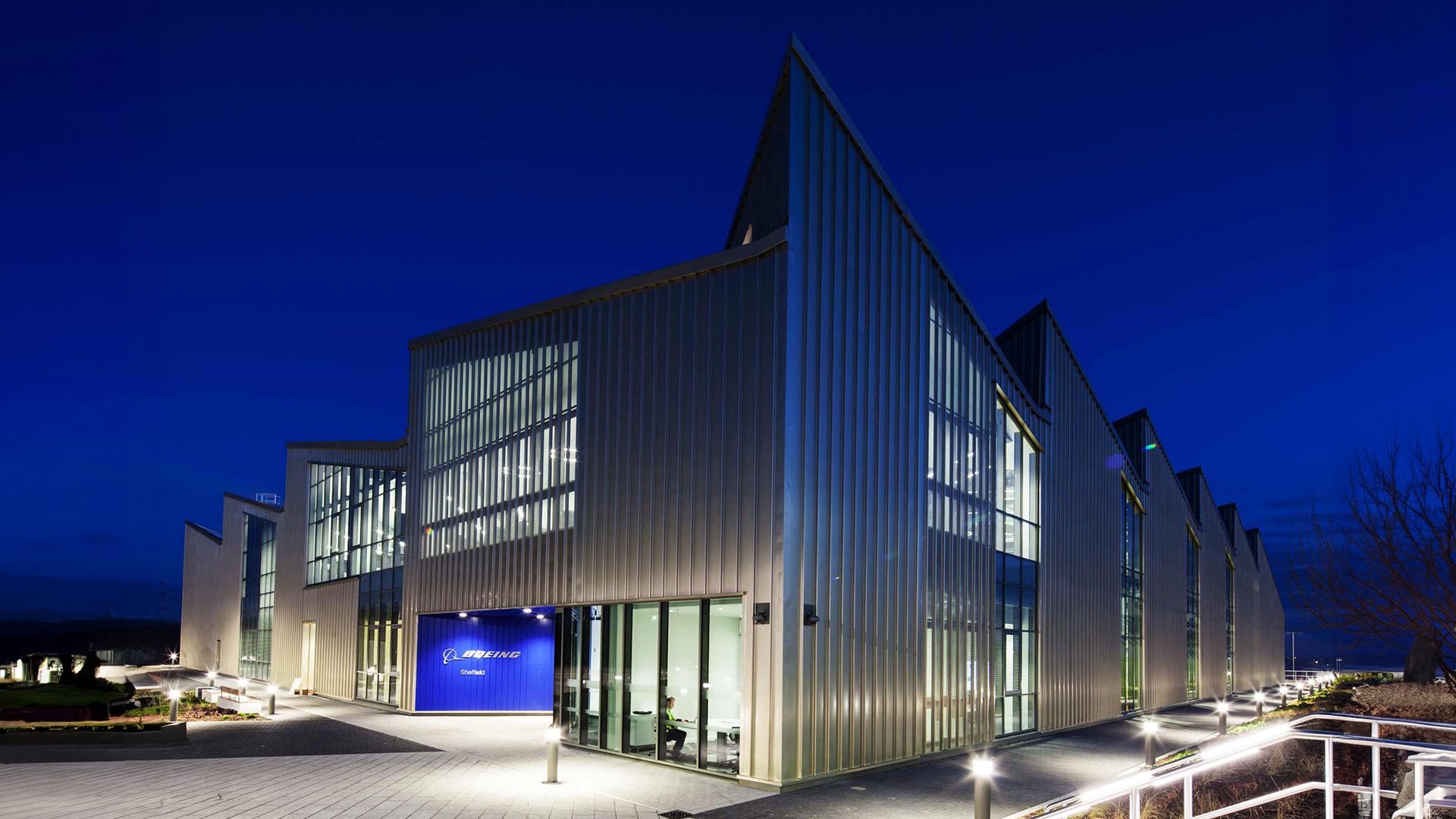
Boeing Sheffield
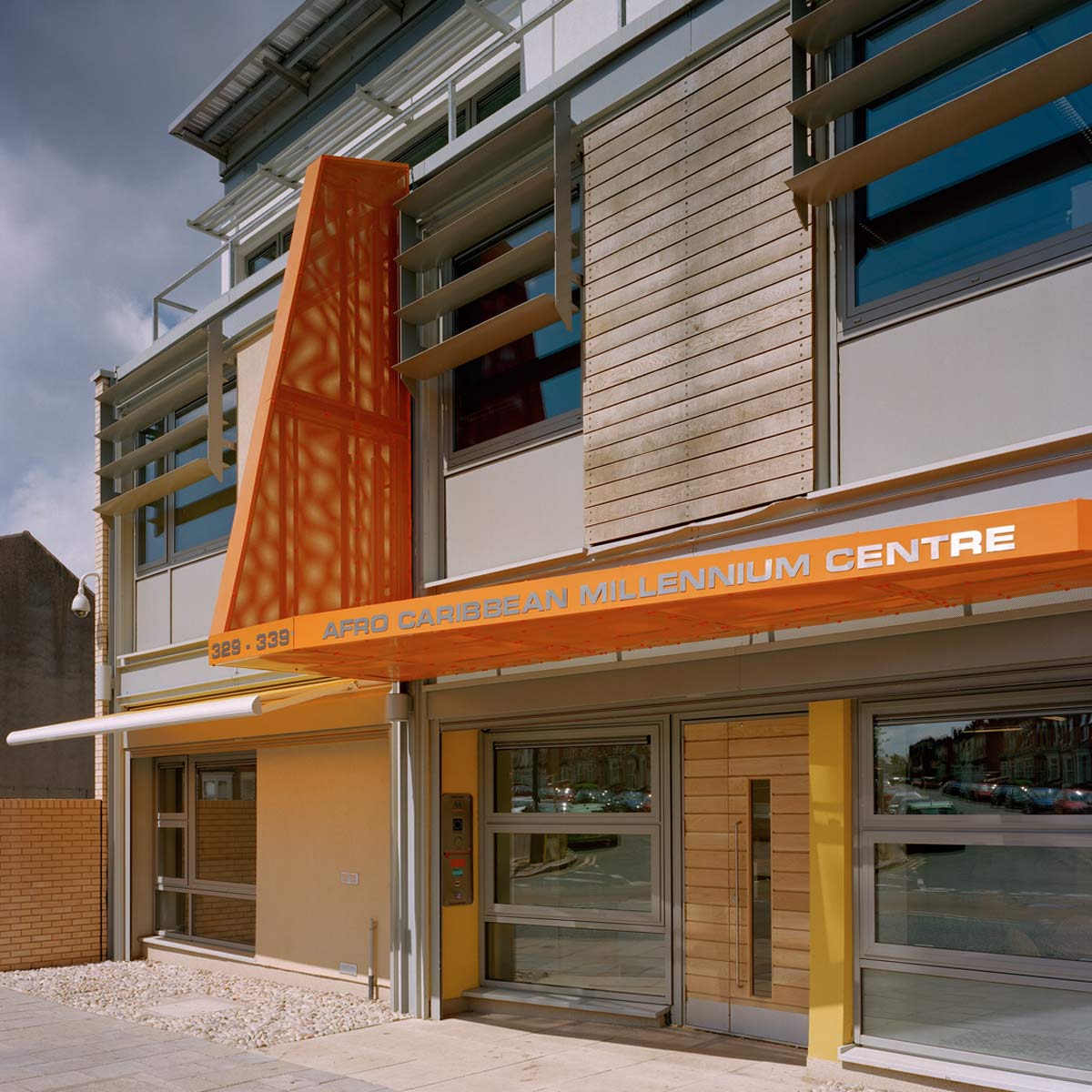
Afro Caribbean Millennium Centre
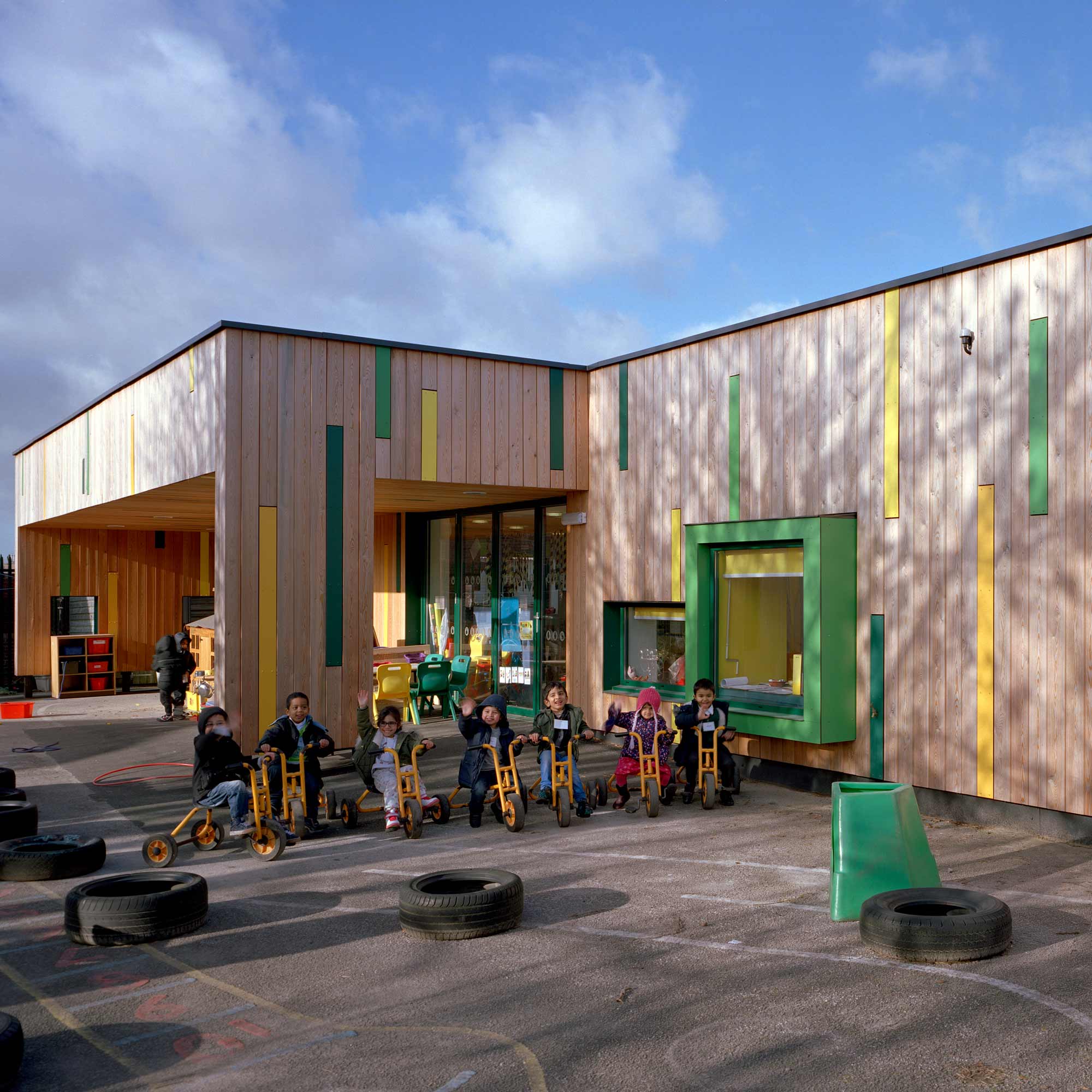
Regents Park Nursey School
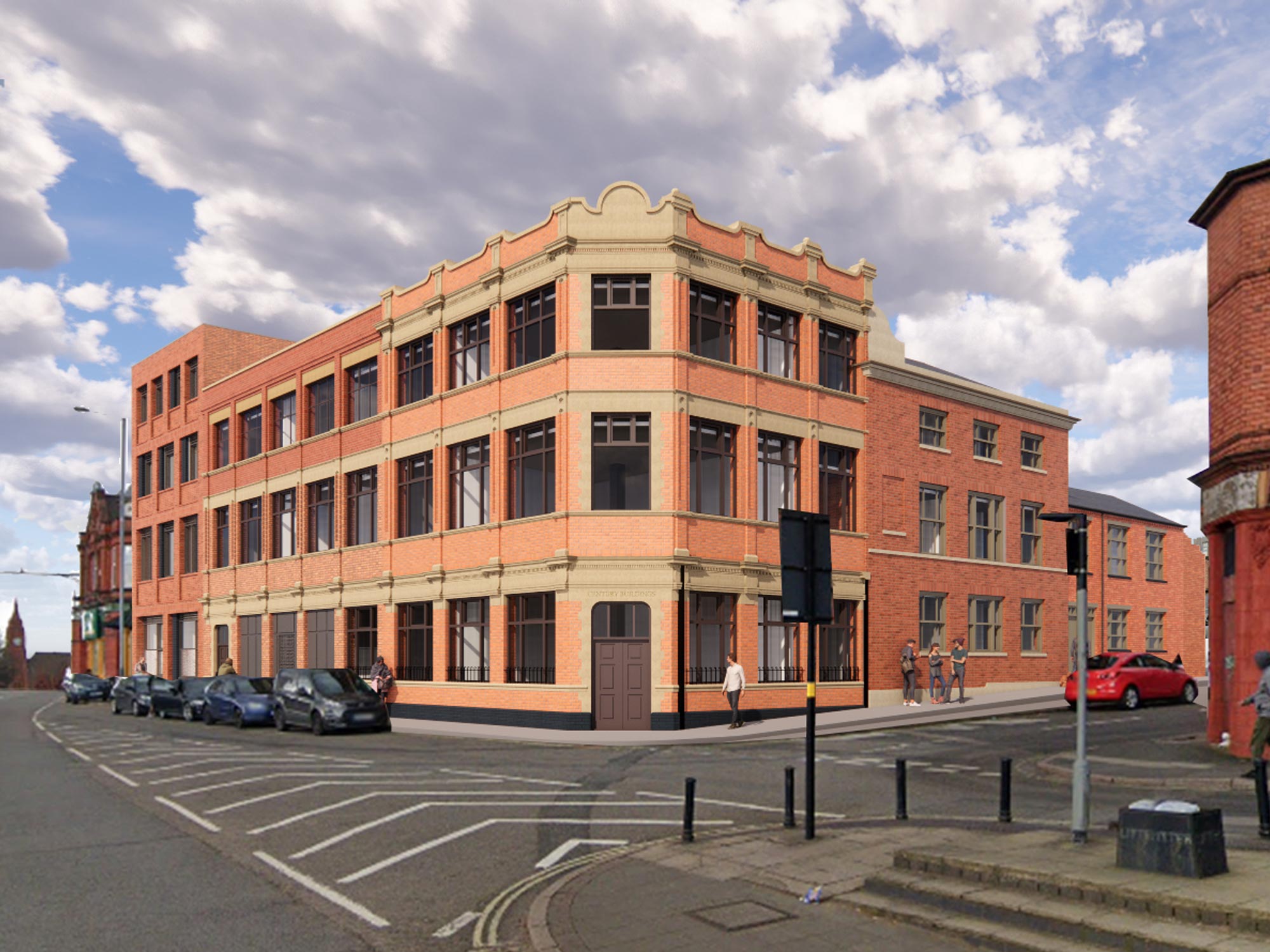
Century Buildings
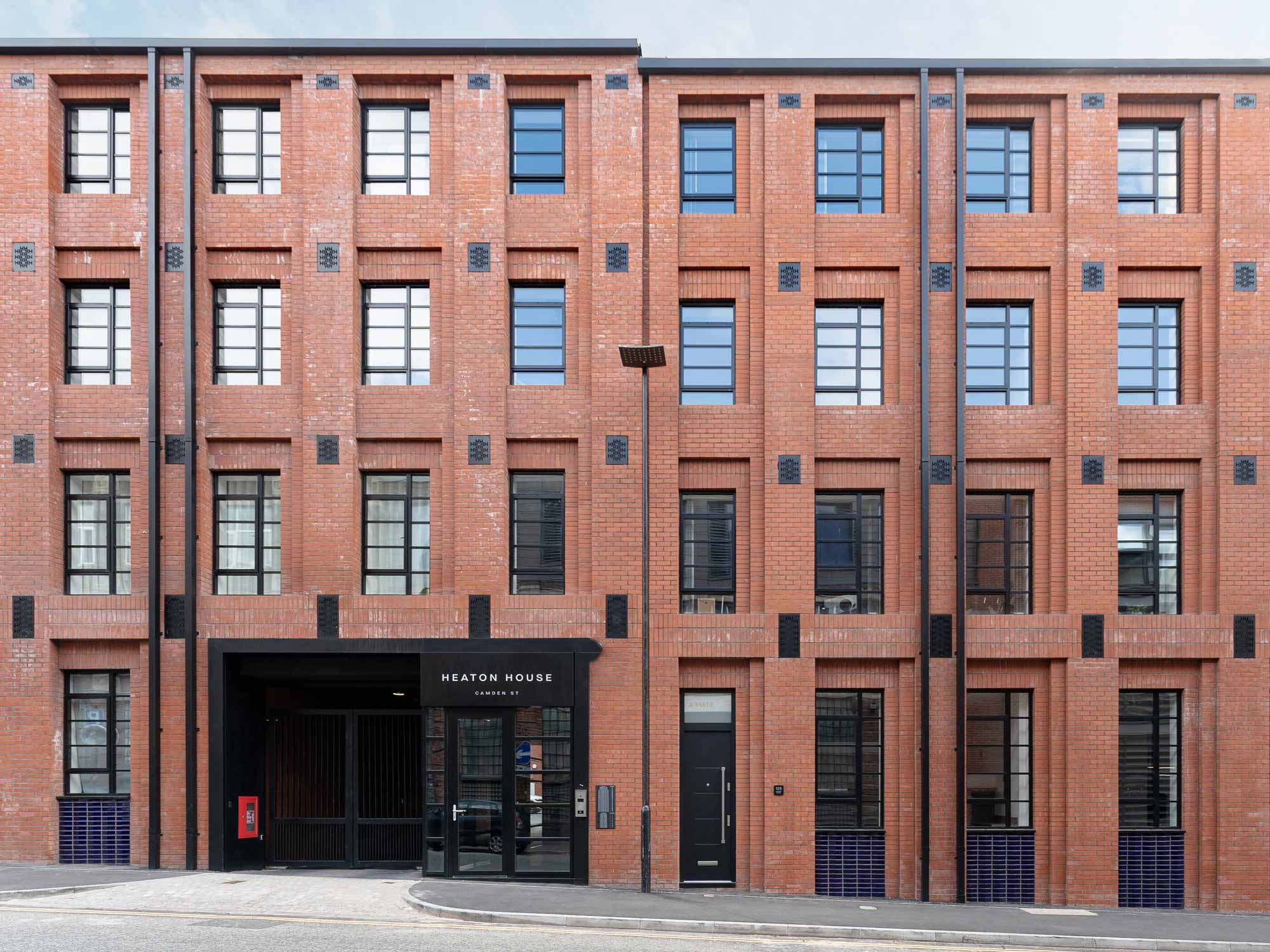
Heaton House Lofts
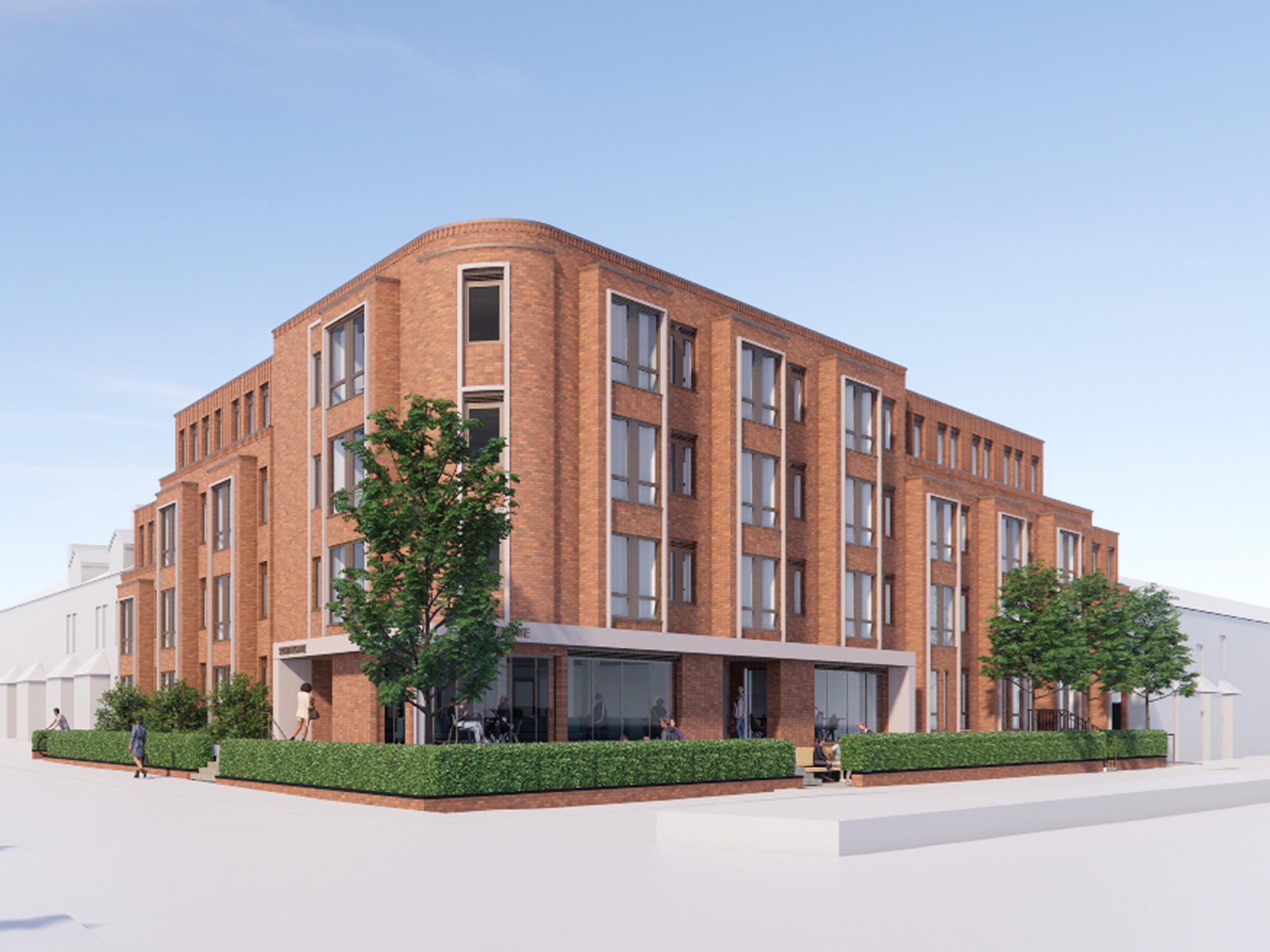
Bournbrook Road
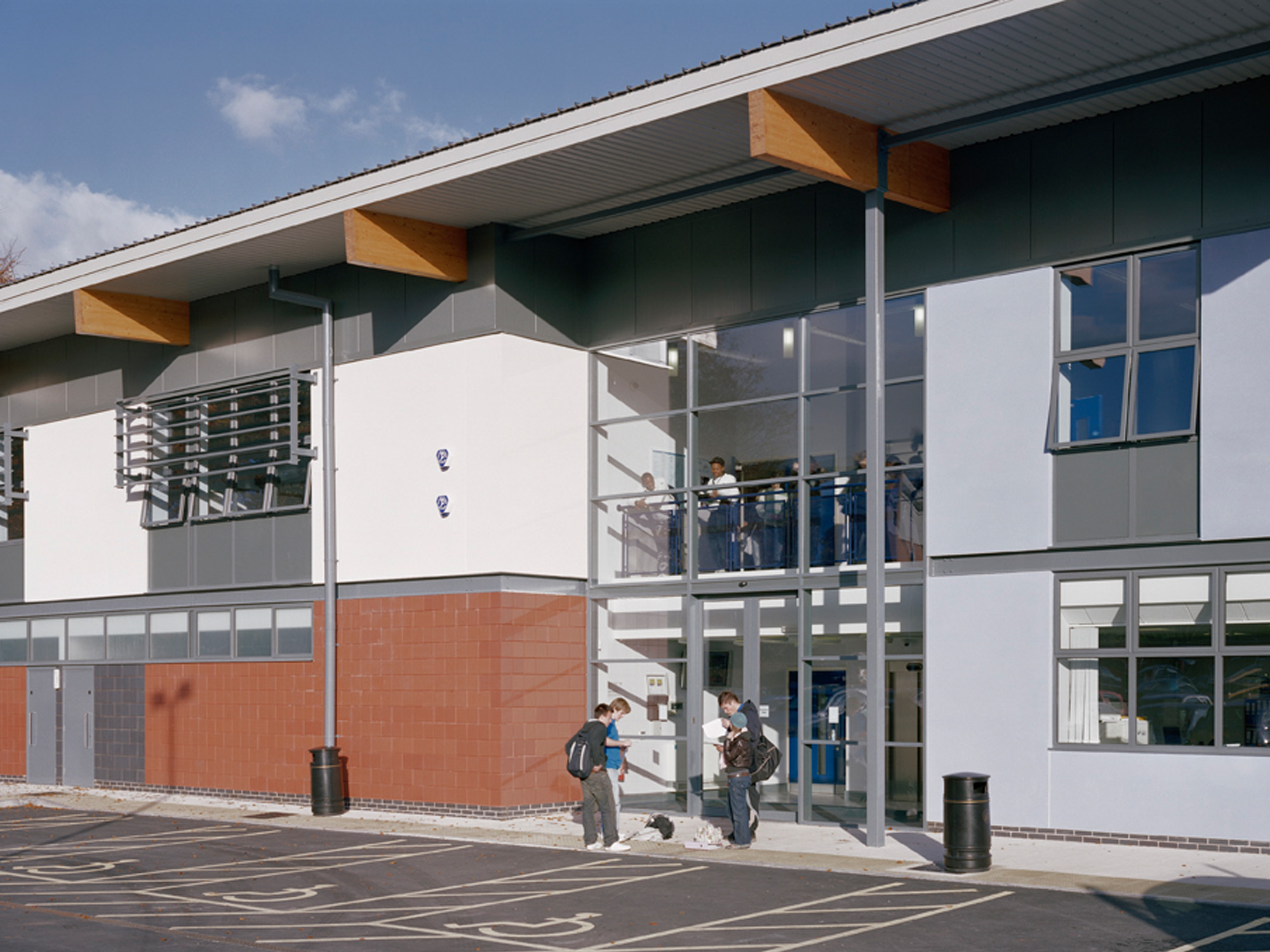
Sutton Coldfield Sports Centre
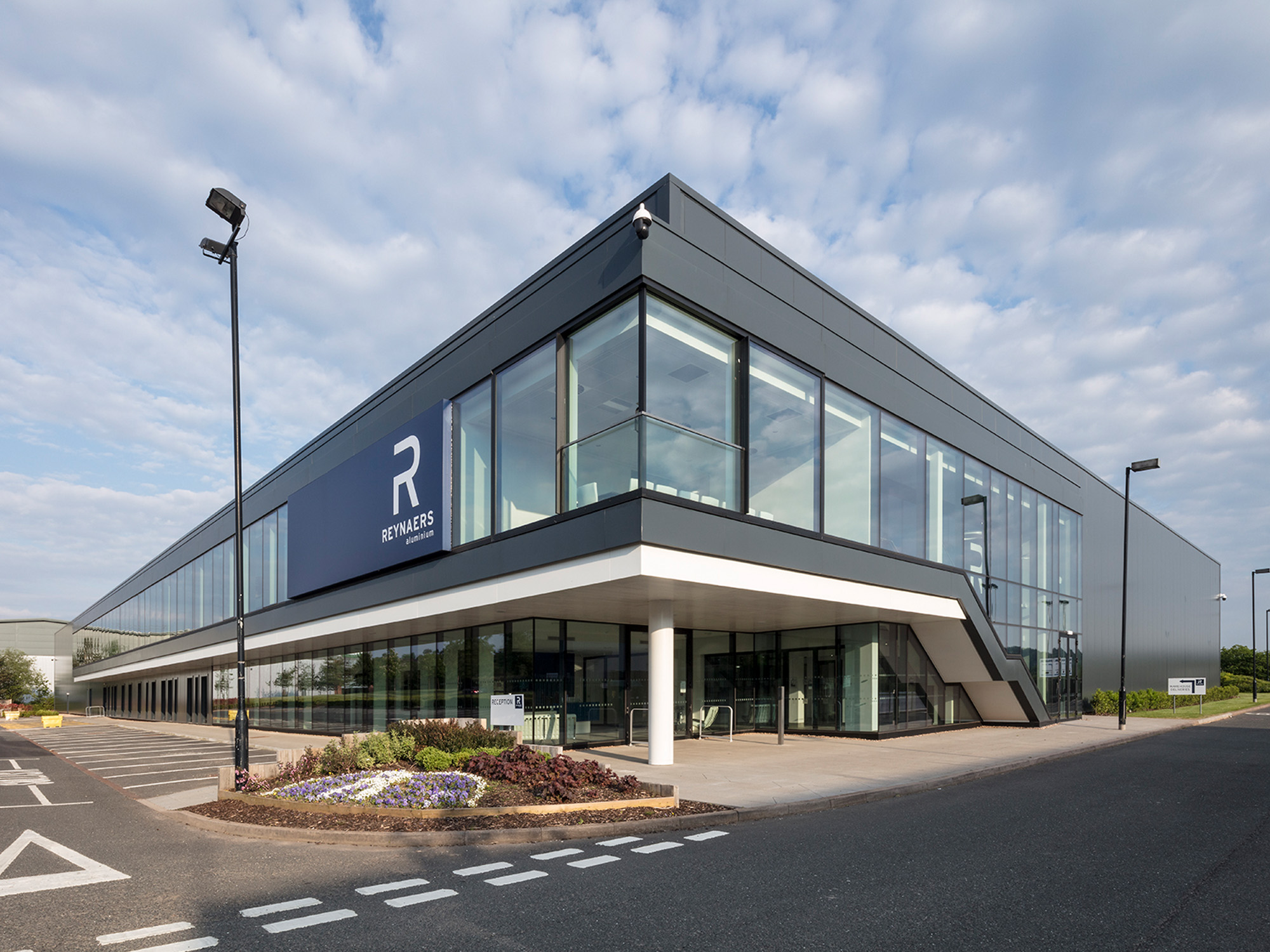
Reynaers Knowledge Centre
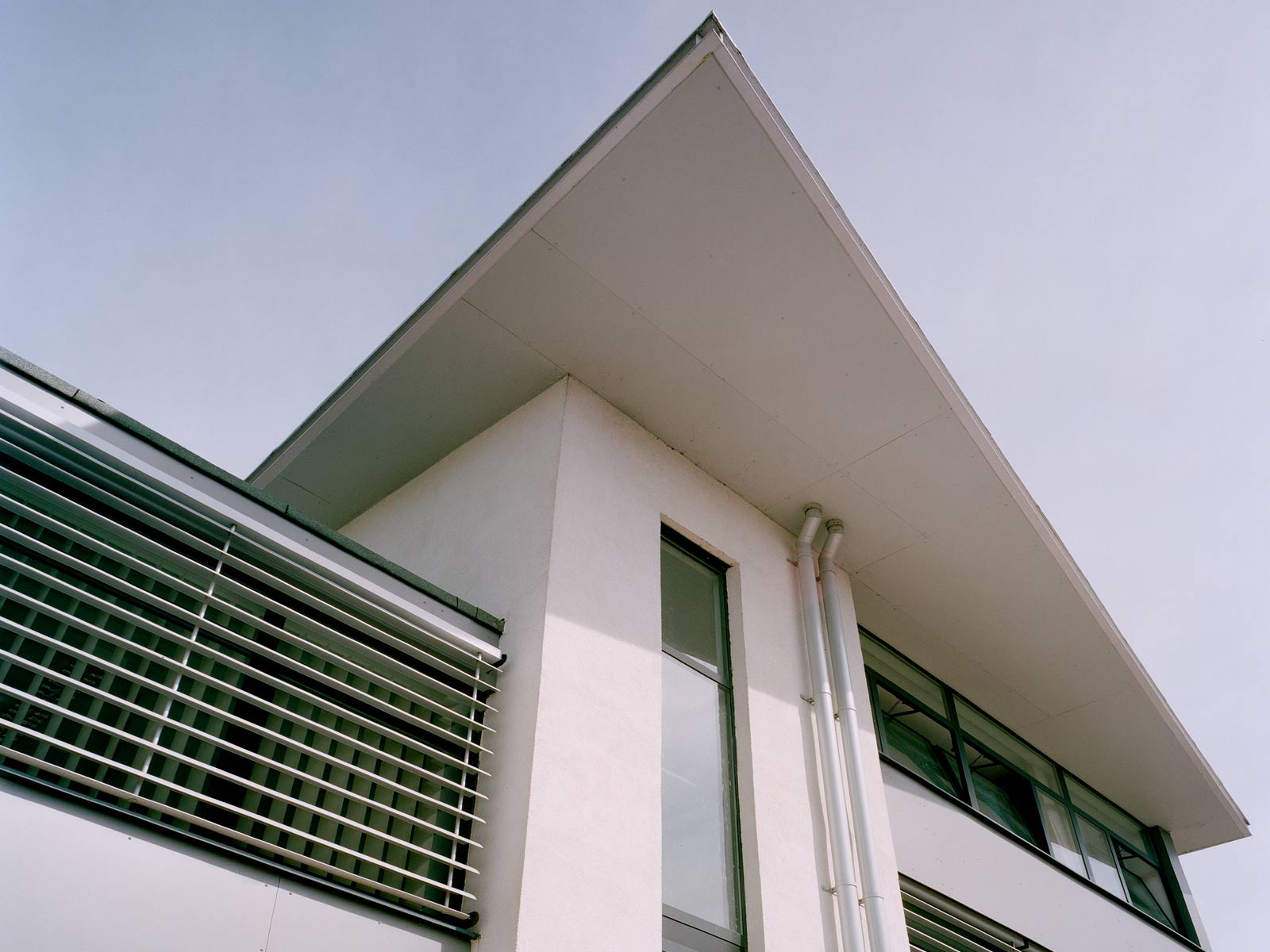
The Outset Centre
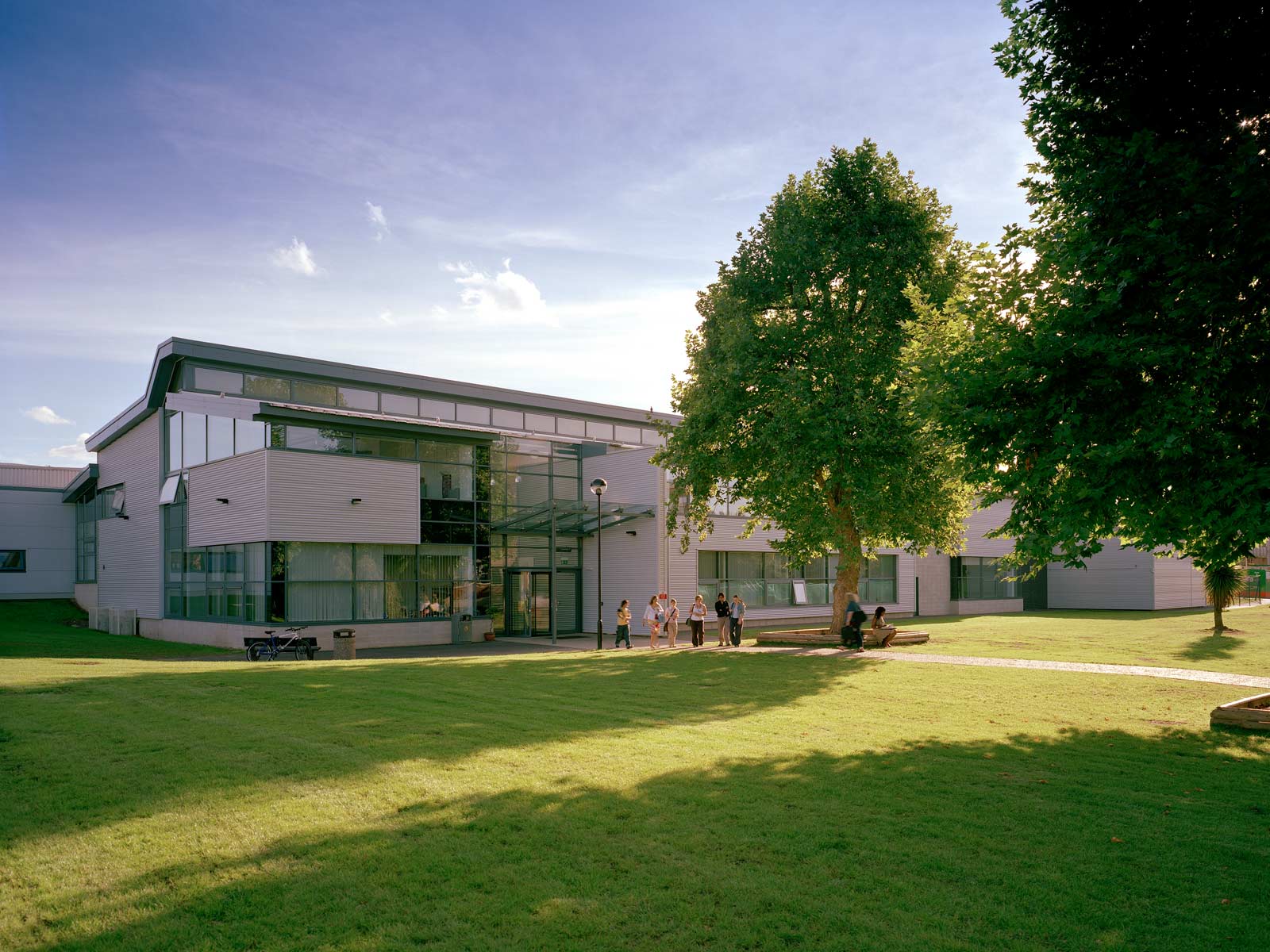
Bromsgrove College Campus
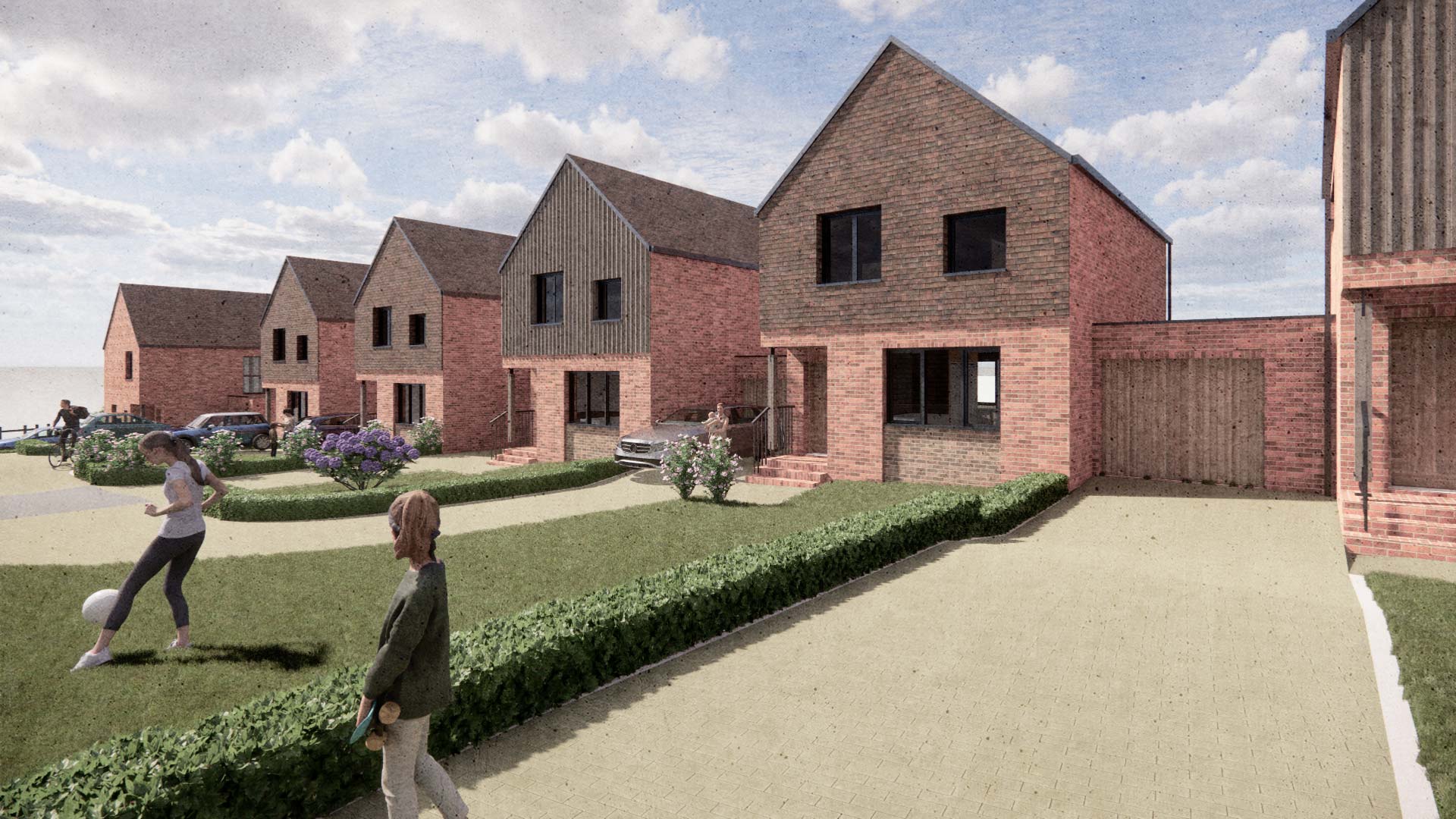
Lowans Hill
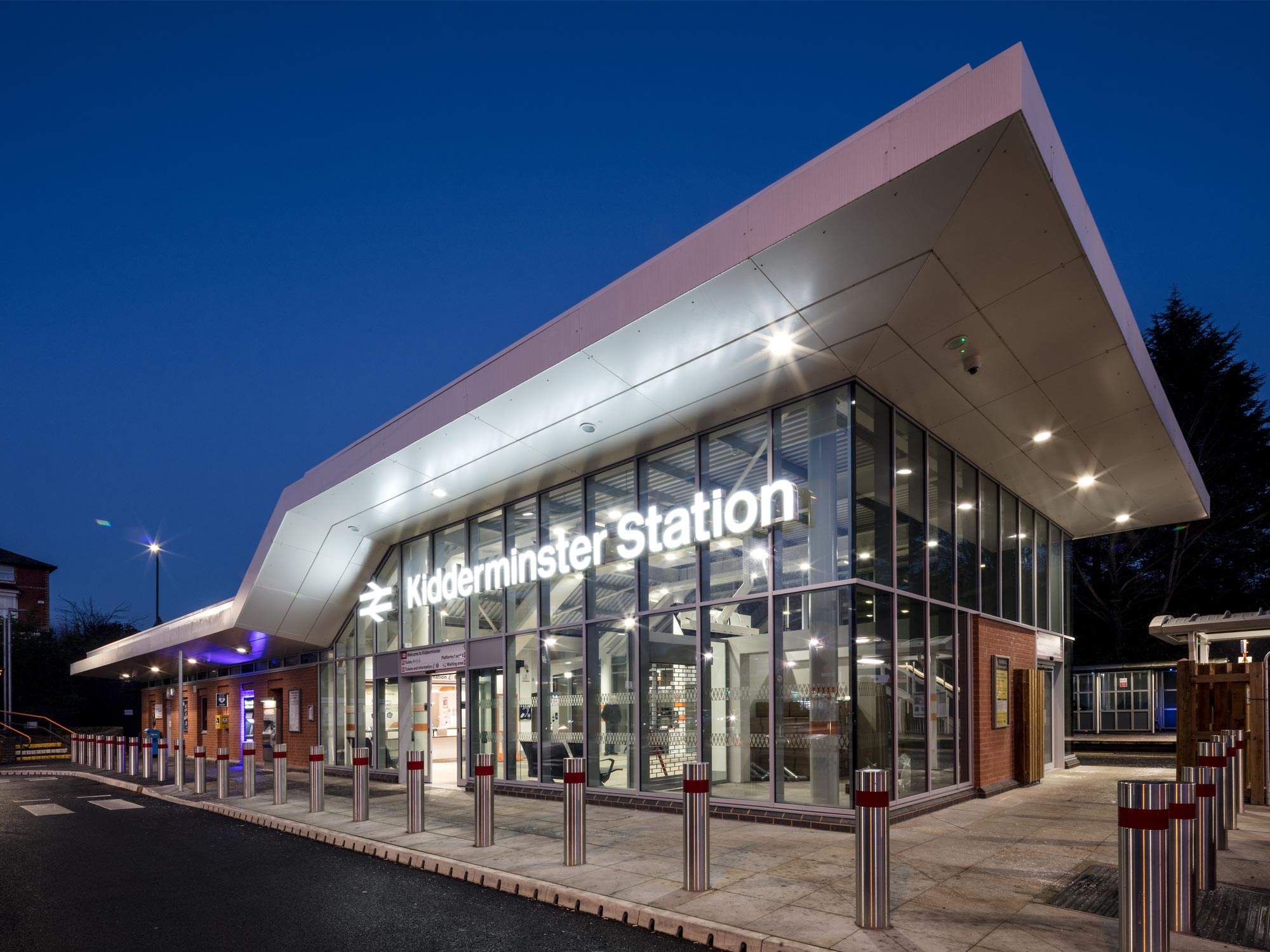
Kidderminster Rail Station
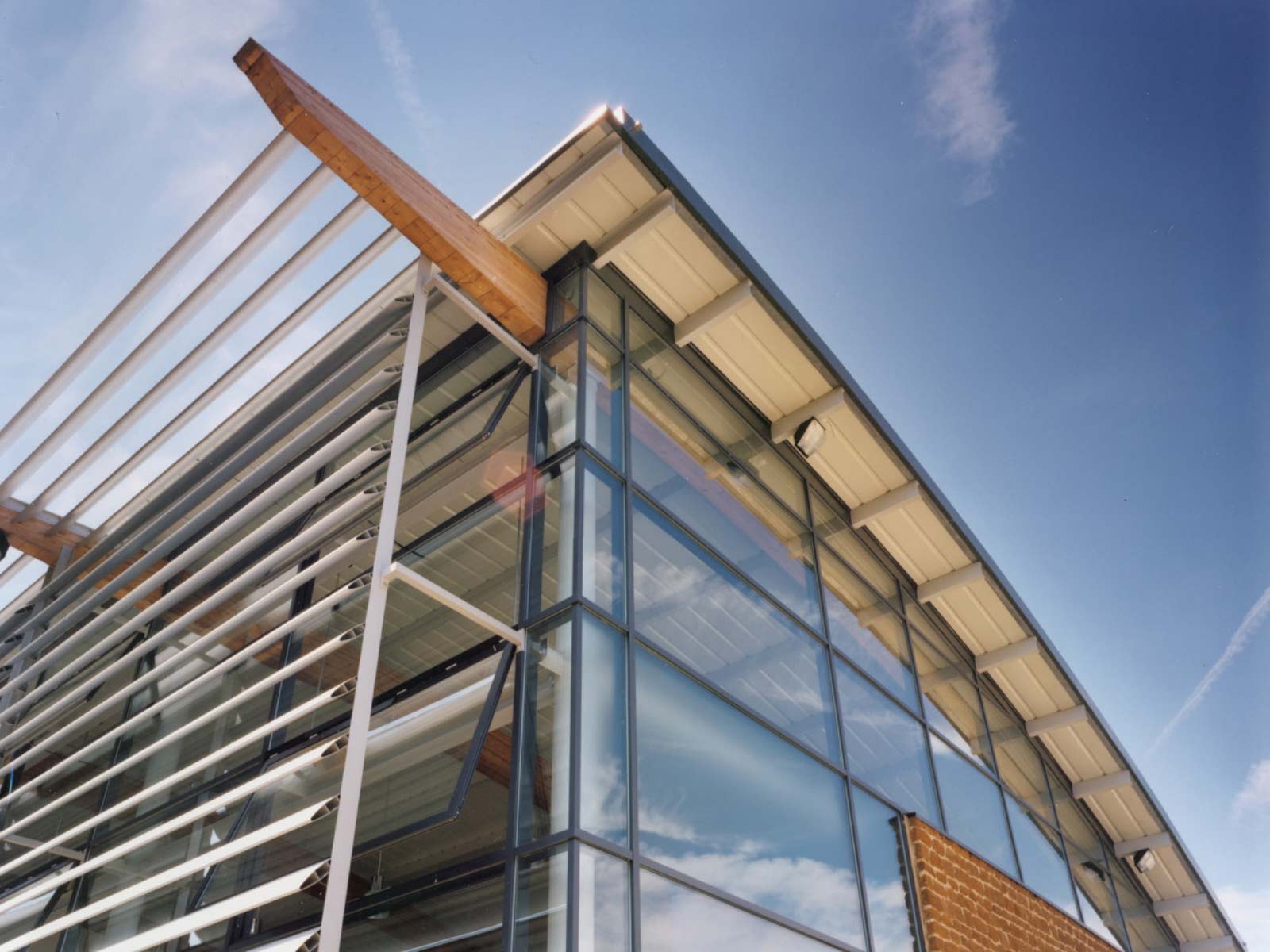
Brixworth Library + Community Centre
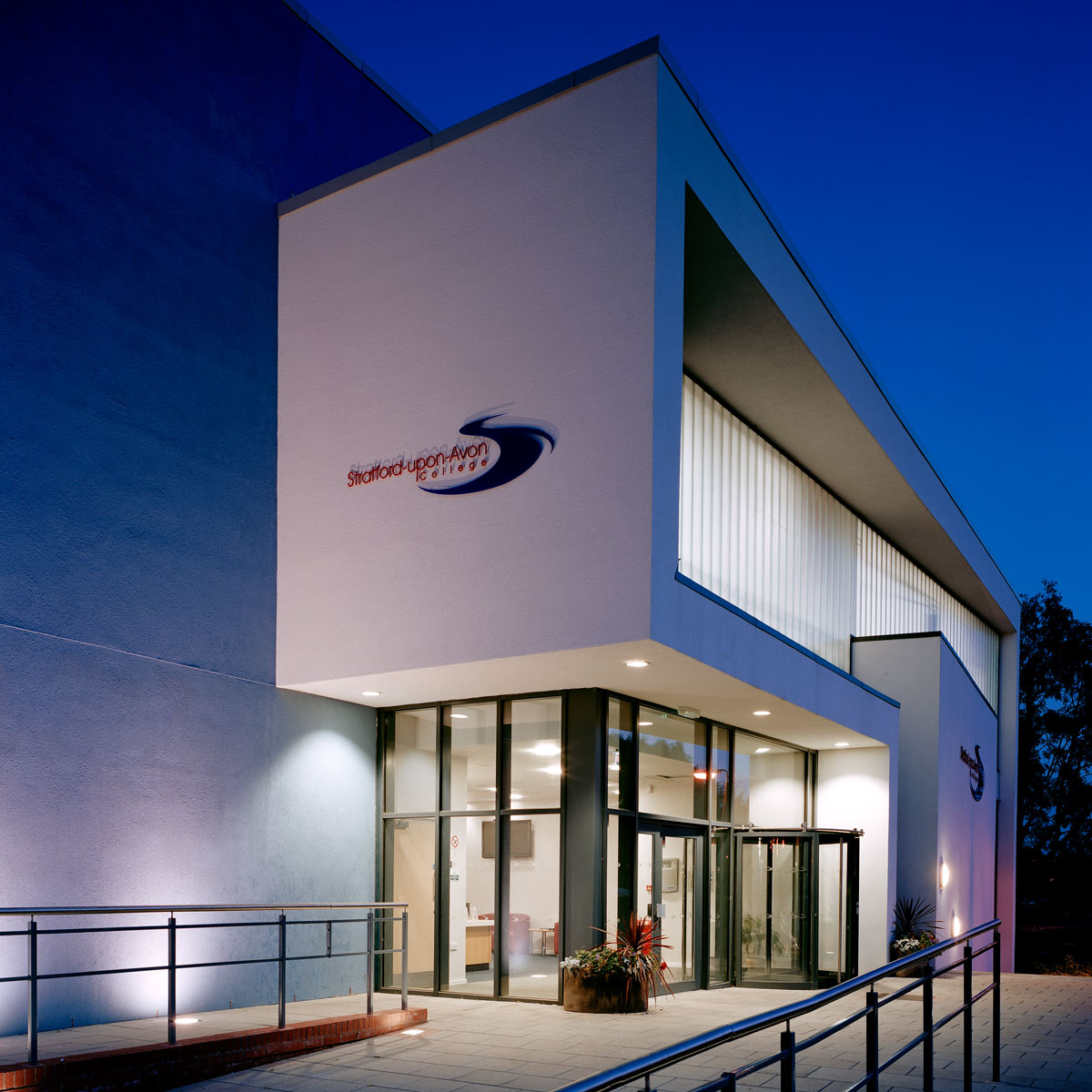
Stratford-upon-Avon College Campus
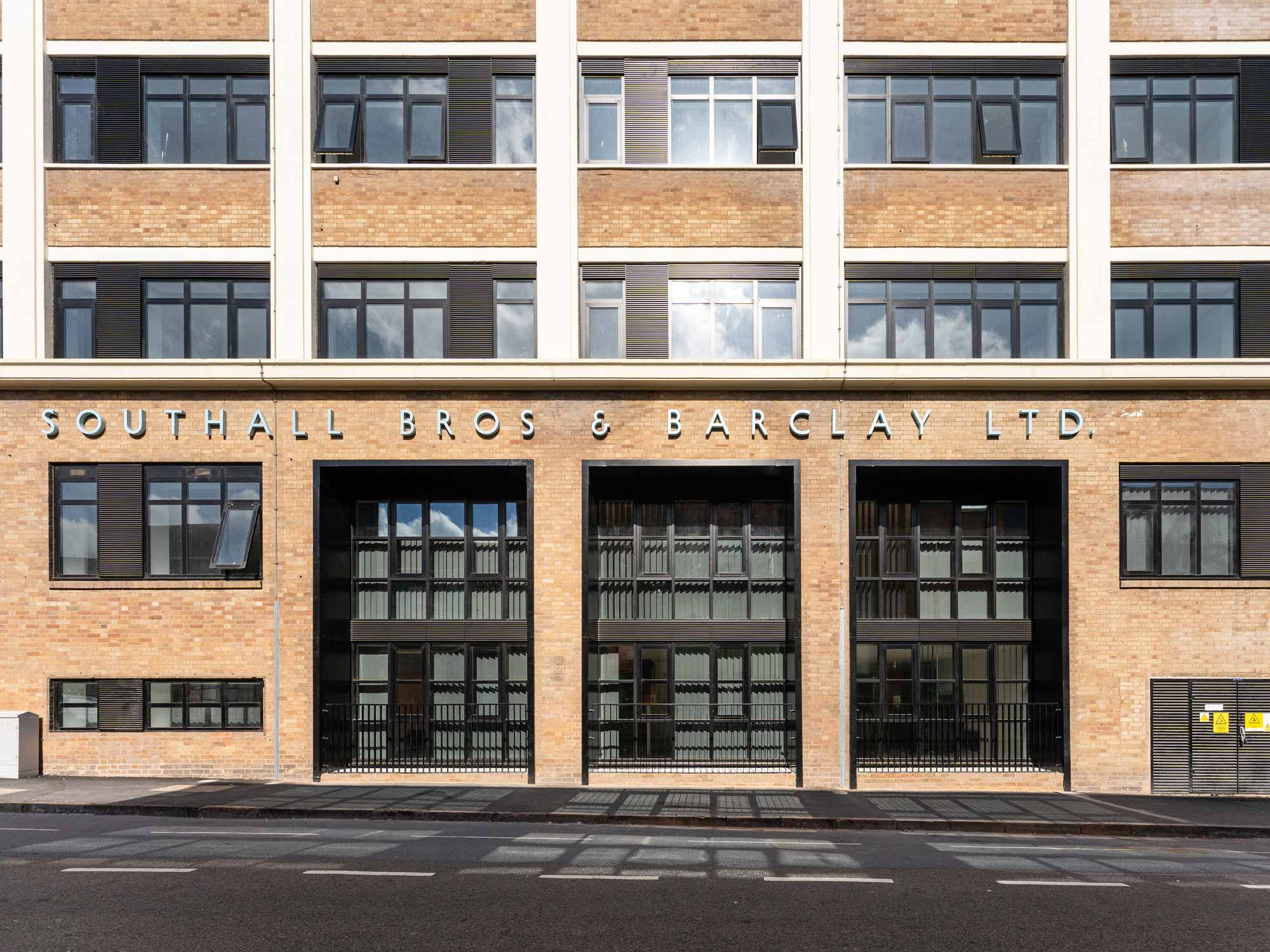
Priory House
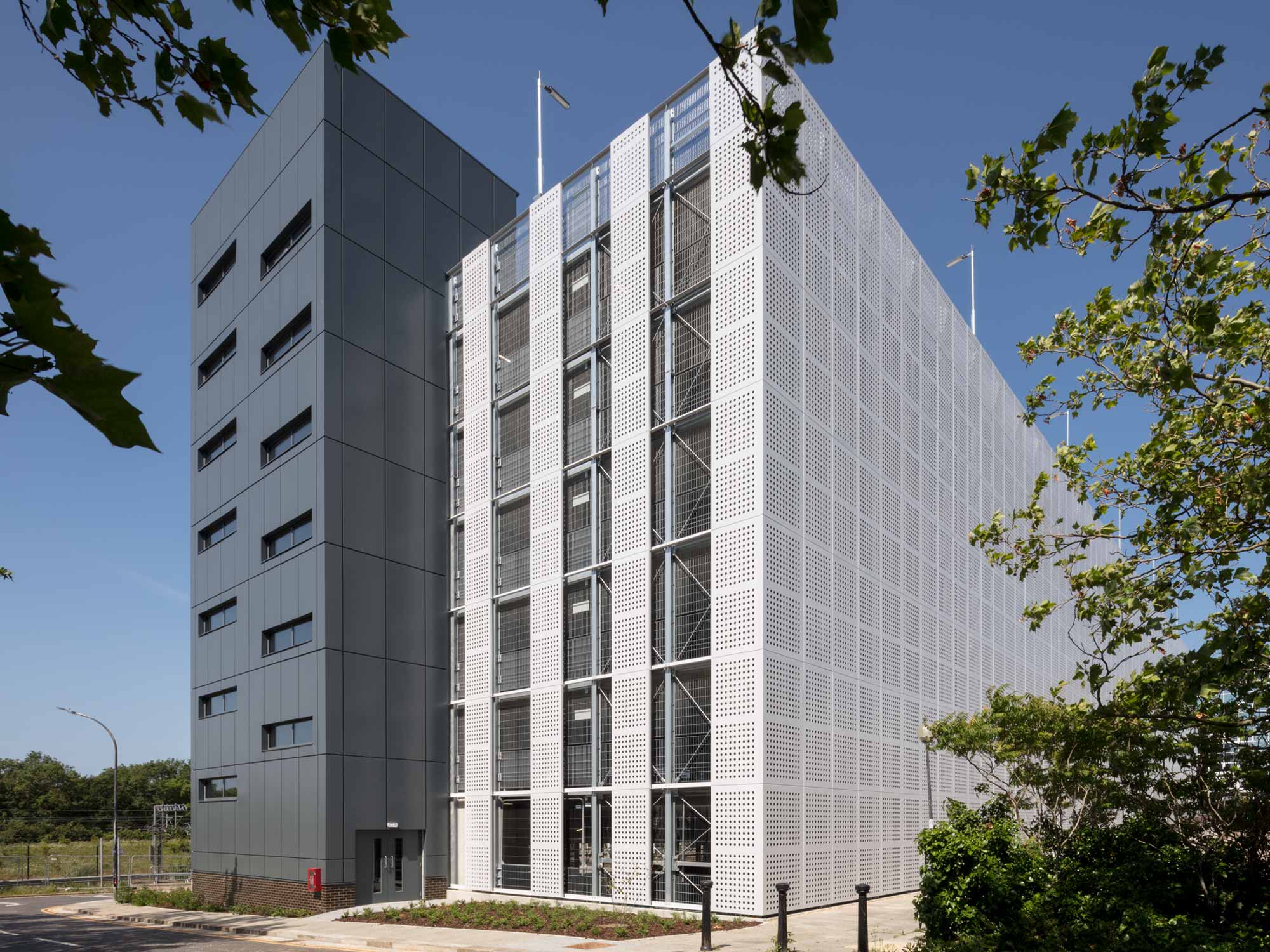
Elder Gate Car Park
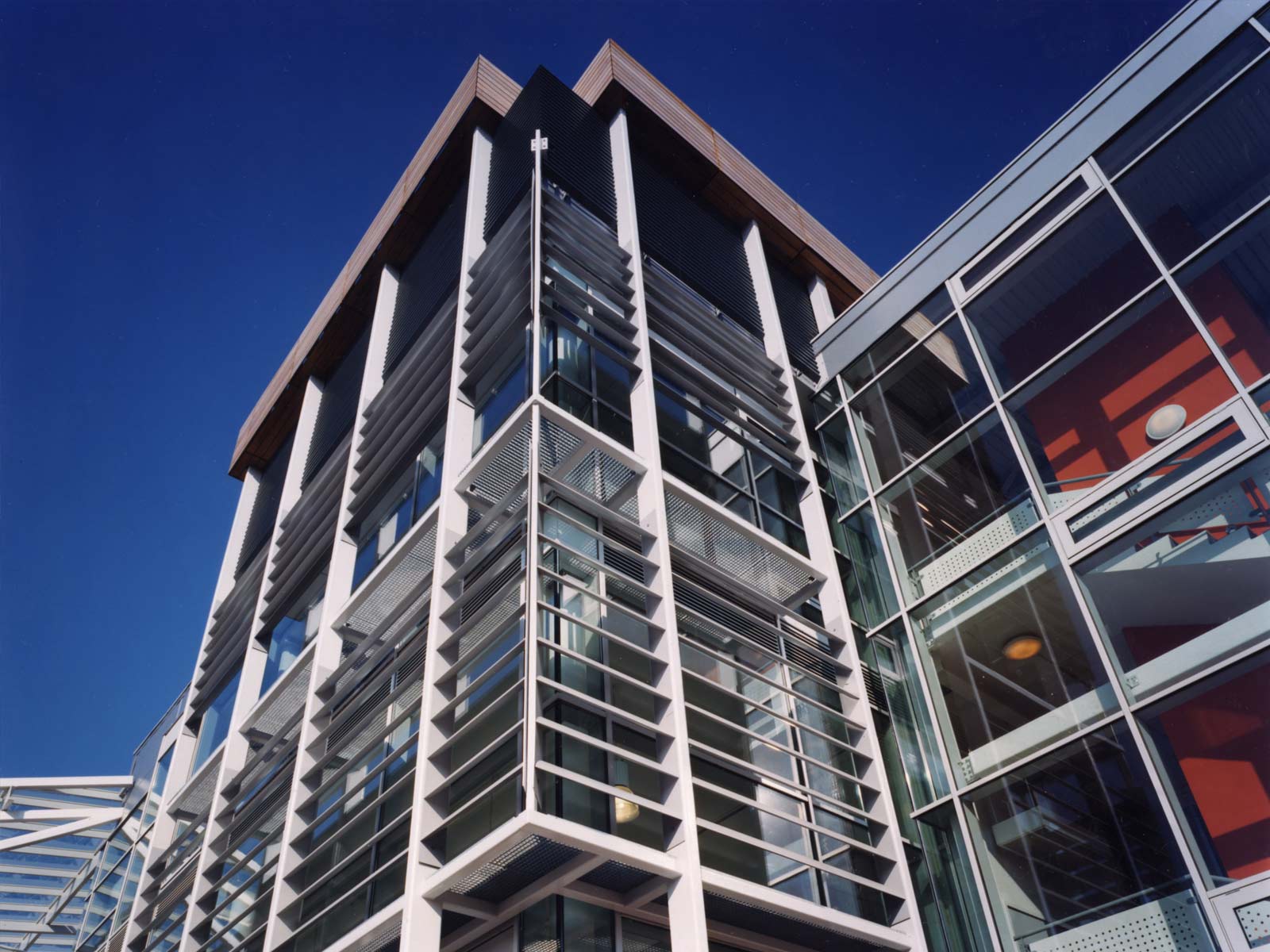
Redditch College Campus
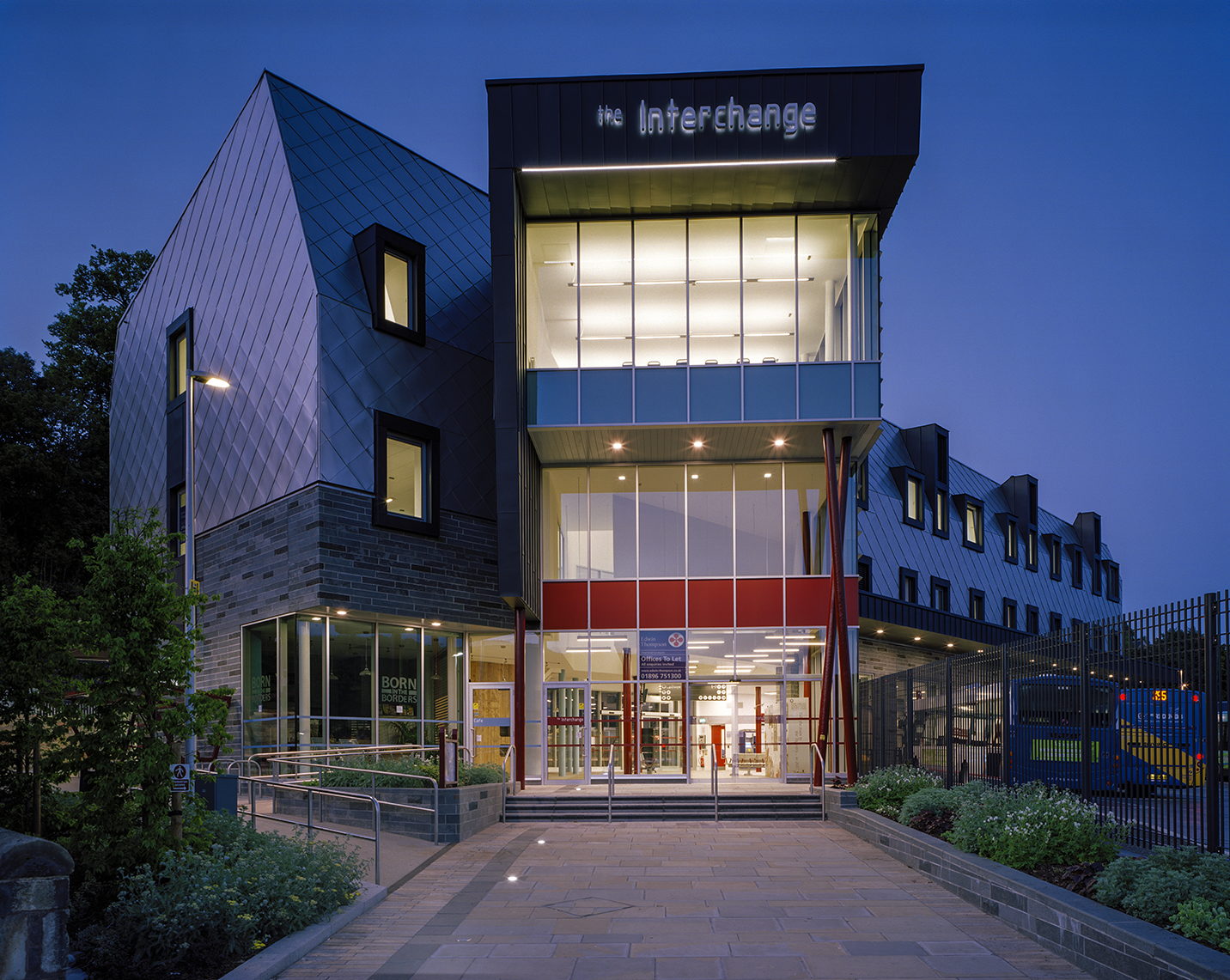
Galashiels Transport Interchange
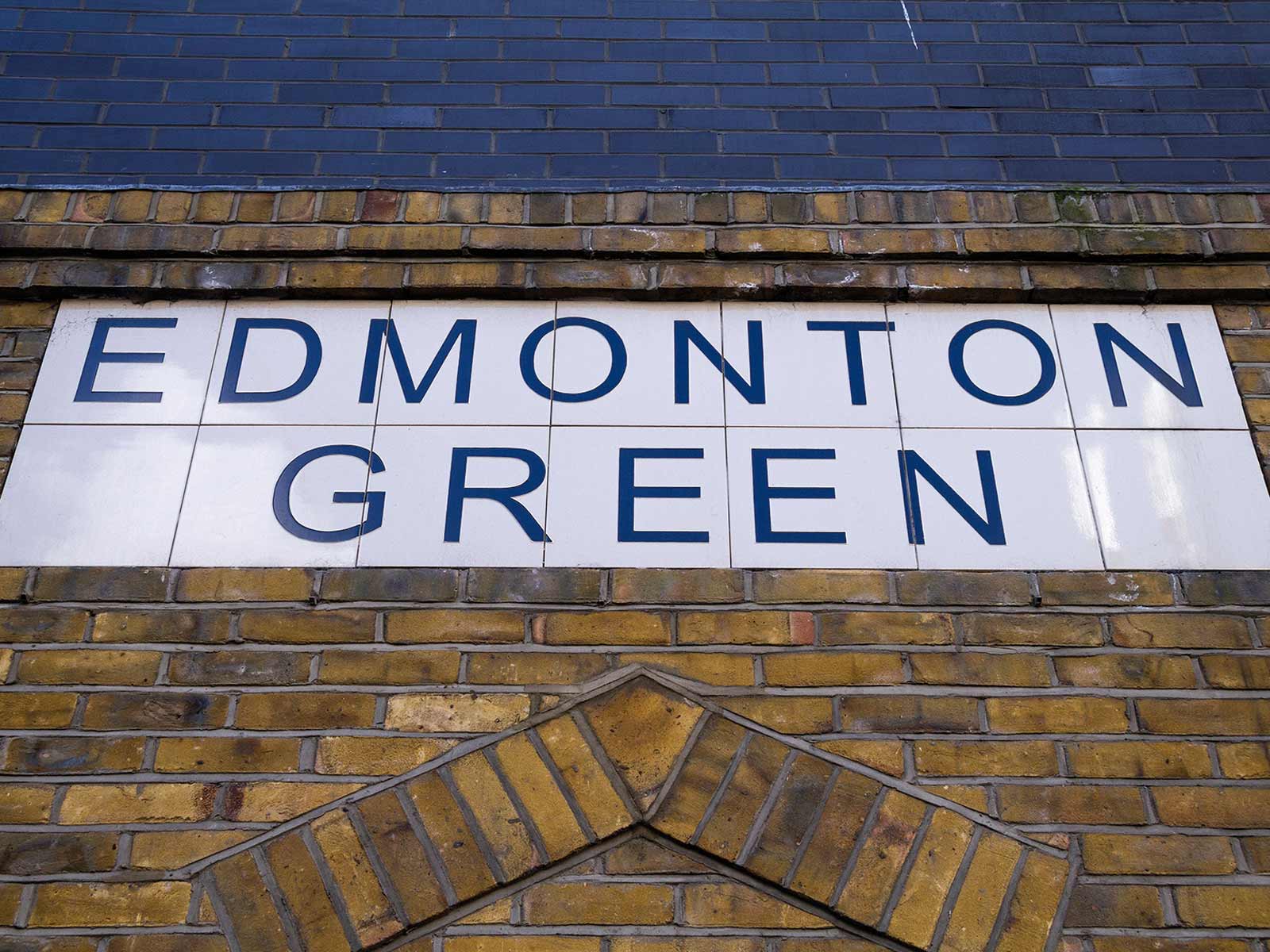
Edmonton Green Rail Station
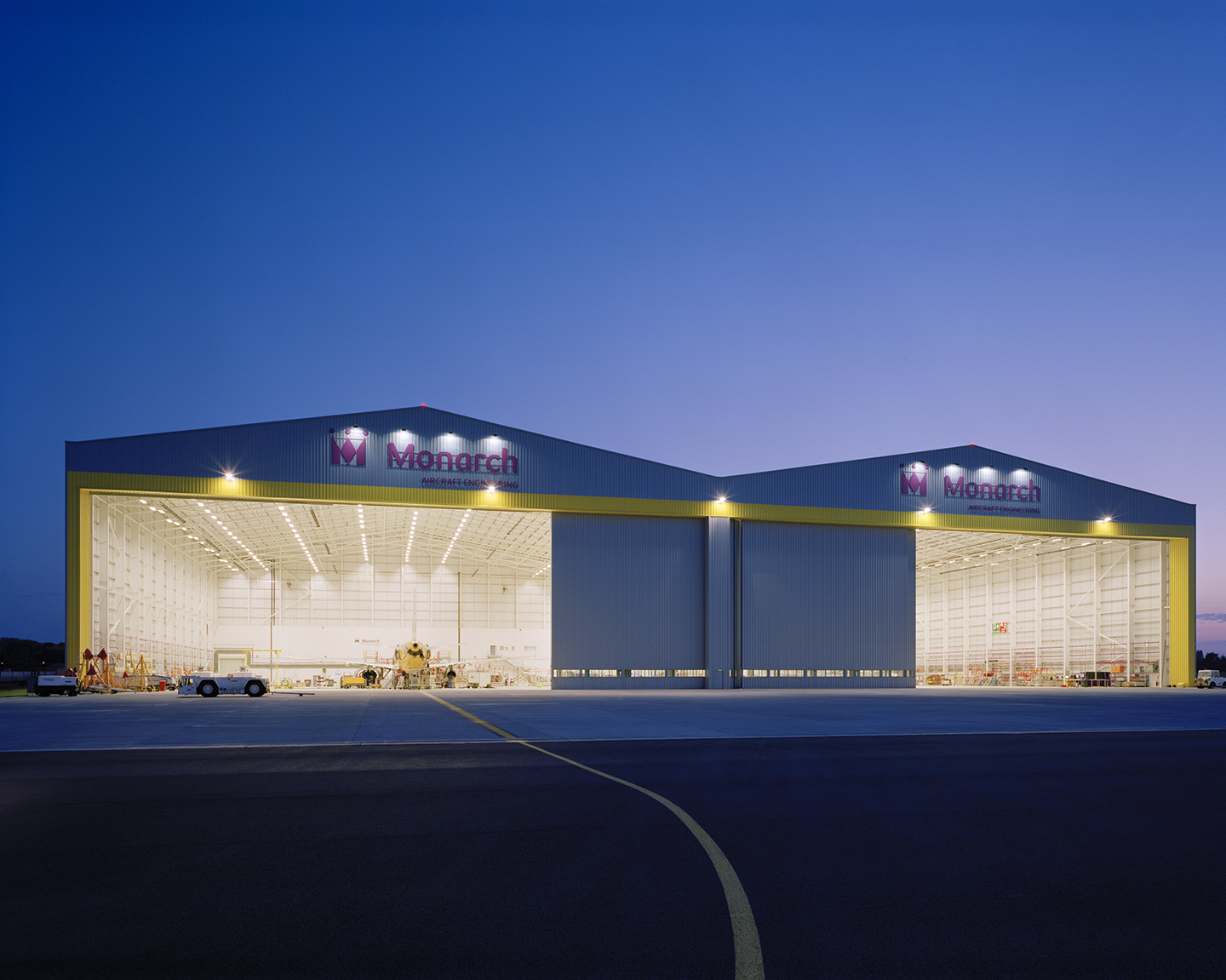
Monarch AEL Hangar and Offices
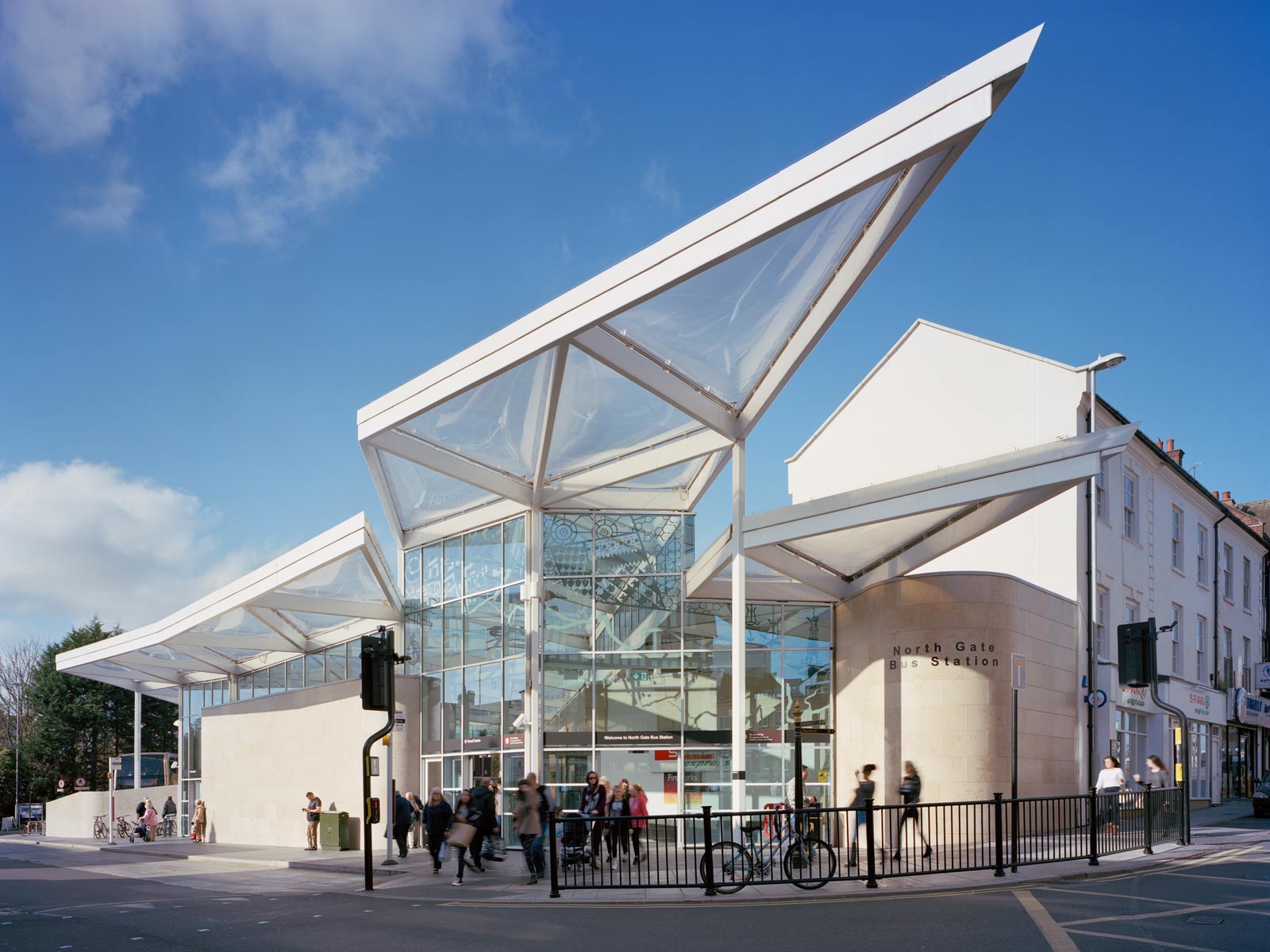
North Gate Bus Station
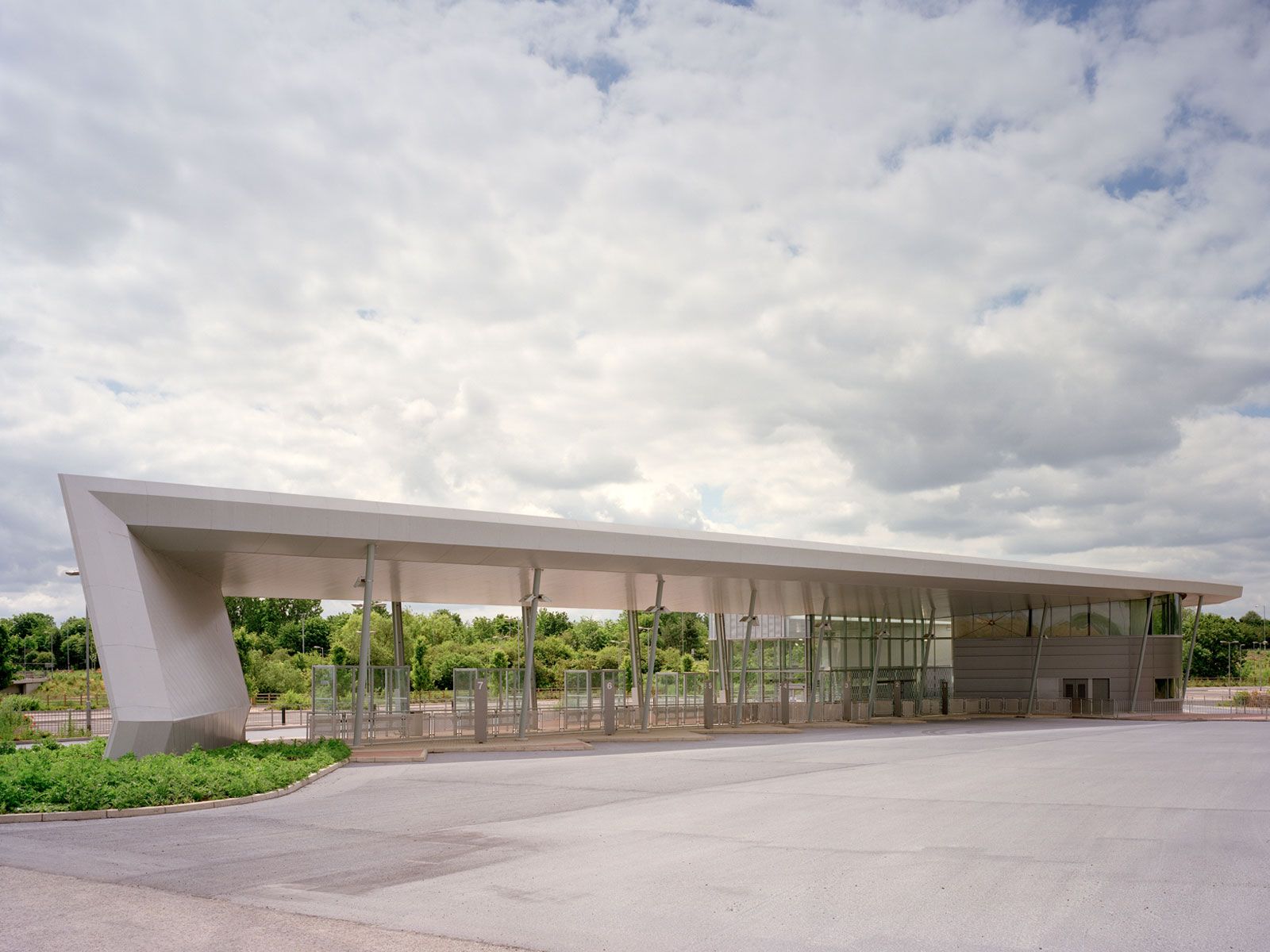
Milton Keynes Coachway
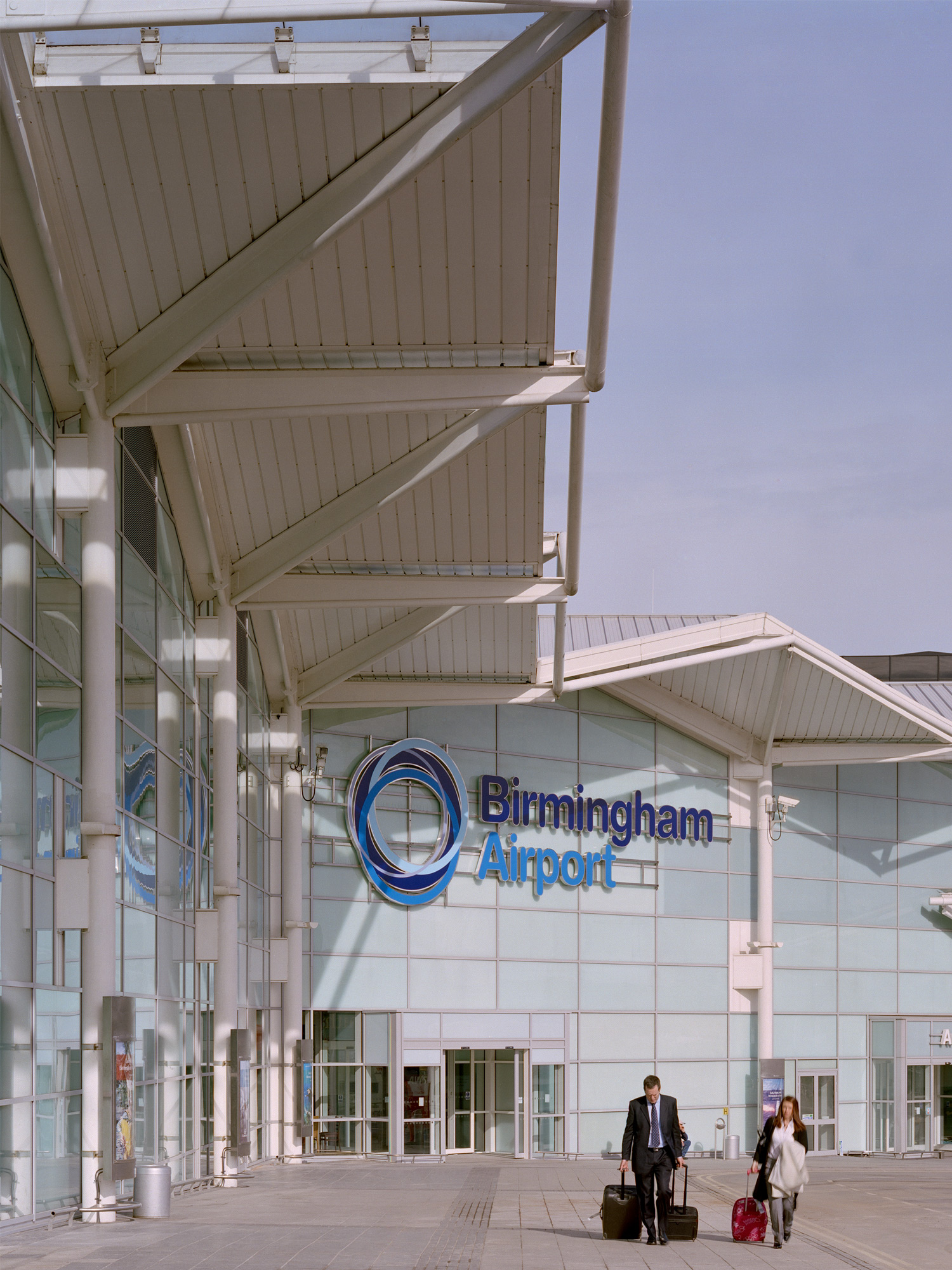
BAL One Terminal
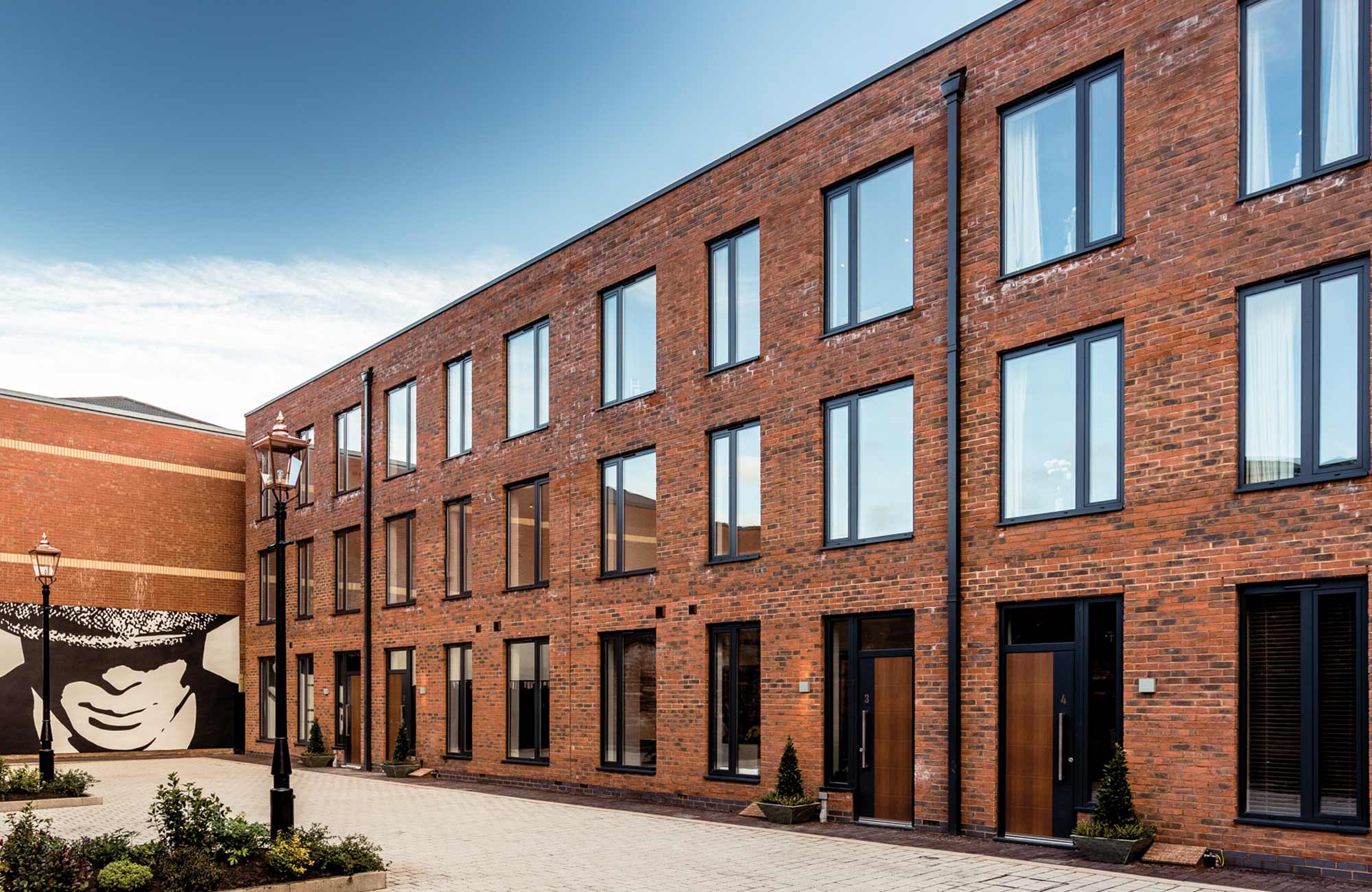
St Pauls Townhouses
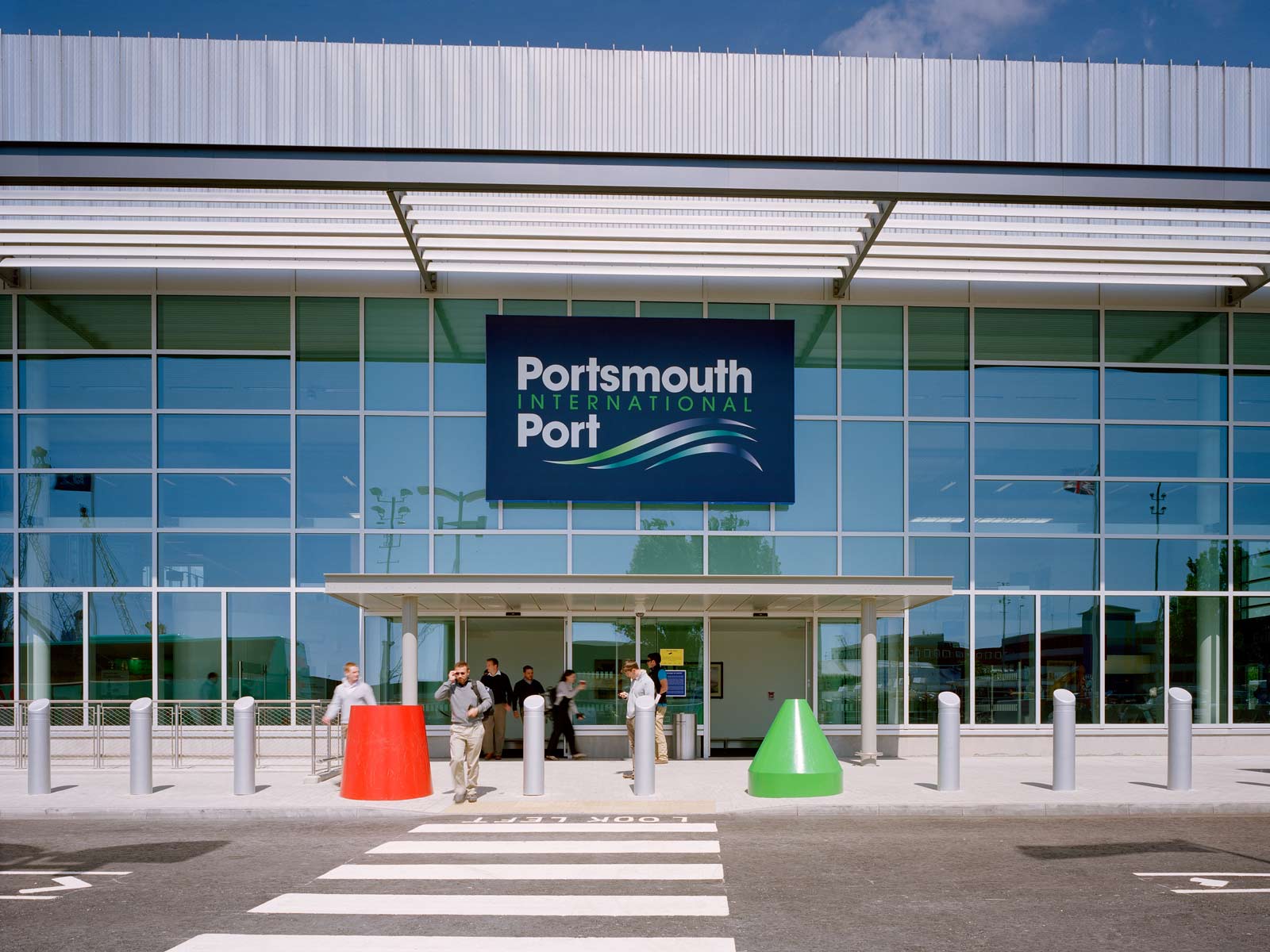
Ferry Terminal / Portsmouth International Port
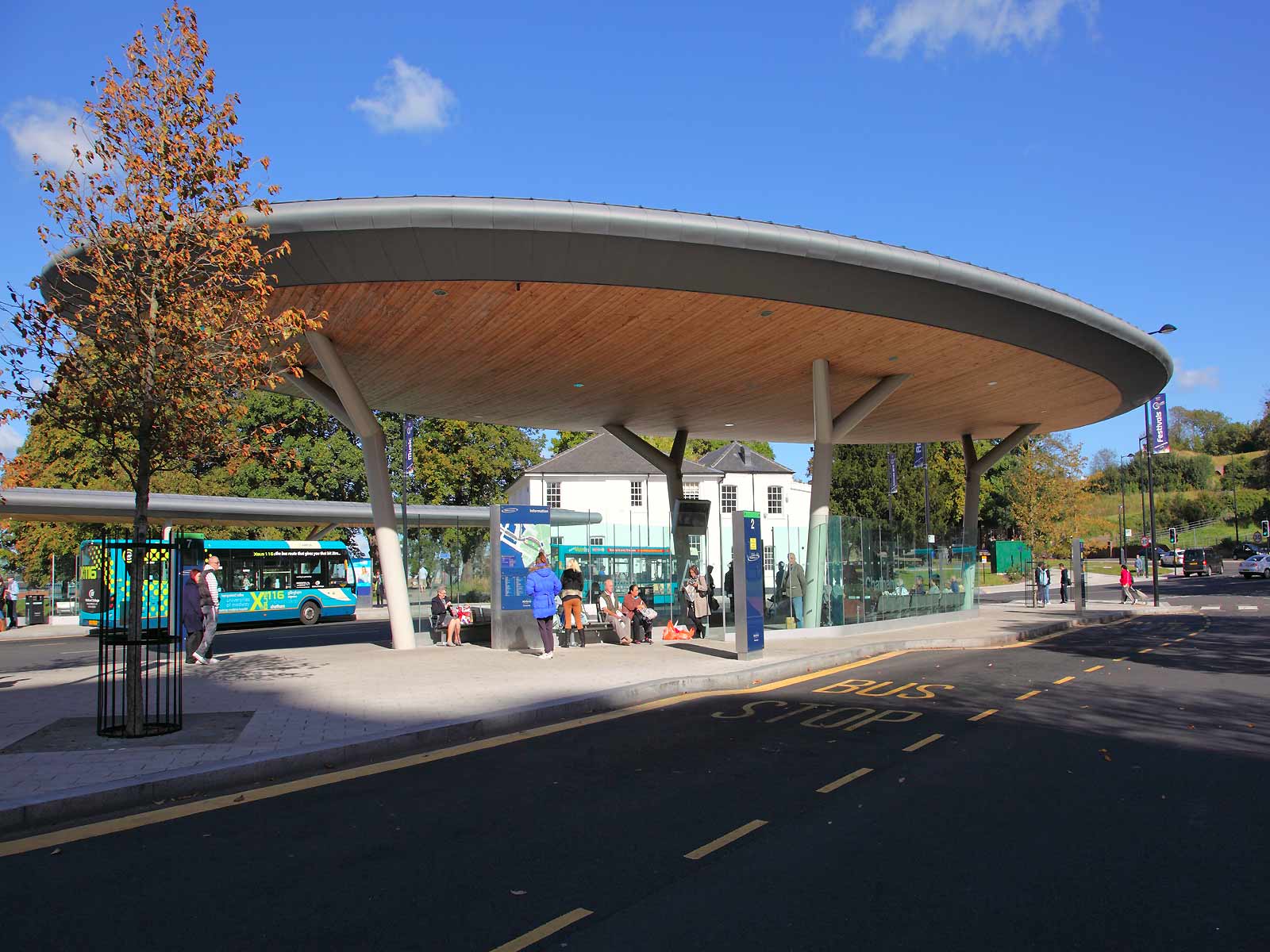
Chatham Waterfront Bus Station
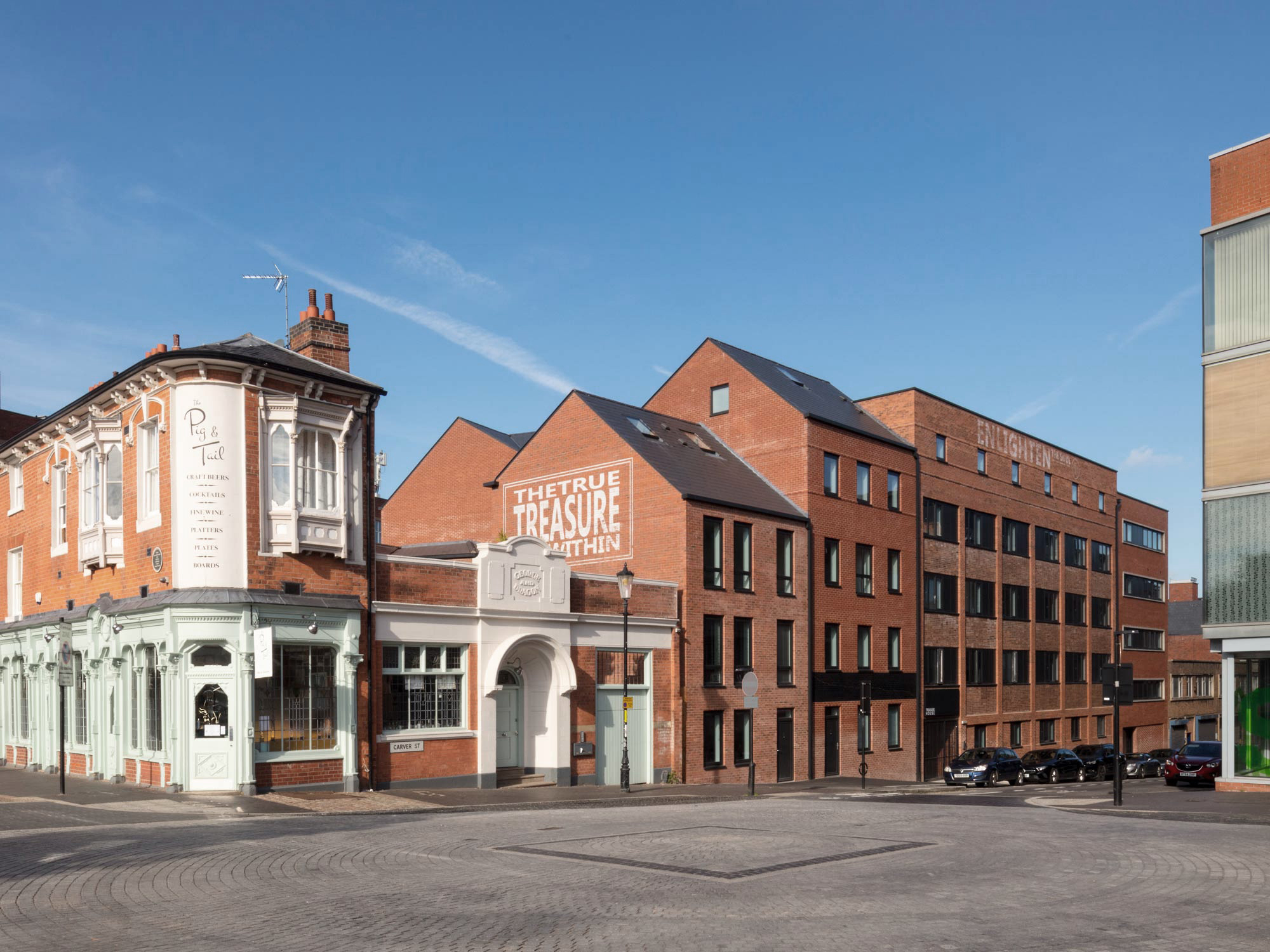
Carver + Pope Street
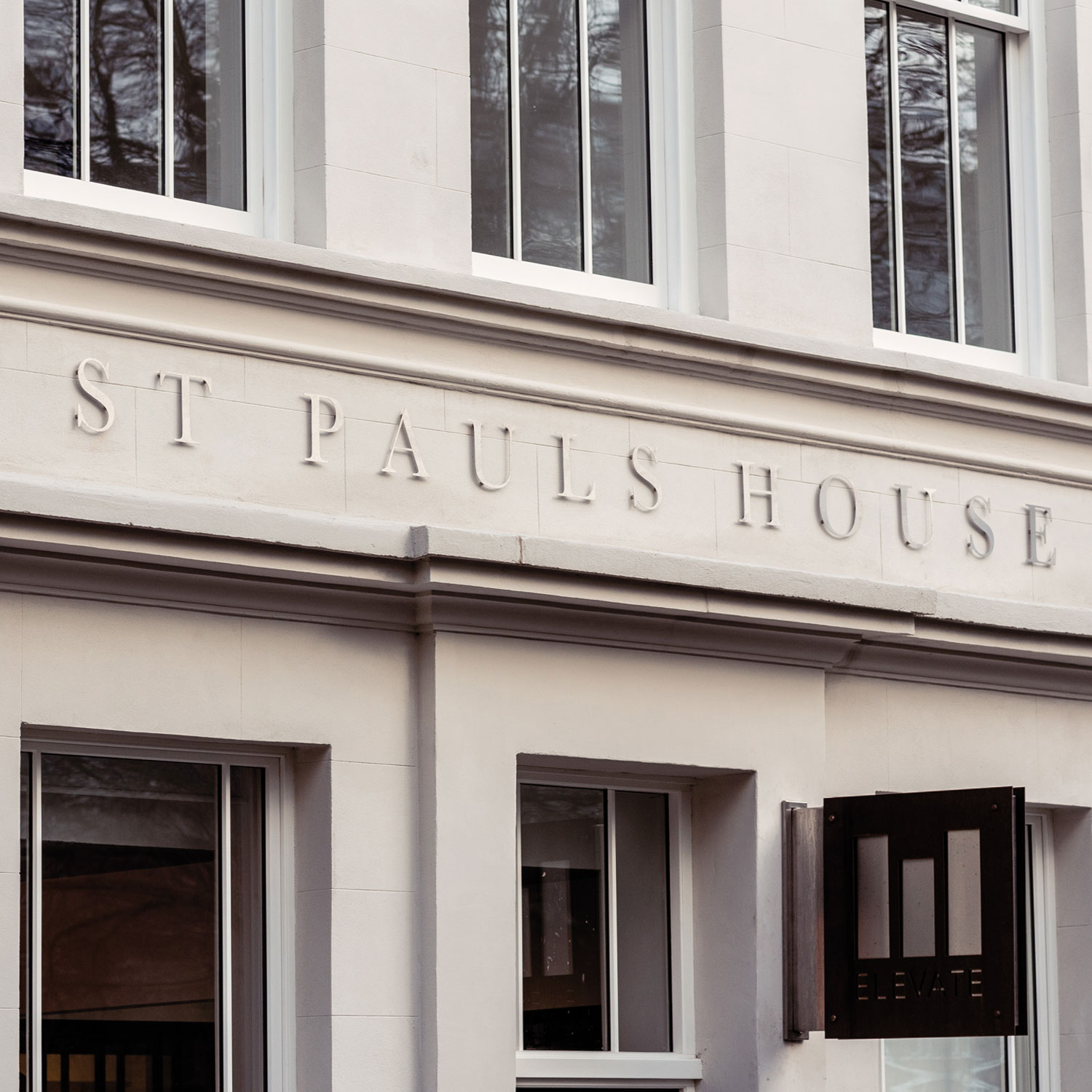
St Pauls House
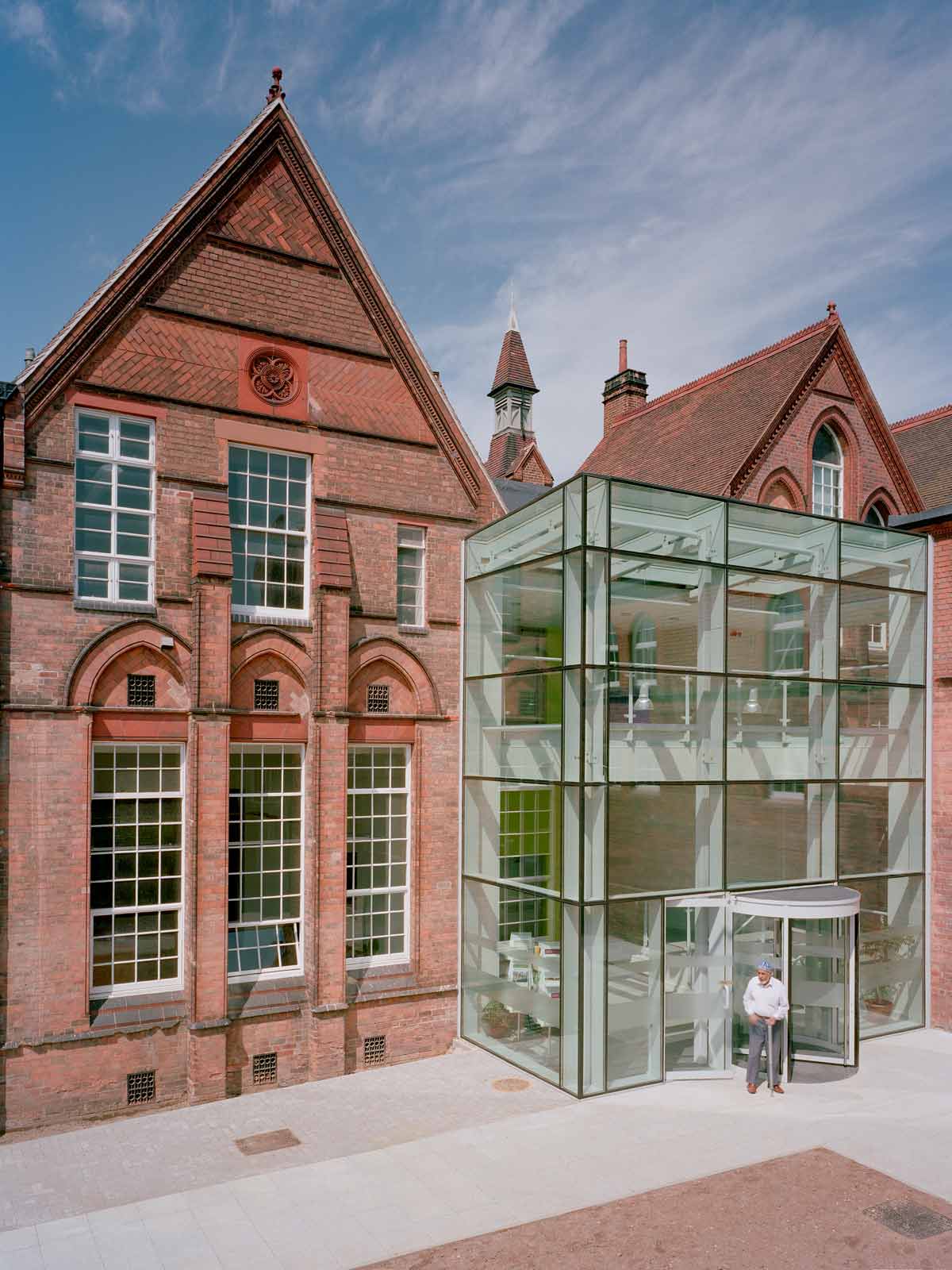
The Bordesley Centre
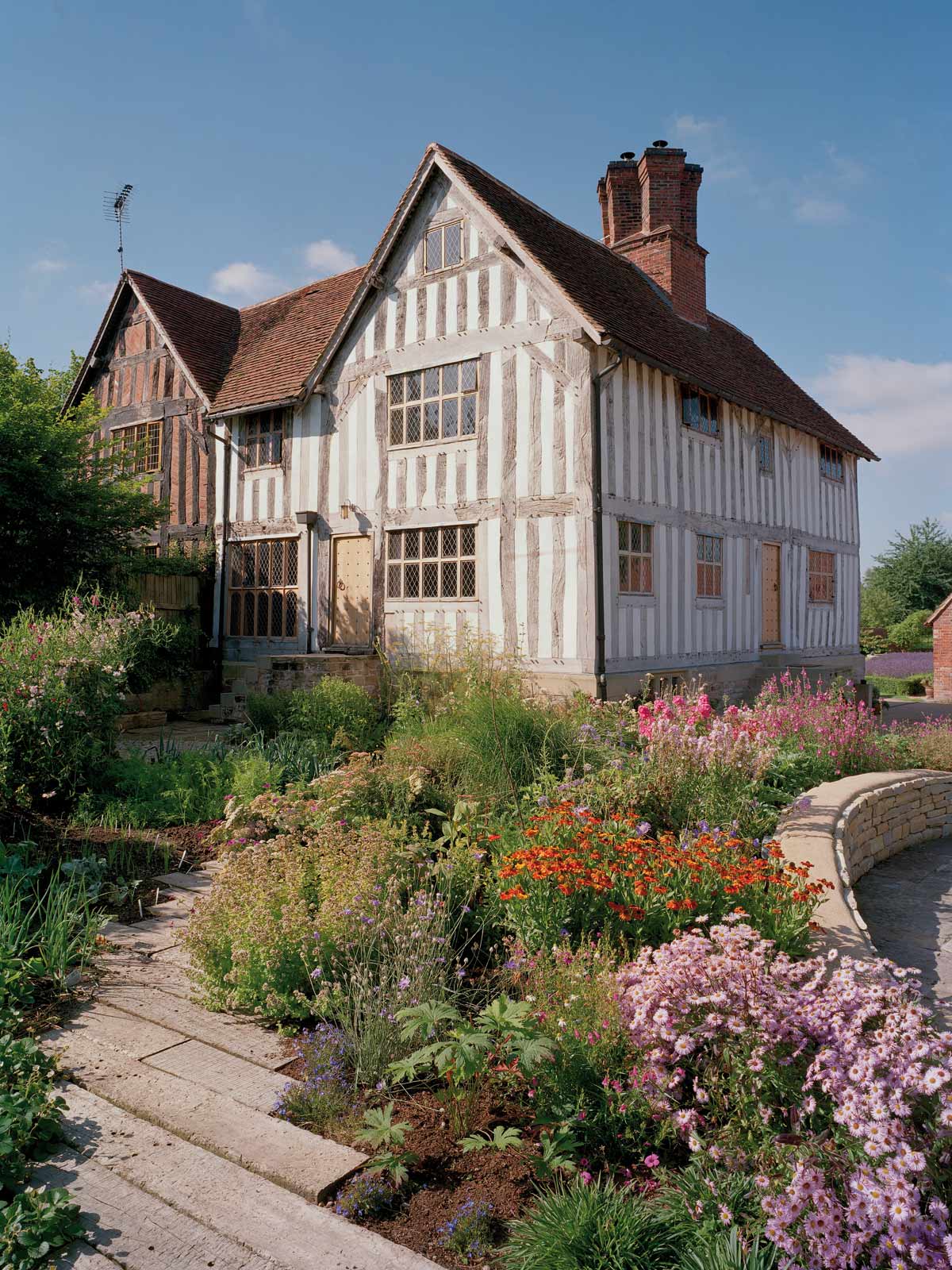
Manor House
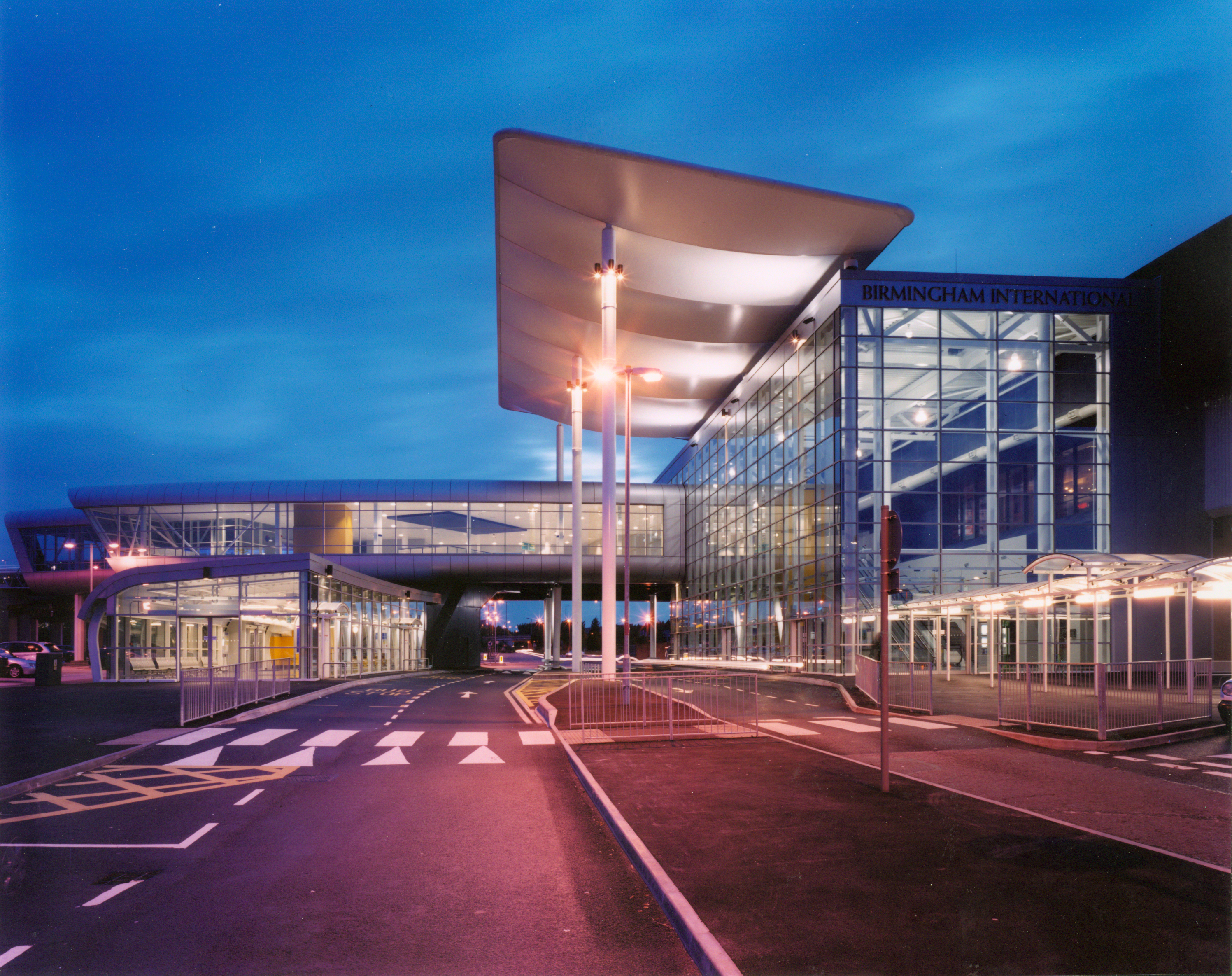
Birmingham International MMI