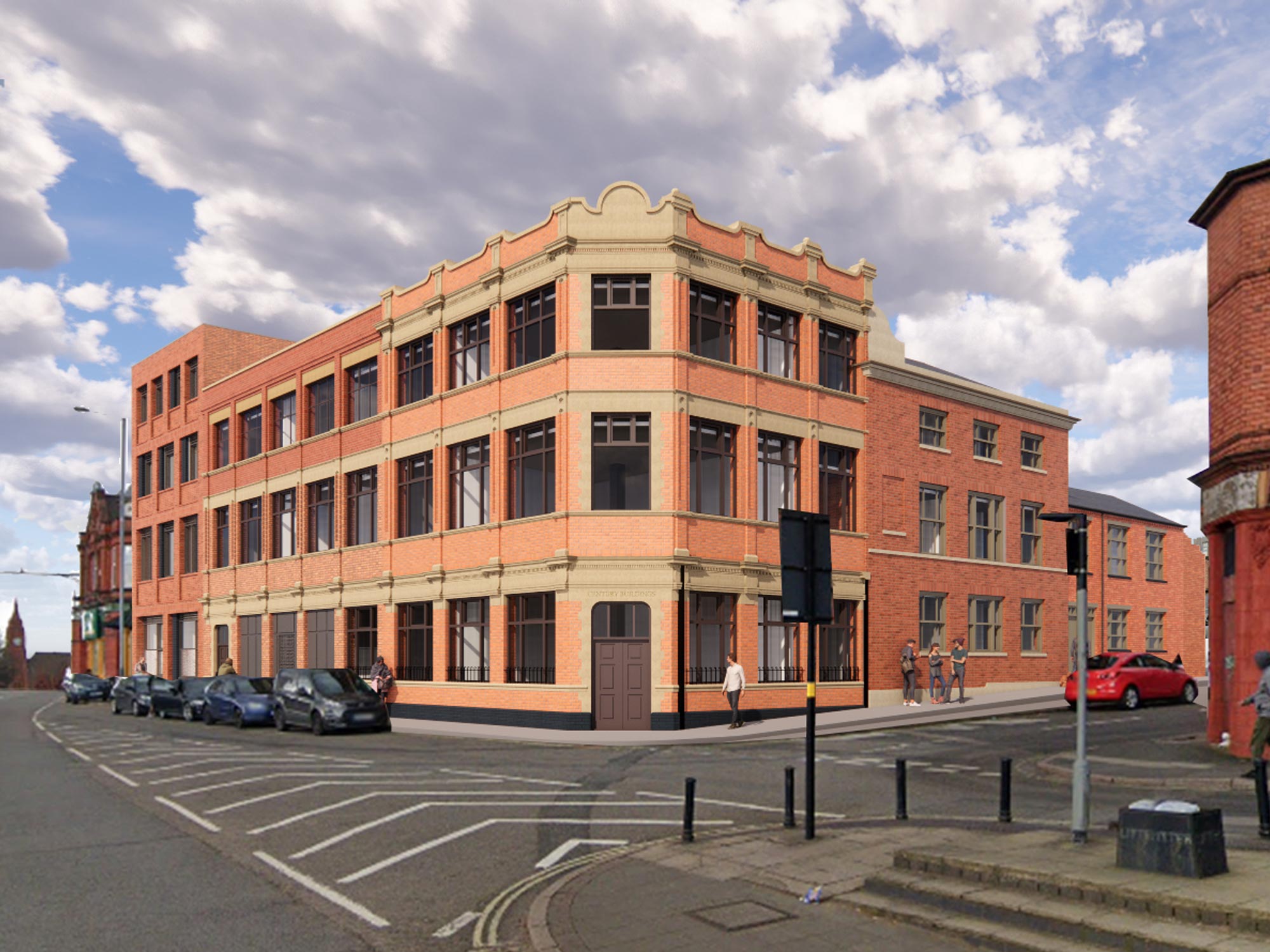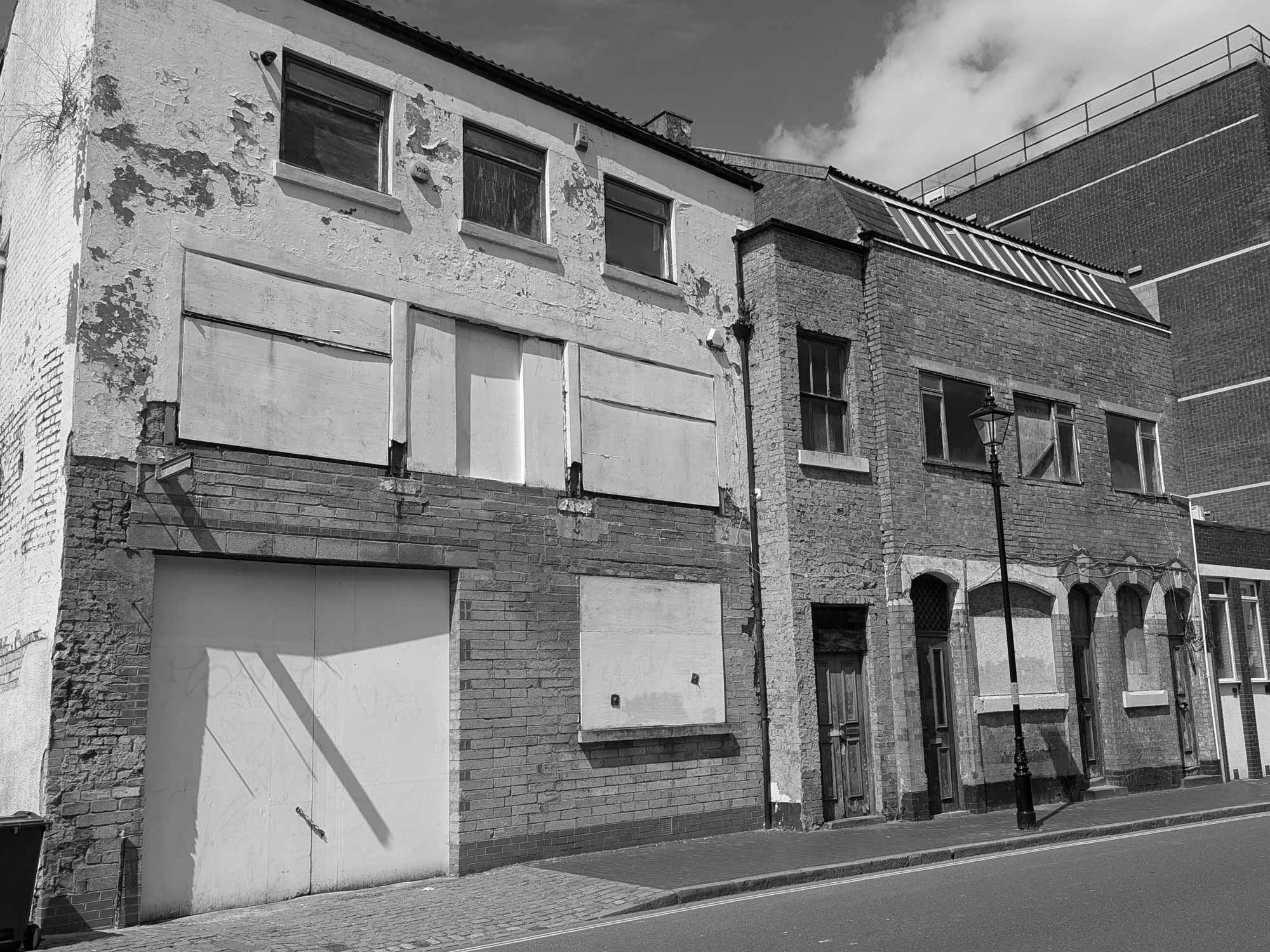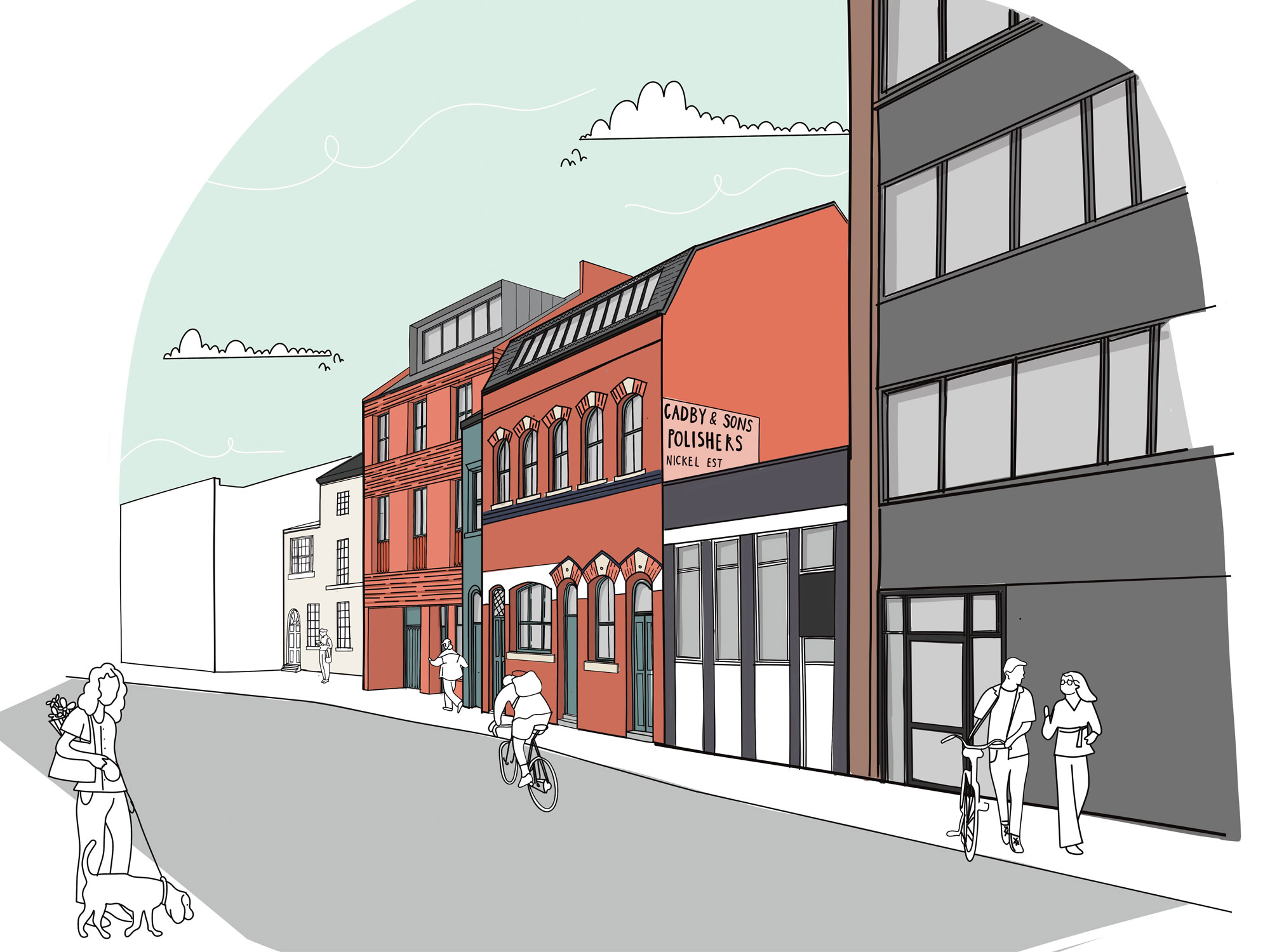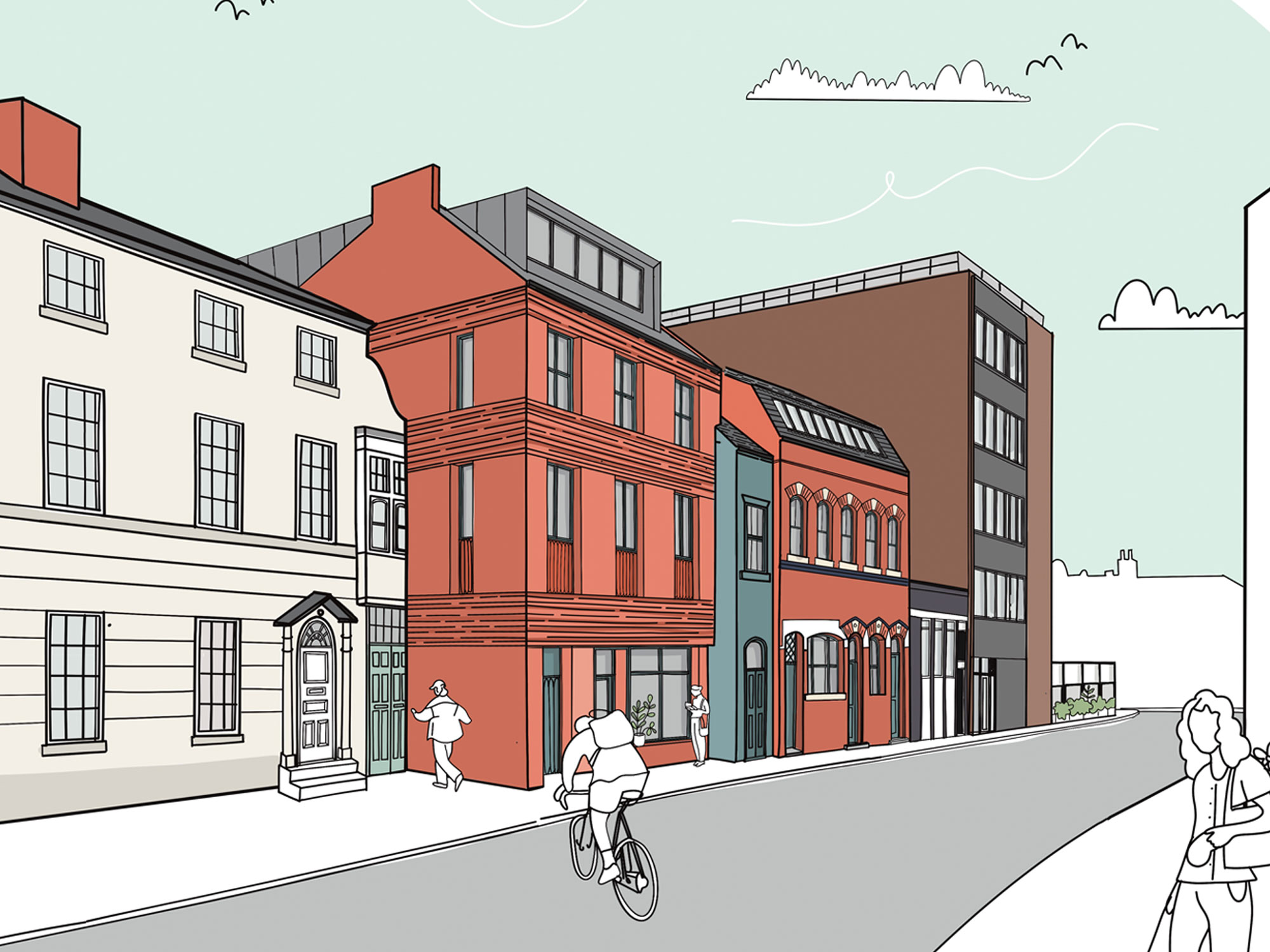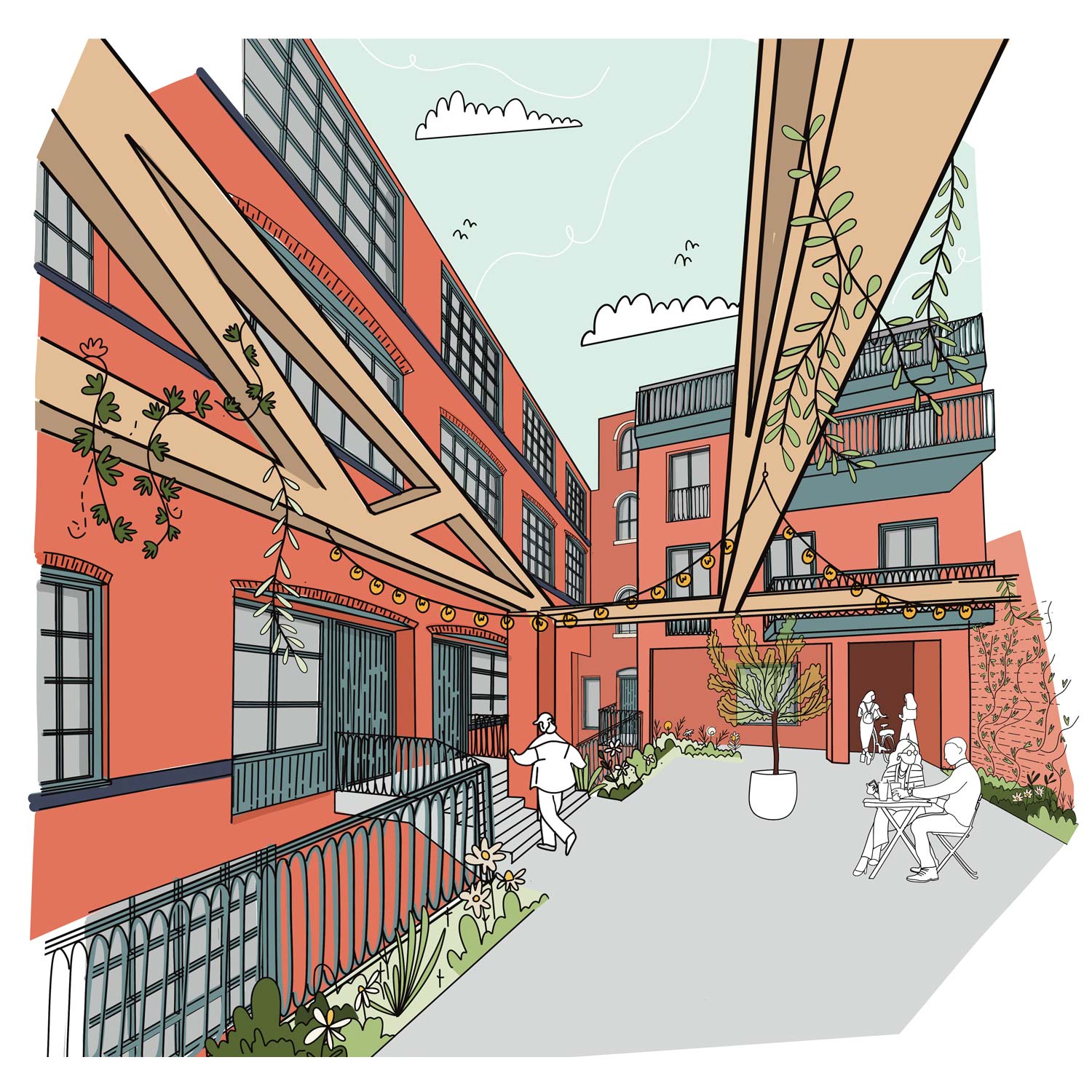Residential
Albion Street
Jewellery Quarter, Birmingham
Part restoration, part new build mixed use development with ground floor accommodation for designer, makers, gallery and generous residential dwellings above.
Located in Birmingham’s Jewellery Quarter Conservation Area, the project involves the part demolition and part conversion of existing buildings and erection of new building to provide 9 residential dwellings (Use Class C3) and 4 commercial, business or service accommodation units (Use Class E), with residential amenity space, infrastructure, cycle parking, landscaping and all other associated works.
The proposed project involves the development of a underutilised and vacant site, with previous commercial use and historic residential use. The buildings have fallen into disrepair and have suffered fire damage. They have sat vacant for a number of years.
Existing buildings illustrated below, 2024. The left hand building is to be demolished and replaced with a contemporary contextual new building. The right hand building will be restored with new period design 1st floor windows.
The proposal seeks to bring the whole site back to use with a mixed scheme involving restoration, conversion and new build work. It is proposed that the ground floor street facing accommodation will provide commercial space for designers, makers and potentially a small commercial gallery. The rear and upper storeys will have residential use.
Proposed Accommodation
4 no Commercial Units (Class E)
9 no Residential Homes (Class C3)
The existing rear courtyard roof will be removed to create an external amenity space for residents and commercial business users. The space will be car free, and include cycle and bin storage.
STATUS
Full Planning Approved
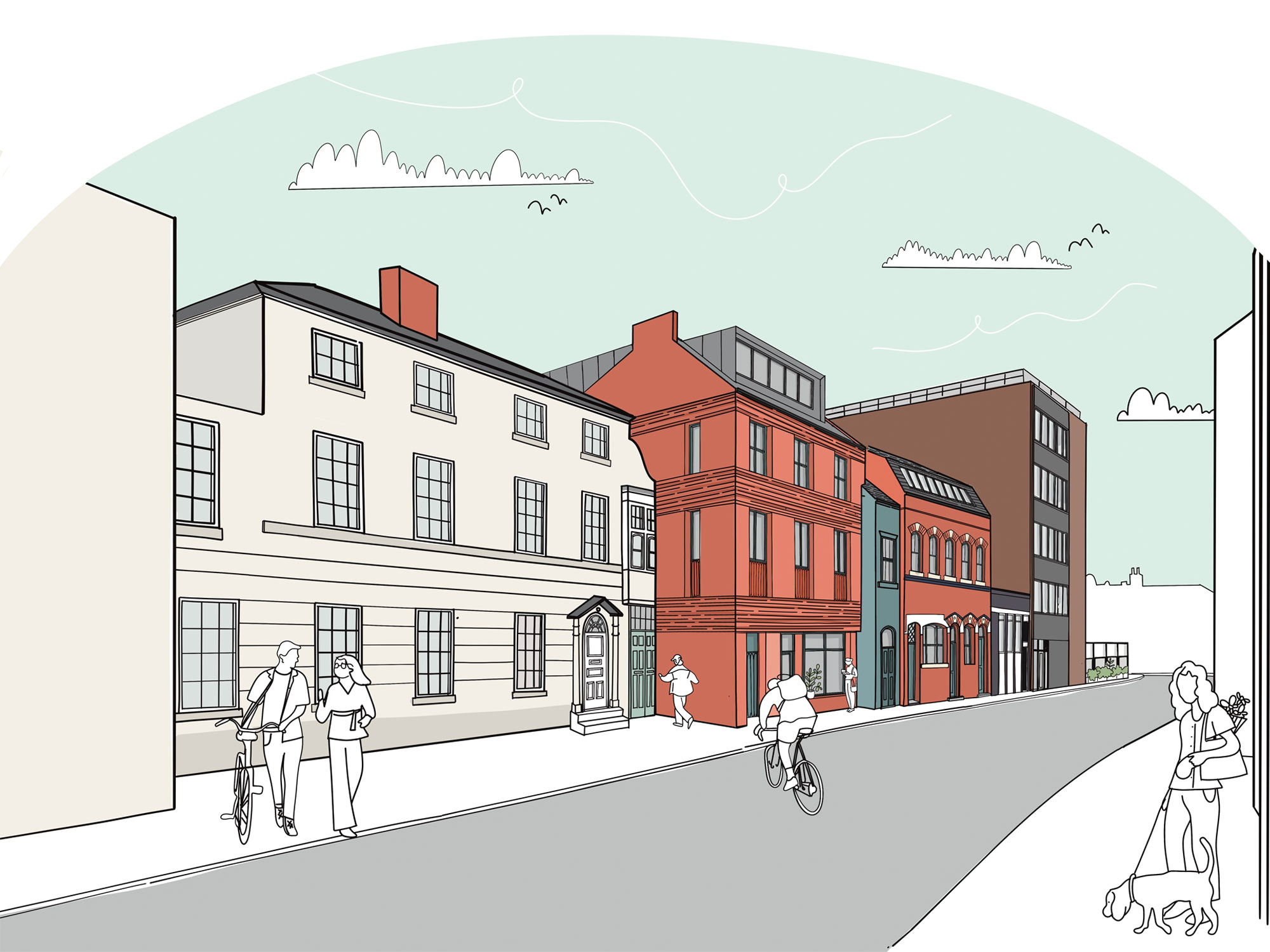
Project Information
Client
Springfield Resourcing Limited
Gross Internal Area
927 sqm
Role
Lead Consultant, Lead Designer, Architect : RIBA Work Stage 1 > 3
Similar Projects
Residential
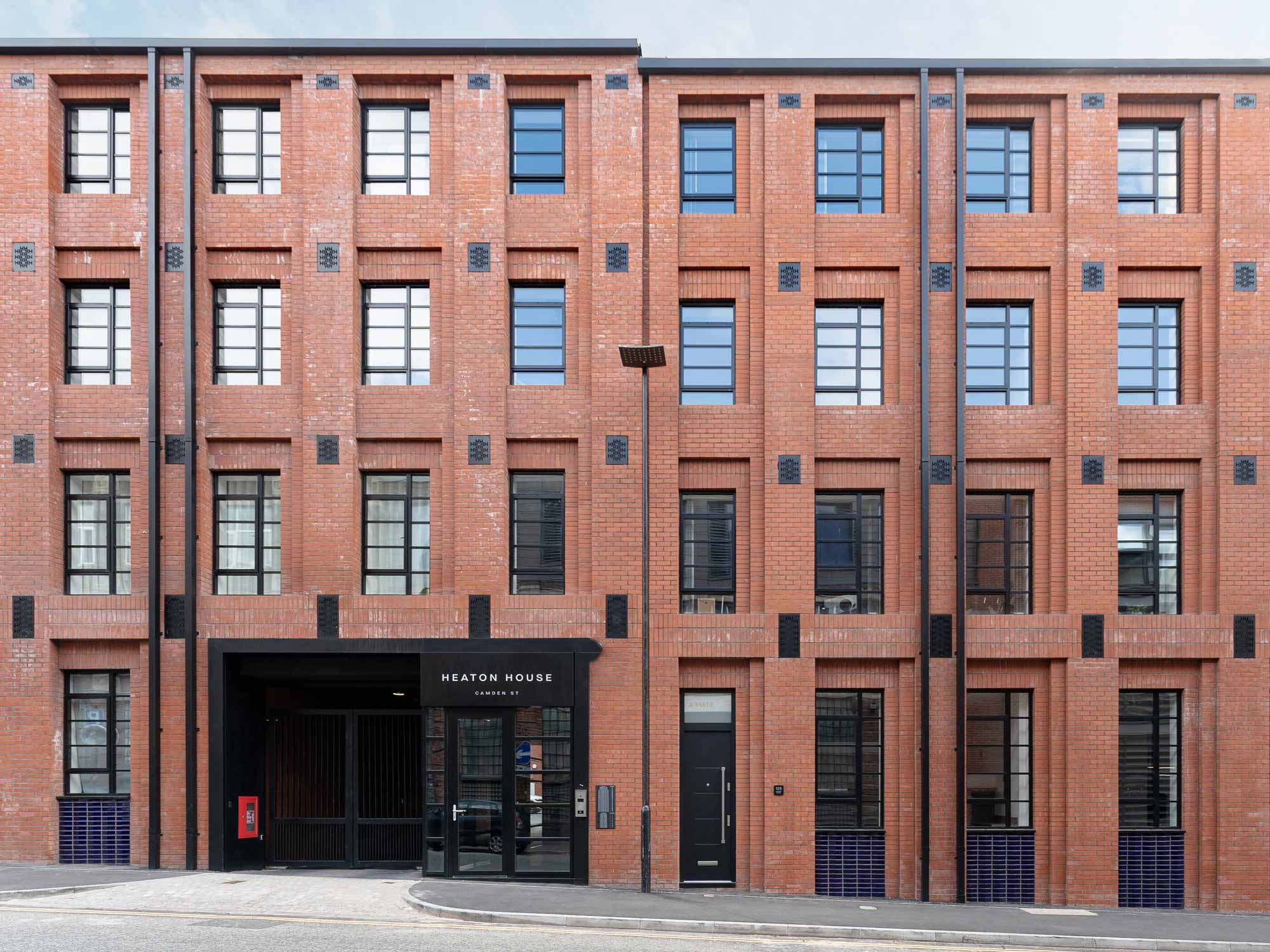
Heaton House Lofts
Mixed use development within Birmingham's Jewellery Quarter Conservation Area.
Conservation / Residential + Workplace
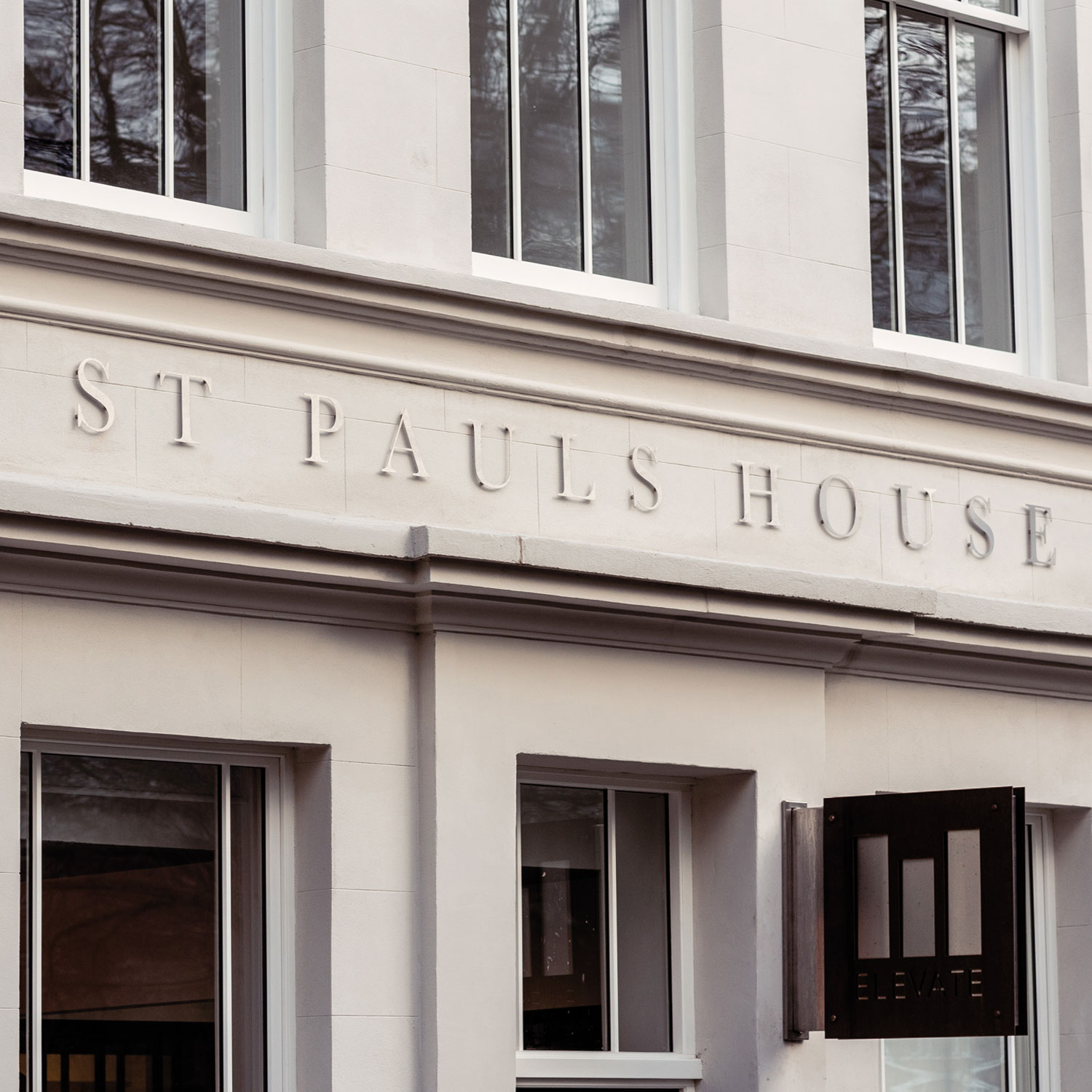
St Pauls House
Renovation and conversion of Georgian property in Birmingham's only surviving Georgian Square
Conservation / Residential
