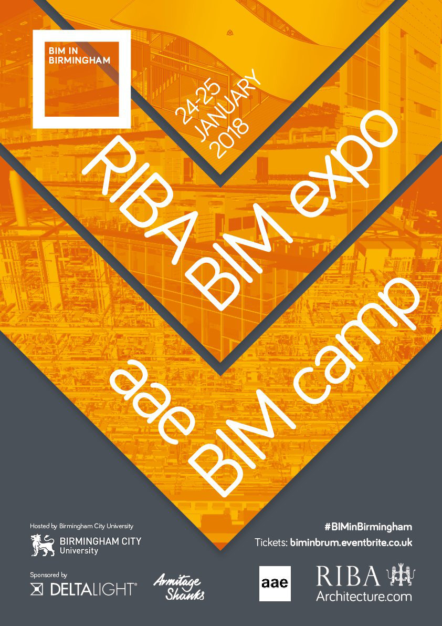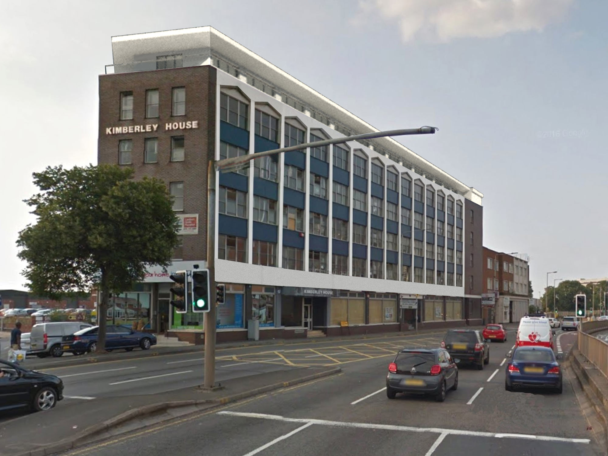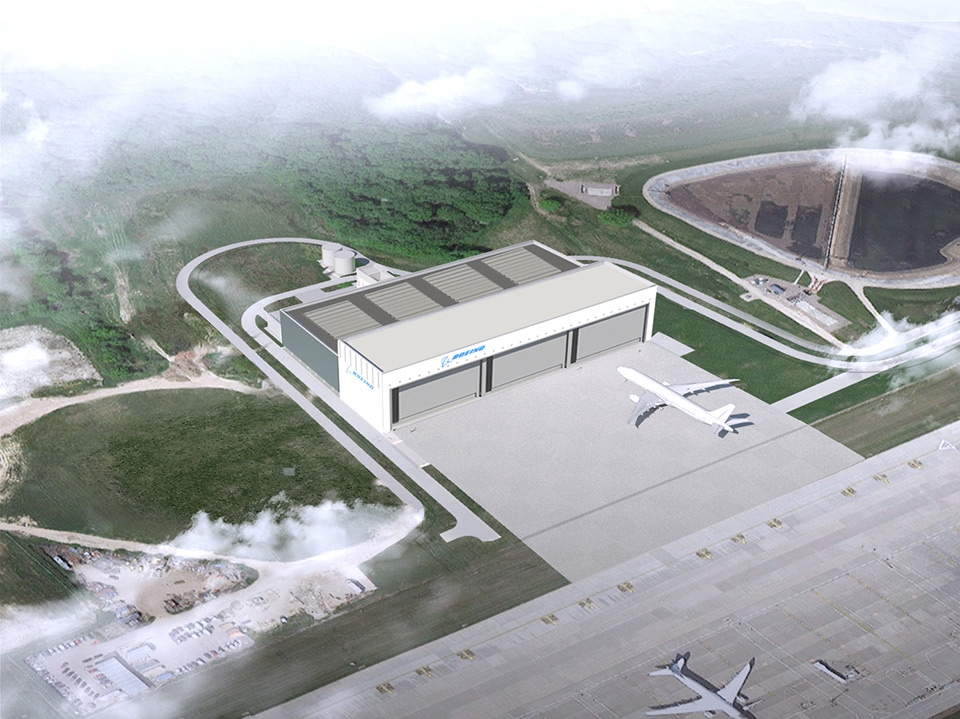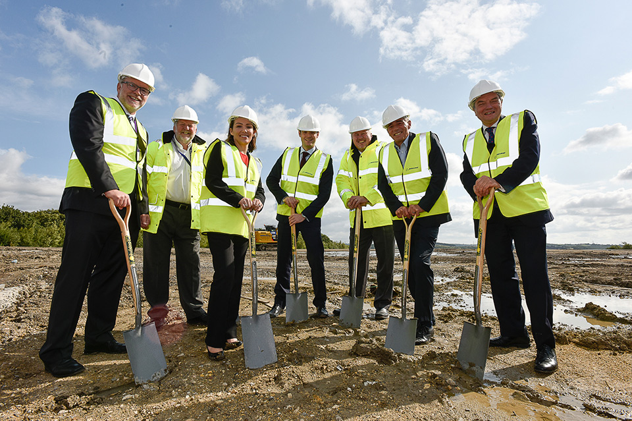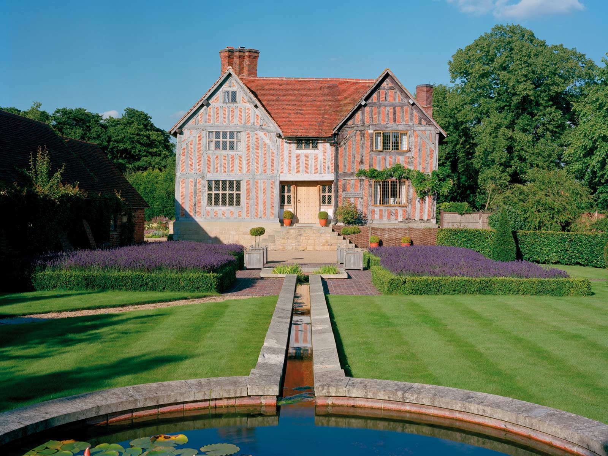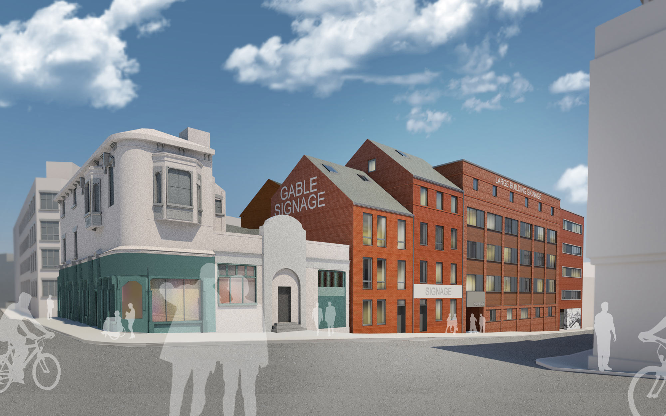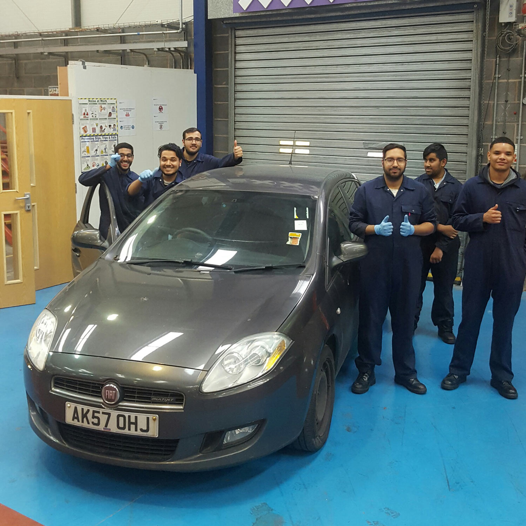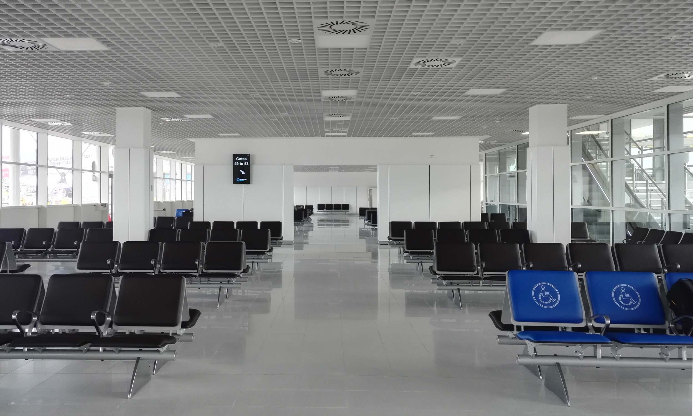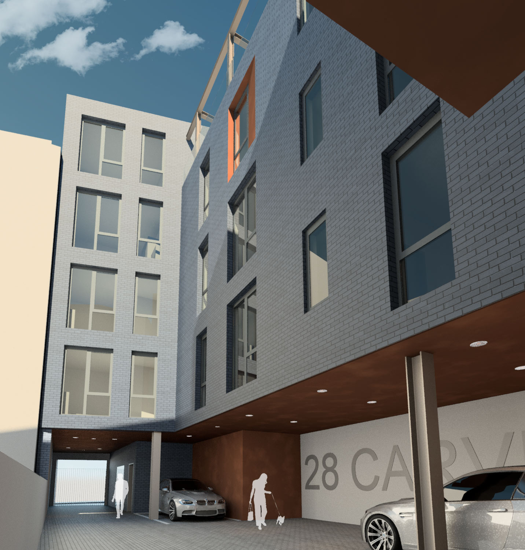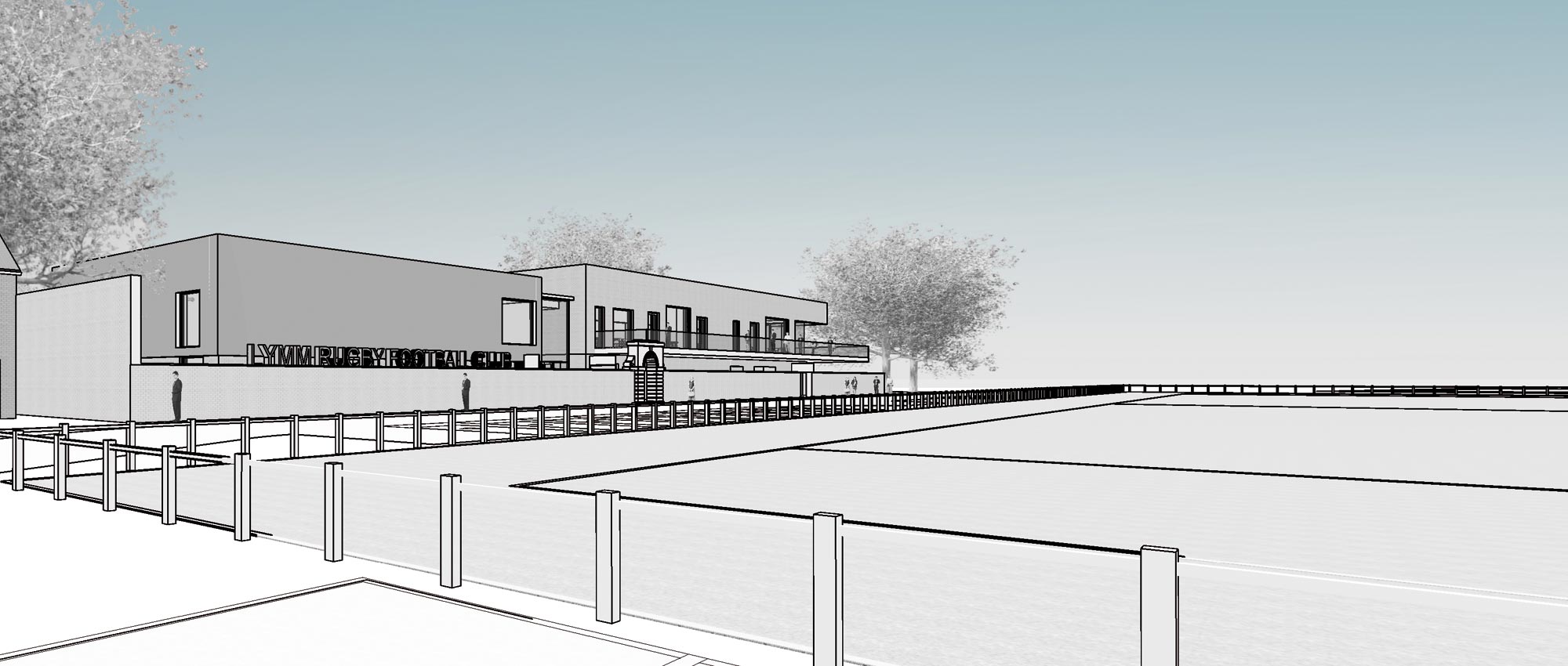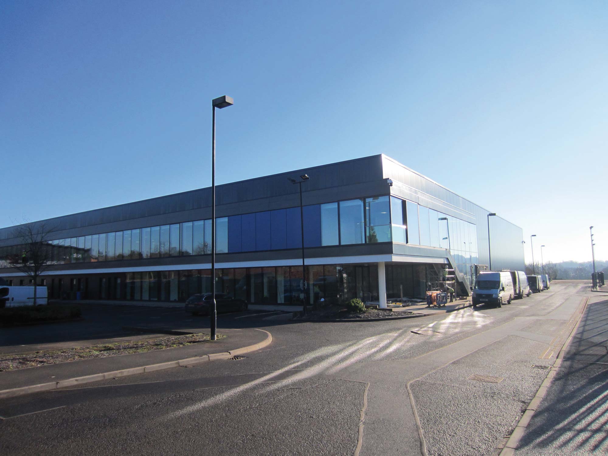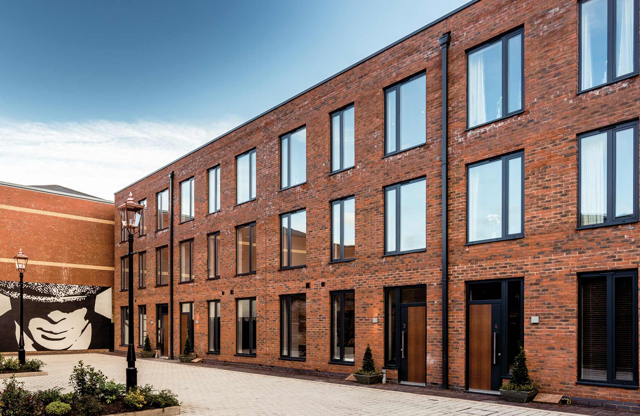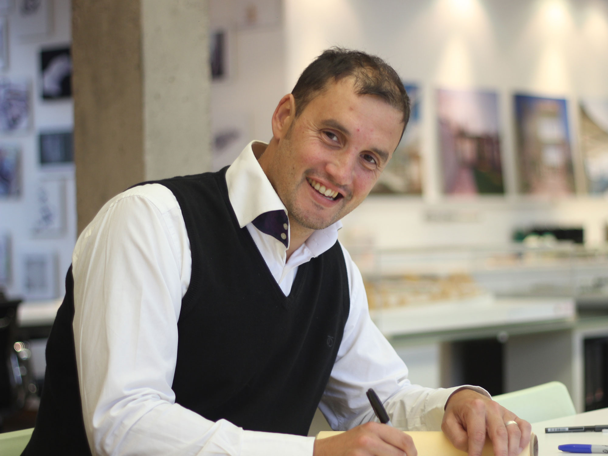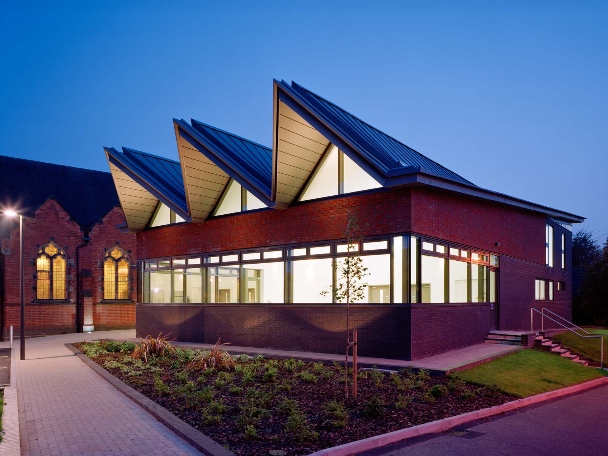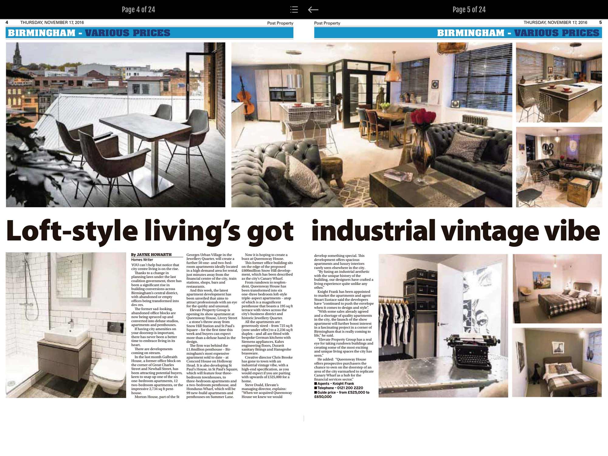News
Ghetto Golf Night Out
Great office night out at Ghetto Golf and Dig Brew Co.
To celebrate the start new recruits Nidhi Shah and Hannah Davies to the D5 team, we had an office night out to Digbeth's own Ghetto Golf. Once the serious (!) sporting activity was over, we headed to Dig Brew Co Brewery + Taproom, also in Digbeth, for some great wood fired pizza and local beers.
D5 Cyber Essentials Certification
D5 Architects are delighted to have been awarded Cyber Essentials certification, a world-leading assurance mechanism to demonstrate to our clients and other stakeholders that the most important basic cyber security controls have been implemented. The scheme provides five security controls that, according to the UK government, could prevent “around 80% of cyber attacks”.
- Secure configuration
- Firewalls
- Access controls
- Patch management
- Malware protection
D5 Architects passed the requirements of certification, following assessment by IT Governance.
RIBA BIM Expo & aae BIM Camp
D5 Architects will be presenting at the RIBA BIM Expo afternoon BIM Camp.
Just a week until BIM in Birmingham - Two days of BIM from RIBA, archeducate & BCUPressOffice . Join us in Birmingham on the 25 Jan.
Tickets available at Eventbrite
Kimberley House Planning Permission
Full Planning Permission granted for roof top extension to Kimberley House in Leicester.
D5 Architects have obtained Full Planning Permission for a roof top extension to Kimberley House in Leicester city centre. D5 have designed the extension to accommodate 8 dwellings including two 2-bed and six 1-bed units. Prior to the roof top extension D5 obtained Planning Permission for conversion of the existing building from Office and Educational uses to Residential use via both Permitted Development and Full Planning Permission means.
D5 will now mobilise a design team to progress RIBA Stage 4 Technical Design for tender and construction.
Planning Approval for Boeing Gatwick
We are very happy that our Aviation Maintenance Hangar Facility project for Boeing at Gatwick Airport has now received Planning Approval.
The proposed facility will support Boeing’s European GoldCare customers. Utilised by more than 60 airline customers around the world, GoldCare is a flexible set of fleet engineering, materials and maintenance services tailored for airlines and managed by Boeing. The facility will also add engineering capacity at Gatwick to support airlines as the airport continues its growth in both short and long-haul services.
Boeing Breaking Ground Ceremony
Boeing today ceremonially broke ground at the Sheffield Business Park.
The Sheffield facility is part of Boeing’s broader plan to grow in-house production of selective technologies. The Boeing Sheffield team will manufacture key actuation systems with improved productivity, enhanced production efficiency and reduced costs while maintaining quality. Boeing Fabrication's Portland facility in Gresham, Oregon, U.S.A., will also produce actuators and assemble actuation systems for these models as a new work statement. Actuation systems move the flaps on the trailing edge of an aeroplane wing to provide extra lift at low speeds during take-off and landing
Manor House on Houzz
The renovation project of a Grade 2 listed property near Henley-in-Arden continues to prove popular in property website Houzz.
Carver/ Pope St receives Planning Permission
Jewellery Quarter project on Carver and Pope St receives Full Planning Approval for residential development.
The project for Complex Development Projects (CDP) received praise from the Planning Committee including Cllr Dr Barry Henley who stated that the proposal was “excellent…a very good design” and particularly remarked on how the proposal successfully created a development of differing building types appropriate for the Jewellery Quarter location. Cllr Gareth Moore echoed his comments. There were 13 Councillors at the planning committee and when it came to vote, 12 voted in favour of the application, 1 abstained and there were no votes against the project.
The approved project includes 30 residential properties which have all be designed to exceed minimum space standards and provide a variety of layout and accommodation types to differentiate the development from others in the area. The majority of units are at least 2-bed with a number of 3-bed and duplex units featuring private terraces into the central courtyards.
Ian Harrabin, a director of CDP, said he hoped work would start early next year and would take approximately 12 months.
He said: “We see this as a very valuable addition to the Jewellery Quarter, and offering something different.
“This part of the Quarter is currently undergoing substantial regeneration with several schemes underway, but there are not many offering the size of accommodation we are creating and it is important to have a mix in the area.
“The market is strong with a high level of local interest but there is also considerable activity from buyers and investors from outside the area who see the unique character of the Jewellery Quarter along with the potential, part of which is being fired by the arrival of HS2.”
Read the projects feature in the Birmingham Post here.
Marina Strotz passes her Masters in Architecture
Congratulations to Marina Strotz for passing her Masters in Architecture course at Birmingham School of Architecture and Design at Birmingham City University.
Following 3 years working and studying part time, Marina has successfully completed the post graduate course at BCU's School of Architecture and Design, also qualifying her with RIBA Part 2. Marina now plans to proceed directly with the next stage of her Architectural education and will enrol on the Post Graduate Diploma in Architectural Practice, also at BCU to qualify her with RIBA Part 3 enabling her to register as an Architect.
Office car donated to South & City College Birmingham
After 115,000 miles of sterling service taking office staff on business journeys through-out the UK including sites from Portsmouth to Galashiels, the office Fiat Bravo pool car had reached the end of its life.
But rather than sending the car to a reclamation or dismantlers yard, we made enquiries to local colleges, where students undertake Car Mechanics courses, to see if they would be interested in accepting the car as a donation.
“We would be absolutely delighted” states Stephanie Jones, Assistant Faculty Head - Motor Vehicle, South & City College Birmingham, “it is donations like these that bring courses to life and enables students to work and learn how to carry out mechanics in a safe controlled environment”.
D5 are very happy to have been able to help a local college.
Birmingham Airport Bussing Lounge Complete
Work is now complete on our latest project for Birmingham Airport. The project involved the construction of a new build Bussing Lounge at ground level in a former open air under-croft space of the airports existing North Pier building.
The new curtain walled enclosed accommodation provides lounge space for five new departure gates, serving transfer busses to remote aircraft stands at the airport. Passengers will make their way to the lounge from the main Departure Level of the airport via a new lift and stair also completed for the project.
In addition to the departure accommodation, the new development includes arrivals facilities in form of a new separate steel and glass stair and escalator to take arriving passengers from transfer busses up to the airports main Arrivals Level and through to inbound security and baggage reclaim.
Full Planning Permission for 28 Carver St
New build apartment building within Birmingham's historic Jewellery Quarter
D5's new apartment building in Birmingham's historic Jewellery Quarter has received Full Planning Permission under delegated powers. For more project information please follow this link.
UK Passport Design Comp' Shortlisting for Hannah Perry
Congratulations to Hannah Perry, Senior Architect at D5, for being shortlisted with her private entry into Dezeen's competition for a post Brexit UK passport.
Dezeens unofficial Brexit passport design competition received over 200 entries from 34 different countries. The youngest entrant was 12 years old and the oldest was 83. Most submissions were from architects and designers but there were also entries from non-designers, students, retired people and unemployed people. Nine designs, including Hannah Perry's most impressed the judges. The winner will be announcement on the 11th April.
Queensway House Complete
Construction work is now complete on site on our most recent Jewellery Quarter project in Birmingham for Elevate Property Group.
The office to residential conversion for Elevate Property Group is now complete, with only one apartment remaining available, contact Knight Frank Birmingham for details.
For more project info follow this link.
Lymm RFC Planning Approval
We are delighted that our project for Lymm Rugby Football Club received Full Planning Permission last night.
Following a lengthy design development and planning phase, last night Warrington Borough Council Planning Committee voted 8-1 in favour of the proposed project which includes a new club house, tennis courts, 3G pitch, residential redevelopment of the clubs old clubhouse and development of some new private residential properties.
We now look forward to developing the Technical Design stage of this project for construction on site.
Reynaers UK HQ Near Complete
Our redevelopment and extension of an existing warehouse for Reynaers new UK headquarters nears completion on site.
The Birmingham based building for Reynaers includes a large showroom, warehouse and office facilities for the Belgian firm, who manufacture and distribute aluminium window products.
St Pauls Town Houses Completed Today
Very pleased to see the Townhouses we designed for Elevate Property Group complete today.
Construction completed on site and show home now open for the four three-storey three-bed town houses, developed with the renovation and conversion of St Paul's House which front St Pauls Square in the Jewellery Quarter.
For more information on the project click here.
James Livesey passes his RIBA Part III
Congratulations to our James Livesey on completing his Post Graduate Diploma in Architectural Practice at Birmingham School of Architecture and Design, Birmingham City University.
Passing the course also provides James with RIBA Part III exemption and he can now register with the Architects Registration Board (ARB) as a qualified Architect. James has worked very on hard for the course, resulting in not only a Pass, but also praise from the examiners and a Commendation for his efforts. Well done James!
BCU Practice Engagement Presentation
D5 Partner Joel Kempsey-Fagg presented the practice and a case study to Masters Degree students at Birmingham City University (BCU).
The presentation to Year 5 students included a introduction to the practice including its history, staff, links to the Birmingham School of Architecture & Design and sectors within which the practice work. Following the introduction Joel presented Monyhull Annexe as a Case Study of the practices work.
'Loft-style livings got industrial vintage vibe'
Birmingham Post - Property Supplement
D5 Architects Queensways House project for Elevate Property featured in today's Birmingham Post Property supplement.


