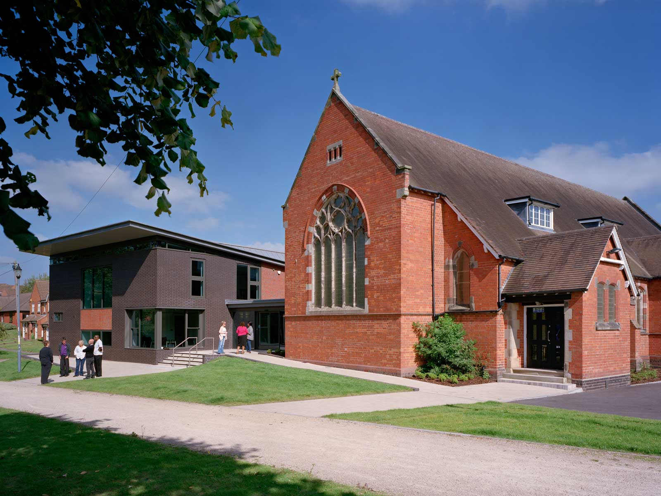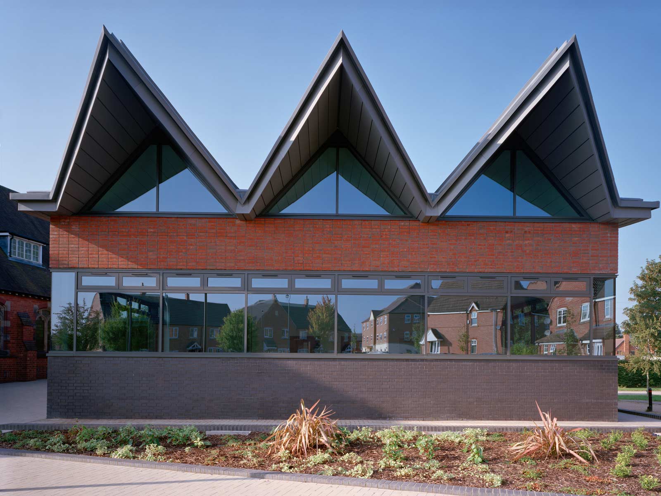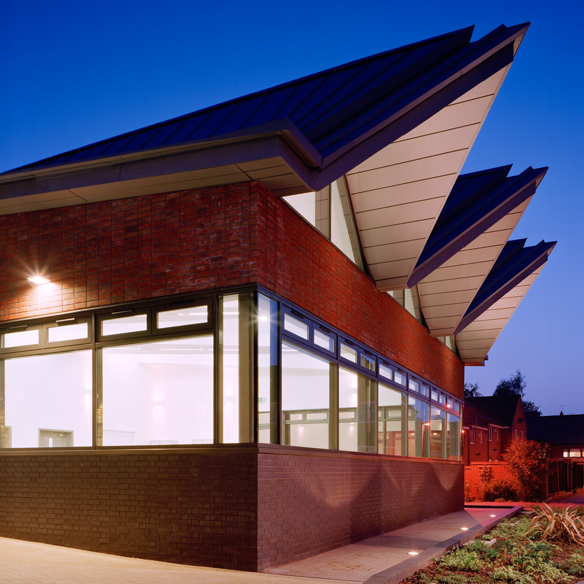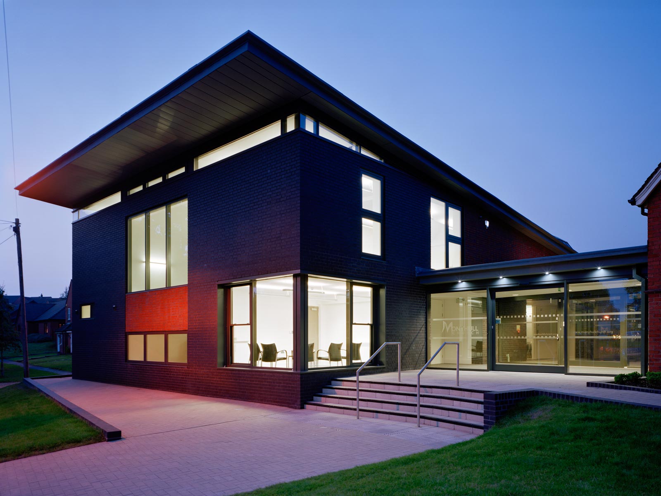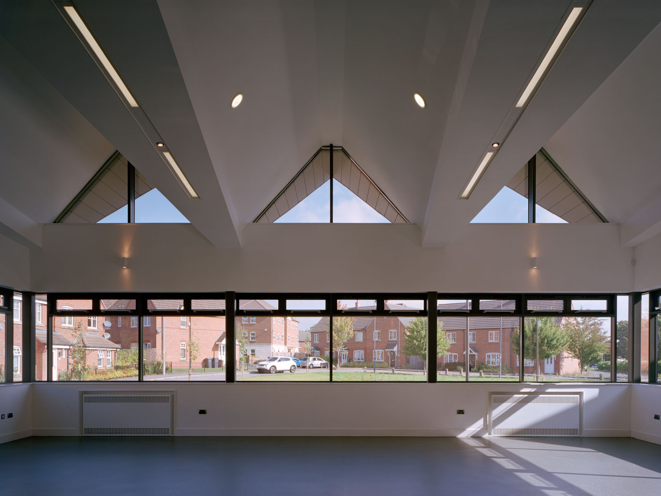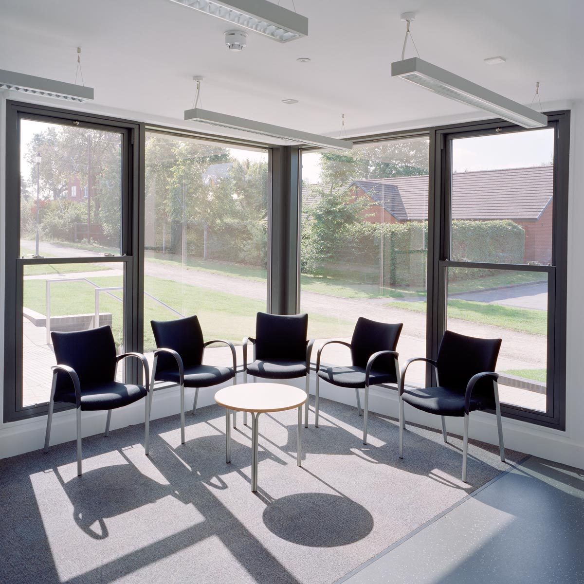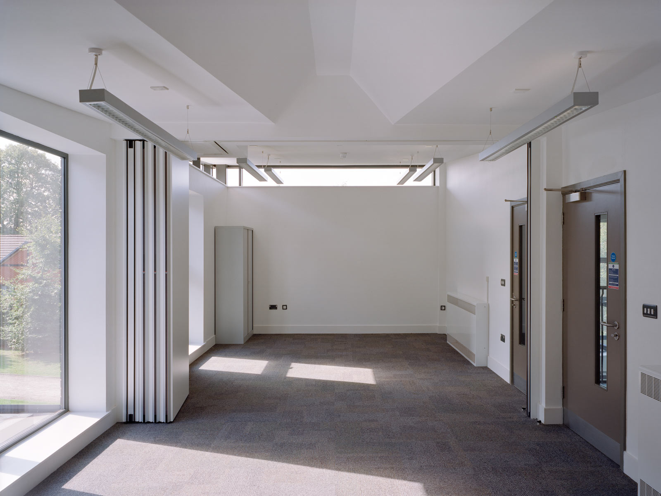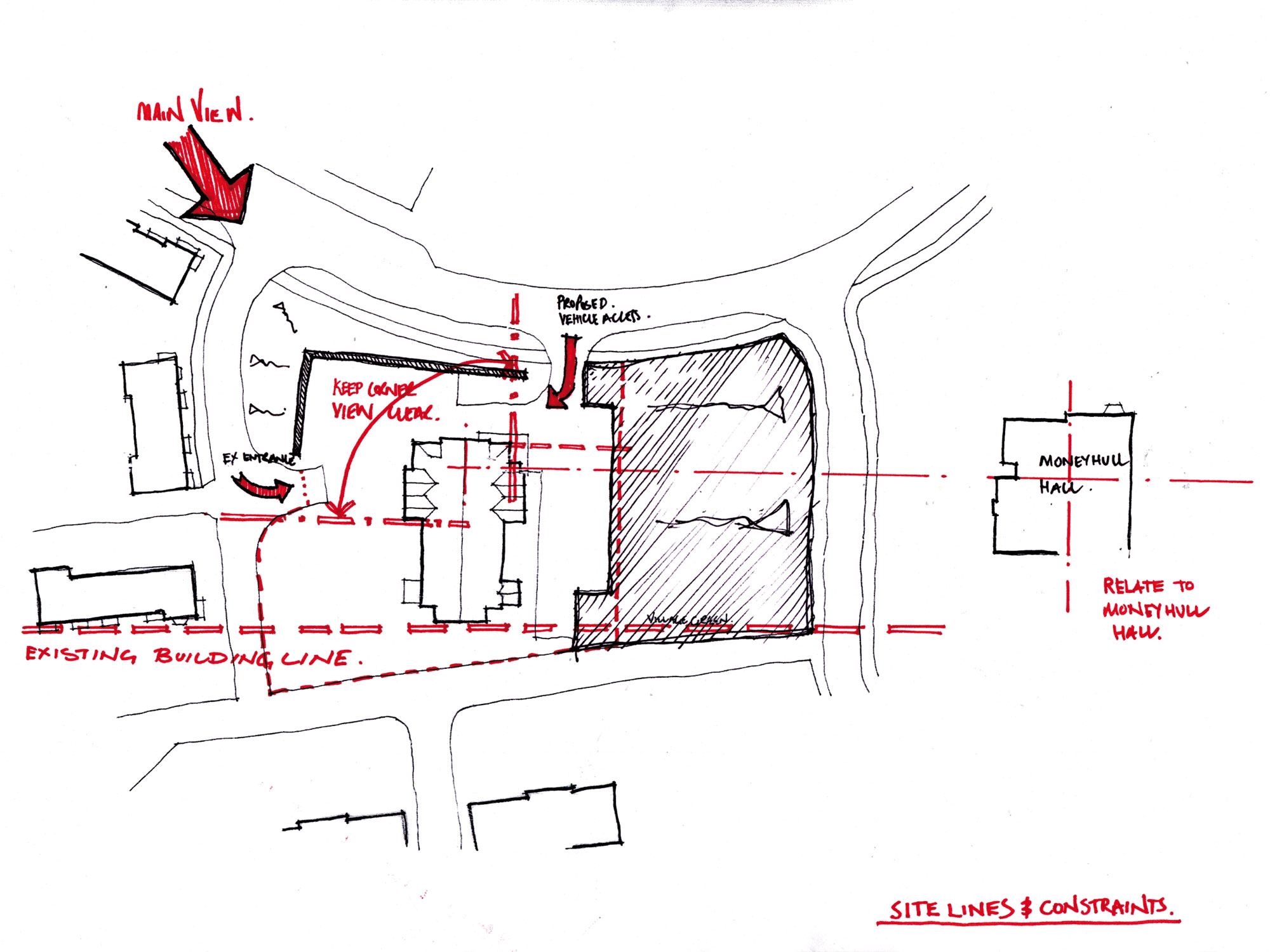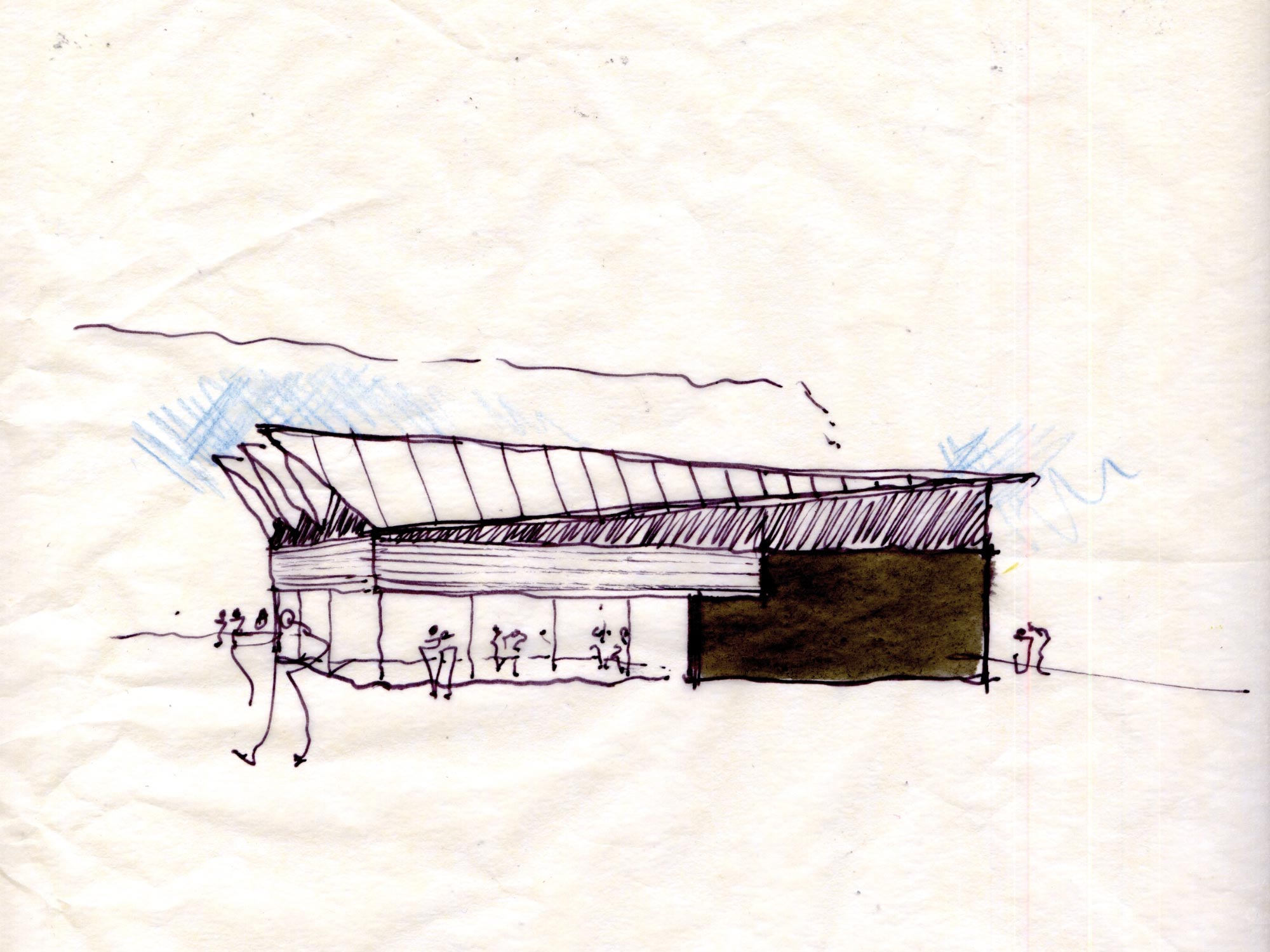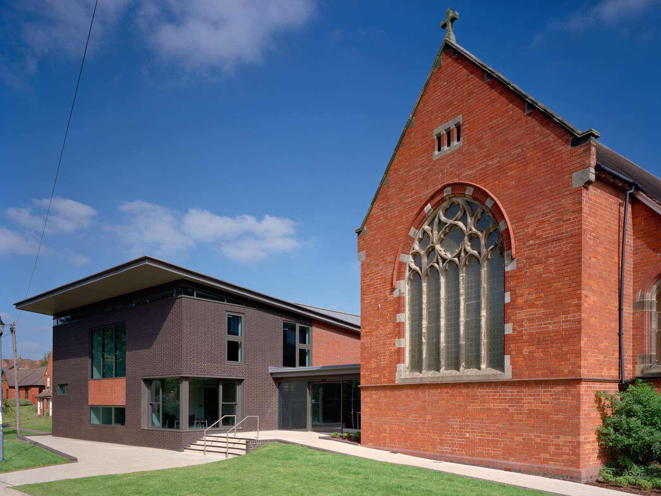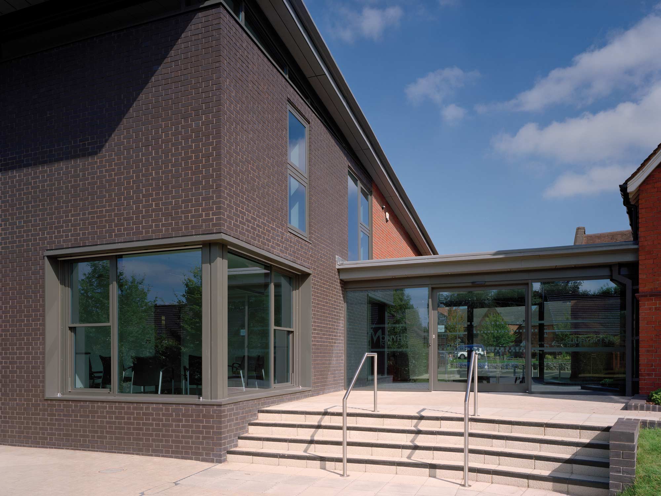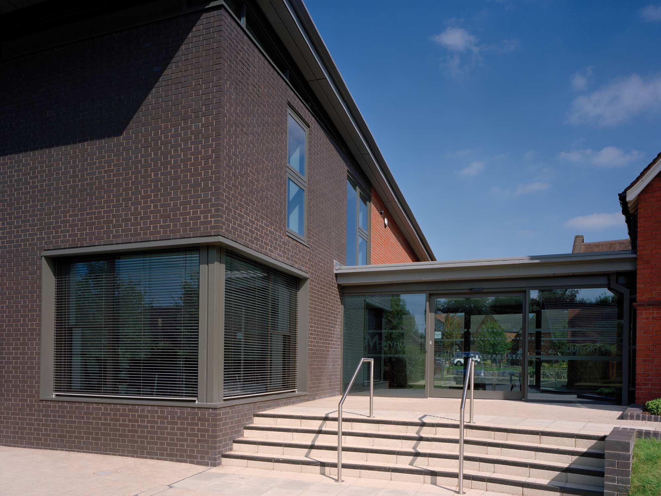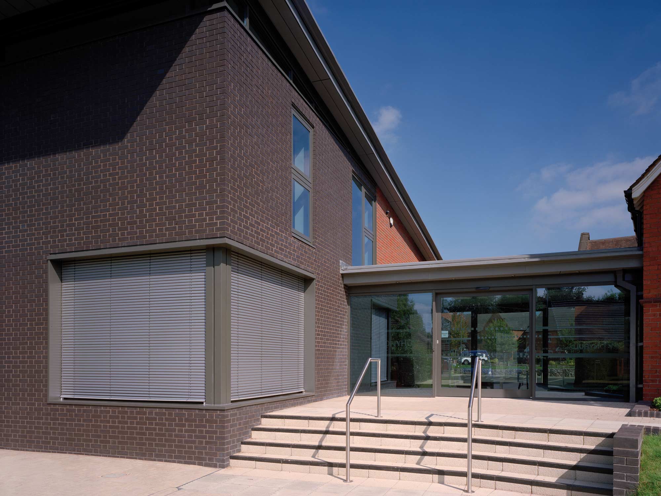Community
Monyhull Church Annexe
Kings Norton, BirminghamMonyhull Church occupies one of a few remaining buildings on the site of a former Psychiatric Hospital. The master plan to redevelop the site for housing identified the former Hospital chapel as a centre piece to the new community.
Since moving into the old chapel the Monyhull Church membership has grown significantly leading to D5’s commission for the addition of an annexe to the Victorian chapel.
Great care has been taken to design a contextually responsive and contemporary building. High thermal mass construction has been designed to naturally modulate heat gains without the need for mechanical cooling. Window areas have been maximised to reduce the reliance on artificial lighting. The annexe has been designed to be compact, simple in plan and flexible in use and life.
Client
Monyhull Church
Value
£1.1m (2014)
Gross Area
480m2
Building Contract
JCT Standard Form
Role
Lead Consultant (Project Manager), Contract Administrator, Architect RIBA Work Stage 1 > 6
Share this page
“It is no over exaggeration to say that the decision to appoint D5 was the single biggest and best decision we made in the project. The church is absolutely delighted with the completed building.”
Gareth Iley, Trustee, Monyhull Church

