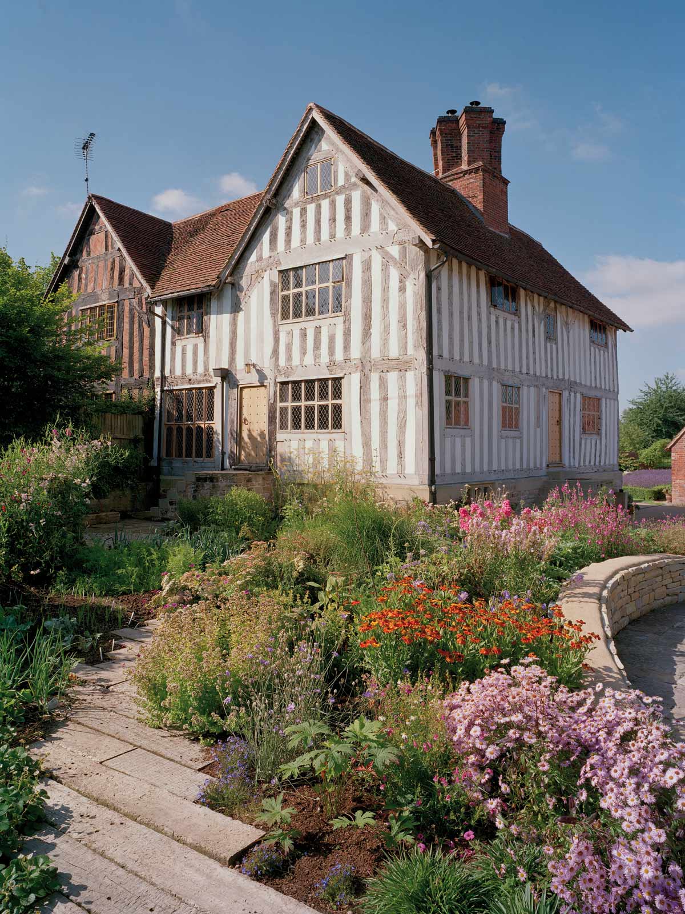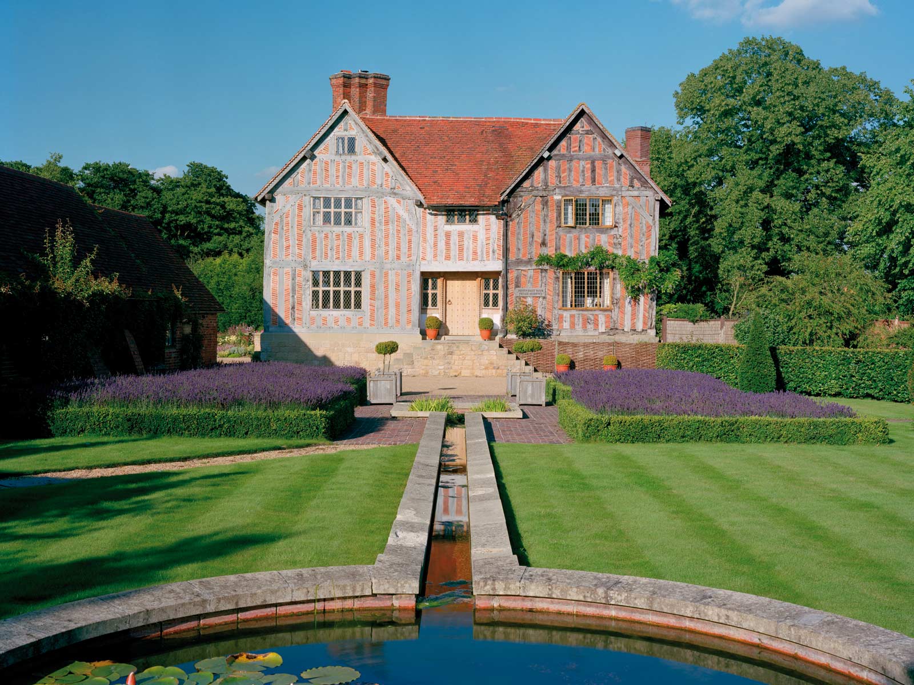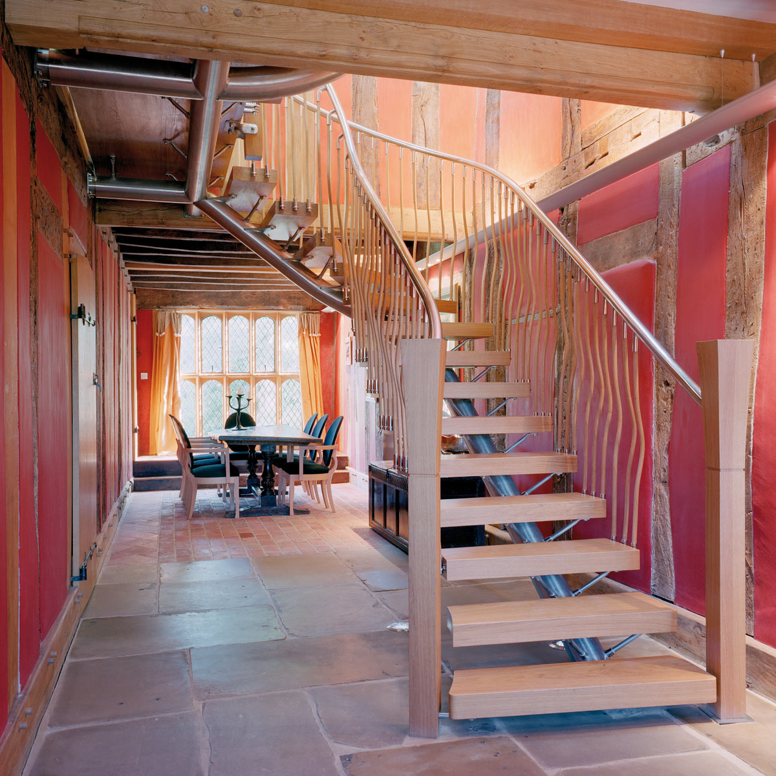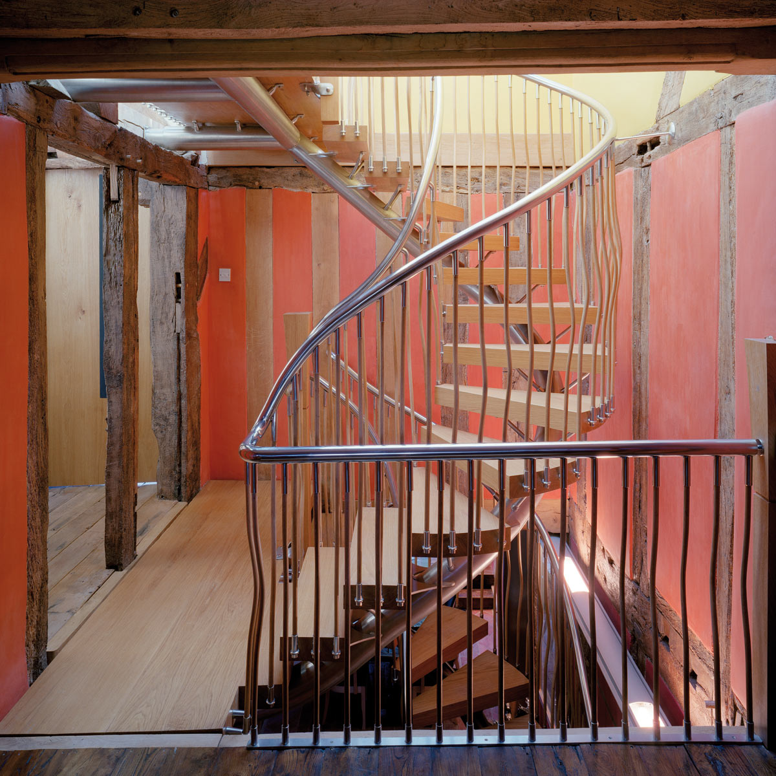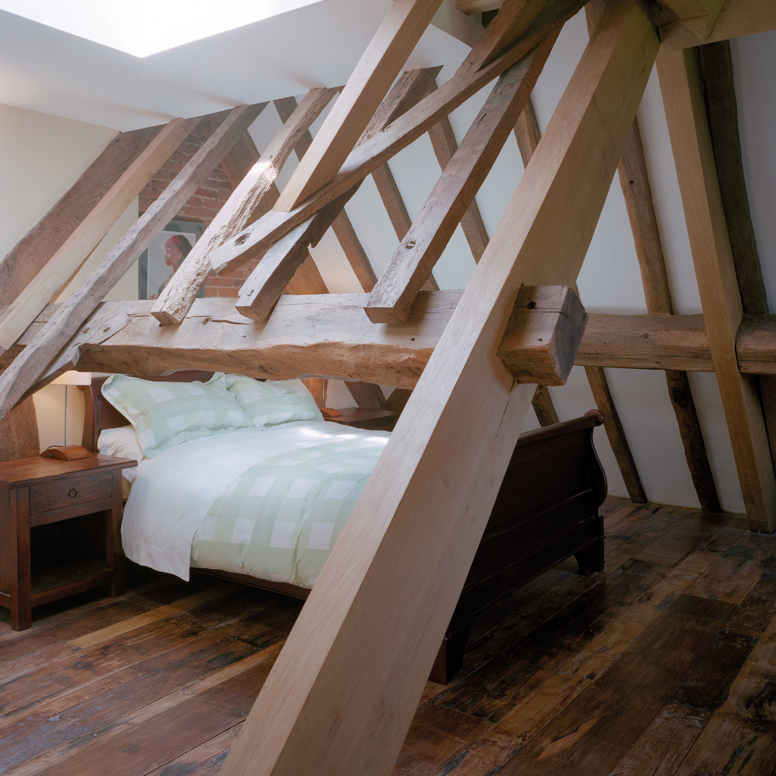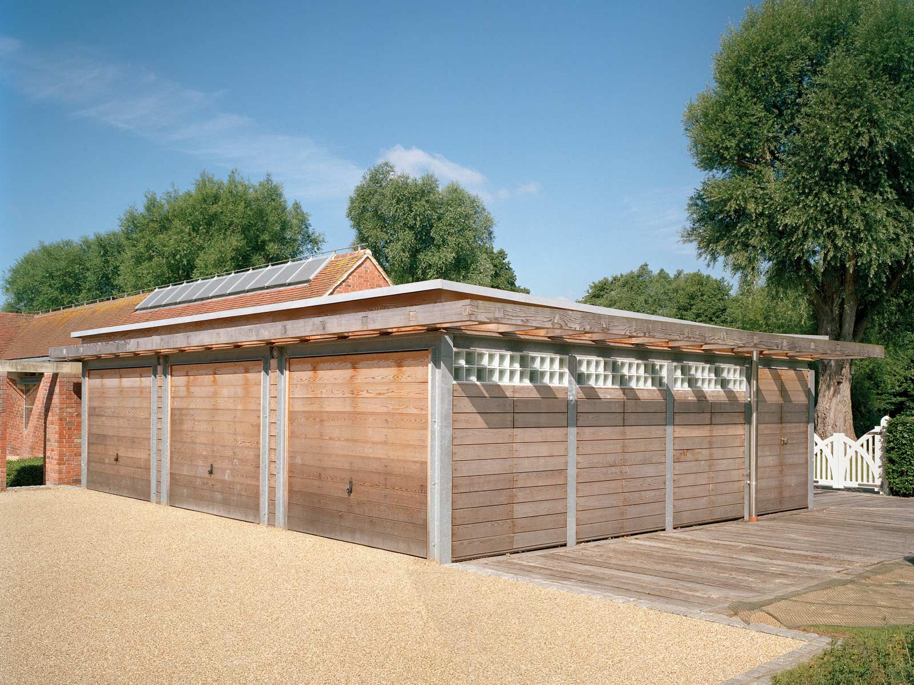Conservation, Domestic, Residential
Manor House
Preston Bagot, WarwickshireAn initial study established that little of the Tudor Grade 2 listed property’s original layout remained following inappropriate and unsympathetic modernisation in the 1970’s. Extensions had also been added masking the original house from the garden.
The house was stripped back to its remaining original components and extensions removed. Reconstruction followed its original form using traditional materials and craftsmanship including structural oak, wattle and daub wall panels, lime plaster, oak and stone windows, hand-made leaded glass and reclaimed timber and stone floors. Where the original form could not be established, contemporary designs were developed to contrast with the historic elements and add further character to the property including an oak and stainless steel stair rising up a three-story glass roofed space in the heart of the house.
Gross Area
375m2
Building Contract
JCT Prime Cost
Role
Lead Consultant (Project Manager), Contract Administrator, Lead Designer, Architect RIBA Work Stage 1-6
Share this page
The grounds were re-landscaped and a large garage built adjacent the house. The garage has an exposed steel frame with cedar infill panels, designed as a contemporary interpretation of the Manor’s exposed timber frame and plaster infill panels.
