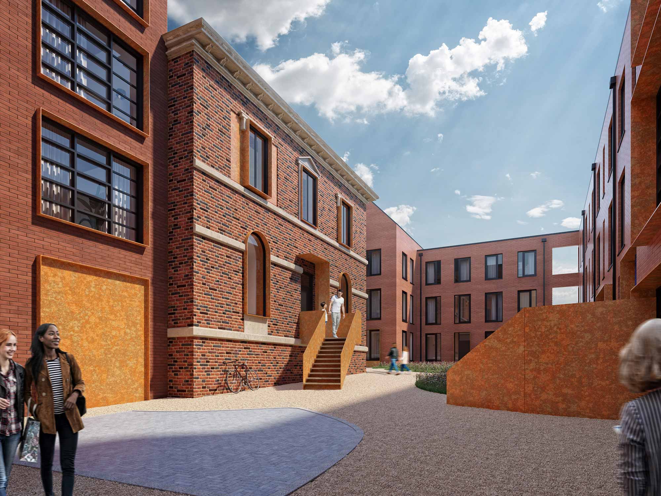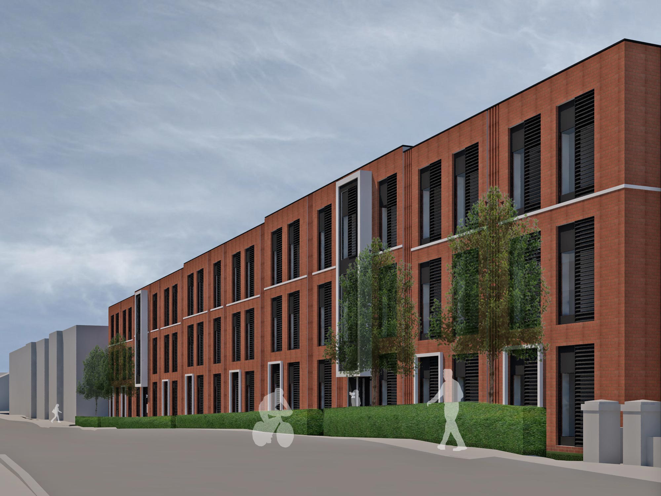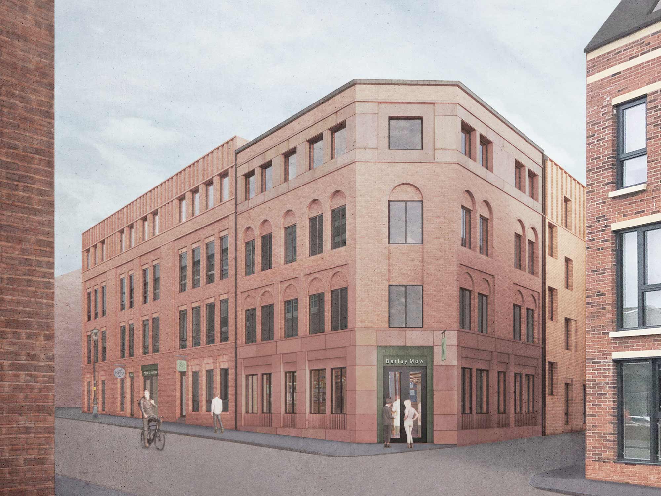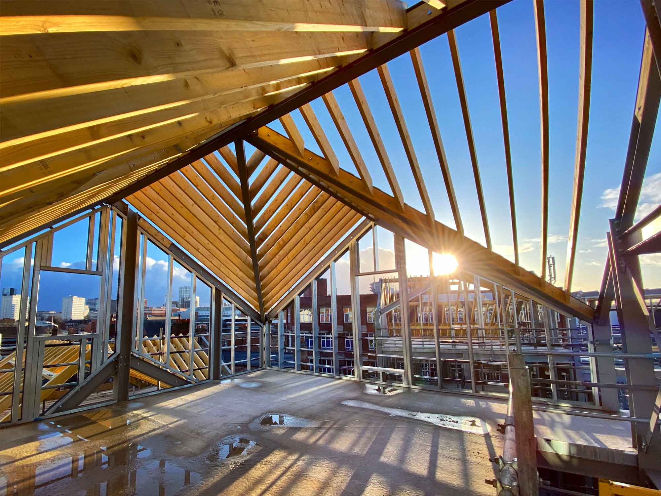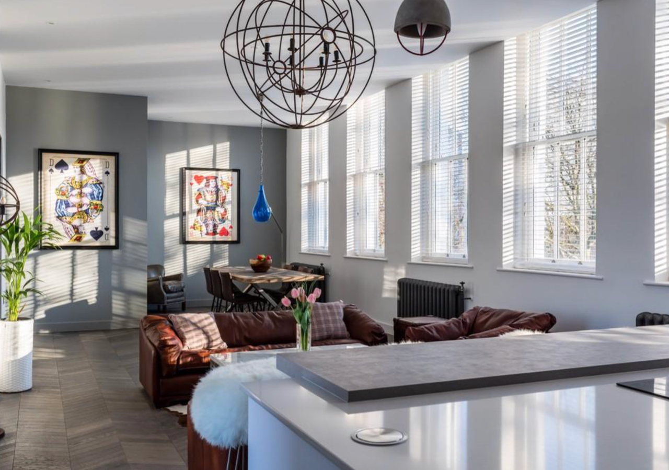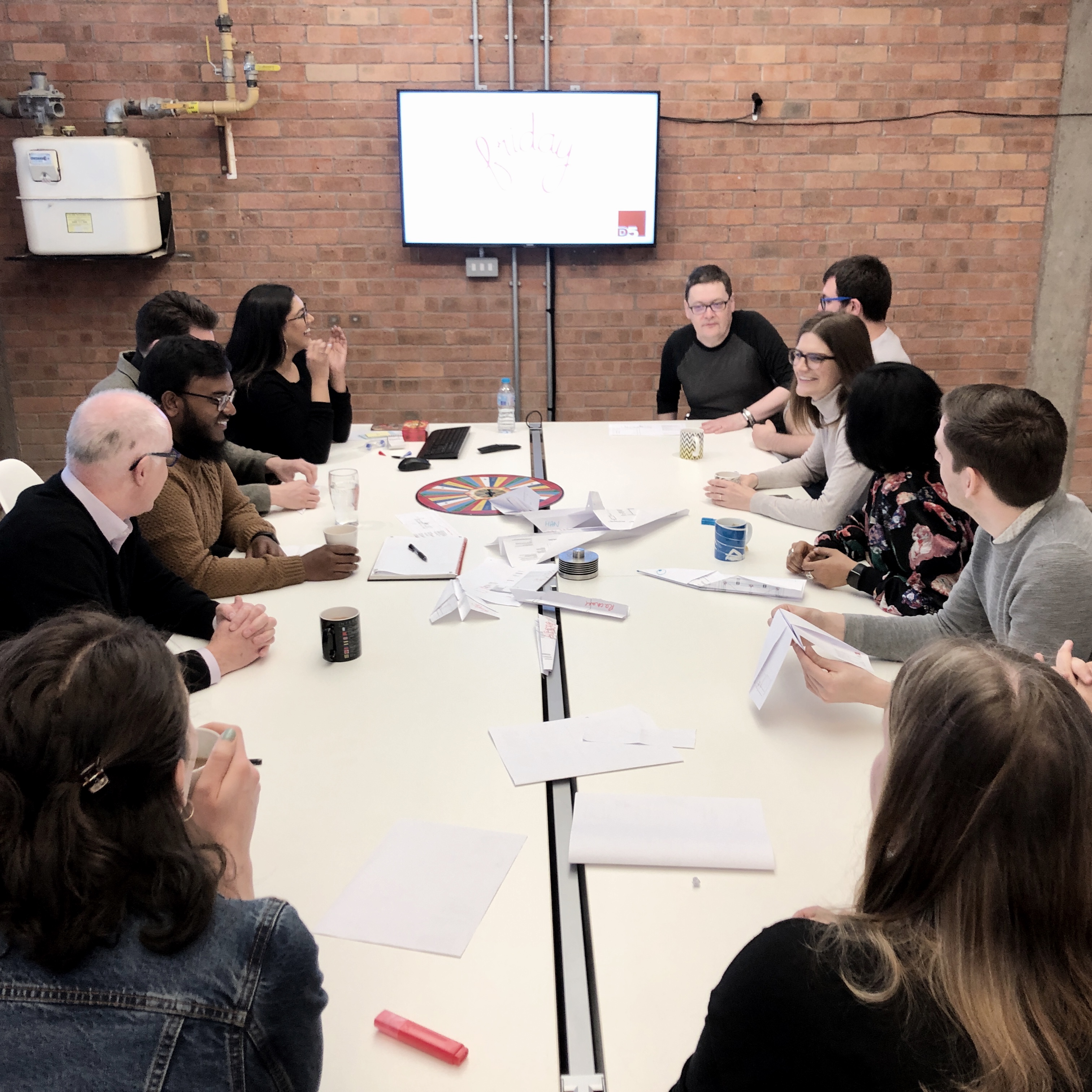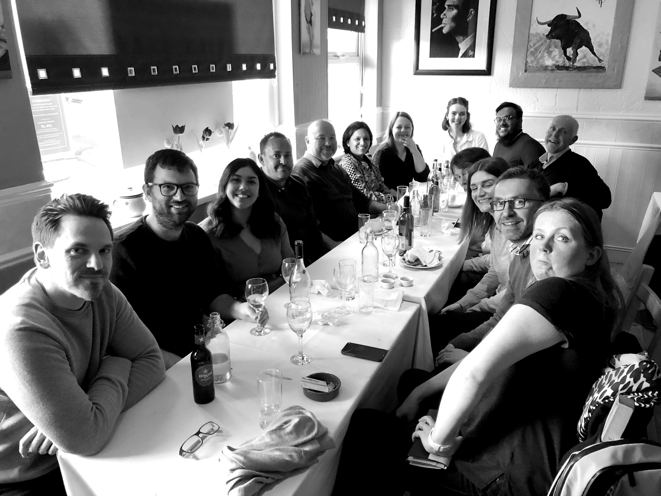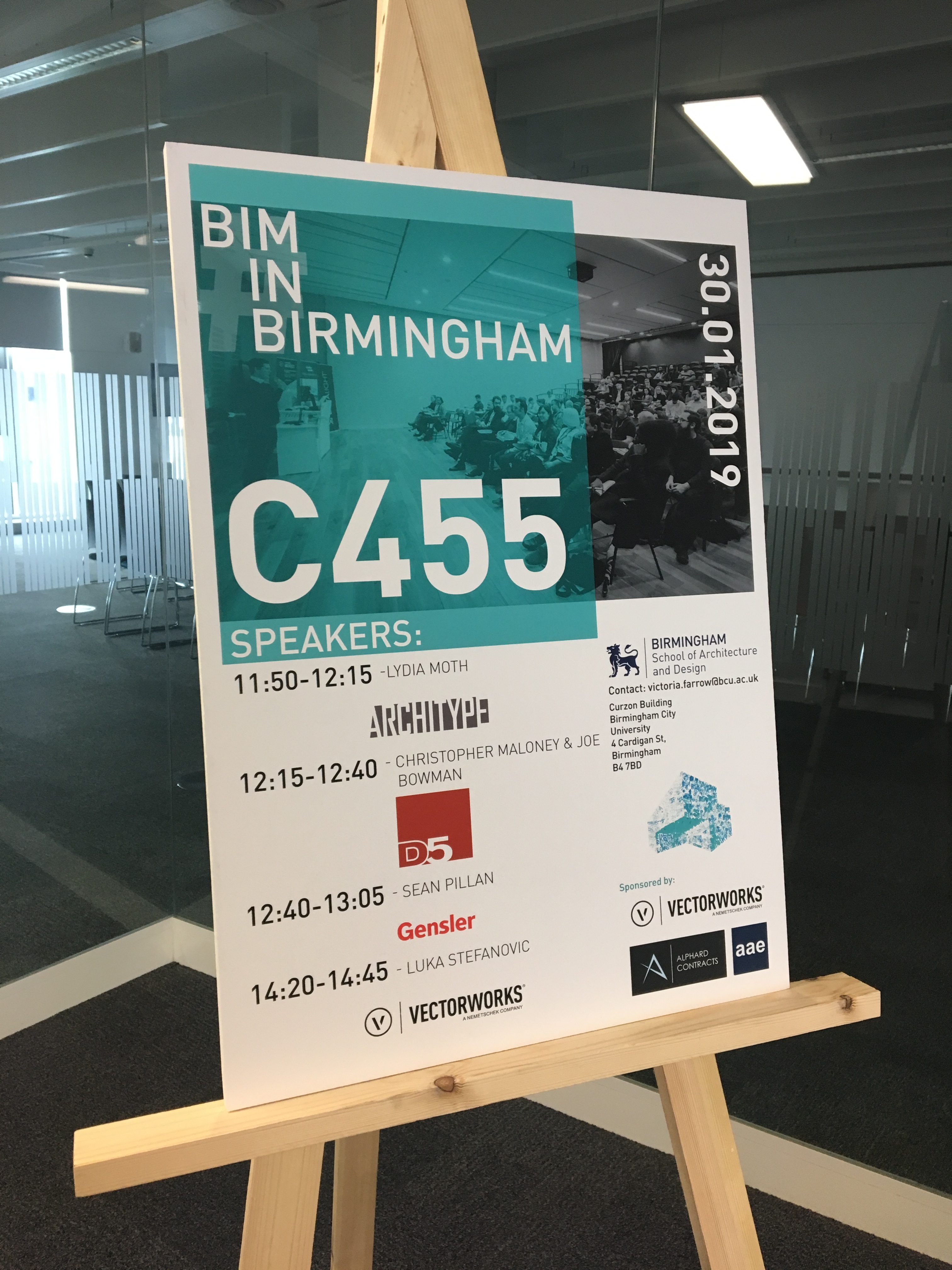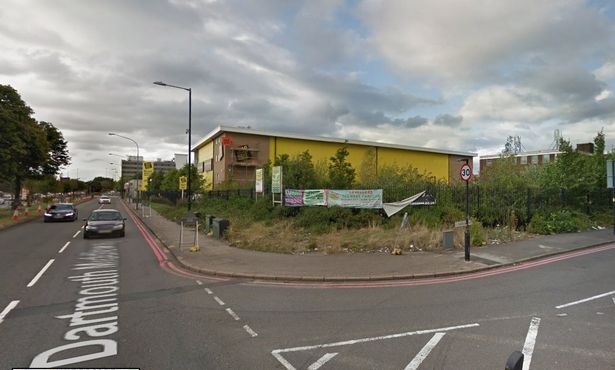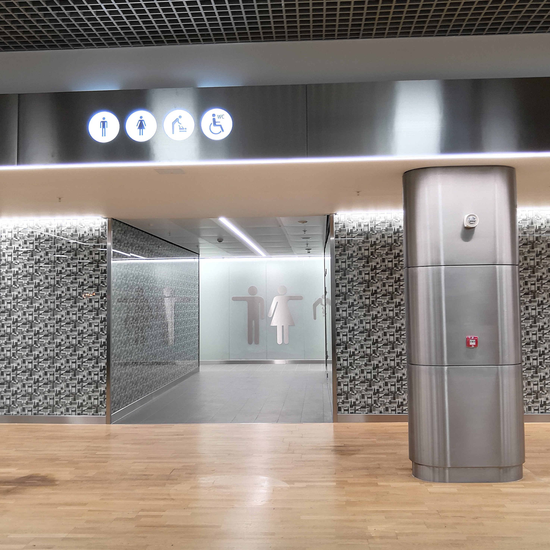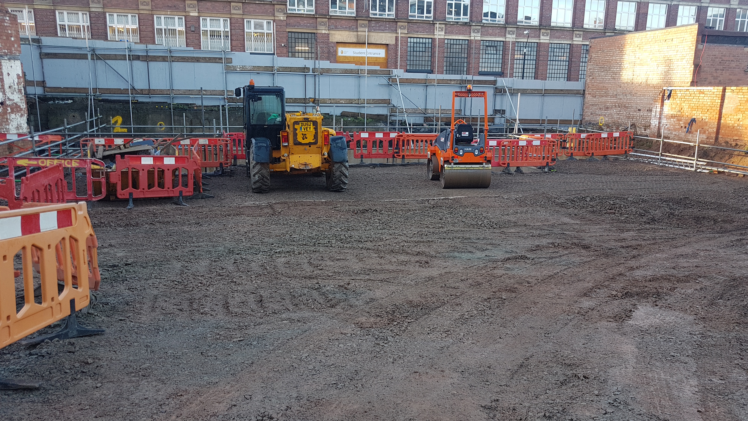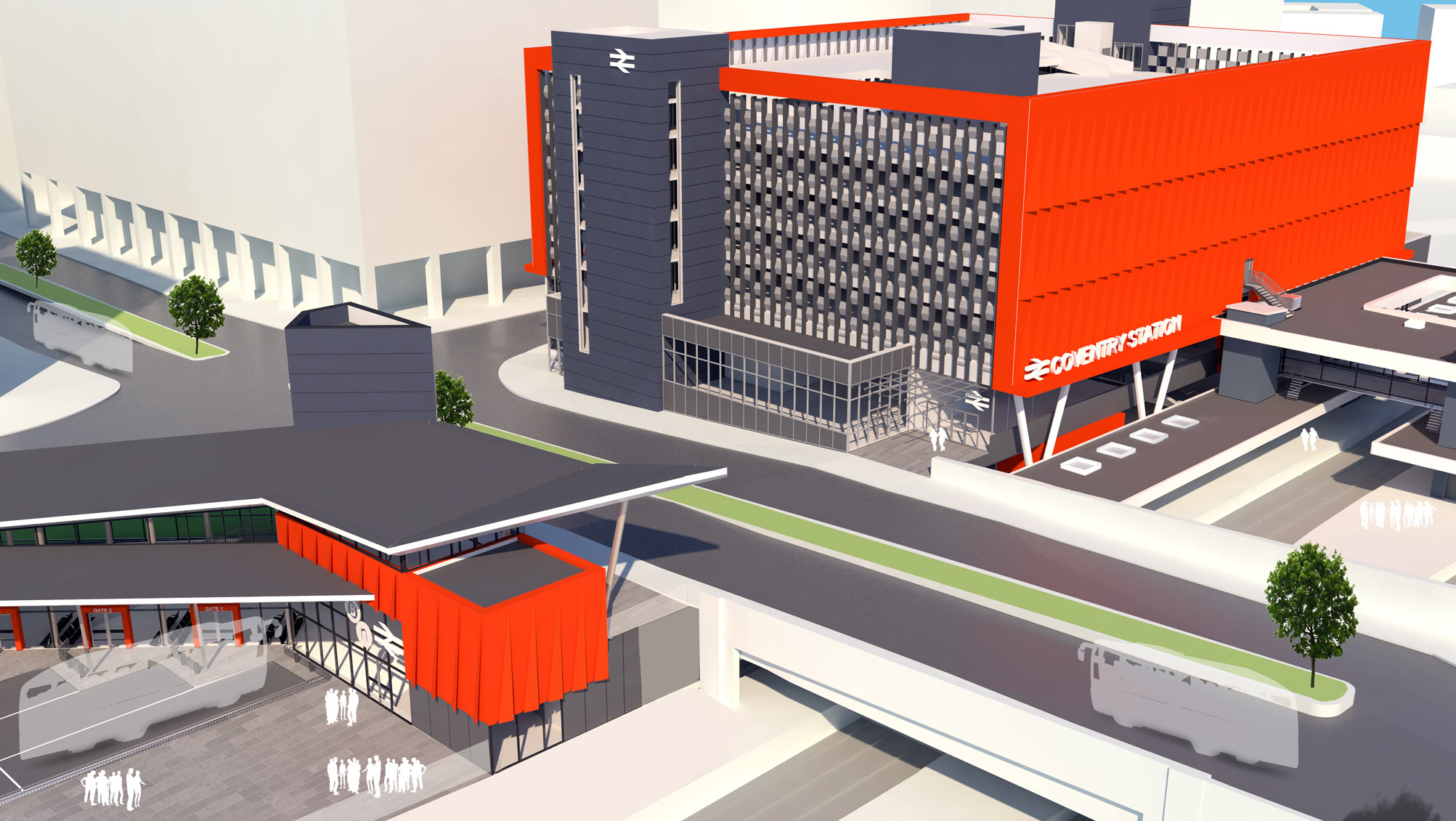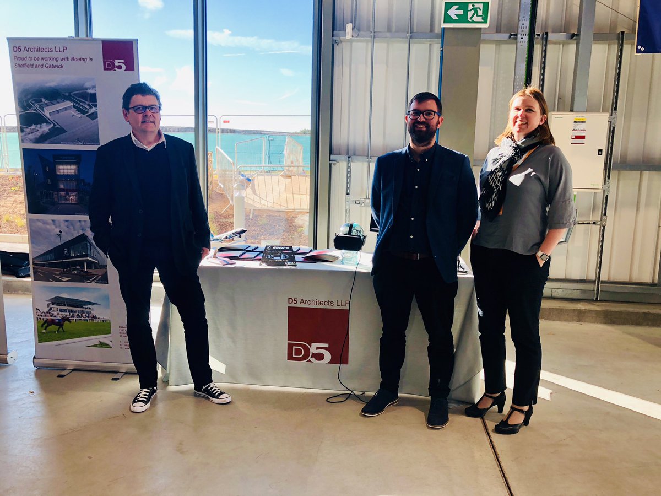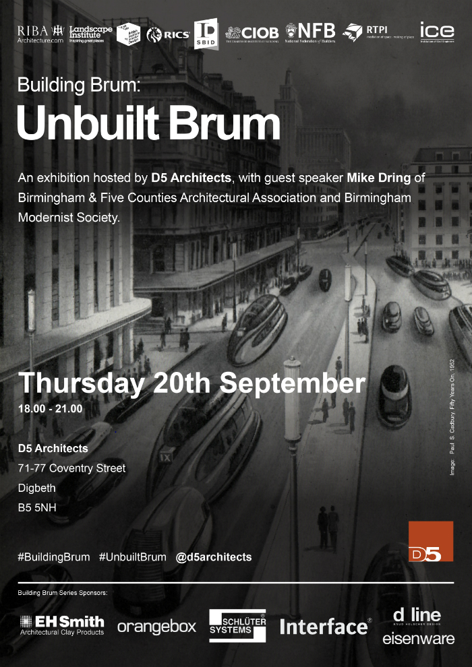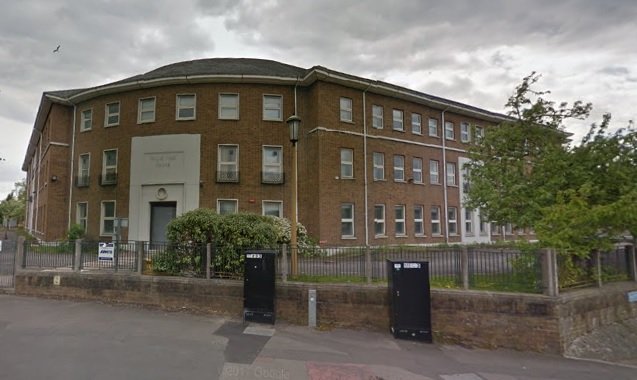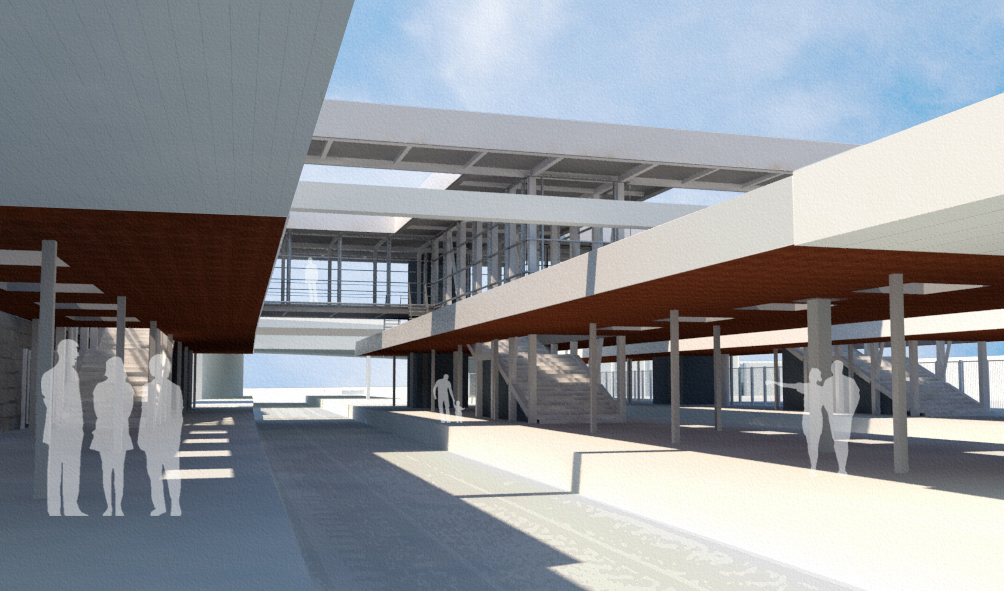News
Planning Application Approved
D5 Architects are delighted to have received Full Planning Approval today for our Heaton House project in Birmingham’s Jewellery Quarter for Elevate Property Group.
The project involves a mixed use redevelopment of the site with part 3, 4 & 5 storey buildings and refurbishment of Heaton House, which dates back to the Jewellery Quarters pre-industrial age. The whole development will provide 57 dwellings including, 4-bed, 3-bed, 2-bed and 1-bed apartments and houses, plus 4,316sq.ft of commercial floor space for A1, A2, B1(a) and/or D1 uses.
More project information here
Planning Application Approved
D5 Architects are further delighted to have received their second Full Planning Approval today, with permission granted for a Purpose Built Student Accommodation development in the University of Birmingham heartland of Selly Oak.
D5 Architects are further delighted to have received their second Full Planning Approval today, with permission granted for a Purpose Built Student Accommodation development in the University of Birmingham heartland of Selly Oak. The development has made the most efficient use of the site by working with a 2-storey fall in topography from the front to back of the site with a 3-storey street facing elevation that steps and follows the streets natural topography, with two further lower ground levels under leading on to two 3-storey rear wings. The efficient and well proportioned accommodation will provide 178-bedrooms in a mix of cluster halls and studios with generous social spaces including, lounge, gym and cinema plus landscaped external social spaces.
Planning Application Submission
Our Full Planning Application has now been registered for the redevelopment of one of our sites in the Jewellery Quarter.
The project involves the demolition of existing buildings and erection of a new part three and part four storey mixed-use development. Our proposal will create 13,230sqft of flexible commercial floor space for retail, office, restaurant, health centre or clinic uses. The commercial accommodation will have individual street entrances and street facing accommodation. Upper floors will accessed via a central courtyard and will accommodate 27 one and two bedroom apartments and duplex’s with private roof top terraces.
Curling & Pizza Night!
Great night out at our local Curling Club!
A group of staff enjoyed a night of curling round the corner from our office at The Floodgate, followed by pizza at DigBrew. Great night out in Digbeth!
Carver + Pope St - Construction Progress
Great site progress photo of our Carver & Pope St project in the Jewellery Quarter, Birmingham taken by D5 Architects Savita Rolia
The photo is of the upper floor bedroom in one of the schemes duplex’s. The ceiling will take the form of the roof, making it a great space to be in.
For more information on the project, follow this link
St Pauls House Apartment for Rent
An apartment D5 Architects designed in the renovation and conversion of St Pauls House is now available to rent.
The apartment was designed for our client Elevate Property Group . It now features interior styling by Chris Brookes commissioned by the apartments new owner and is available for rent on Rightmove through James Laurence estate agents.
Fun Friday morning meeting!
Our office Friday morning start the day meeting took a more playful turn last week with great fun and healthy competition in games of an Architectural pop-Quiz, Articulate and paper airplanes!
Office Night Out
Office night out with great food at Rico Libre Tapas her in Digbeth followed by bowling fun Lane 7 in The Cube.
BCO Awards 2019
D5 Partner Martin Rennie enjoyed an afternoon with RLF's Birmingham office at this years British Council for Offices (BCO) Midlands Awards 2019 Great. It was great to see our hosts RLF take a win with the Cornerblock scheme and congratulations also due to regular co-consultant WSP for their winning own office scheme in The Mailbox.
BIM in Birmingham
D5’ers Joe Bowman and Chris Maloney spoke at Birmingham School of Art and Design’s ‘BIM in Birmingham’ event today.
D5’ers Joe Bowman and Chris Maloney spoke at Birmingham School of Art and Design’s ‘BIM in Birmingham’ event today at Birmingham City University with a presentation about D5’s broad approach to BIM and the wider benefits the technology offers our clients both creatively and technically.
Associate Promotion
We are delighted to announce the promotion of Architect David Platts to the position of Associate.
Since joining D5, David has demonstrated a passion and commitment to his work with a natural leadership style. He will now go on to lead his team in diverse project sectors including residential, commercial, transportation and education projects.
Student Residential - Outline Planning Application
Submission of the new development has been reported in the Birmingham Post. To read more, click on the following link.
Birmingham Airport WC's Complete
The new build project creates all new Male, Female, PRM and Baby Change facilities.
Jewellery Quarter Site Progress
Main contractor Harrabin Construction Ltd has made tidy progress on site at our Carver & Pope Street site in the Jewellery Quarter.
For more information on the project, follow this link.
Saiman Miah passes his RIBA Part III
Passing the course also provides Saiman with RIBA Part III exemption and he can now register with the Architects Registration Board (ARB) as a qualified Architect. Saiman has worked very hard for the course, resulting in not only a Pass, but a Commendation for his efforts. Well done Saiman!
Coventry Rail Station Planning Approval
Huge £82m expansion plans at Coventry railway station will press ahead after they were approved by the council’s planning committee on Thursday (15/11/2018).
Cabinet Member for Jobs and Regeneration Councillor Jim O’Boyle said the plans would ensure Coventry had a train station “fit for purpose” ahead of taking over the City of Culture title in 2021.
“This is a significant investment,” he said at the meeting.
The station opened in 1962 and in that time there has been no real investment to the station.
“Passenger numbers have tripled since 2003 and now we are talking about 7.4 million passengers coming through a year," he said.
Further information about the project click here.
Boeing Sheffield Grand Opening
The building represents a £40m investment for Boeing in their first manufacturing facility in Europe. The striking purpose built facility designed by D5 will manufacture parts for all future 737 & 767 aircraft.
D5's Building Brum event : Unbuilt Brum
Unbuilt Brum will be an exploration of the city’s unbuilt history that highlights lost projects that form a potential alternative to the built environment we inhabit today, and which celebrates the creativity of the city’s architectural and engineering designers.
As a collaborative exhibition, the evening will feature a talk from guest speak Mike Dring of Birmingham Modernist Society and Birmingham and Five Counties Architectural Association, who will also be providing content for the exhibition. Additionally, an open call for submissions, will provide a platform for Birmingham practices and practitioners to exhibit their unbuilt projects.
There are no limitations on the type, scale or budget of the project; the only two conditions being that it must have once been a live commission that now has no prospect of future construction, and you must be satisfied that you or your company own the copyright to have the images displayed for the evening. All submissions should be sent to info@d5architects.net and should contain the following:
- Confirmation of copyright ownership.
- Company or individual name.
- Project name.
- Project year.
- A selection of project images.
Coventry Rail Station Listed Building Consent
Set within the context of W R Headley’s 1960’s Grade 2 listed station, the new footbridge and canopies will provide an additional step free route between the station’s 4 platforms. Located to the north of the station, the footbridge will also provide a direct connection to the proposed future Station Building and Multi Storey Car Park. Collectively these developments form part of the Coventry Station masterplan- an £82 million package of works that anticipates the stations continued expansion as the fastest growing station outside of London.
The project forms part of a wider redevelopment plan of Coventry Station to include a new additional station building, footbridge, multi-storey car park, bus interchange and associated public realm works. More information about this project can be viewed by following this link.
