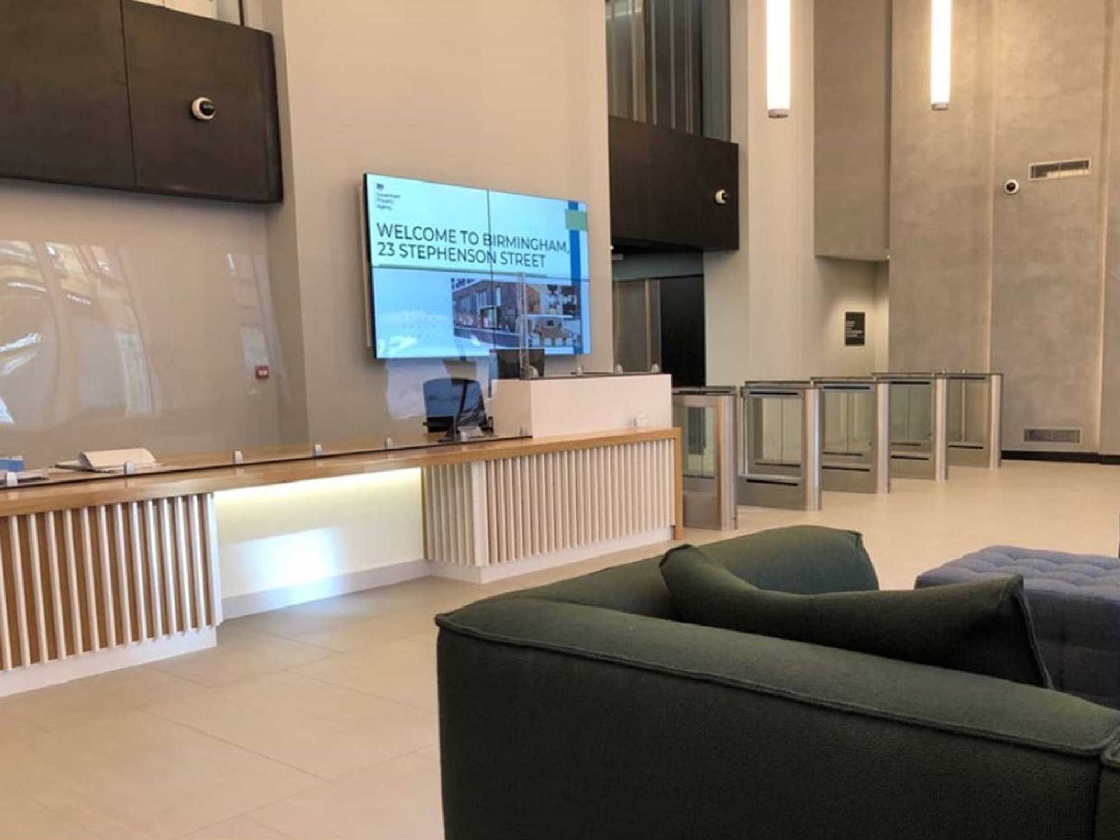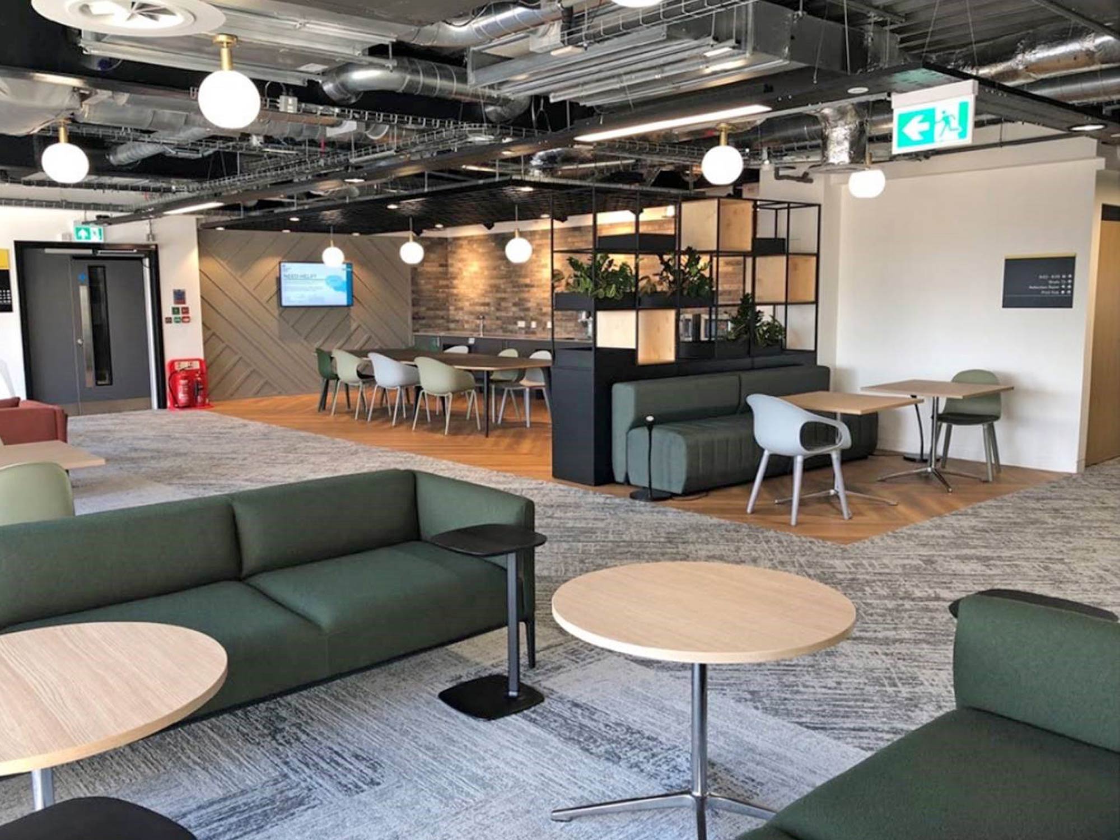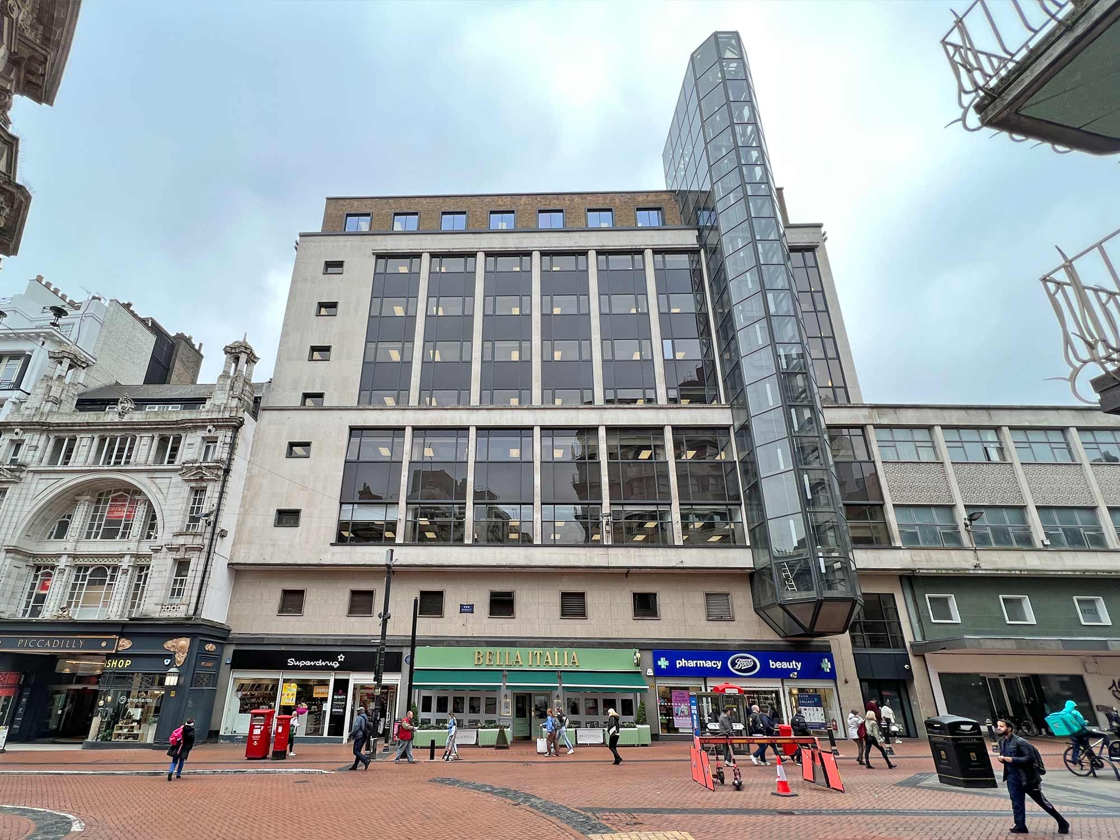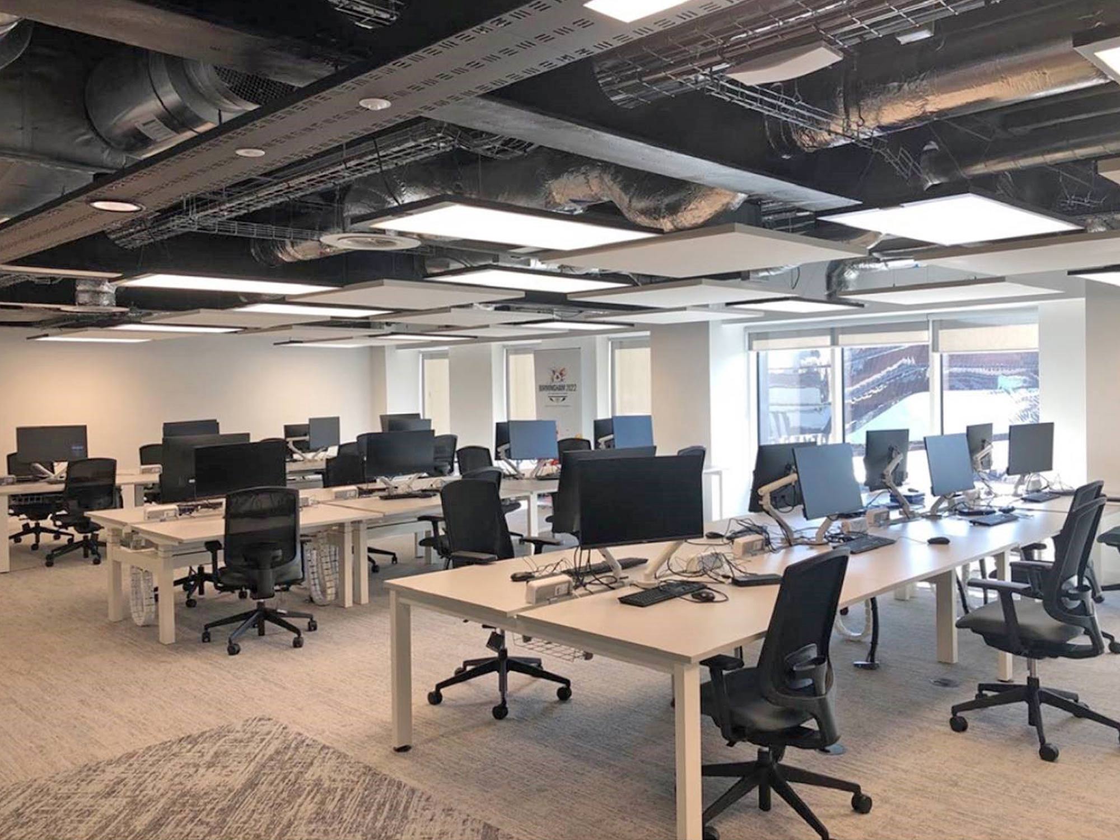Commercial
Platform 21, GPA
BirminghamD5 Architects were appointed by DP Interiors Ltd following their successful appointment as sub contractor for the interior fitout of the 10 storey, 10,000m2 fitout of an existing building on Stephenson Street in Birmingham City Centre. As consultant to the sub contractor we were responsible for the stage 4b design of all portioning, ceilings and joinery for the internal fitout for The Government Property Agency.
D5 worked by agreement, with main contractor ISG, developing client changes and managing change control for our direct client DP Interiors. We carried out site inspections as requested and attended site coordination meetings to resolve coordinated design across M&E sub contractors for relevant items. D5 were responsible for responding to site queries and resolving complex details in relation to the existing building fabric whilst achieving all fire safety and acoustic requirements set out in the building contract.
The commission involved the resolution of detail design items for joinery including feature walls and ceilings, screens and reception desk. The commission was managed using a common data environment for communication and approval of drawings for construction.
Client
DP Interiors (The Government Property Agency)
Gross Area
10,000sqm
Building Contract
JCT Design & Build
Role
Architect, RIBA Workstages 4B-5
Share this page




