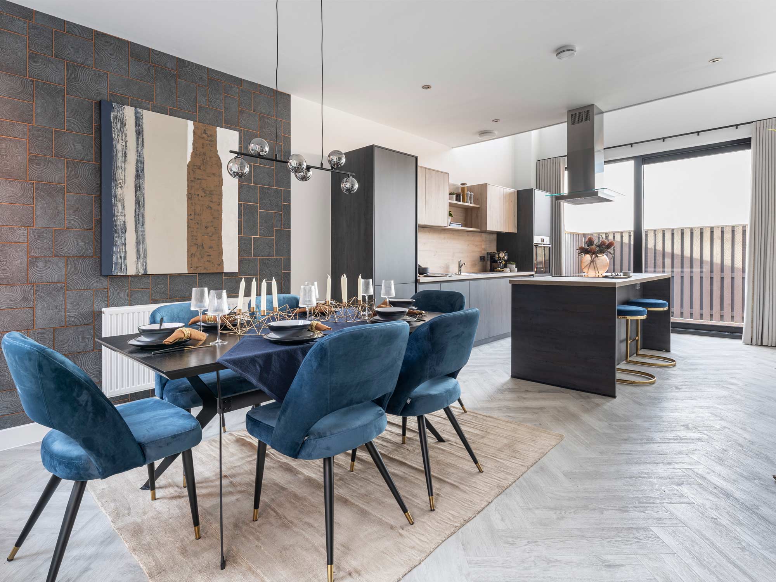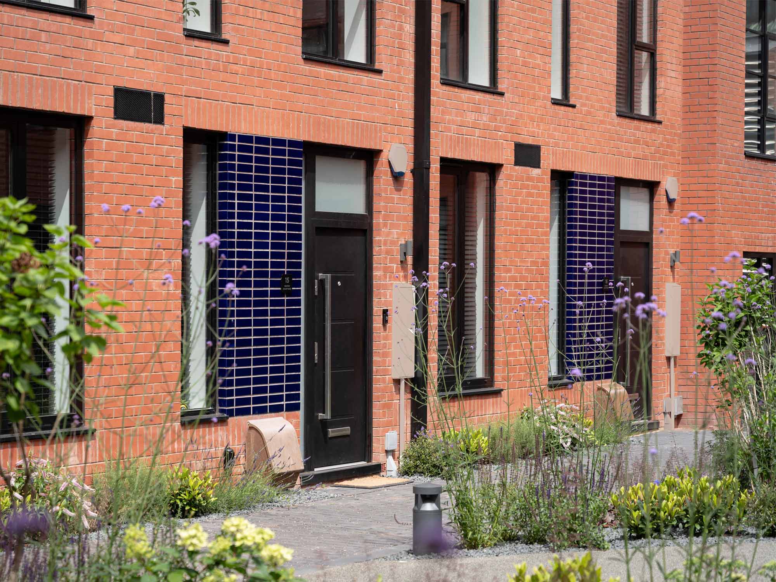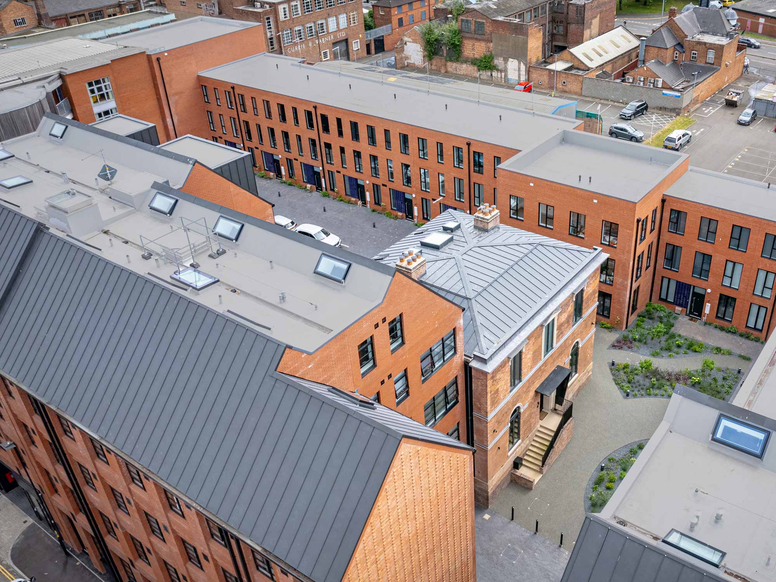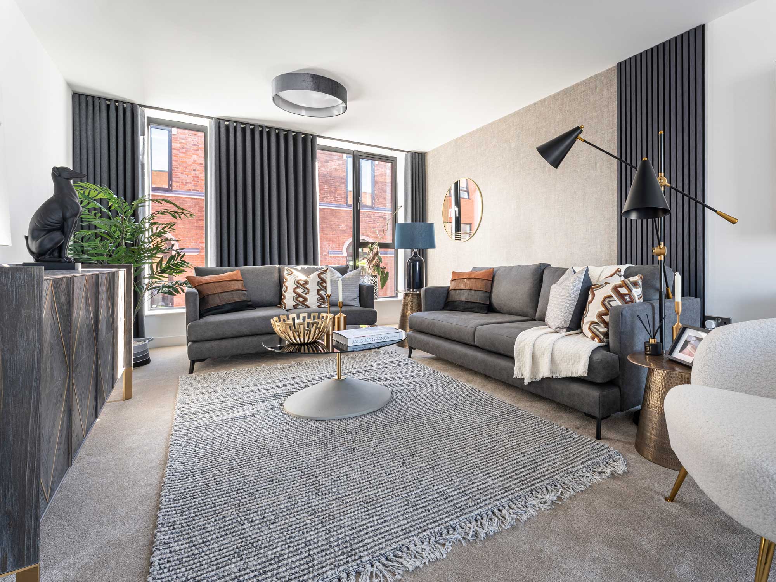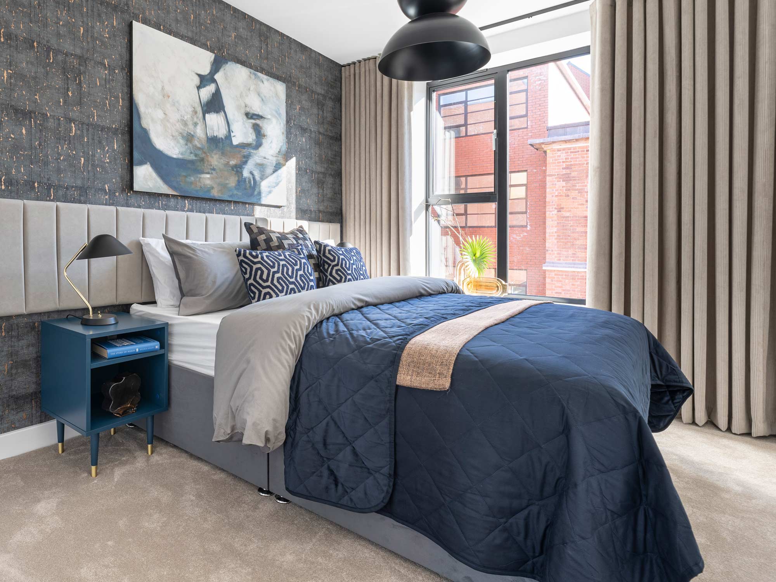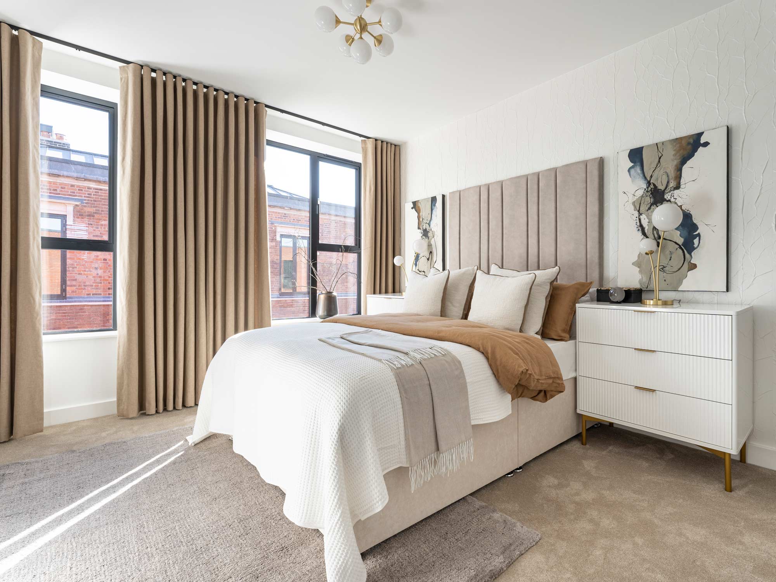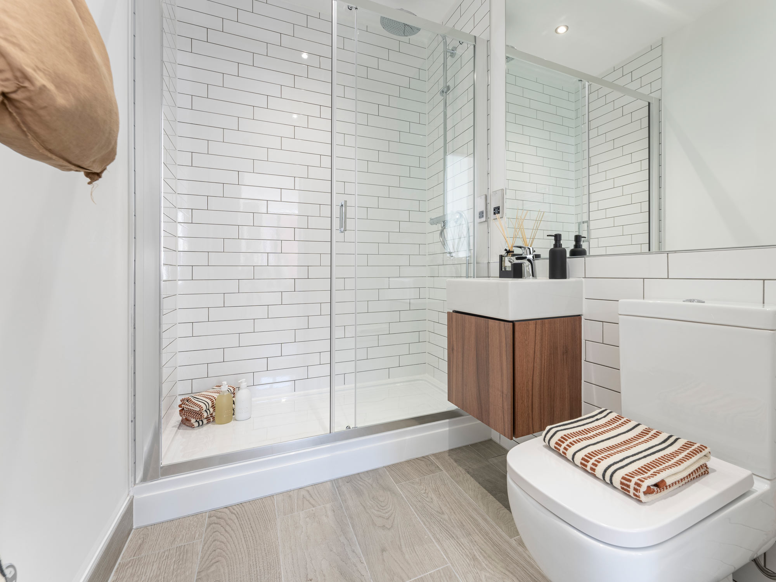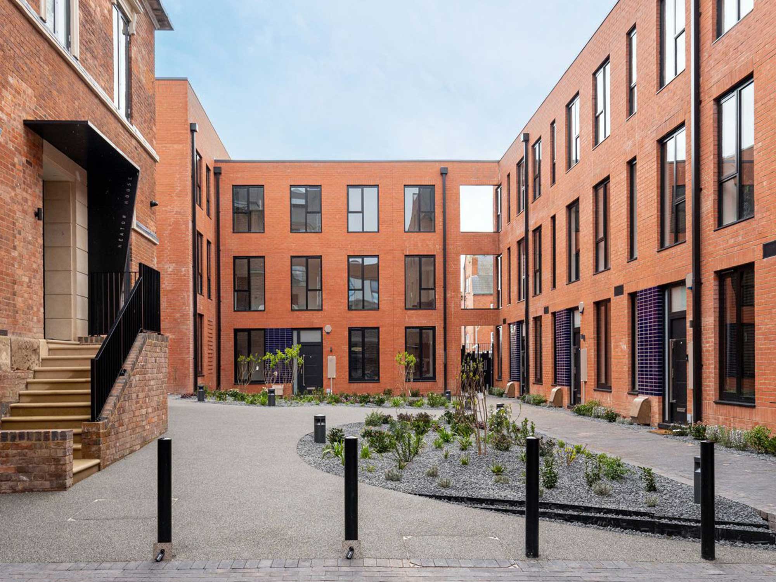Residential
Heaton Townhouses
Jewellery Quarter, Birmingham
Development of 14 Townhouses in the centre of Birmingham's Jewellery Quarter conservation area.
Development of the townhouses we part of a larger mixed use redevelopment project in the Jewellery Quarter designed by D5 including new Heaton House Loft apartments, townhouses, commercial offices and restoration of Old Heaton House, an existing Georgian townhouse back to a generous single dwelling.
The new townhouses are all three storey’s with dual aspect accommodation over three storeys, private rear south facing courtyards and private dedicated car parking. Twelve of the houses have three bedrooms and two have four bedrooms. All the houses have ground floor dual aspect kitchen dining rooms opening on their private south facing courtyards. The first floors accommodate dual aspect living room linked to the ground floor accommodation with an open double height space feature of the three bed dwellings. Upper floors provide double bedrooms served by family bathroom and en-suite shower rooms.
The houses have been designed as simple red brick terraces in an L shape to two sides of the site, in response to the Jewellery Quarters traditional linear development massing. Each house has its own front door with feature blue glazed brick panel to its side to add character and rhythm to the terraces.
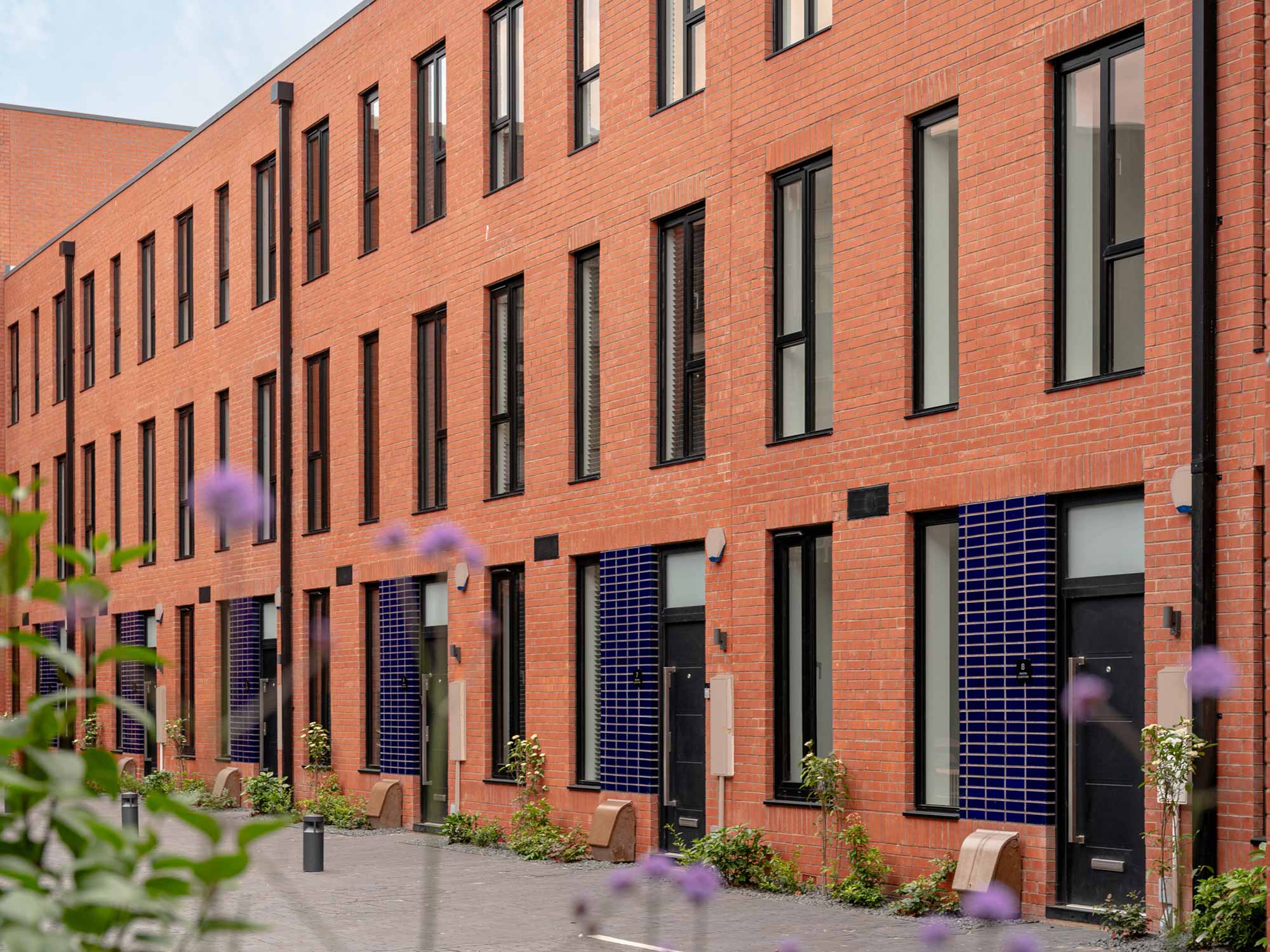
Project Information
Client
Camden Street (Birmingham) Ltd
Building Contract
Design & Build
Role
Lead Designer, Architect : RIBA Work Stage 1>6
Including novation to main contractor
