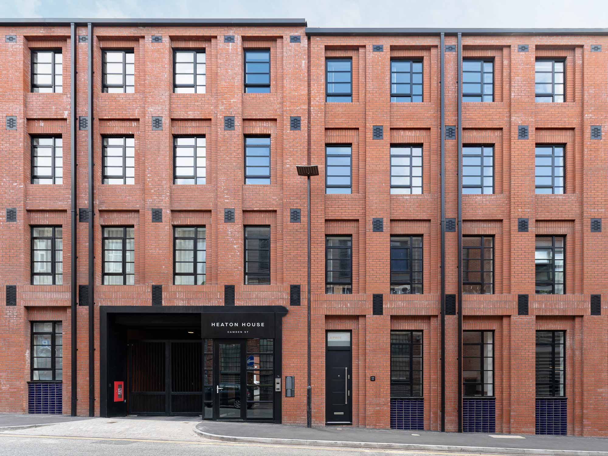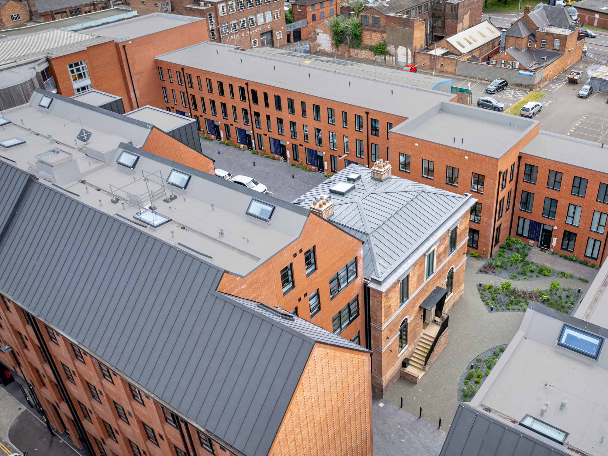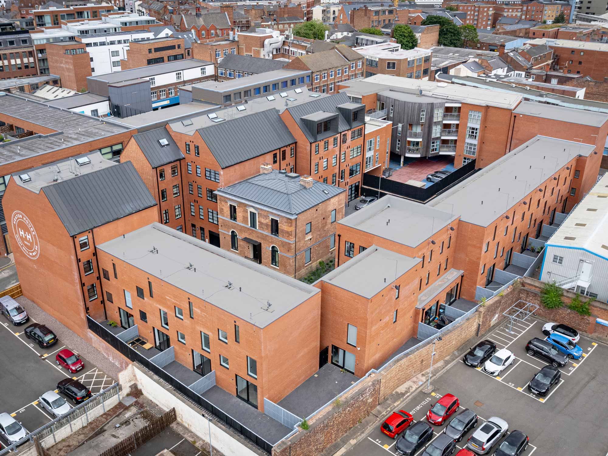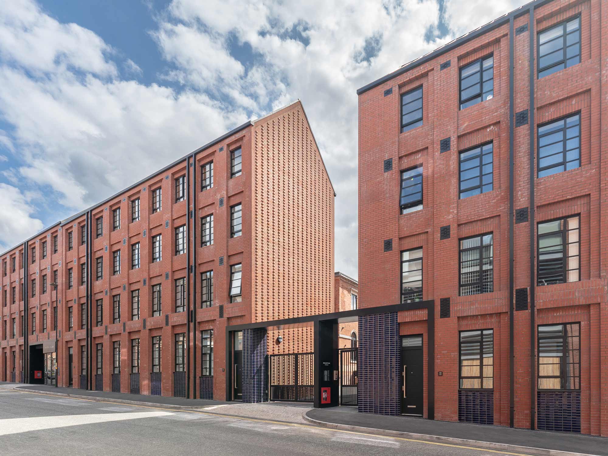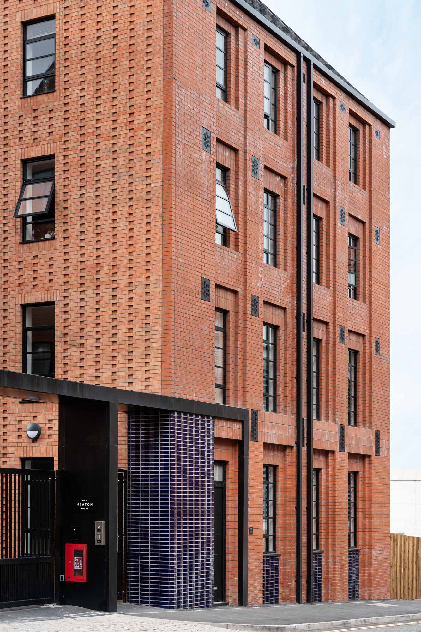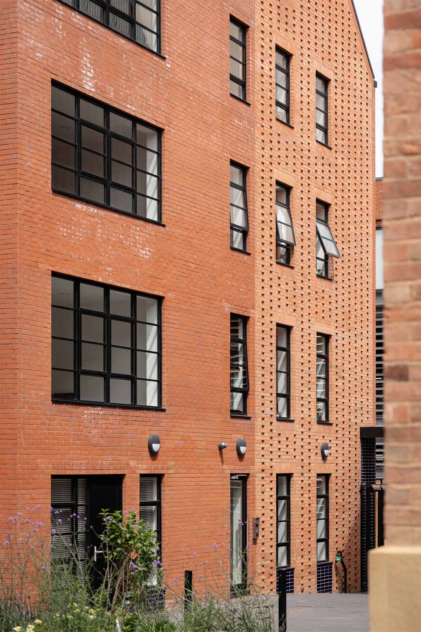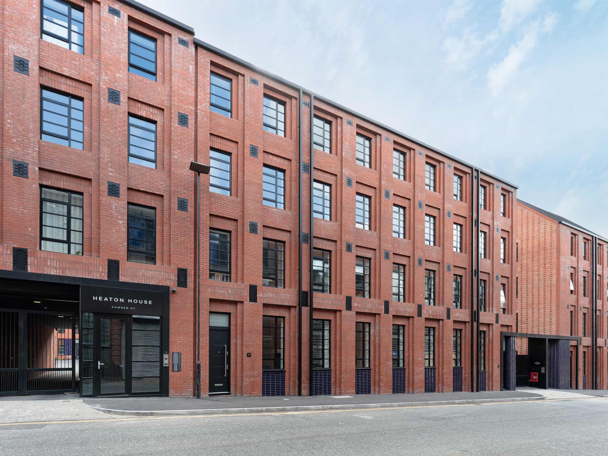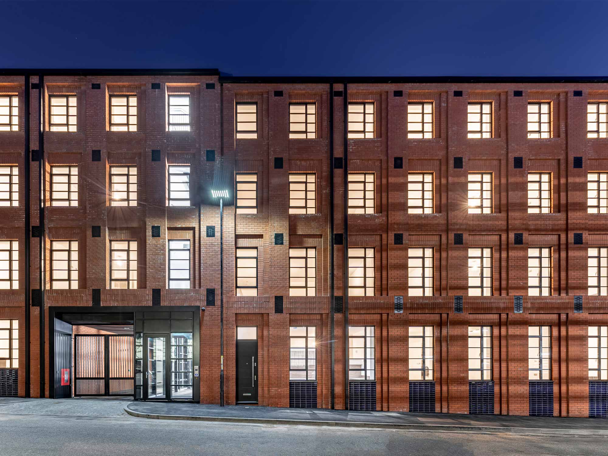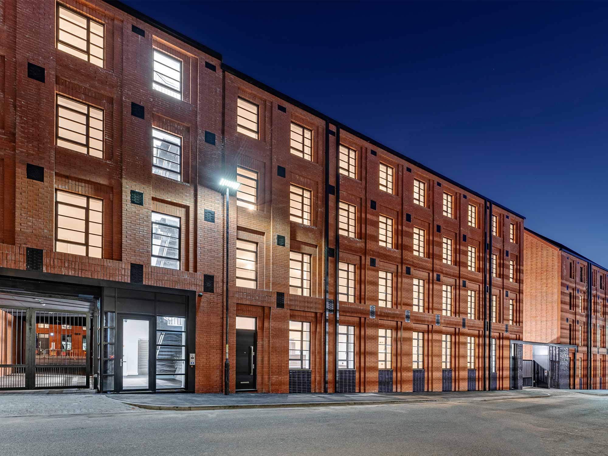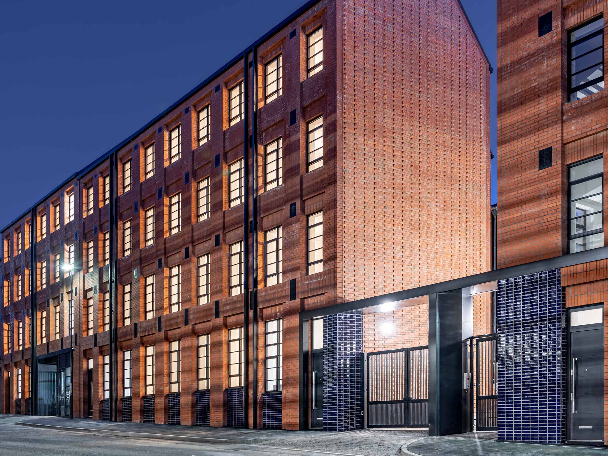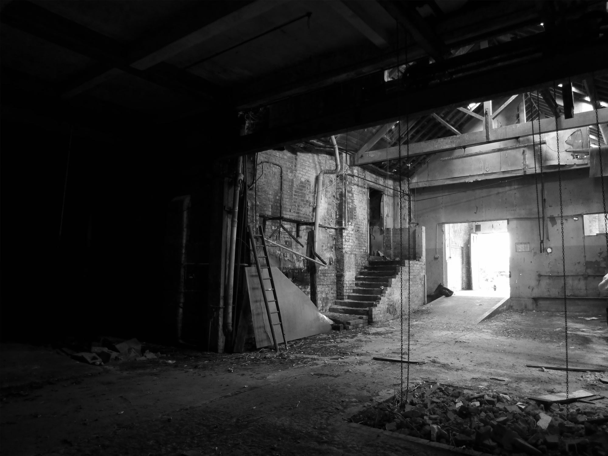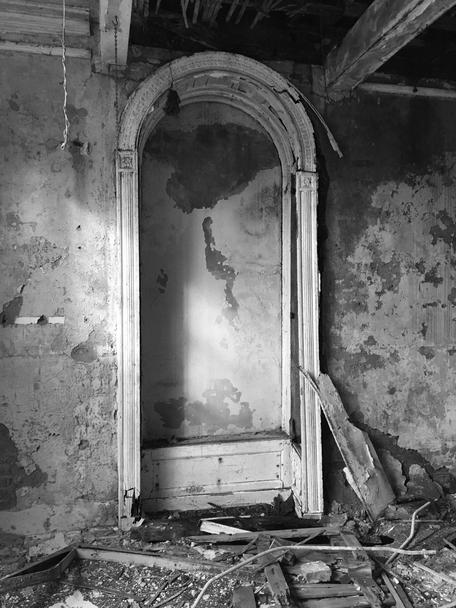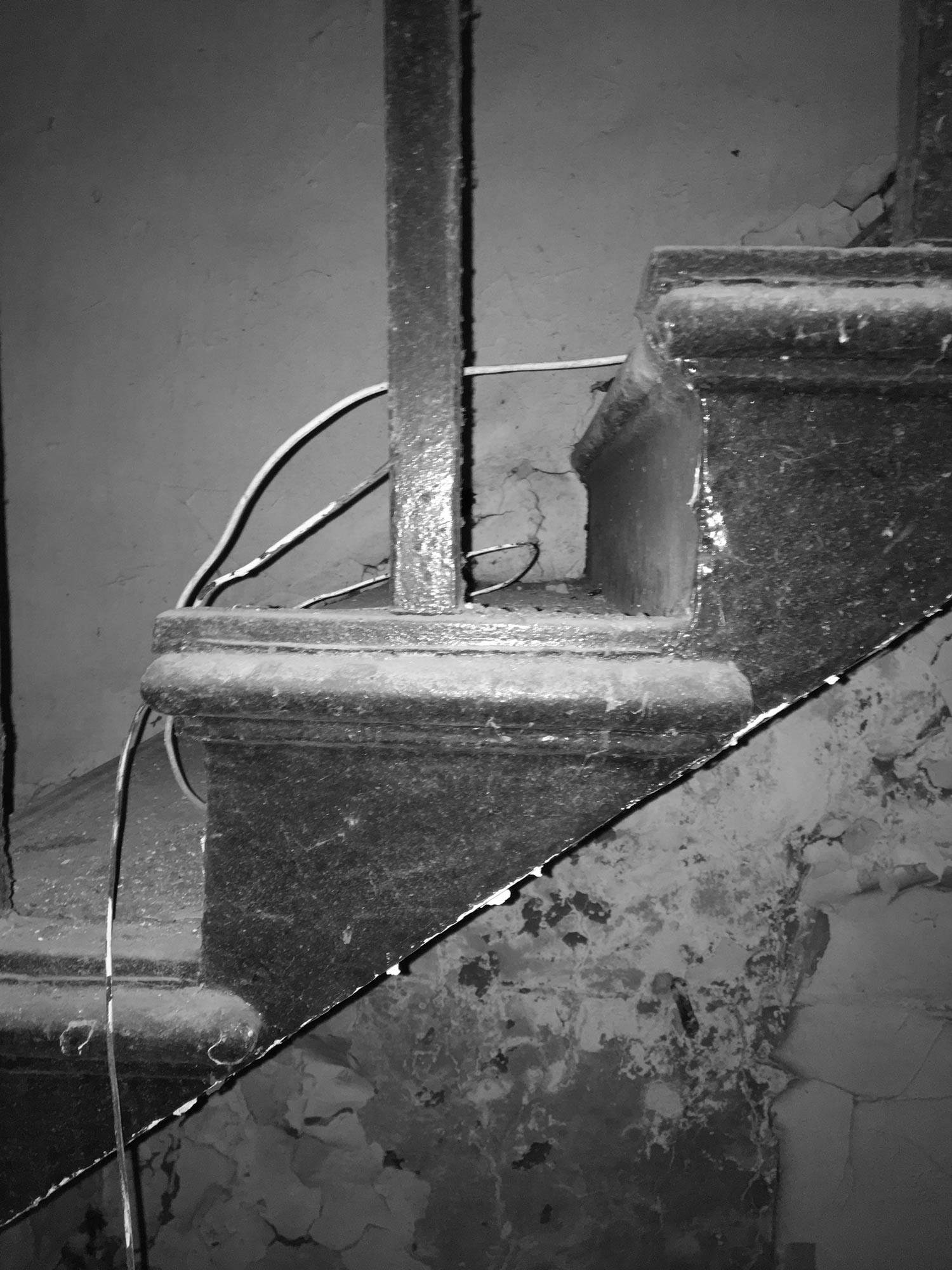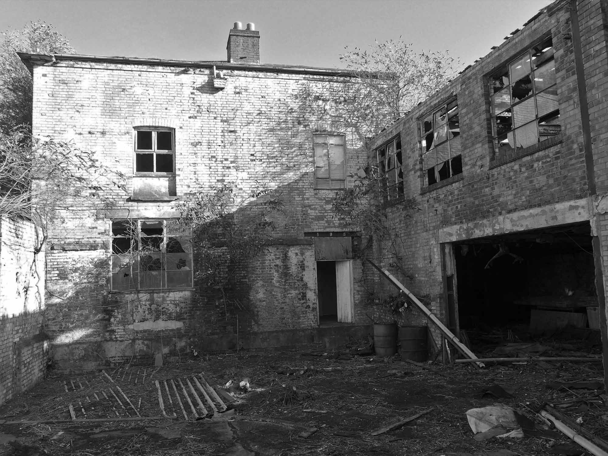Commercial, Conservation, Residential
Heaton House Lofts
Jewellery Quarter, BirminghamMixed use development within Birmingham's Jewellery Quarter Conservation Area.
The project involves a mixed use redevelopment of the site with part 3, 4 & 5 storey buildings and refurbishment of Heaton House, which dates back to the Jewellery Quarters Georgian pre-industrial age.
The whole development provides 57 dwellings including, 4-bed, 3-bed, 2-bed and 1-bed apartments and houses, plus 4,316sq.ft of commercial floor space for A1, A2, B1(a) and/or D1 uses.
This consists 4 elements;
- Restored Old Heaton House
- New build apartments to street fronting blocks
- New build townhouses to rear courtyards
- New build commercial space to the Powell Street frontage
These elements have allowed a clear hierarchy of building form and style to be established for the site within the wider Jewellery Quarter typology of development to the back of the pavement with more elaborate frontages enclosing courts of smaller, simpler forms creating inner spaces arranged perpendicular to the highway.
Within the space created behind the perimeter blocks the courtyards are then arranged around the retained Heaton House. The courtyards are formed to illustrate the evolution of the site around Heaton House from its original open pastoral setting to its entombed consumption by the expanding urban sprawl as the city developed. Rapidly through the Industrial Revolution and Victorian periods.
Client
Camden Street (Birmingham) Ltd
Gross Area
4800sqm NIA
Building Contract
Design & Build
Role
Lead Designer, Architect RIBA Work Stage 1>6 (inc Novation to PC)
Share this page
