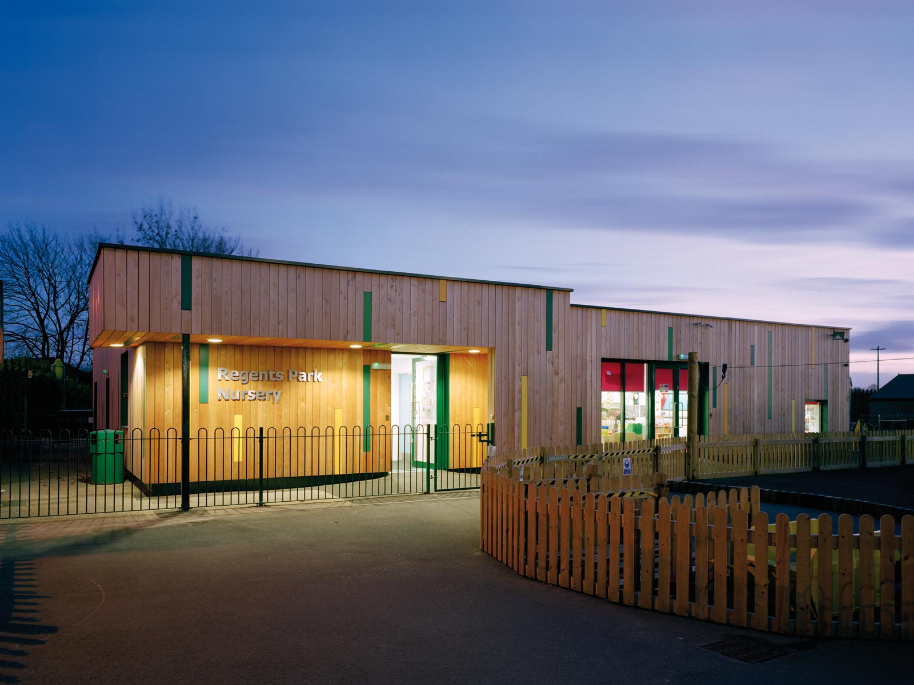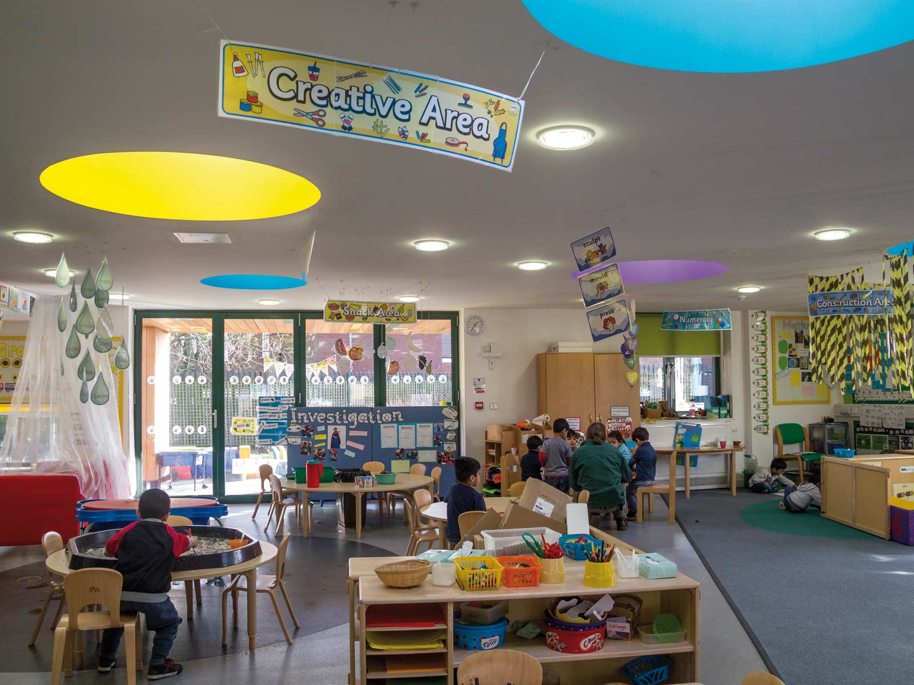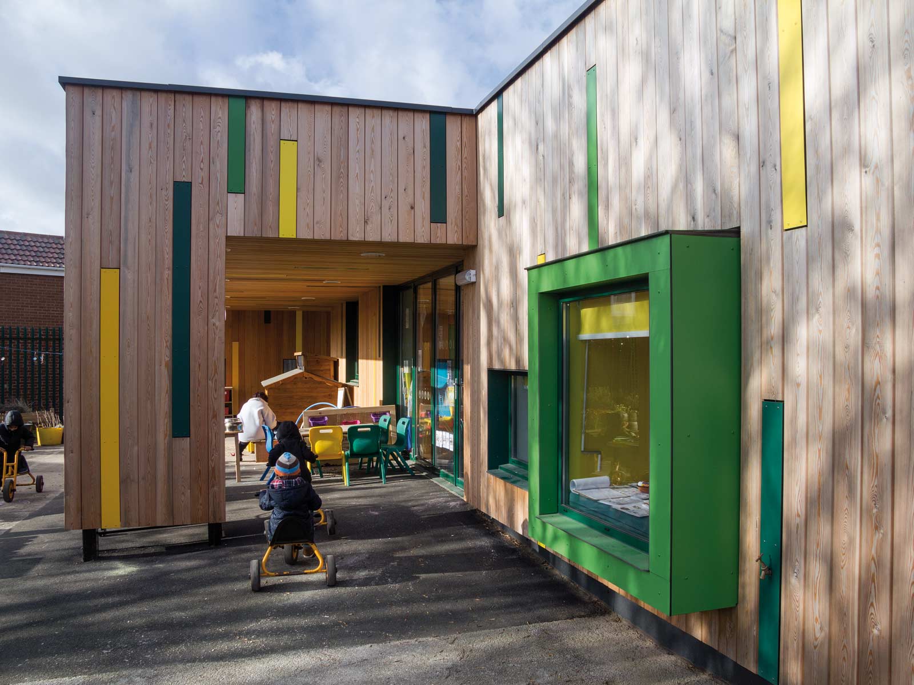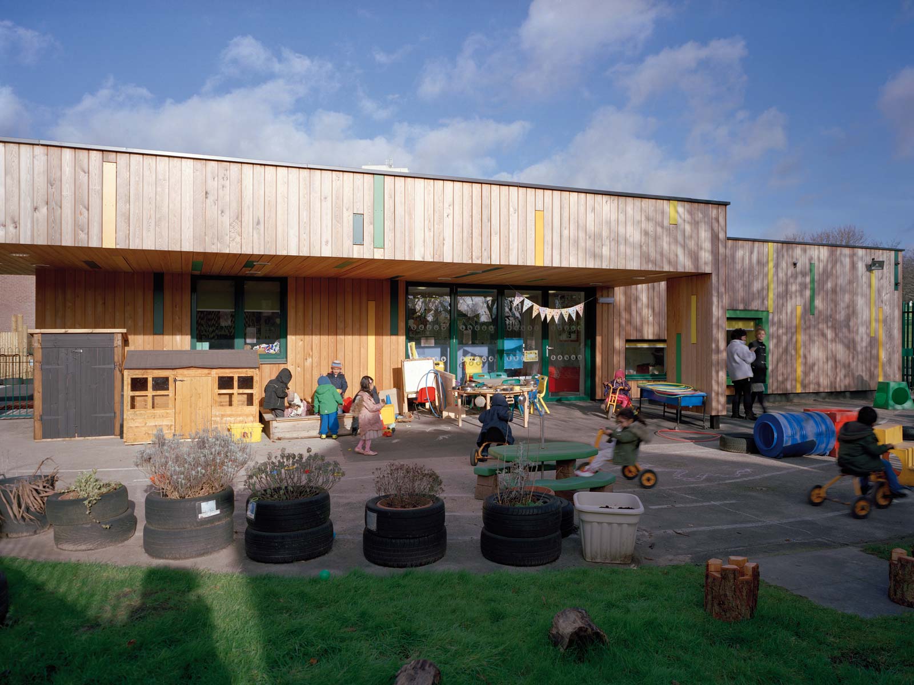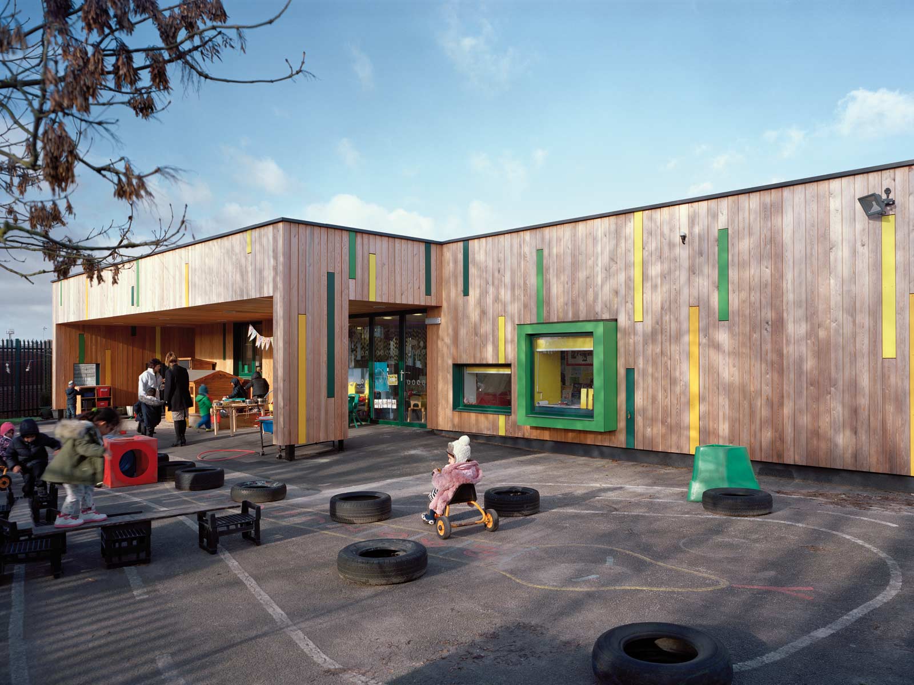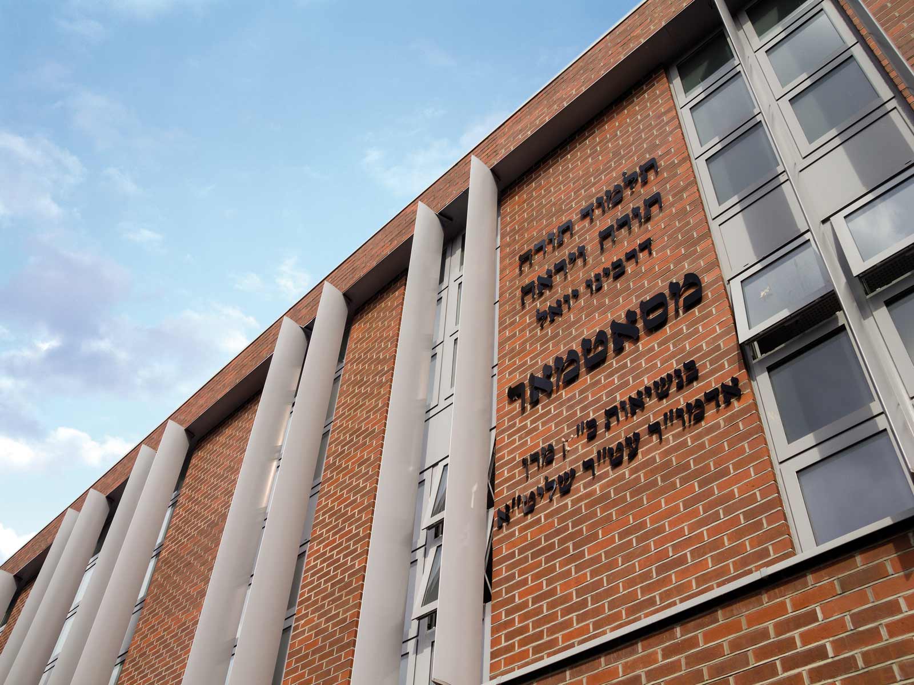Education
Regents Park Nursey School
Small Heath, Birmingham
Extensive refurbishment and redevelopment of existing building to provide high quality accommodation for nursey school students.
This project comprised extensive remodelling and refurbishment of an existing 1970s nursery building to meet the needs of the users and the current guidelines.
The internal layout was completely reconfigured with the existing u-shaped teaching space replaced with a light, open and adaptable room with strong links to the playground. Circular rooflights with brightly coloured reveals dance across the classroom ceiling bringing light into the heart of the space.
New canopies integral to the building form denote the entrance and provide a generous covered play area. A child sized door and window within the latter allow for interaction between the children and the building during play. Externally, the building has been clad in timber with coloured strips adding a playful tone which allude to the usage within.
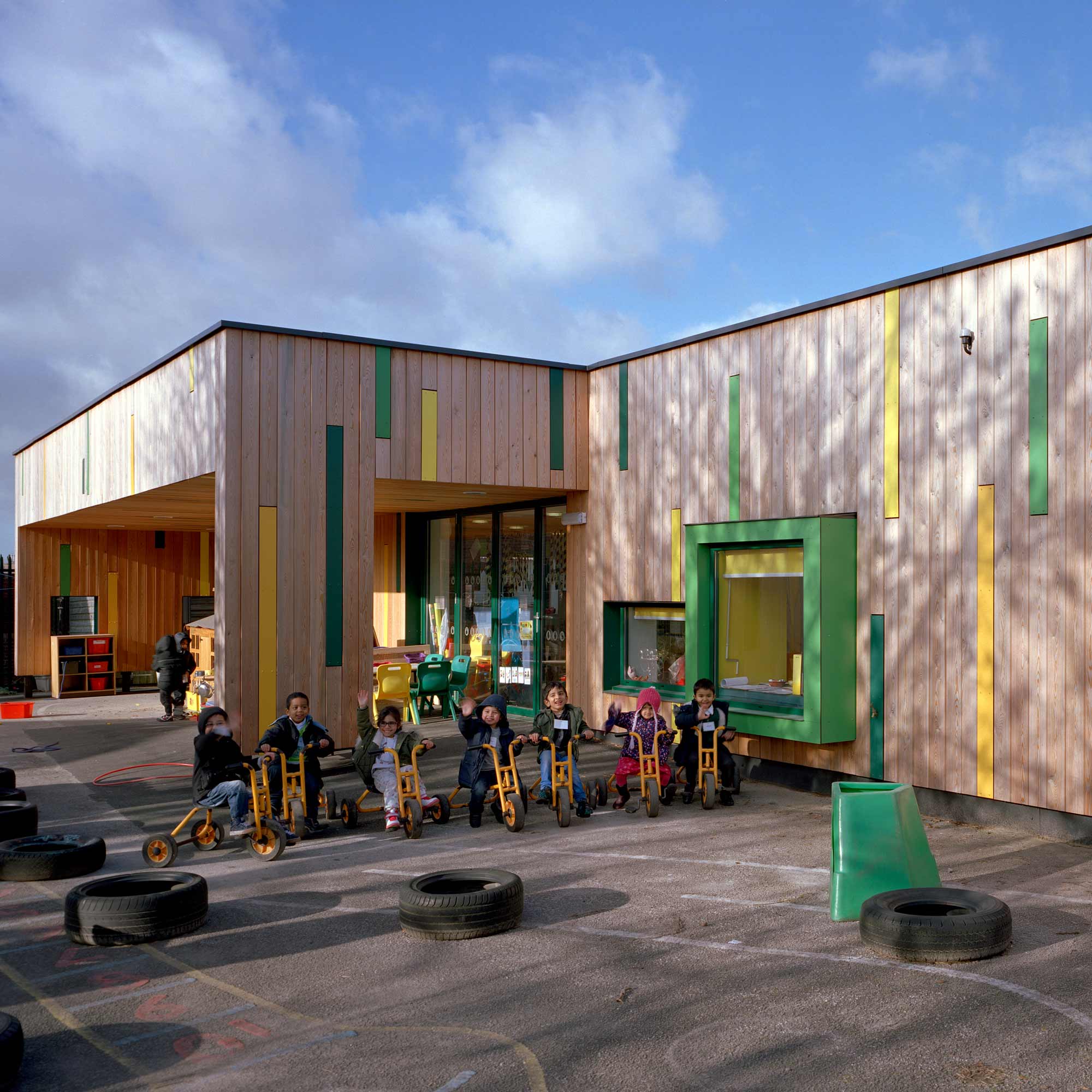
Project Information
Client
Regents Park Community Primary School
Gross Area
250 sqm
Building Contract
JCT Intermediate Building Contract
Role
Lead Consultant, Contract Administrator, Lead Designer, Architect : RIBA Work Stage 1 > 6
