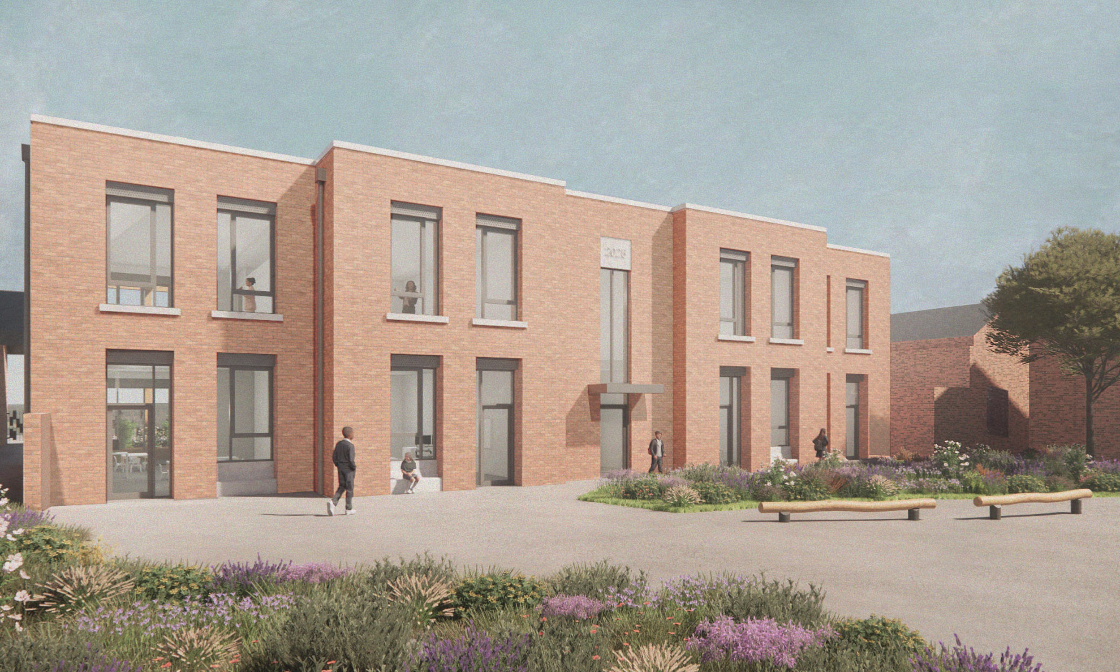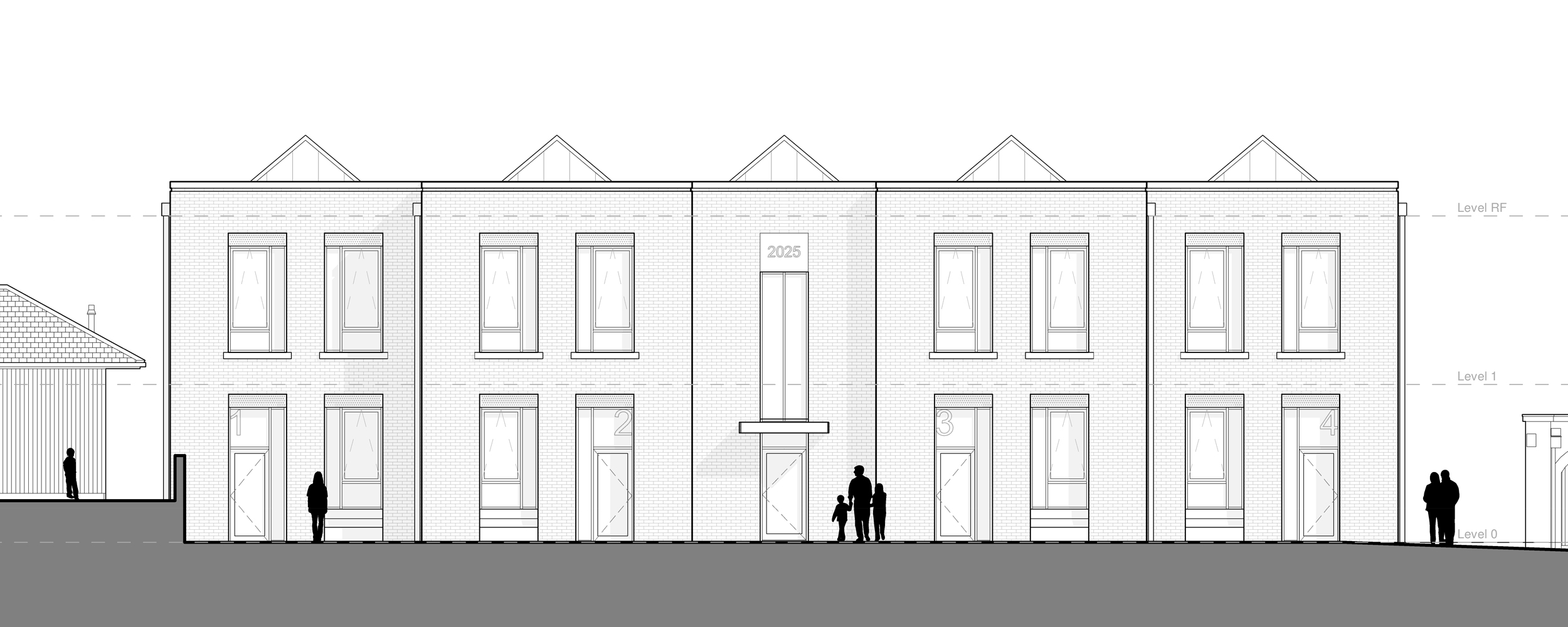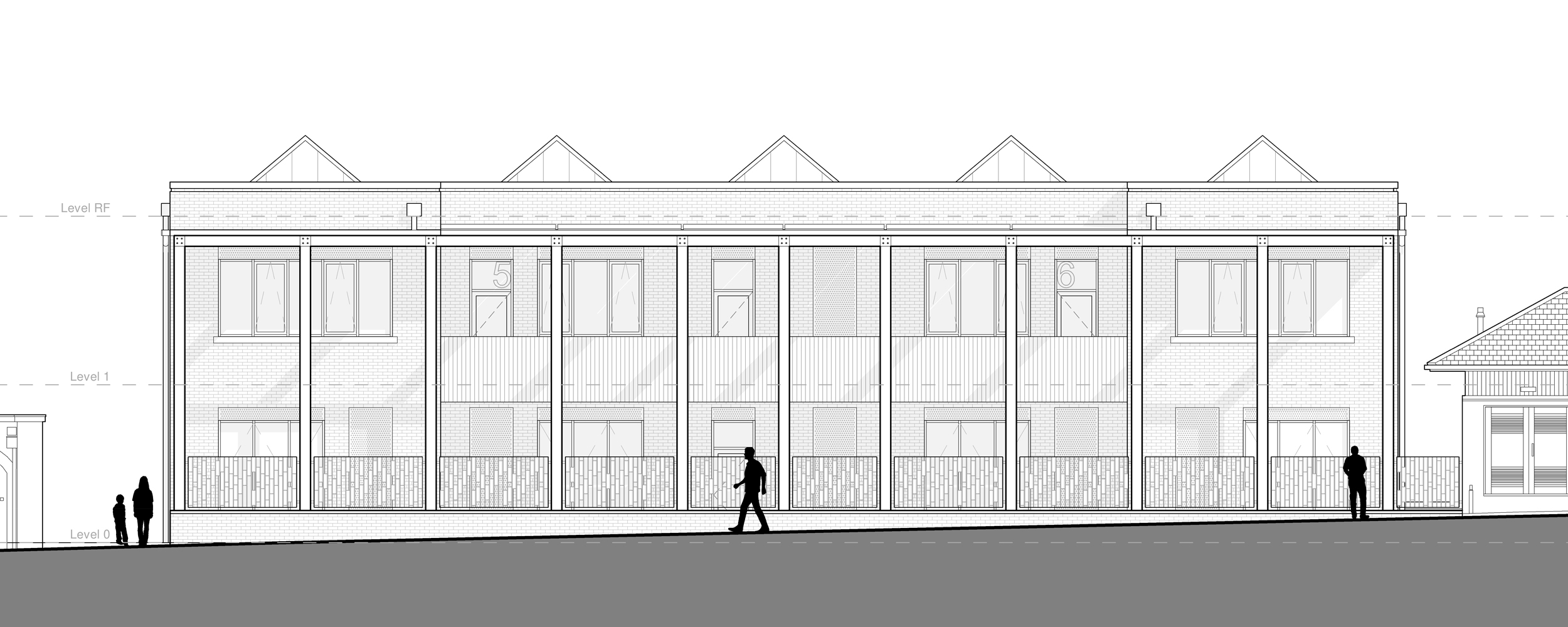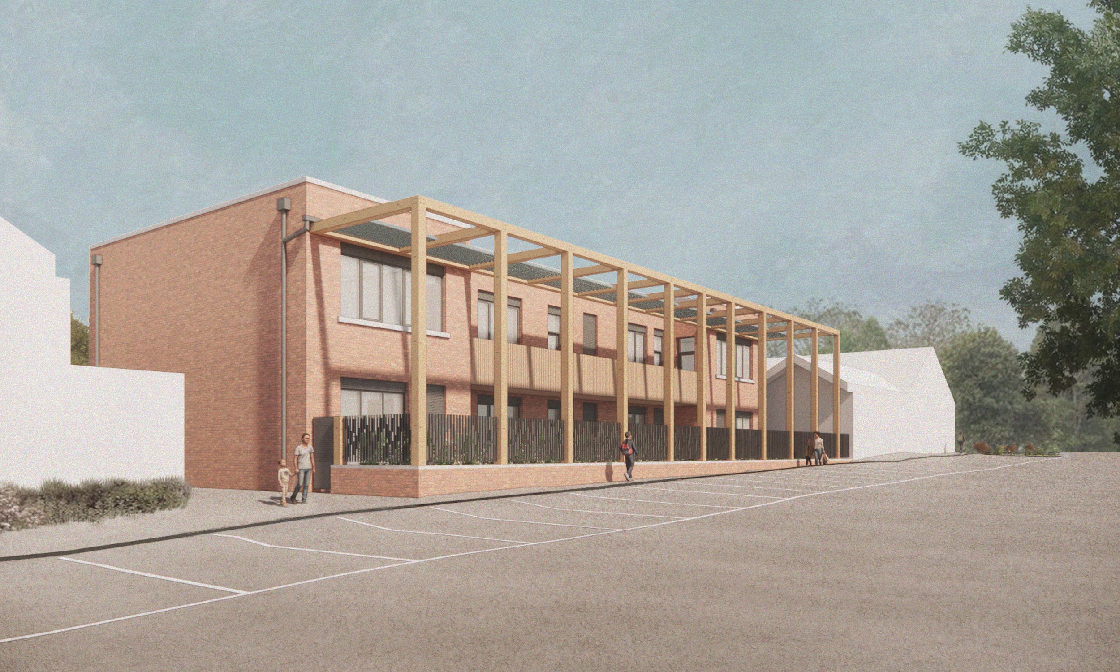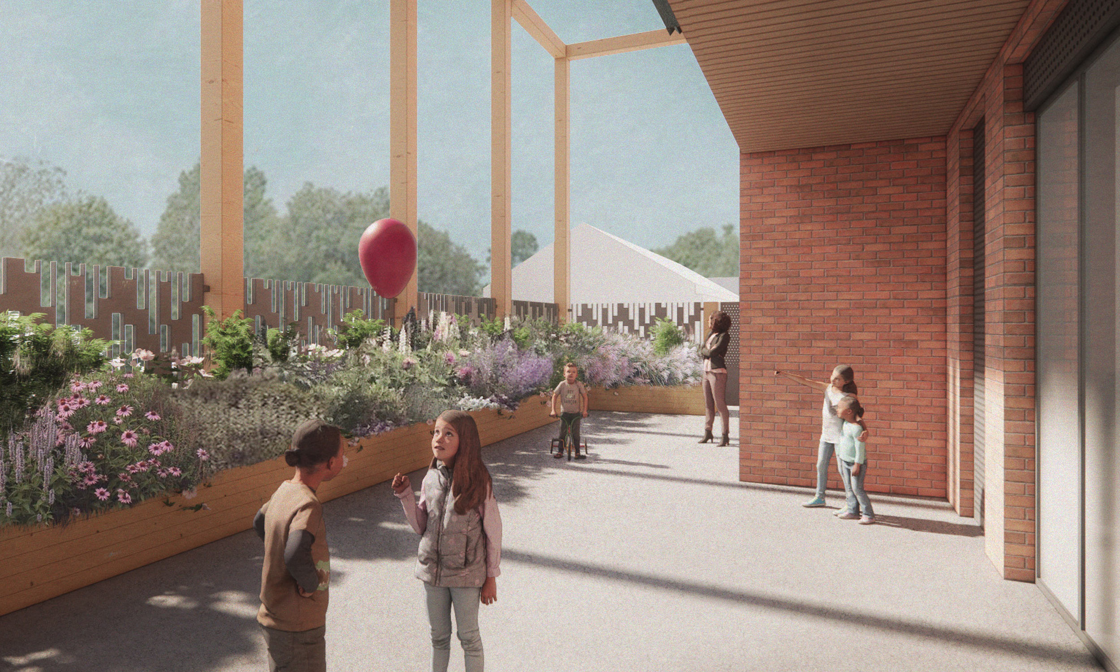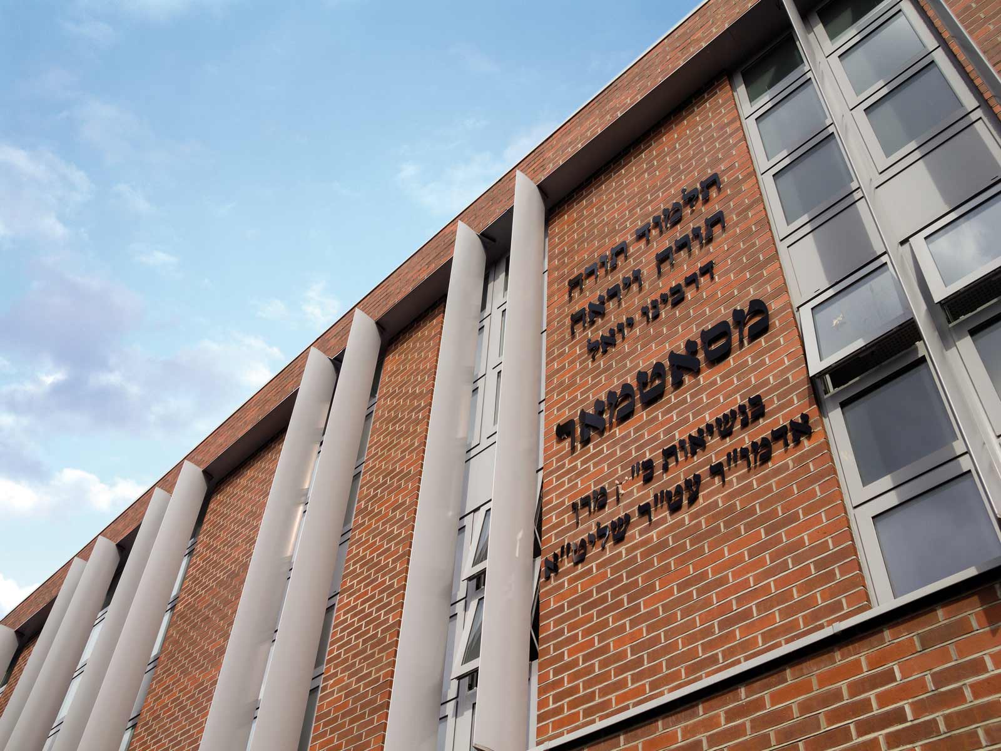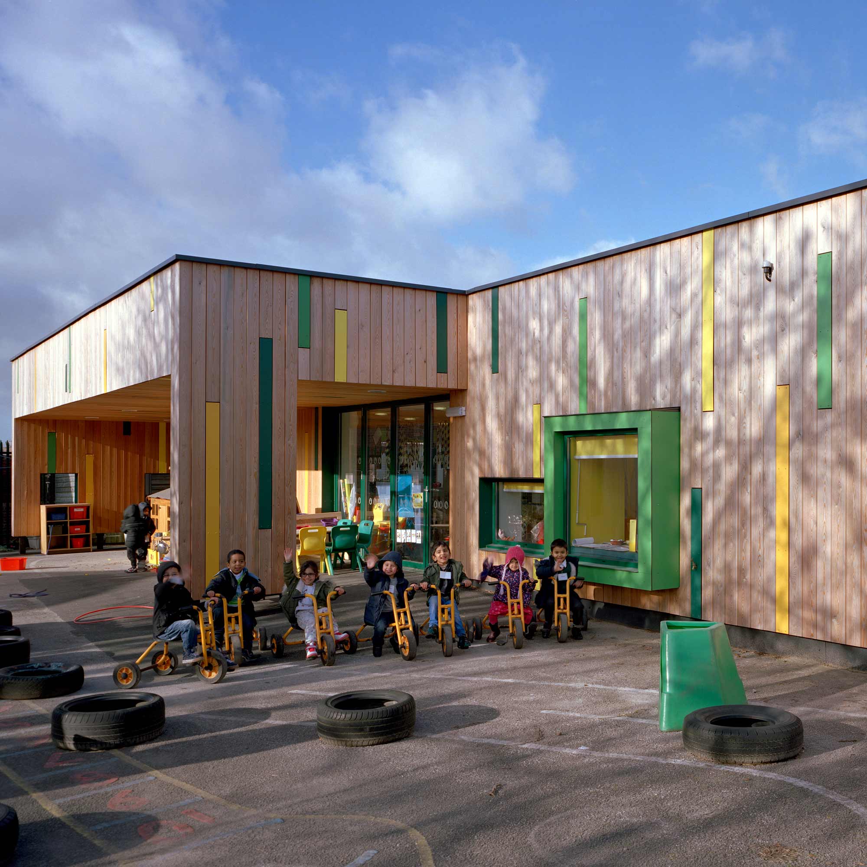Education
The Blue Coat School Teaching Block
The Blue Coat School, Edgbaston
A newbuild teaching block for both nursery and prep/pre-prep aged children, with 8 classrooms over 2 floors.
The Blue Coat School is an independent preparatory school for children aged 3 to 11. The school was founded in 1772 by the Church of England and occupies a purpose built, 15 acre campus in Edgbaston, having relocated from Birmingham City Centre in the 1930s. Accredited to local architect Henry Walter Simister, the school is classically laid out around the primary sports field with subsidiary teaching pavilions forming wings to the central administrative building that establishes a clear hierarchical relationship.
In 2023, D5 were commissioned to convert an existing area of hard standing into a new teaching building that provides additional teaching space for both nursery and prep/pre-prep aged children. The new 2 storey teaching building is located to ensure that the hierarchical relationship of the site is maintained, while the architecture of the building makes reference to the form, articulation, fenestration and material palette of the existing pavilion typology ensuring that the proposal is suited to its context yet still contemporary in its approach.
The design reconsiders the traditional approach to circulation within a school building by providing individual external entrance doors to ground floor classrooms and an external walkway to access first floor classrooms. This approach improves efficiency and allows all classrooms to be dual aspect with large openable windows to both the front and rear. This in turn maximises natural daylight levels within each classroom and supports a natural ventilation strategy.
STATUS
RIBA Work Stage 5 / Technical Design
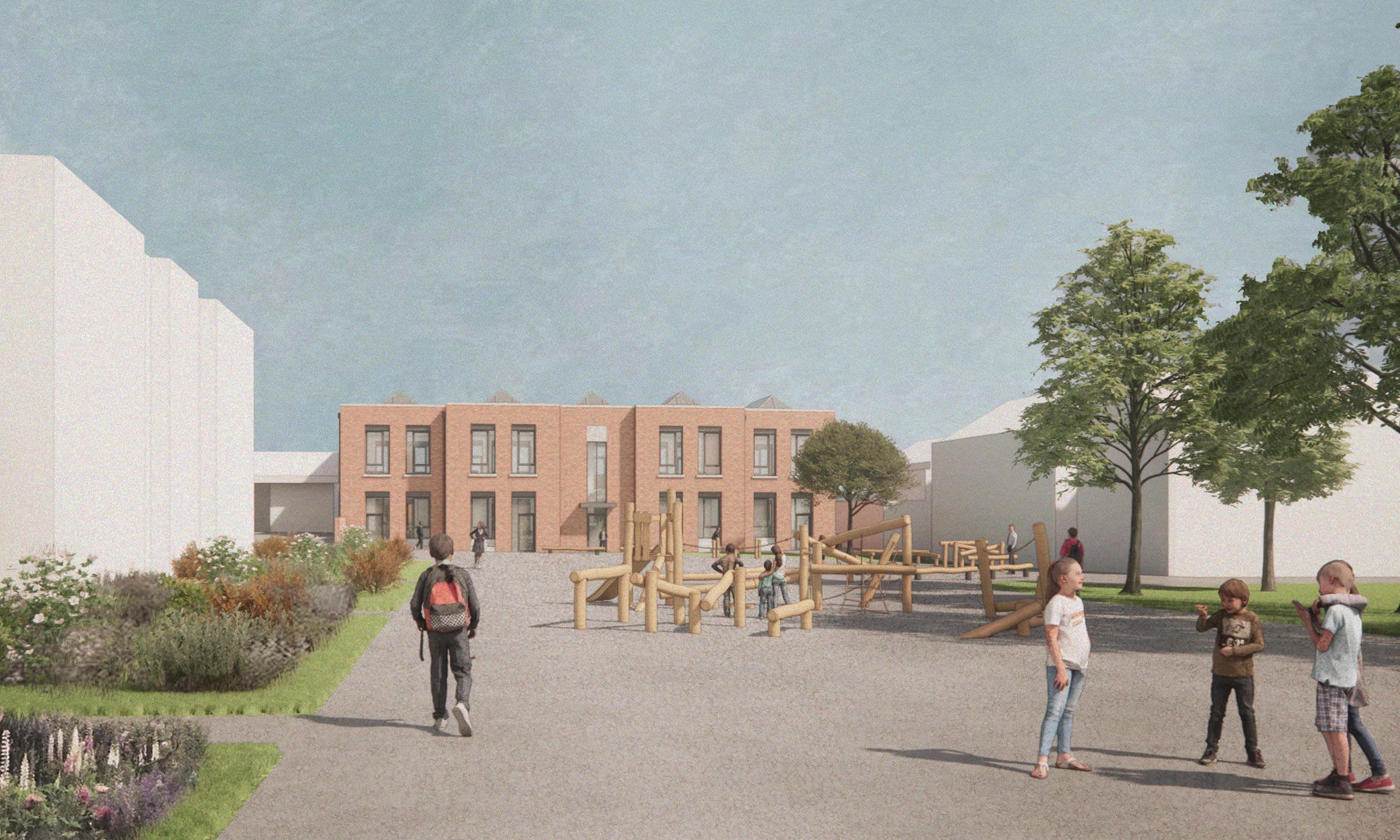
Client
The Blue Coat School
Gross Internal Area
620 sqm
Building Contract
JCT Traditional
Role
Lead Designer, Architect, Principal Designer, Contract Administrator : RIBA Work Stage 1 > 6
