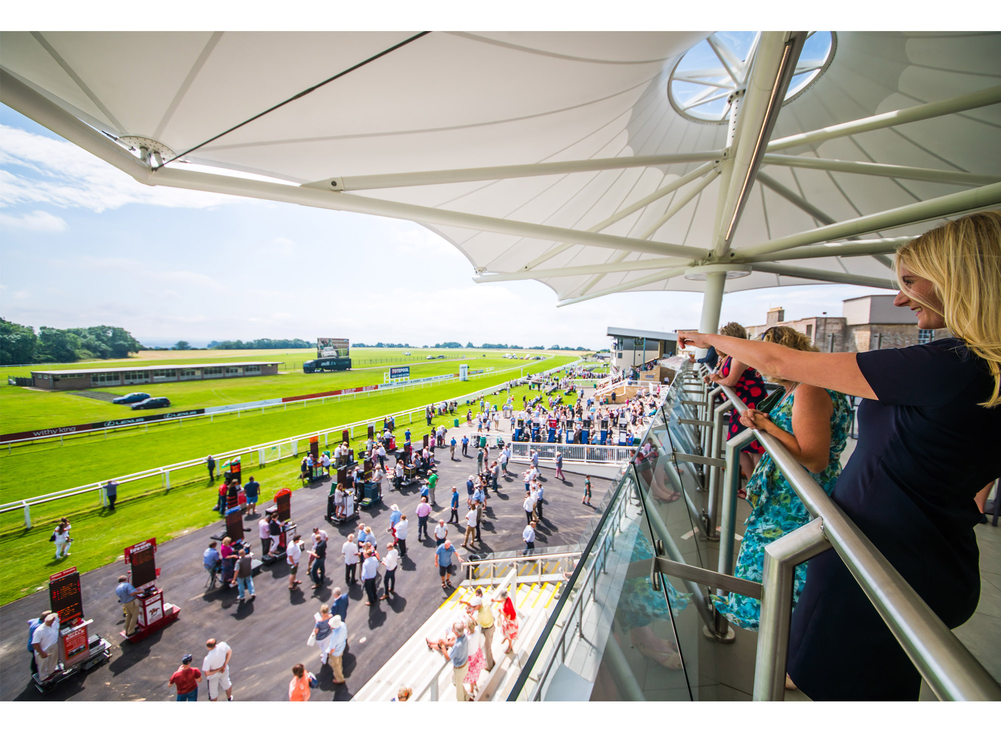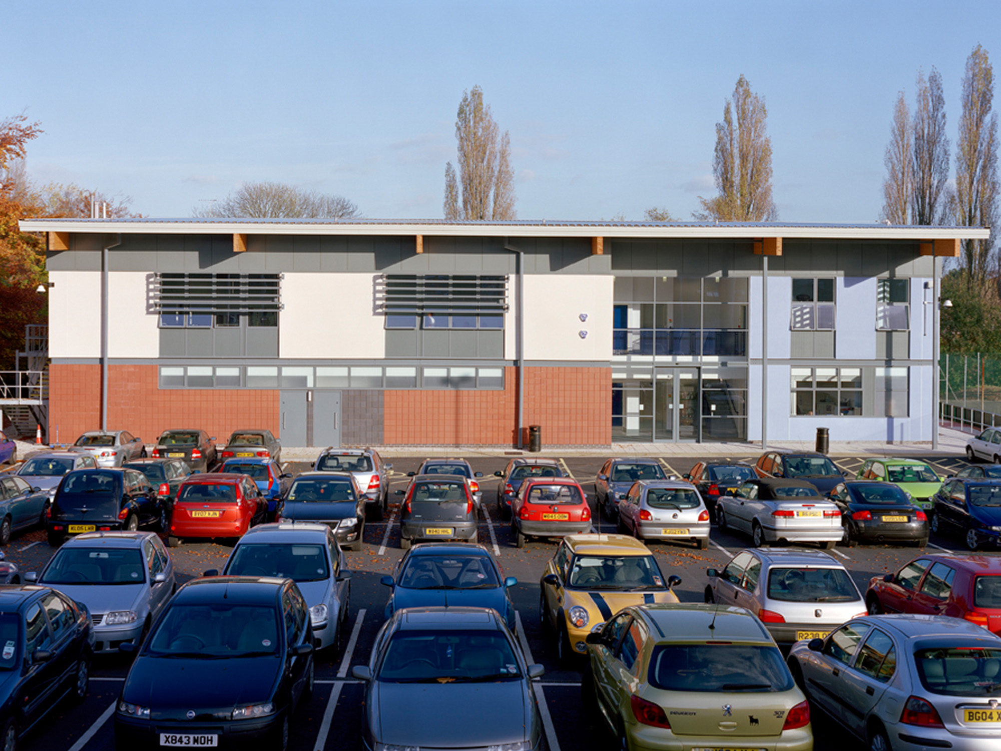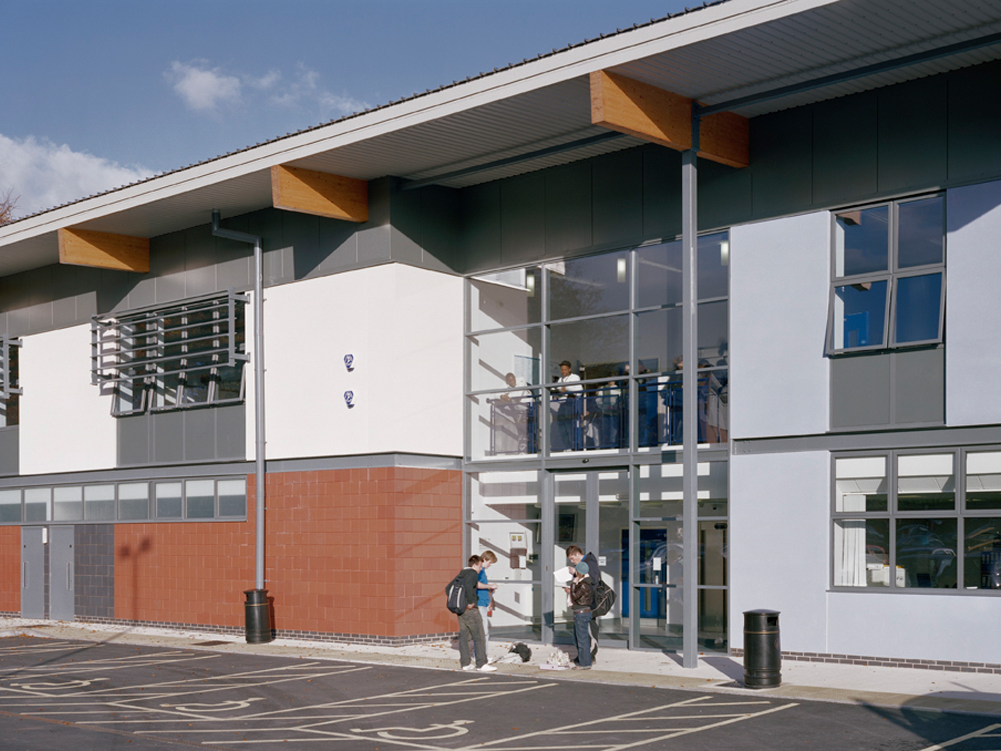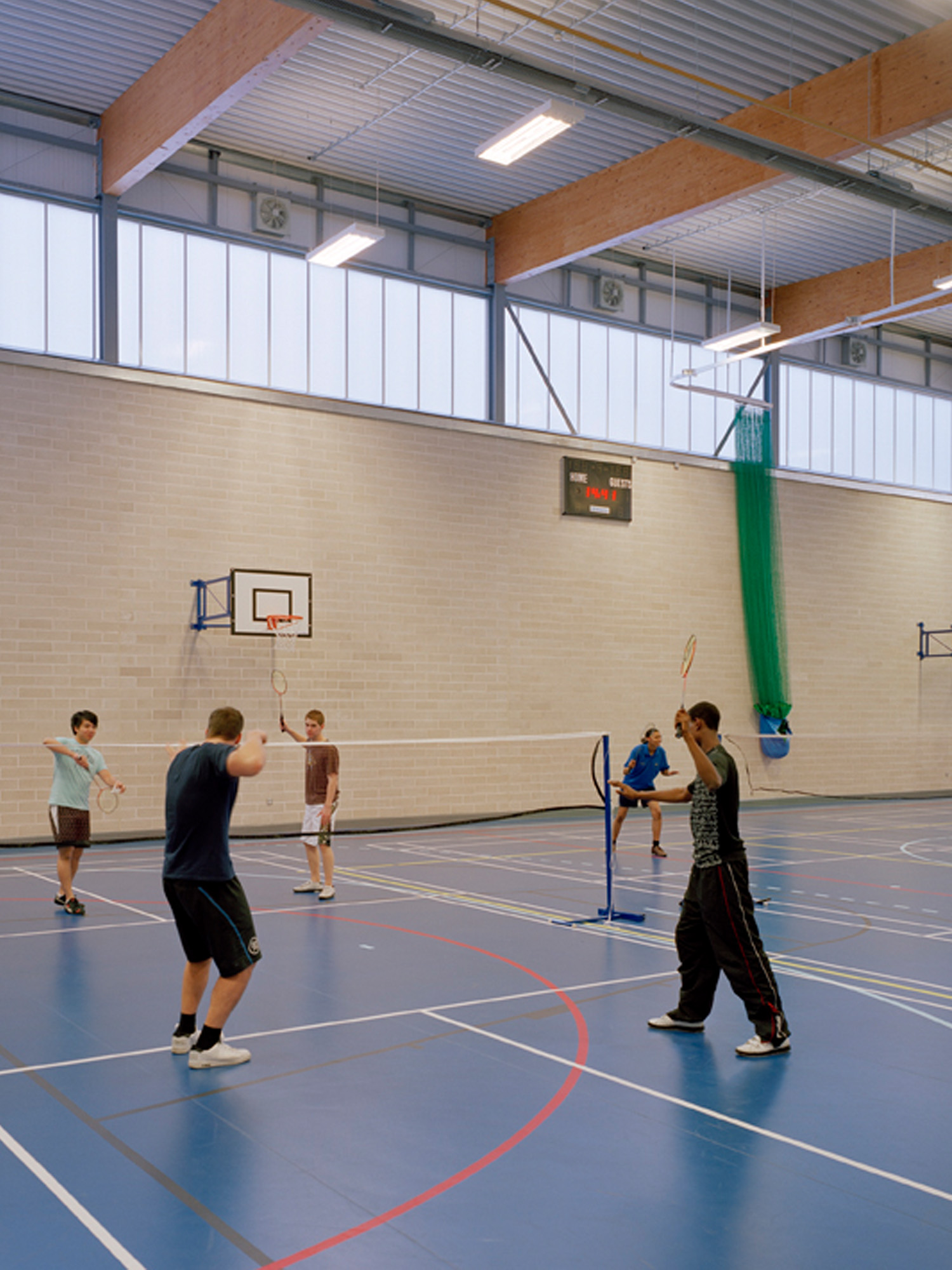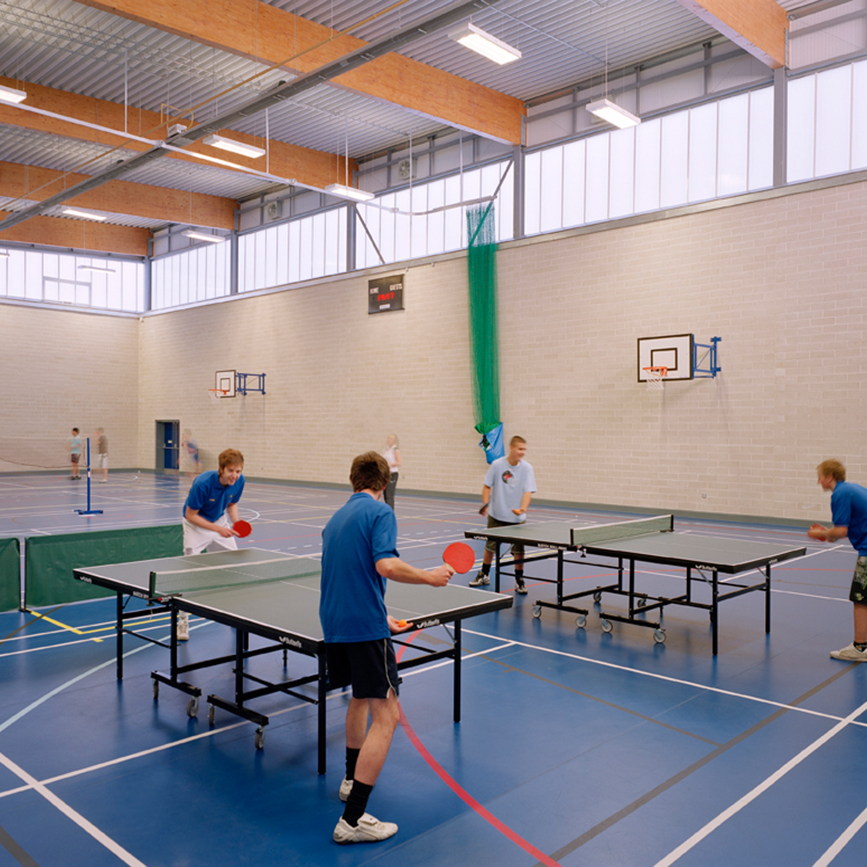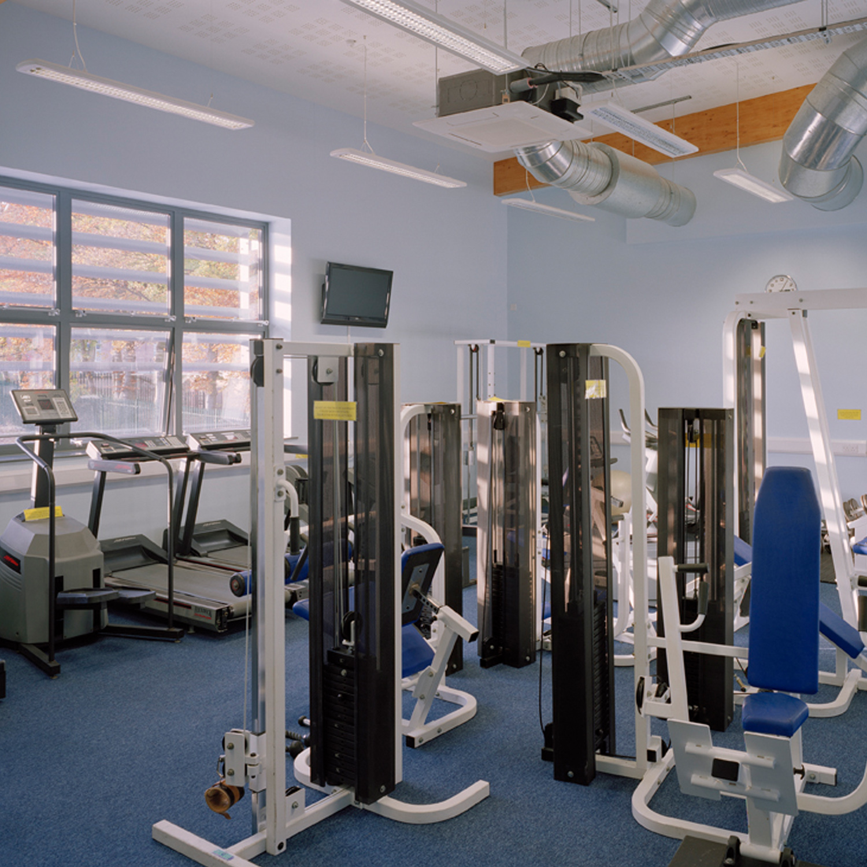Sport + Leisure
Sutton Coldfield Sports Centre
Sutton Coldfield, West Midlands
A new build sports hall providing recreational and educational facilities to serve the student population. Built on a confined site adjacent to the college’s existing external recreation area and the railway line, the building provides a 4 badminton court sports hall, fitness suite, teaching room and associated facilities.
D5 were commissioned by the college to take the project from design through to completion under a Design & Build form of contract. The project aims to minimise energy usage in order to reduce cost in use, carbon emissions, plant maintenance and optimisation of controls. The building is also designed to maximise the use of natural daylight whilst controlling glare and overheating by using solar shading and insulated translucent panels for the high level glazed elements within the main hall.
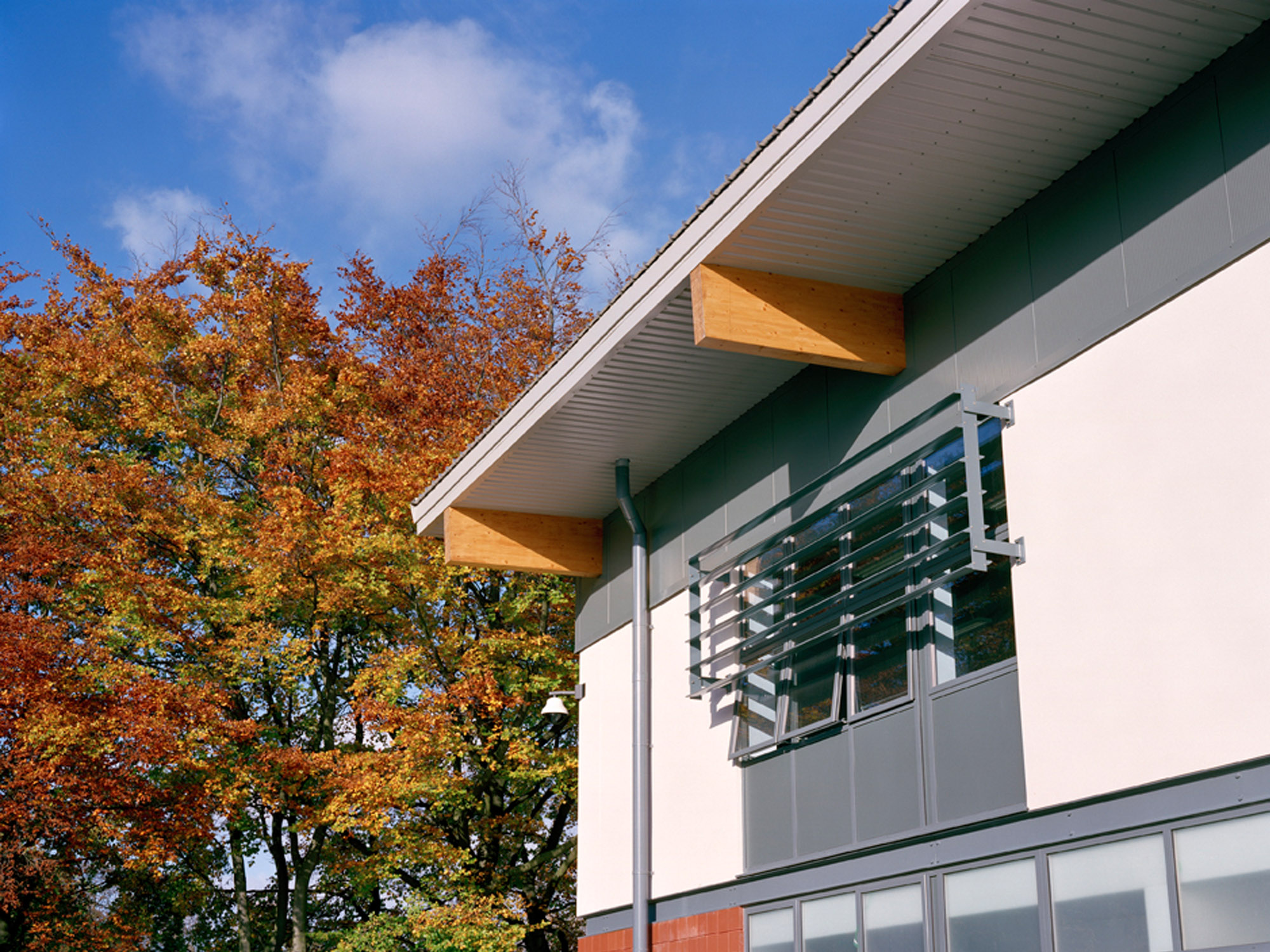
Project Information
Client
Sutton Coldfield College (Birmingham Metropolitan College)
Gross Area
986 sqm
Building Contract
JCT Design & Build (novated to main contractor)
Role
Lead Designer, Architect / RIBA Work Stage 1 > 6
Similar Projects
Sport + Leisure
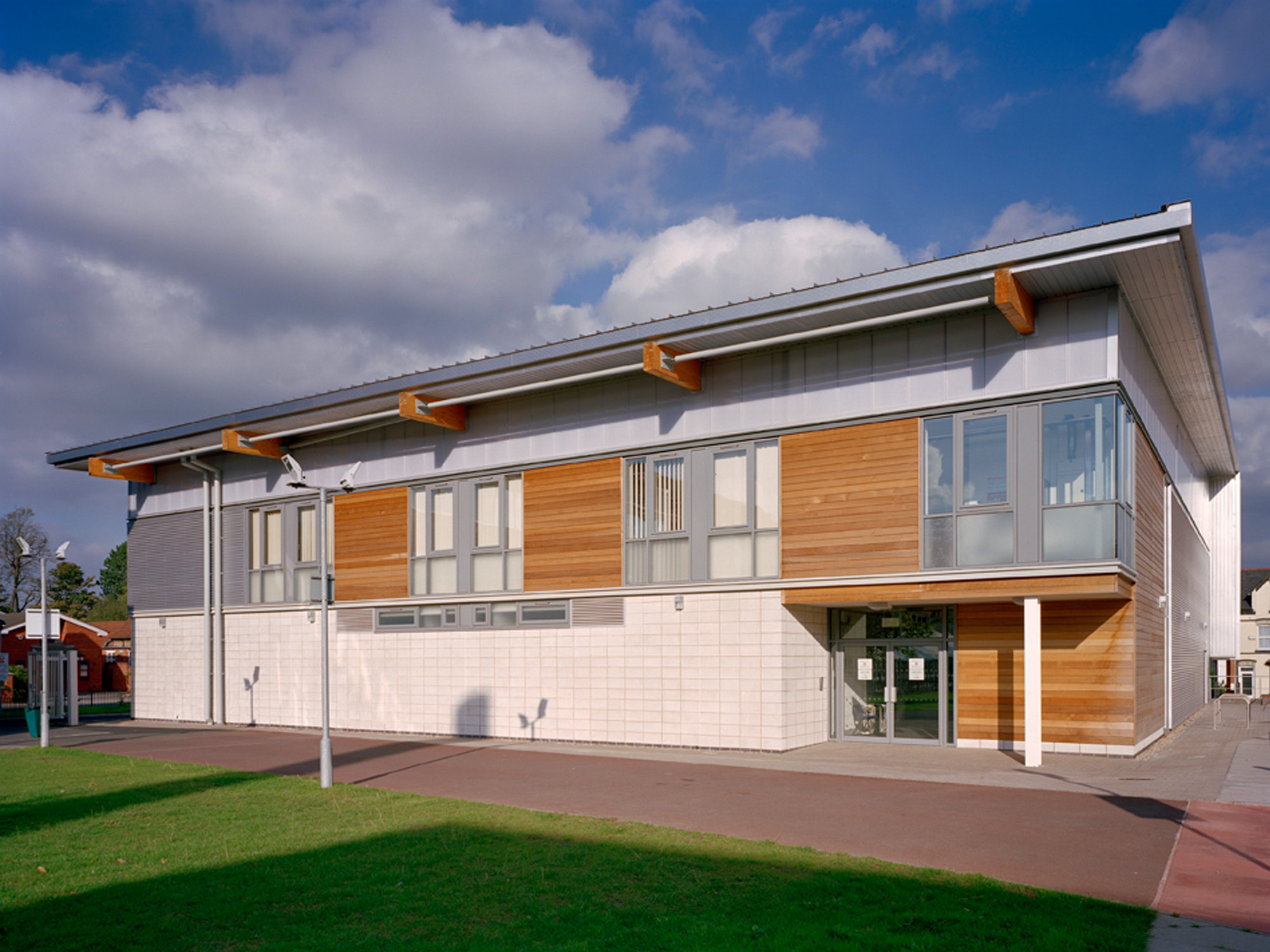
Redditch Sports Centre
A new 4 badminton court sports hall with fitness suite, teaching/ therapy suites and associated changing facilities
Sport + Leisure
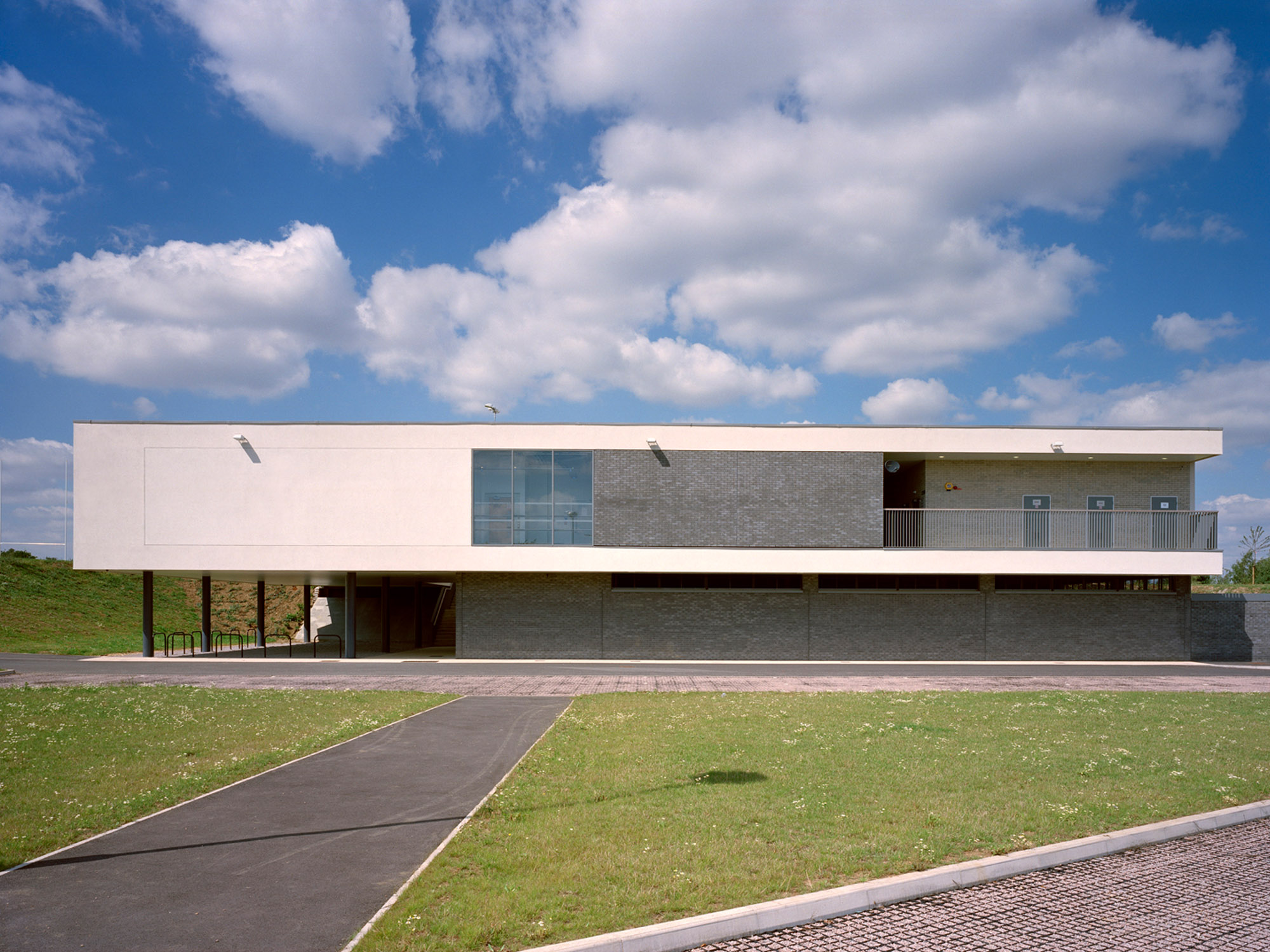
Emerson Valley Sports Pavilion
Development consists of three rugby pitches, a training area and clubhouse, with the pitches being retained as open public access.
Sport + Leisure
