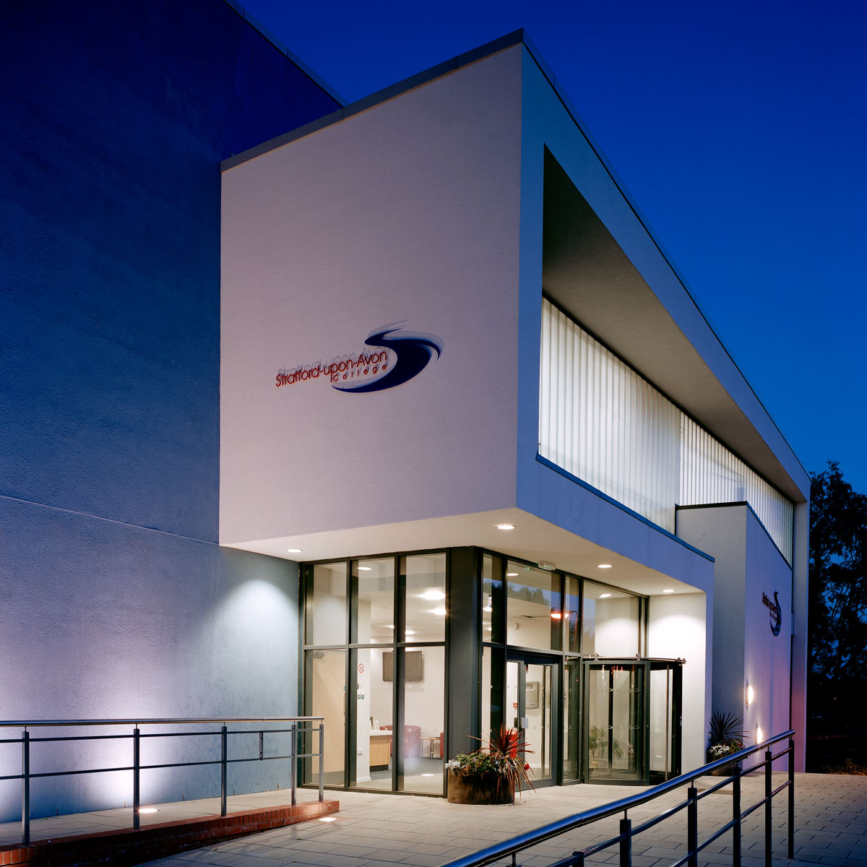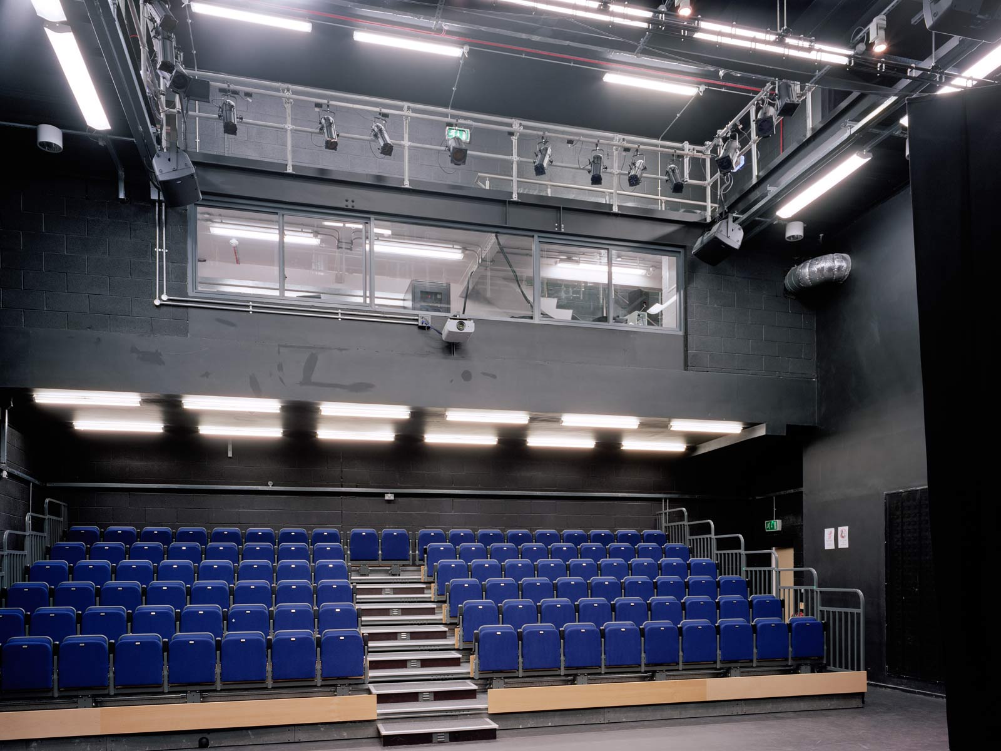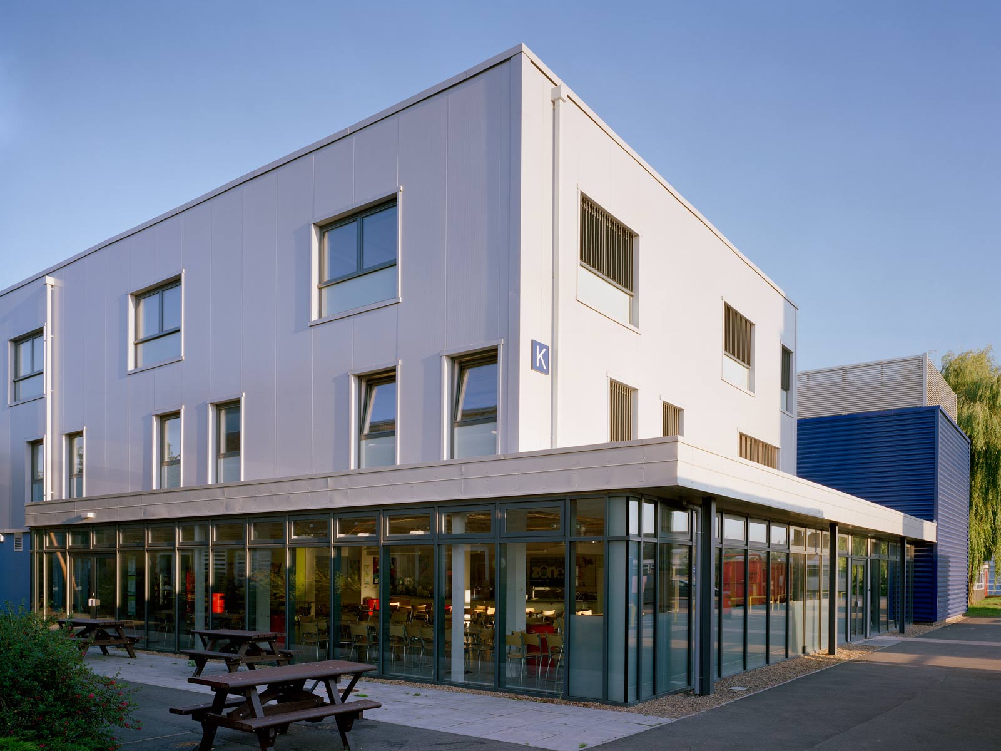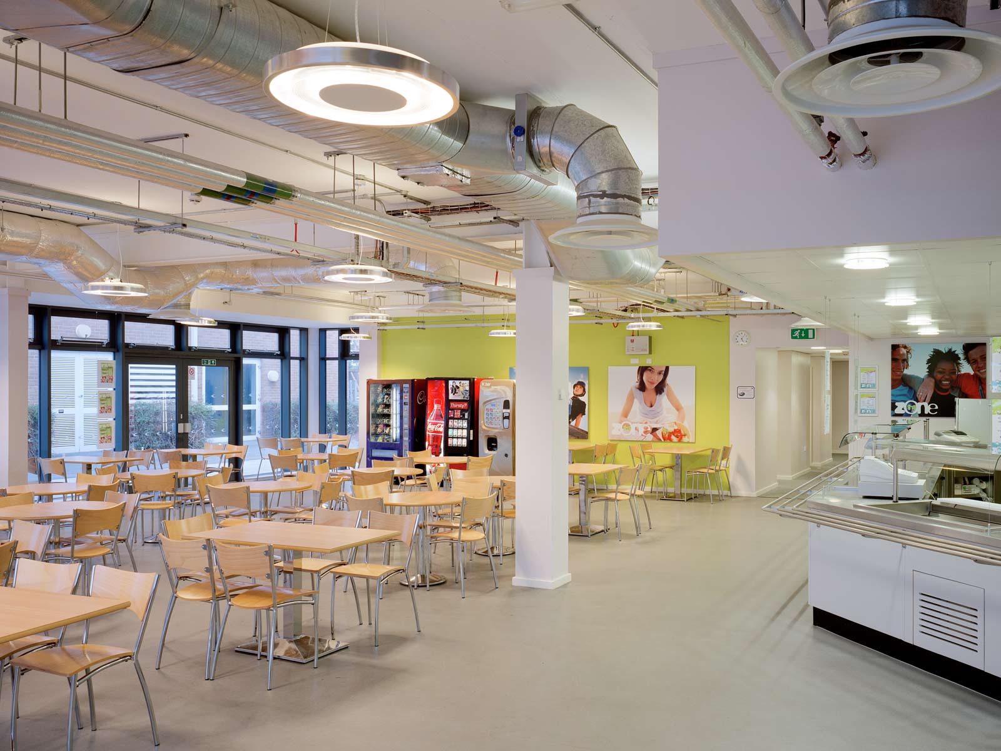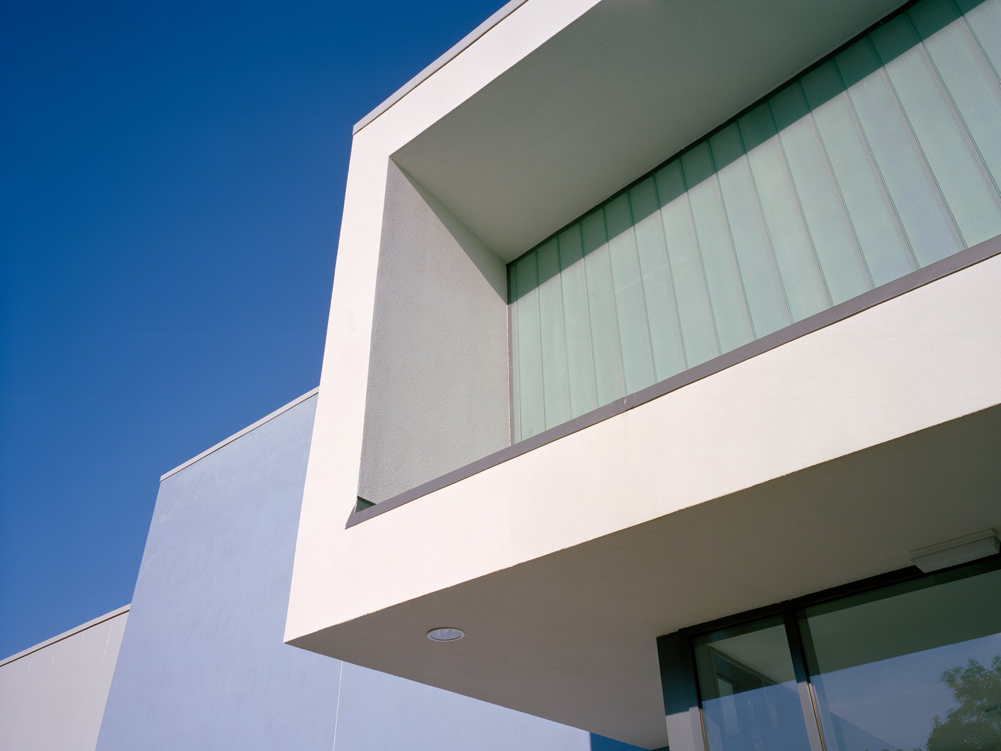Further education
Stratford-upon-Avon College Campus
Stratford-upon-Avon, Warwickshire
Expansion of performance arts education facilities with reorganised internal circulation between existing and new performance spaces.
D5 were initially appointed to complete a campus redevelopment & rationalising masterplan with new build and refurbished accommodation. D5 were then instructed to develop detailed proposals for a new campus entrance, recreation and academic facilities.
The college have an impressive record for catering and hospitality and performing arts education. The project focuses on the expansion of the latter to re-organise internal linkages between existing theatre and performance spaces and to create a new performance hall. Within this the project address the whole arrival and movement into the college for visitors and audiences to create an identifiable entrance and foyer, something the existing college lacks.
During design development the brief was expanded to include a new build block in the centre of the campus to accommodate standard teaching rooms and specialist music rehearsal rooms. The natural conflict between these types has been overcome by forming each into separate blocks with common circulation between.
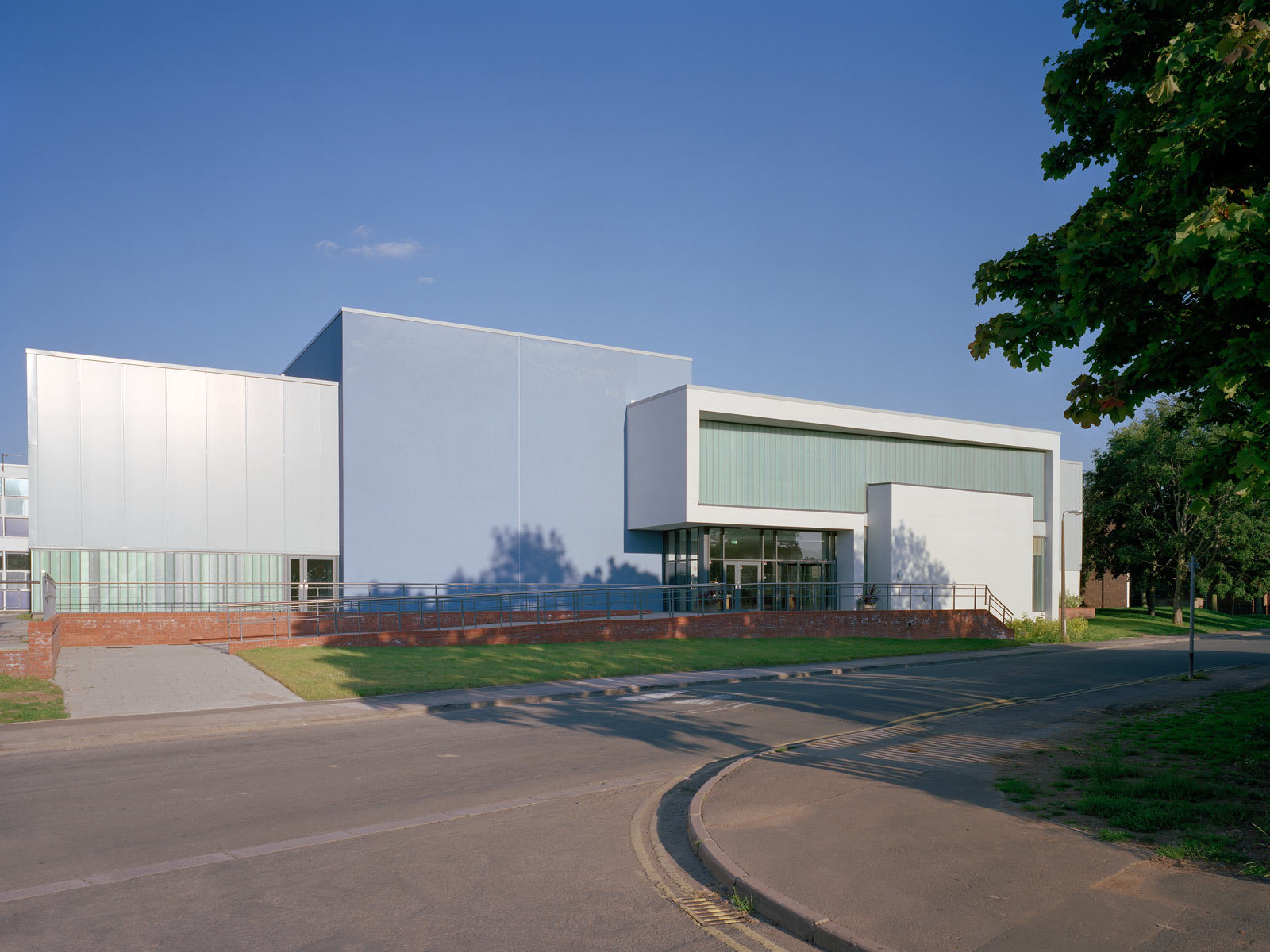
Project Information
Client
Stratford-upon-Avon College
Gross Area
3,900 sqm
Building Contract
JCT Design & Build
Role
Lead Designer, Architect : RIBA Work Stage 1 > 6
Post-contract services novated to Principal Contractor
