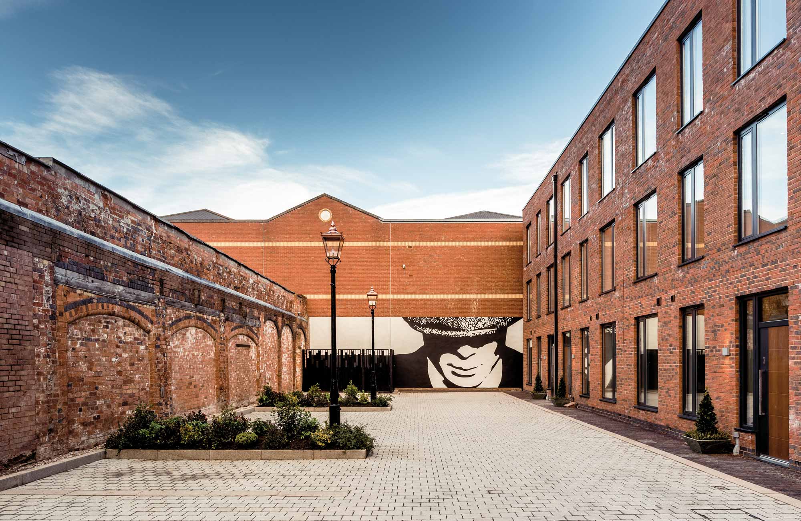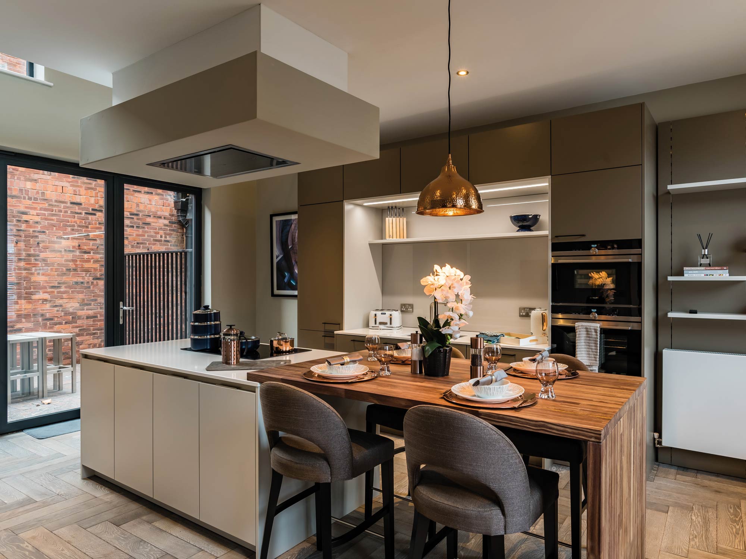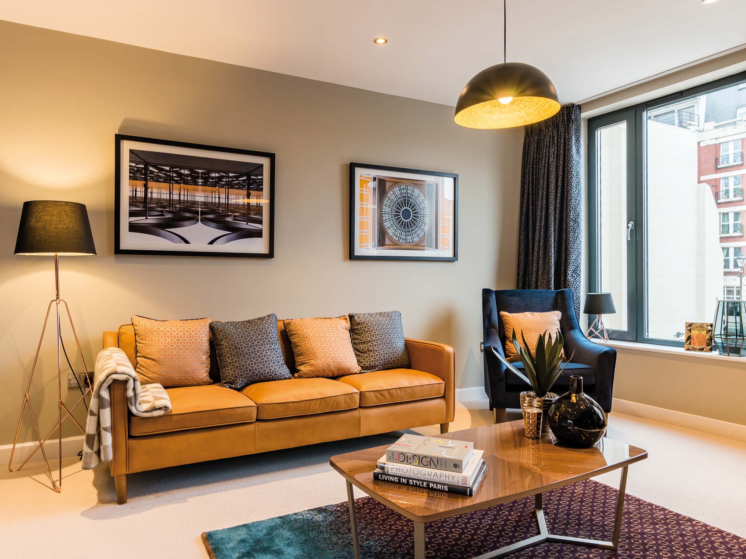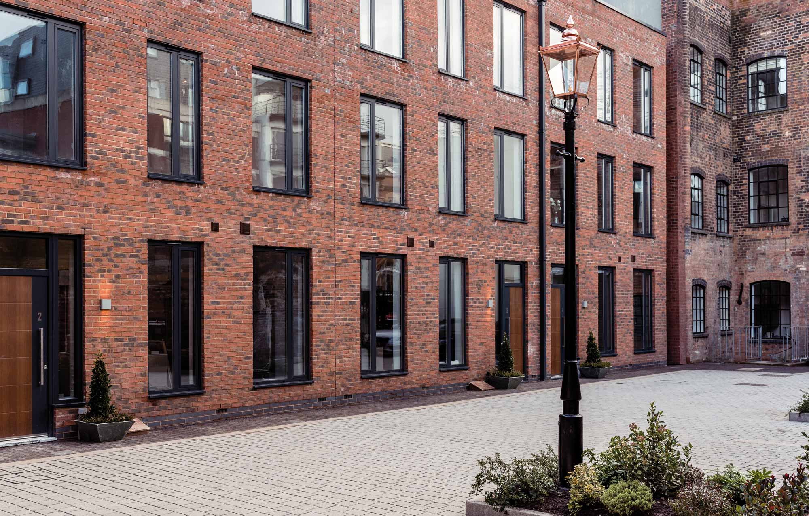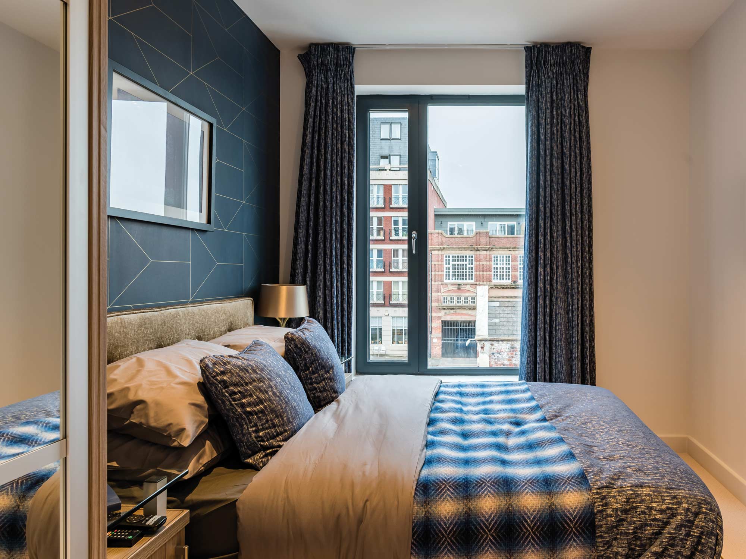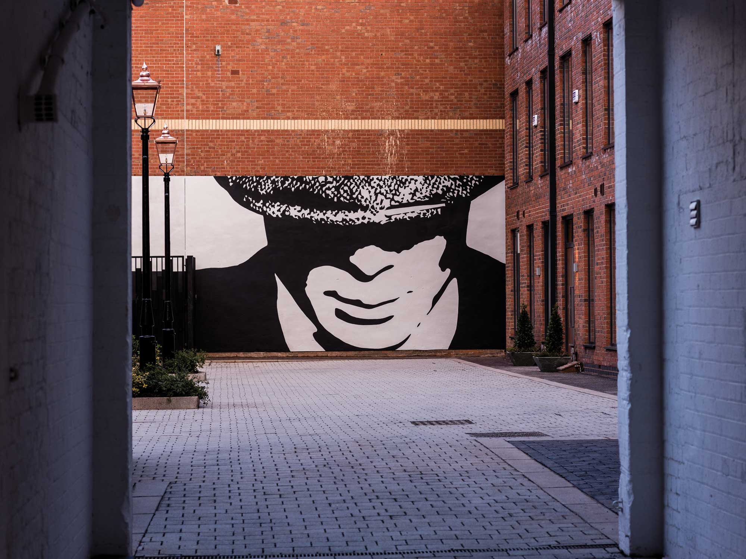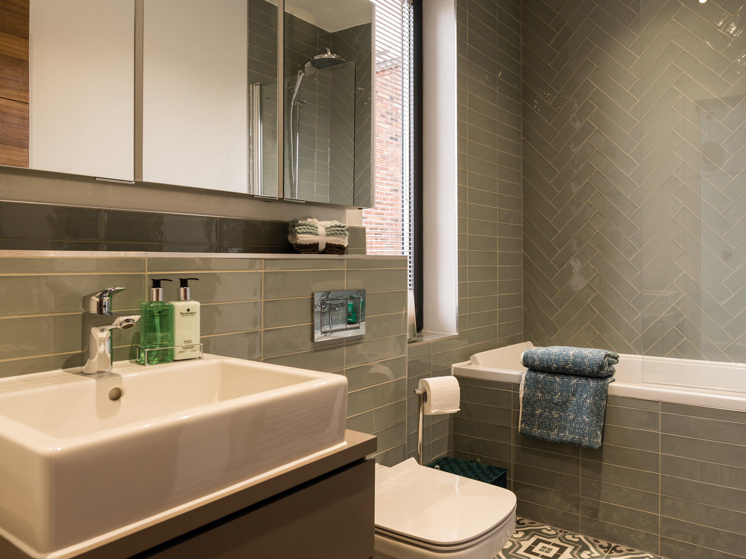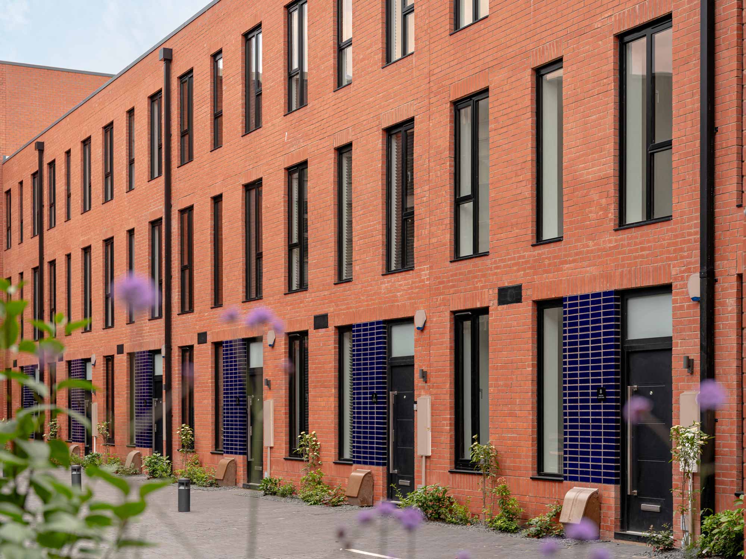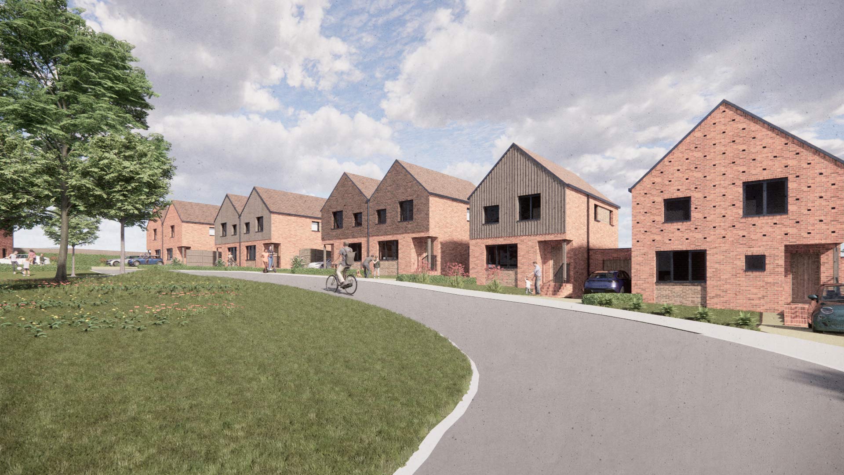Residential
St Pauls Townhouses
Jewellery Quarter, Birmingham
A newbuild mews of 4 courtyard townhouses.
Located in Birmingham's historic Jewellery Quarter conservation area, off the cities only surviving Georgian Square, the project involved construction of a mews of 3-storey new build townhouses.
The new townhouses are each constructed over three floors. The ground floors feature an double aspect open plan kitchen and dining area with direct access to a private rear courtyard. A double height space connects the ground floor to the first floor living room. A single bedroom/ study is also located on the first floor with two further double bedrooms on the houses second floor including family bathroom and en-suite facilities.
Construction of the townhouses complemented the renovation and conversation of St Pauls House fronting St Pauls Square.
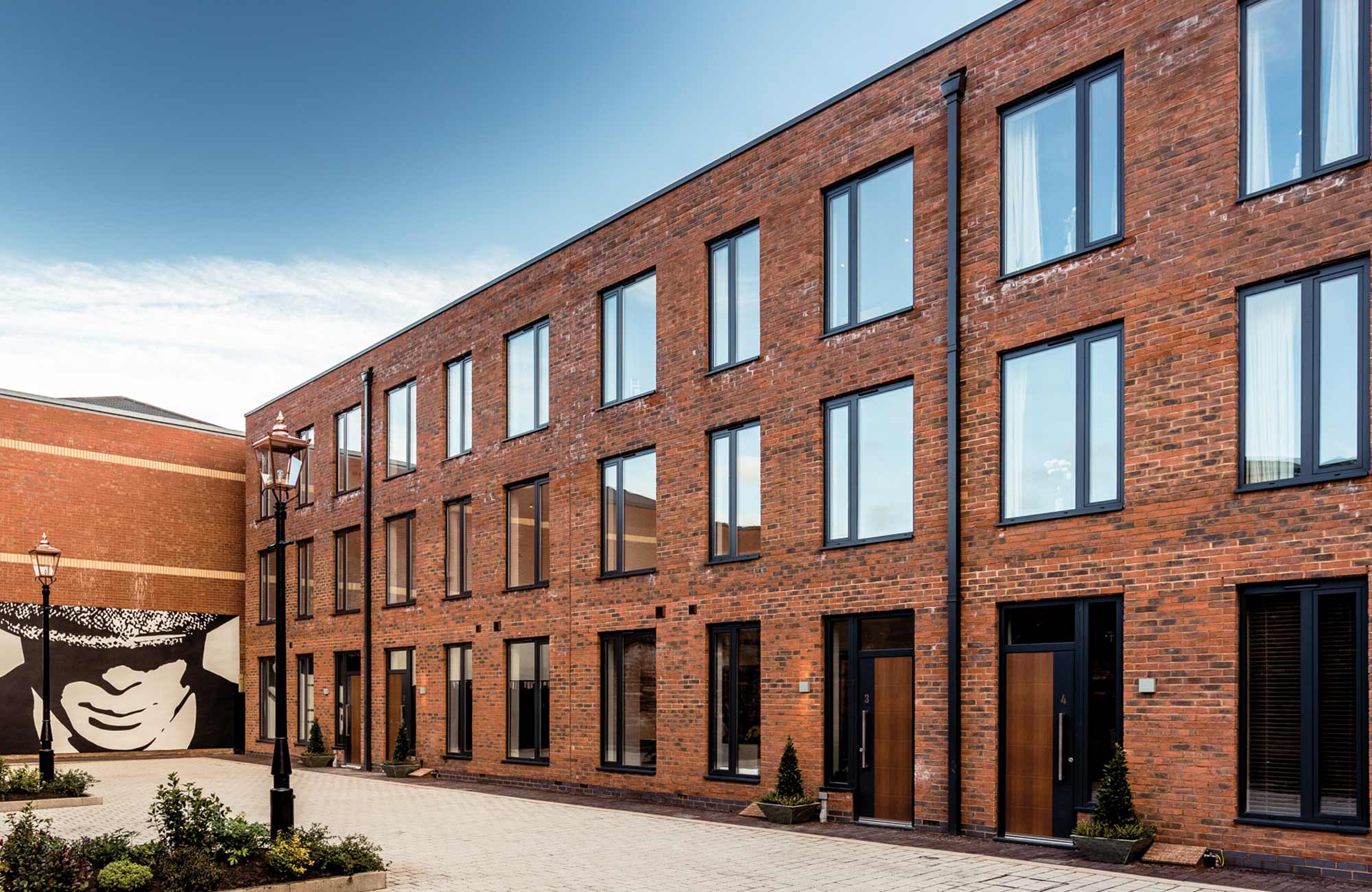
Client
St Pauls House (Birmingham) Ltd
Building Contract
Client Contract Management
Role
Lead Designer, Architect / RIBA Work Stage 1 > 6
Interior Design
Client
