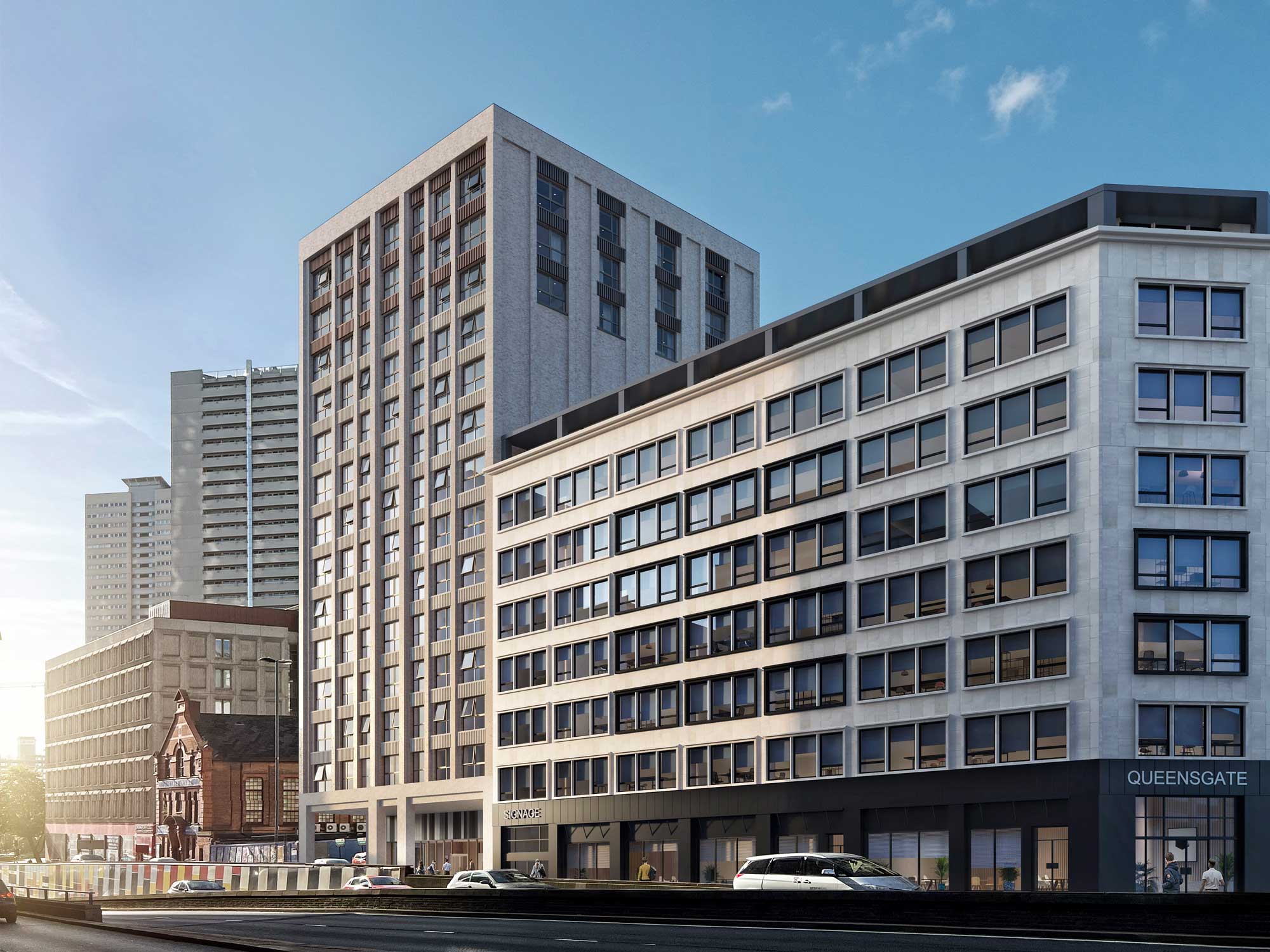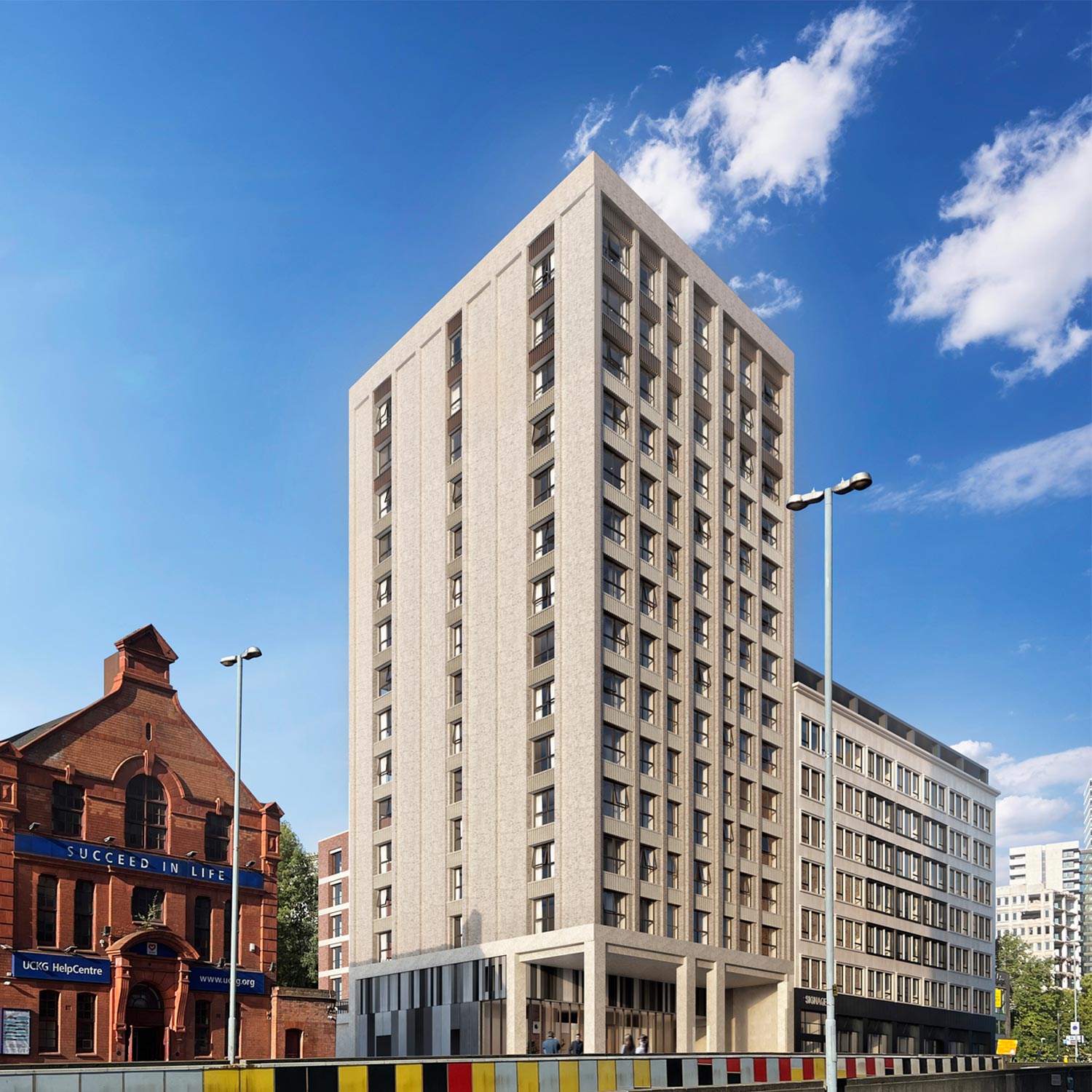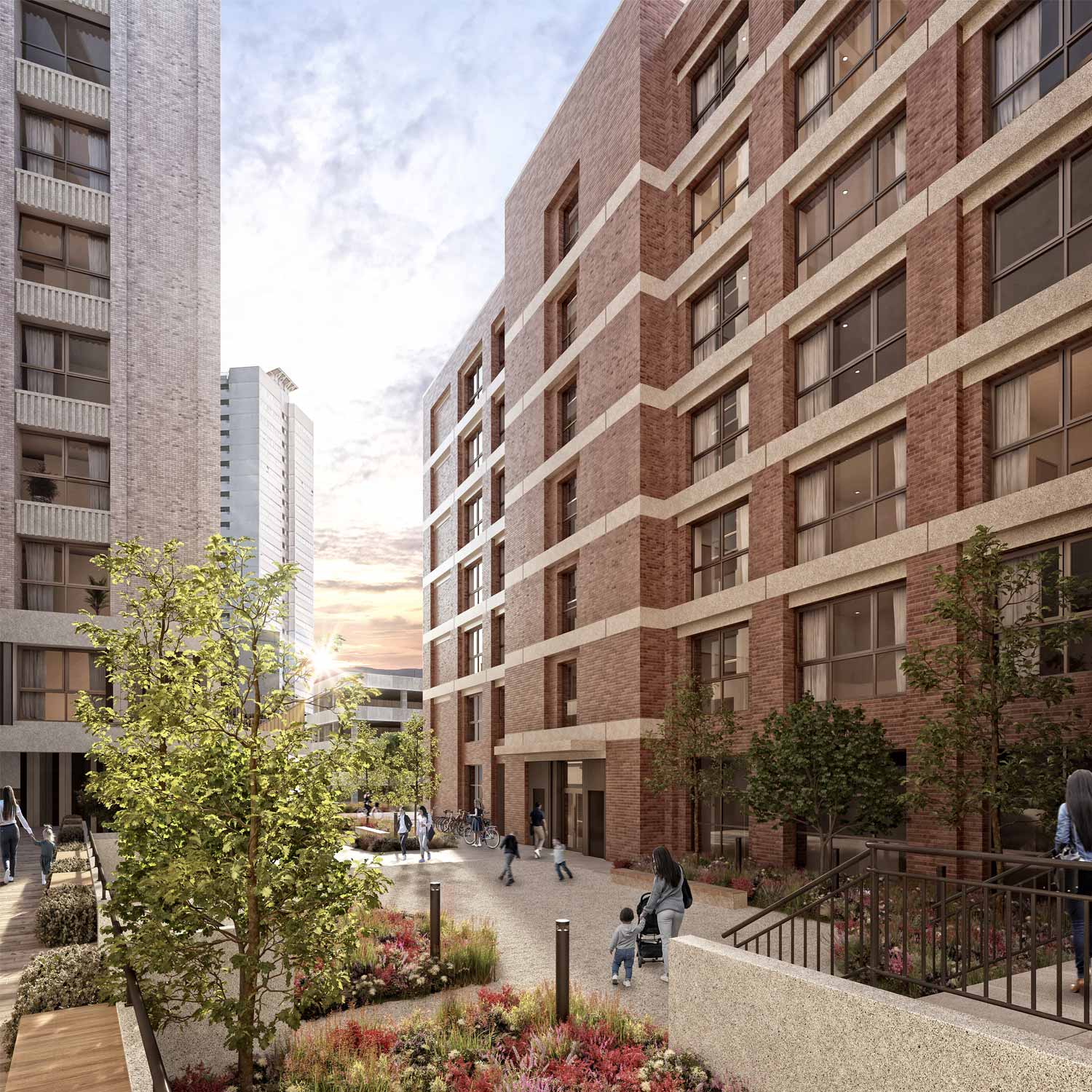Commercial, Residential
Queensgate Square
BirminghamErection of a residential led development providing 159 residential apartments ancillary internal and external residential amenity space, access, cycle parking, landscaping, and all other associated works.
The proposed project involves the development of a vacant site that is currently used for surface car parking to the side and rear of Queensgate House. Historically the site had various uses including dwellings, garaging and workshops; all now demolished.
The applicant is the owner of the application site and Queensgate House. Since recently taking ownership of Queensgate House and the application site, the applicant has commenced their phased redevelopment. Phase 1 involves the conversion of Queensgate House to residential apartments and ground floor offices. Phase 2 is this applications proposed development of the area to the side and rear of Queensgate House.
The proposal is for development of two residential buildings on the site with landscaped gardens between for resident amenity space.
Block A is 15-storeys facing Suffolk Street Queensway, which will fill the sites street facing gap in the areas urban block.
Block B is 12-storeys and is located to the rear of Queensgate House and near abuts the blank rear elevation of the recently constructed Severn House.
The proposed development will provide 159 dwellings in a mix of accommodation types including 1-bed, 2-bed and 3-beds.
STATUS: Full Planning Application submitted awaiting determination
Client
Riverlow Group
Gross Area
12,545sqm
Role
Architect, Lead Designer, RIBA Stages 1-7
Share this page




