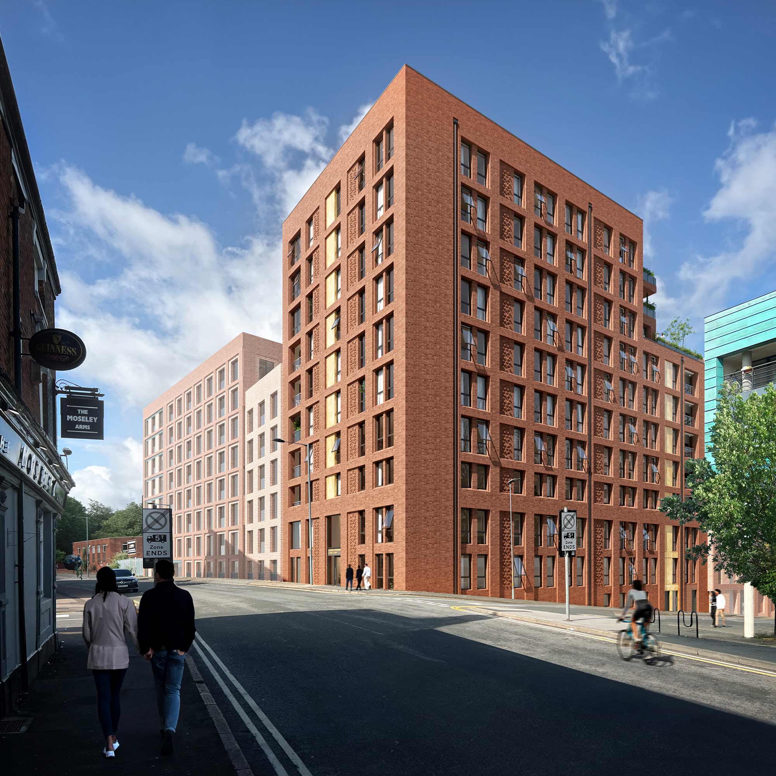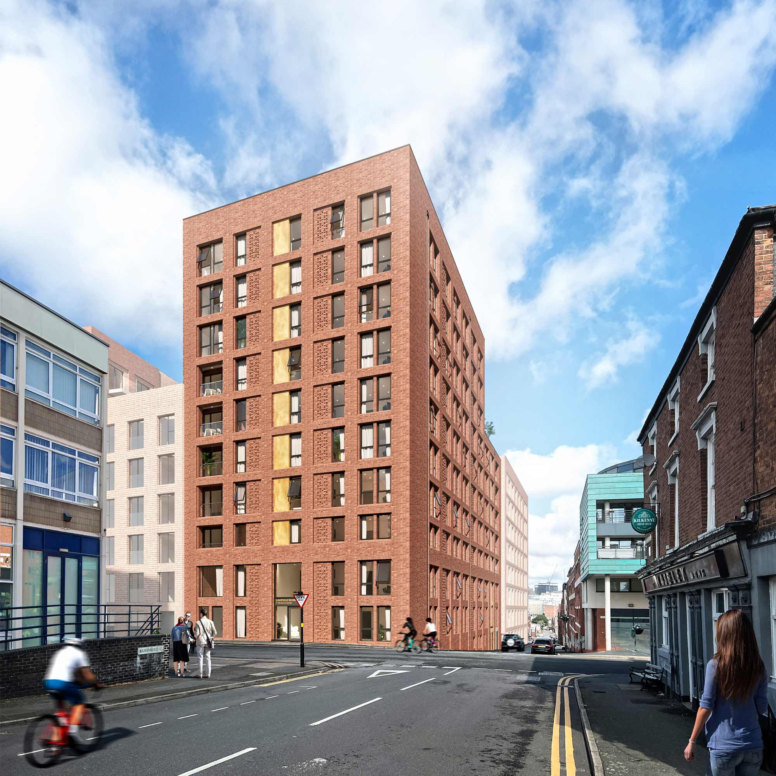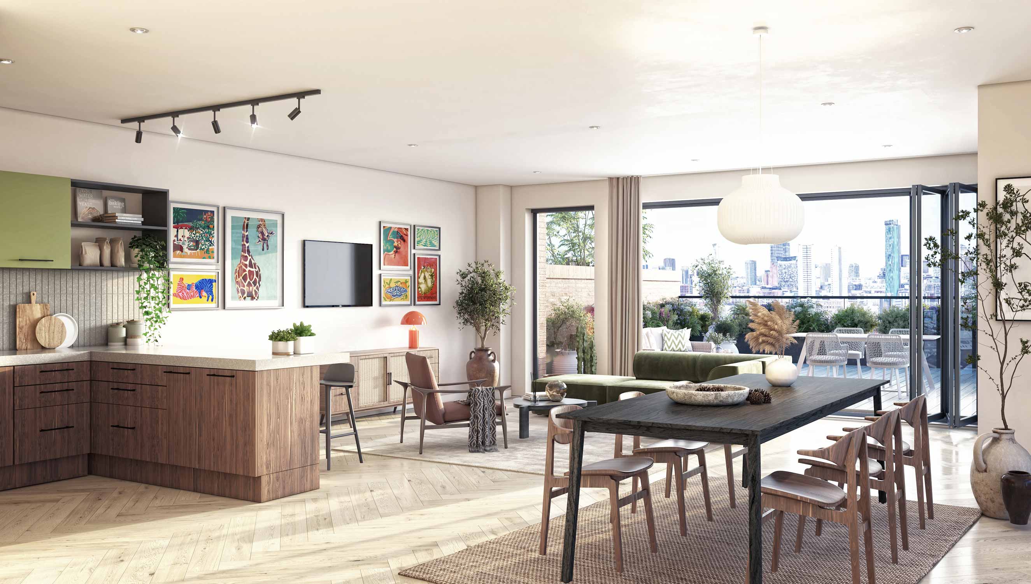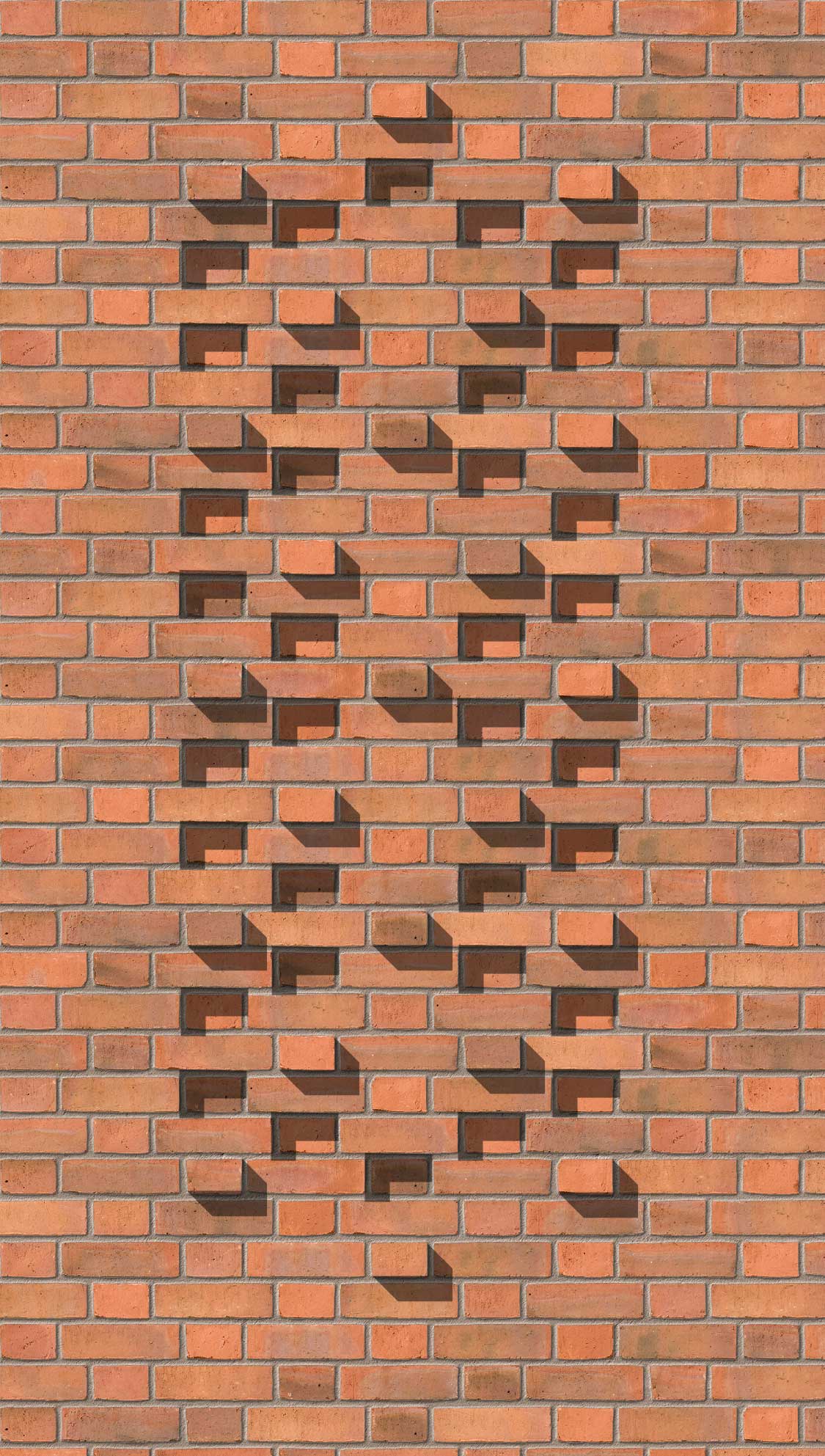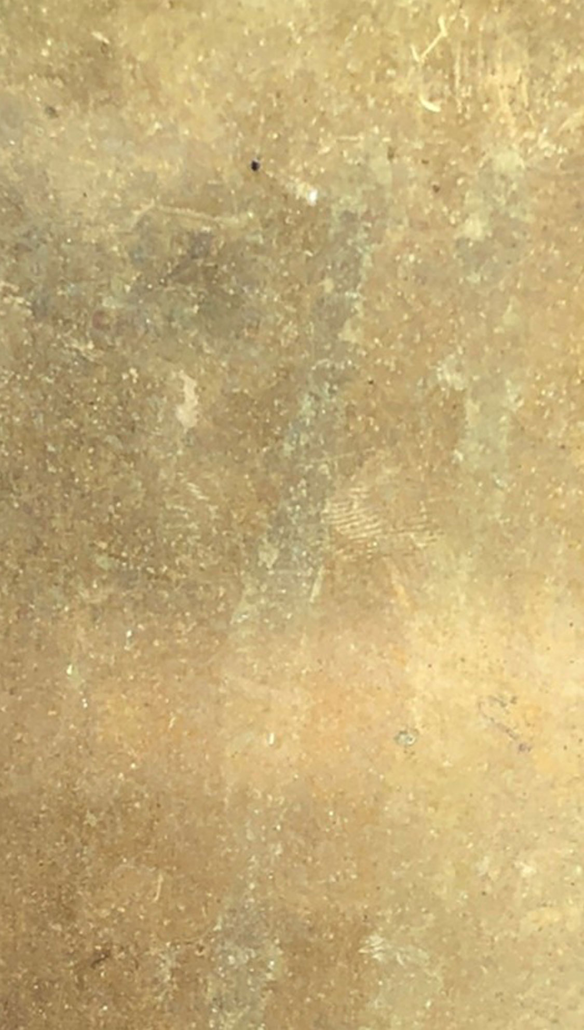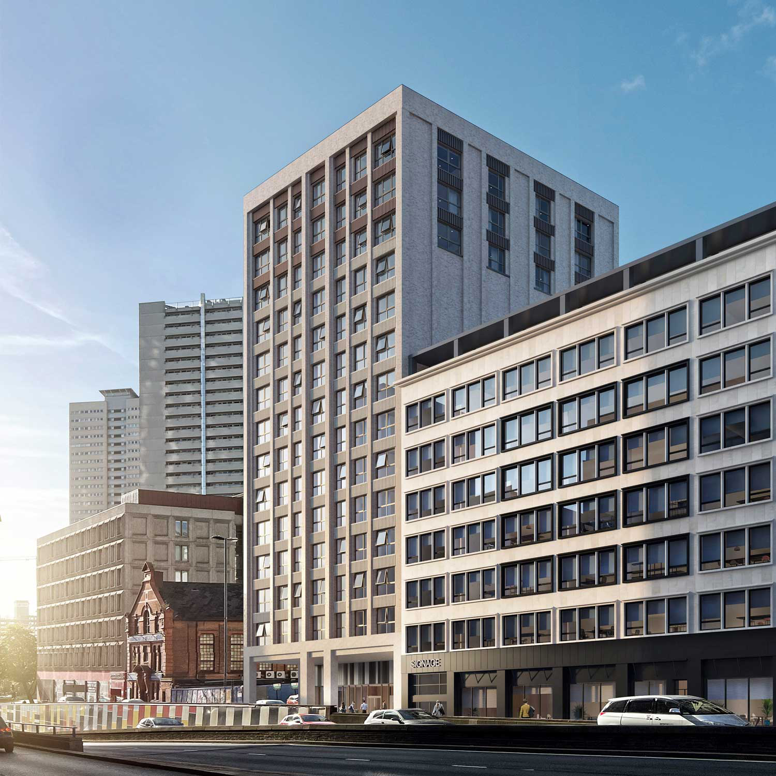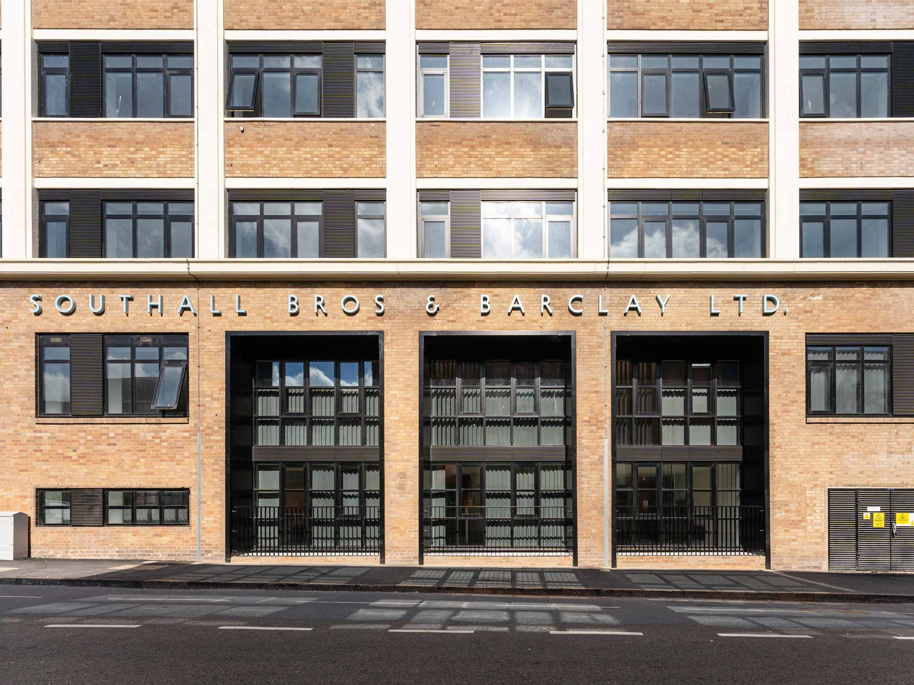Residential
Leopold Works
Highgate, Birmingham
Development of a 70 apartment, 10 storey building on a long vacant site, surrounded by new residential apartment development.
D5 were appointed as Architect and lead consultant for the development of a 70 apartment, 10 storey building on a vacant site in Digbeth Birmingham. The building has been designed to be in keeping with the industrial surrounding of Digbeth whilst creating a domestic aesthetic, providing good levels of daylight within apartments and diversity in apartment scale and size.
Accommodation ranges from 1 bed 2 person apartments to 3 bed 5 person apartments in line with the nationally described space standards. The client focused on providing communal spaces on the tight urban site through the creation of communal roof terraces. Following liaison with the local planning authority the scheme was coordinated with the adjacent development to create a cohesive urban block with shared aspect onto a new central courtyard. Private terraces provide long views across the city to penthouse apartments.
In celebration of the uniqueness of Digbeth and as a reflection of the heritage of the site, the cladding is predominantly red brick with a Celtic knot motif created through articulated brickwork as a reflection of the local Irish Community recently displaced from the area. Entrances are articulated through the use of brass cladding as a reflection of the brass works that were located historically in proximity to the site
STATUS
Full Planning Approved
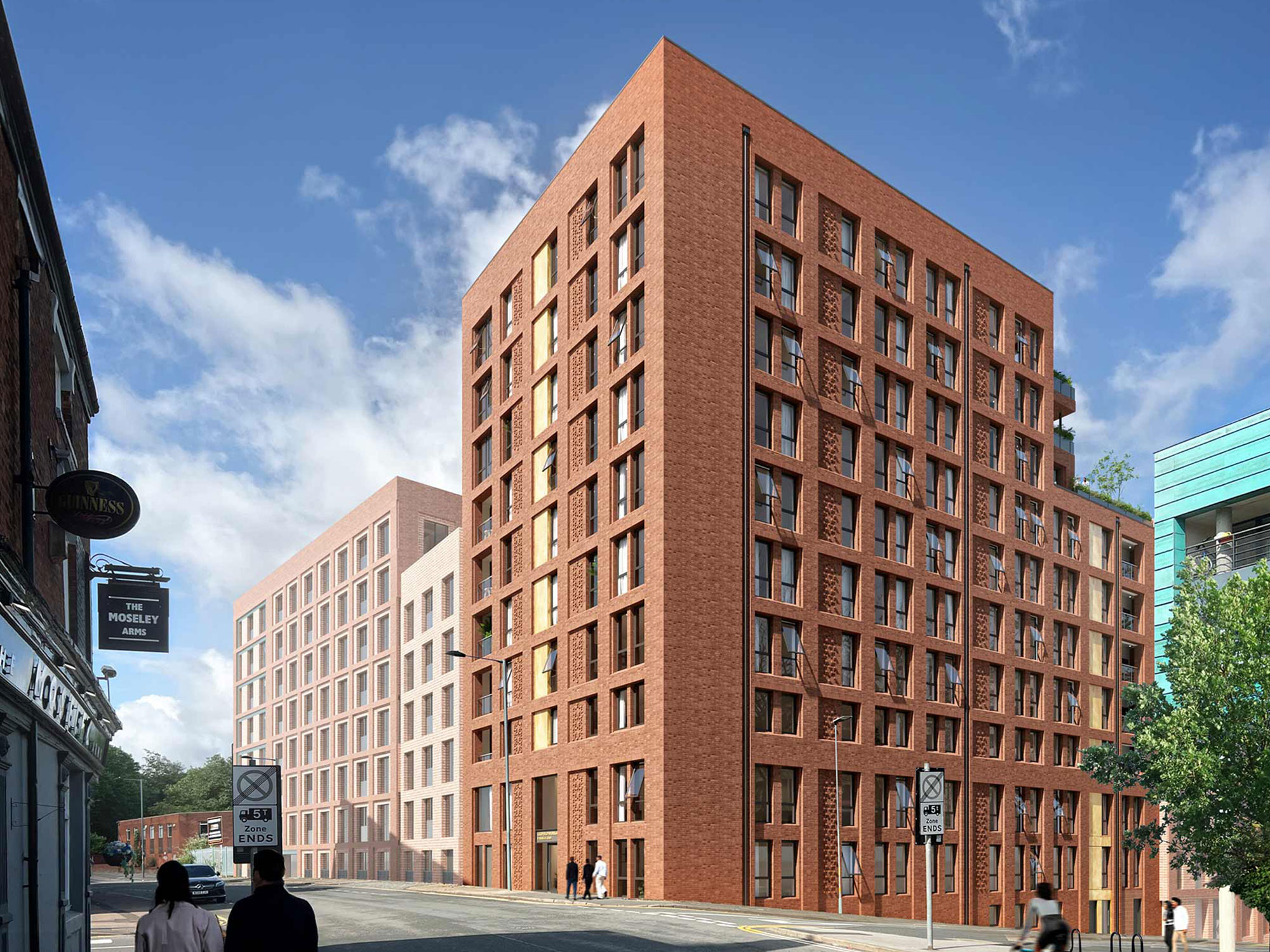
Project Information
Client
M&T Developments
Gross Area
6,000 sqm
Role
Lead Designer, Principal Designer, Architect : RIBA Workstages 1-6
