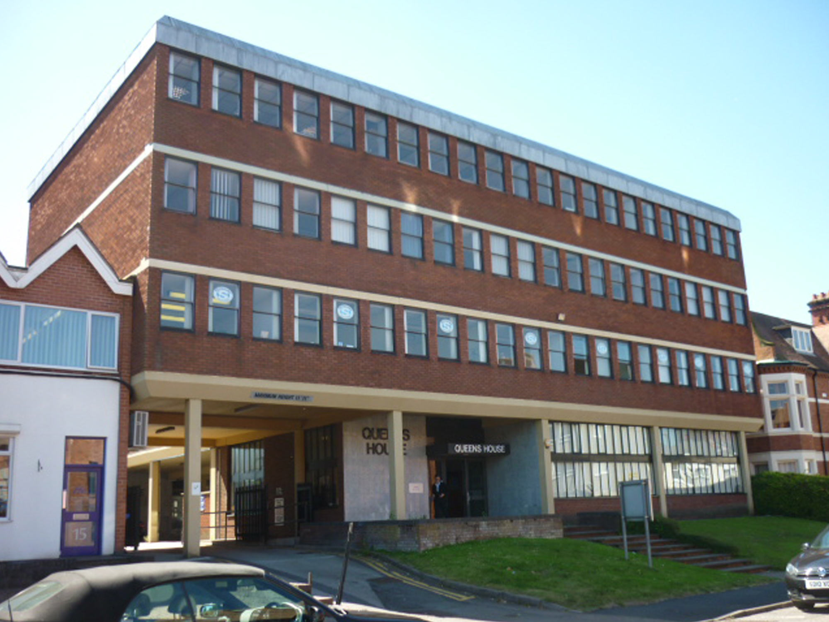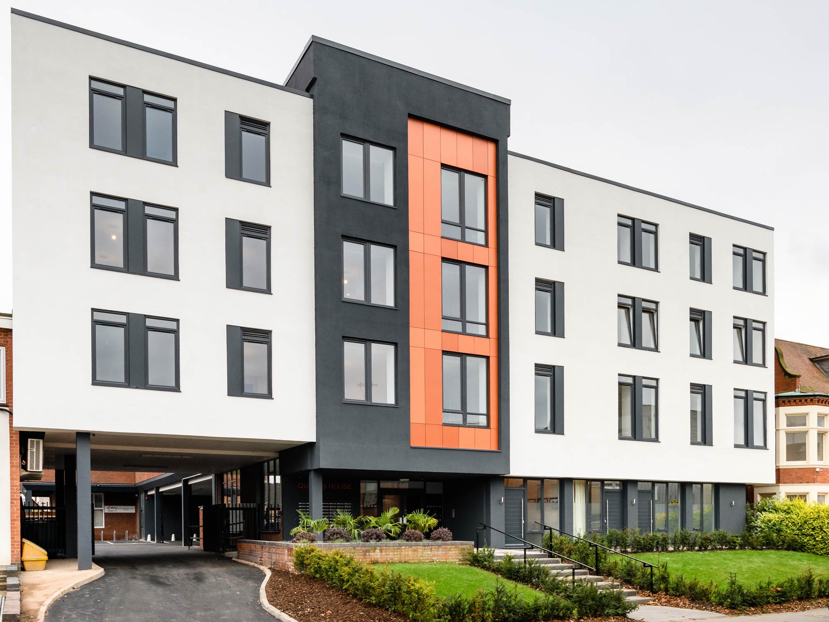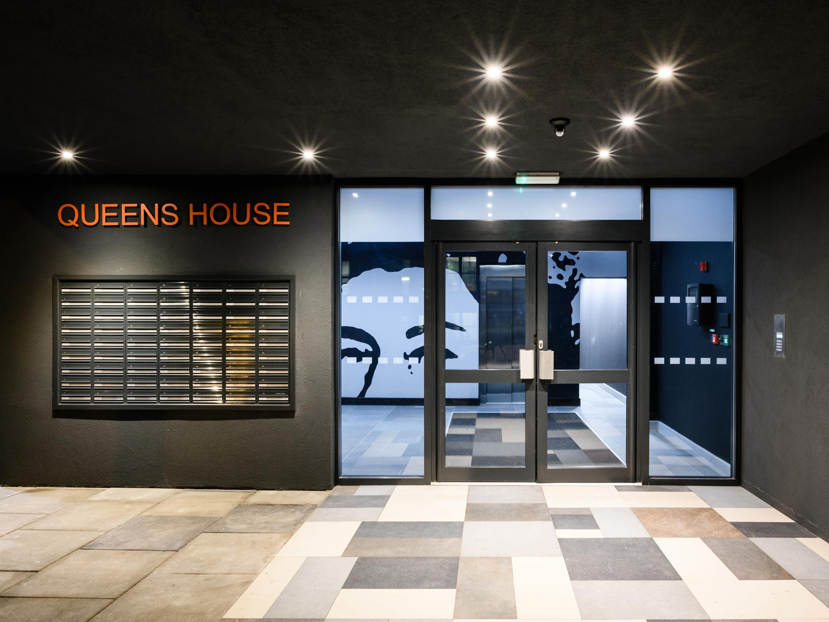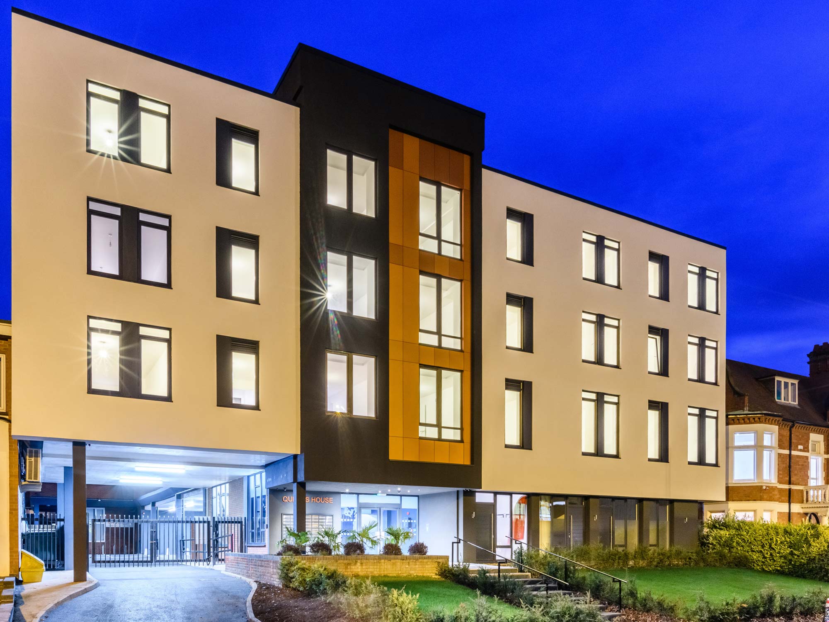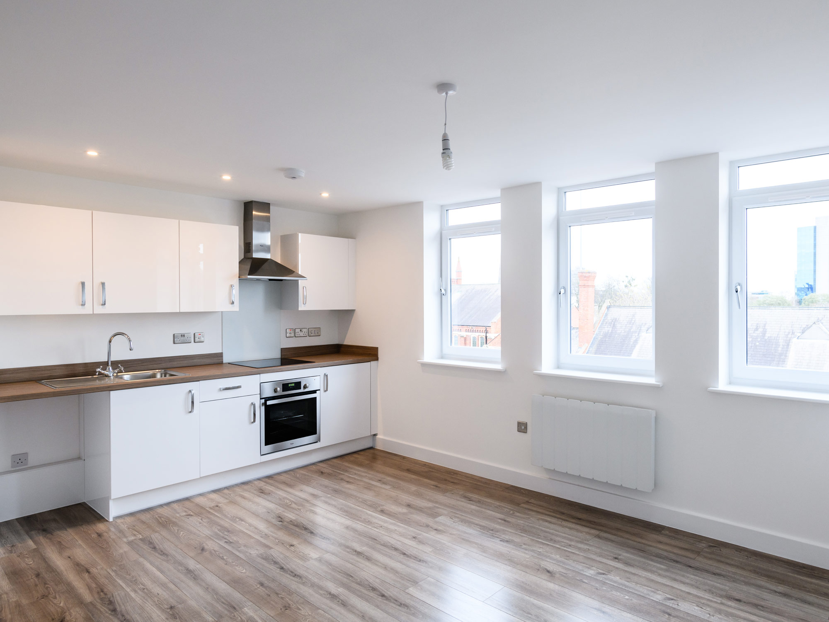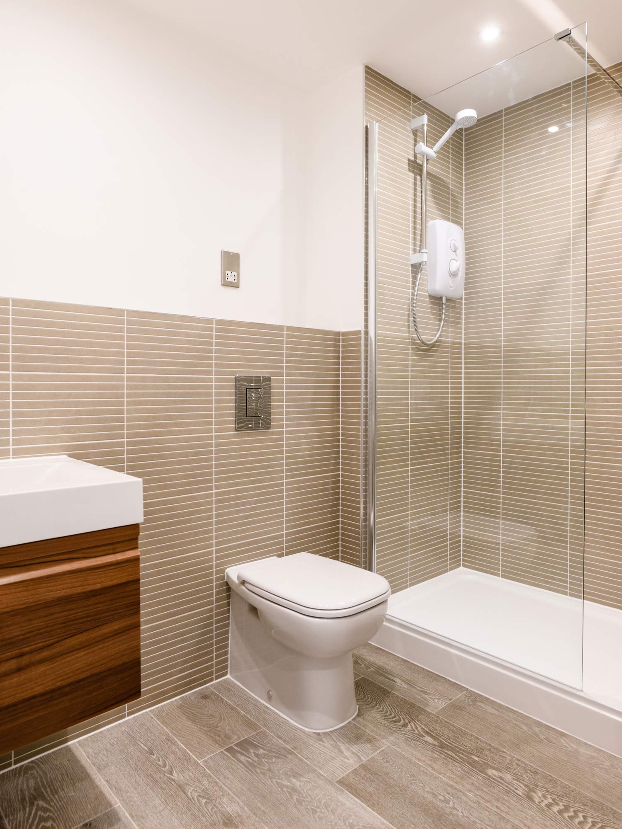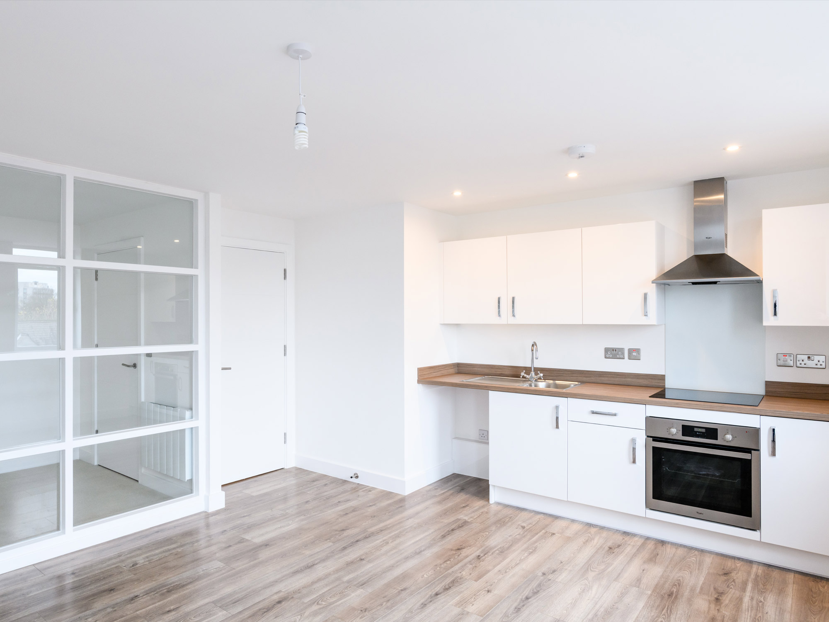Commercial, Residential
Queens House
Coventry, WarwickshireRedevelopment of an office building into 62 residential apartments.
D5 Architects were appointed by the client to review and revise a scheme for conversion of a vacant office building near the centre of Coventry for conversion to residential apartments. The building already benefited from Permitted Development for its conversion, but the layout did not meet clients needs. D5 redesigned the conversion and resubmitted for approval. D5 also designed a new elevation for the building to improve and transform is appearance, which was approved under a new Full Planning Application.
D5’s design for the conversion resulted in 62 apartments including 14 Studios, 34 One-Bedroom and 14 Two-Bedroom units.
Once Planning Consents were in place, D5 prepared Employers Requirements for a Design & Build tender. D5 were then novated to the successful Principal Contractor, to complete the Technical Design for construction, plus site visits to inspect work as it progressed on site to completion.
Client
Queens House (Coventry) Ltd
Building Contract
Design & Build
Role
Lead Designer, Architect RIBA Work Stage 1>6 (inc Novation to PC)
Share this page

