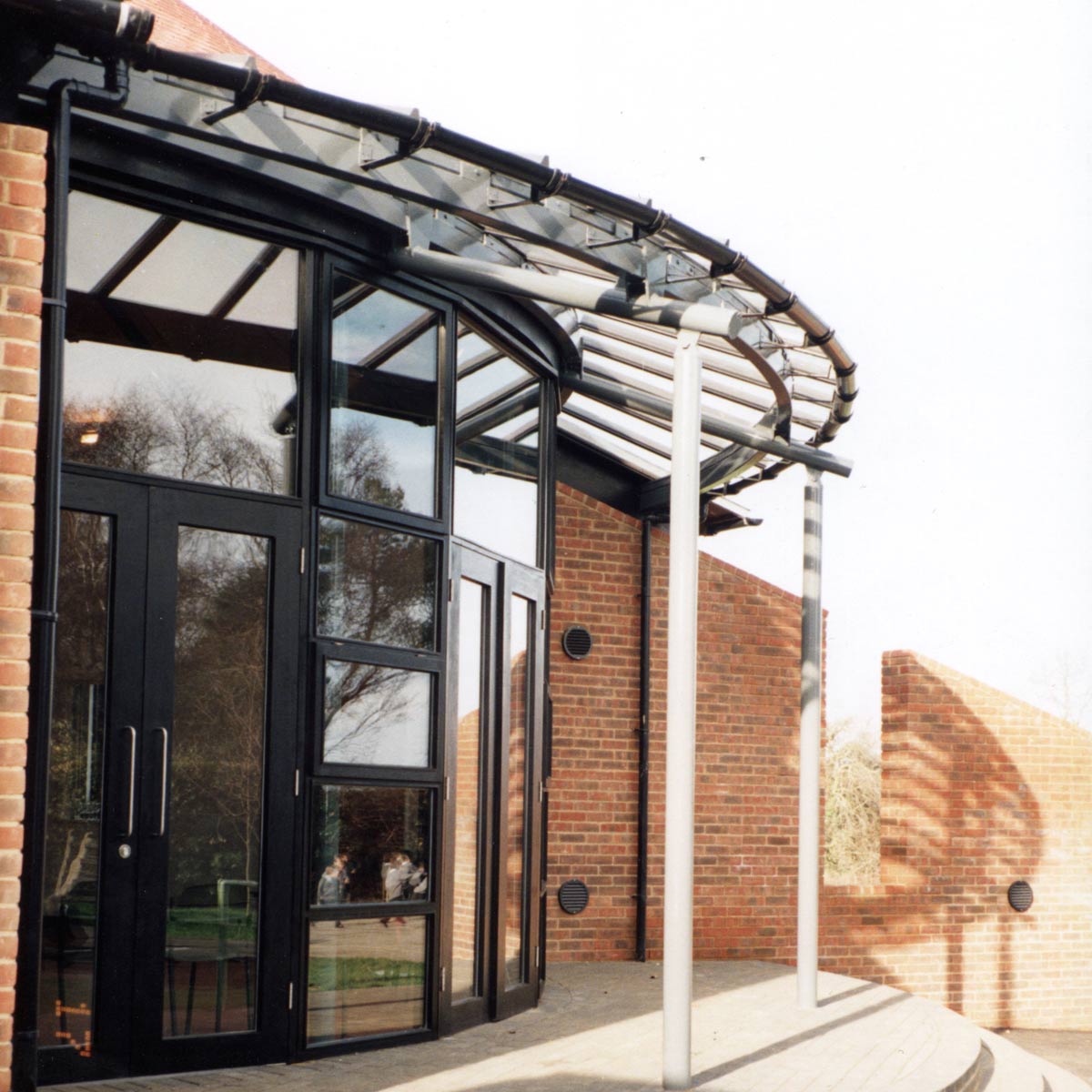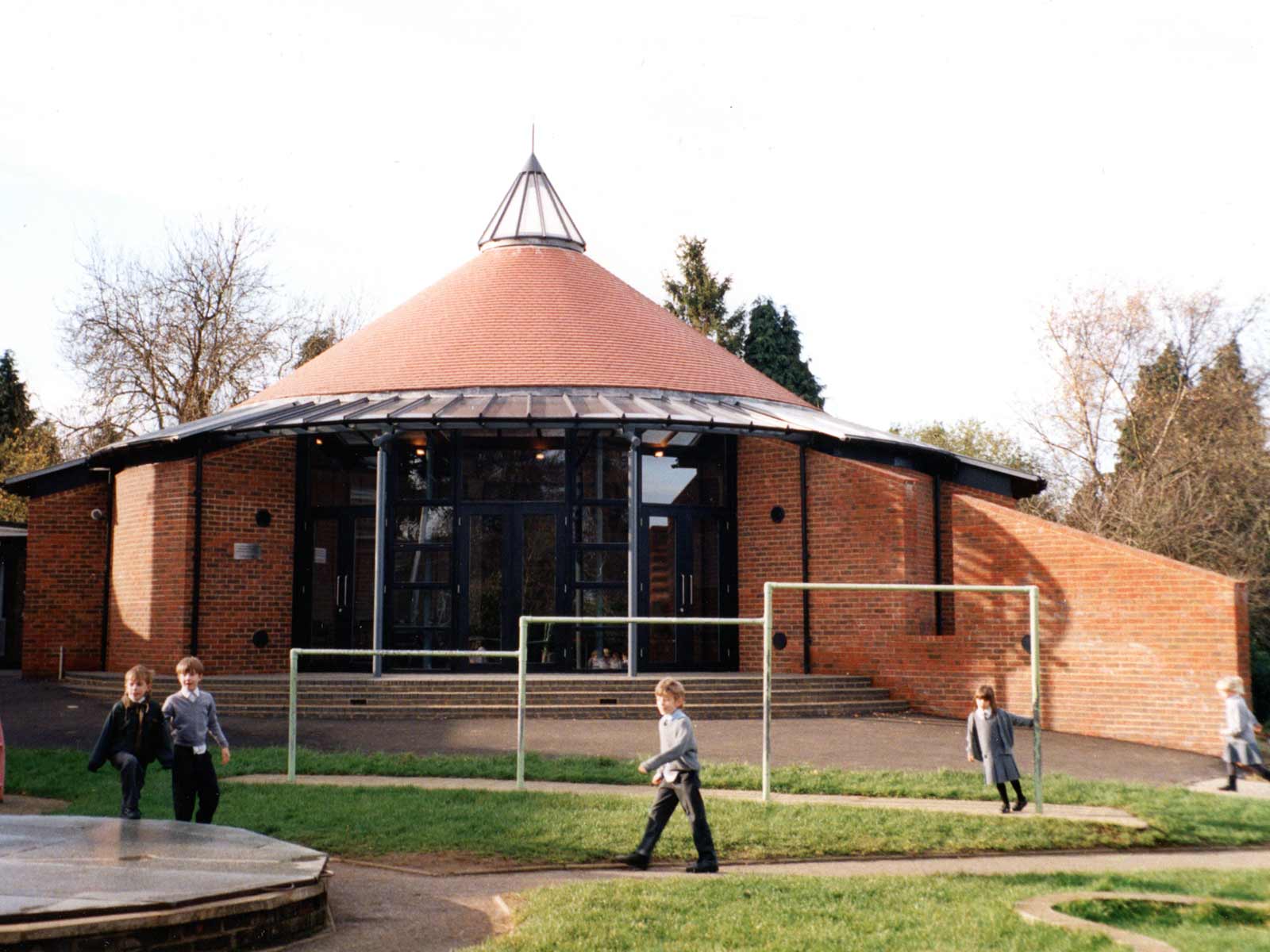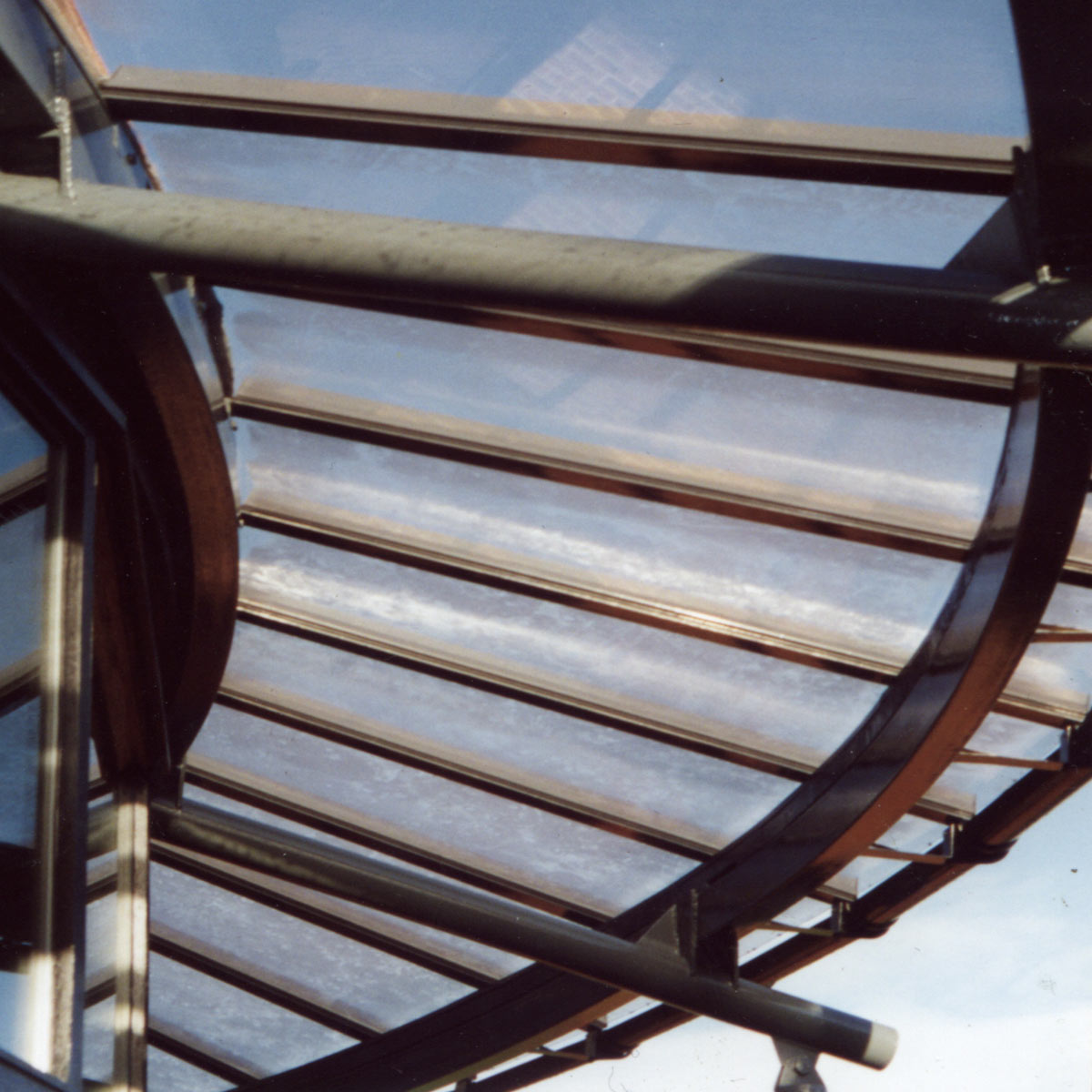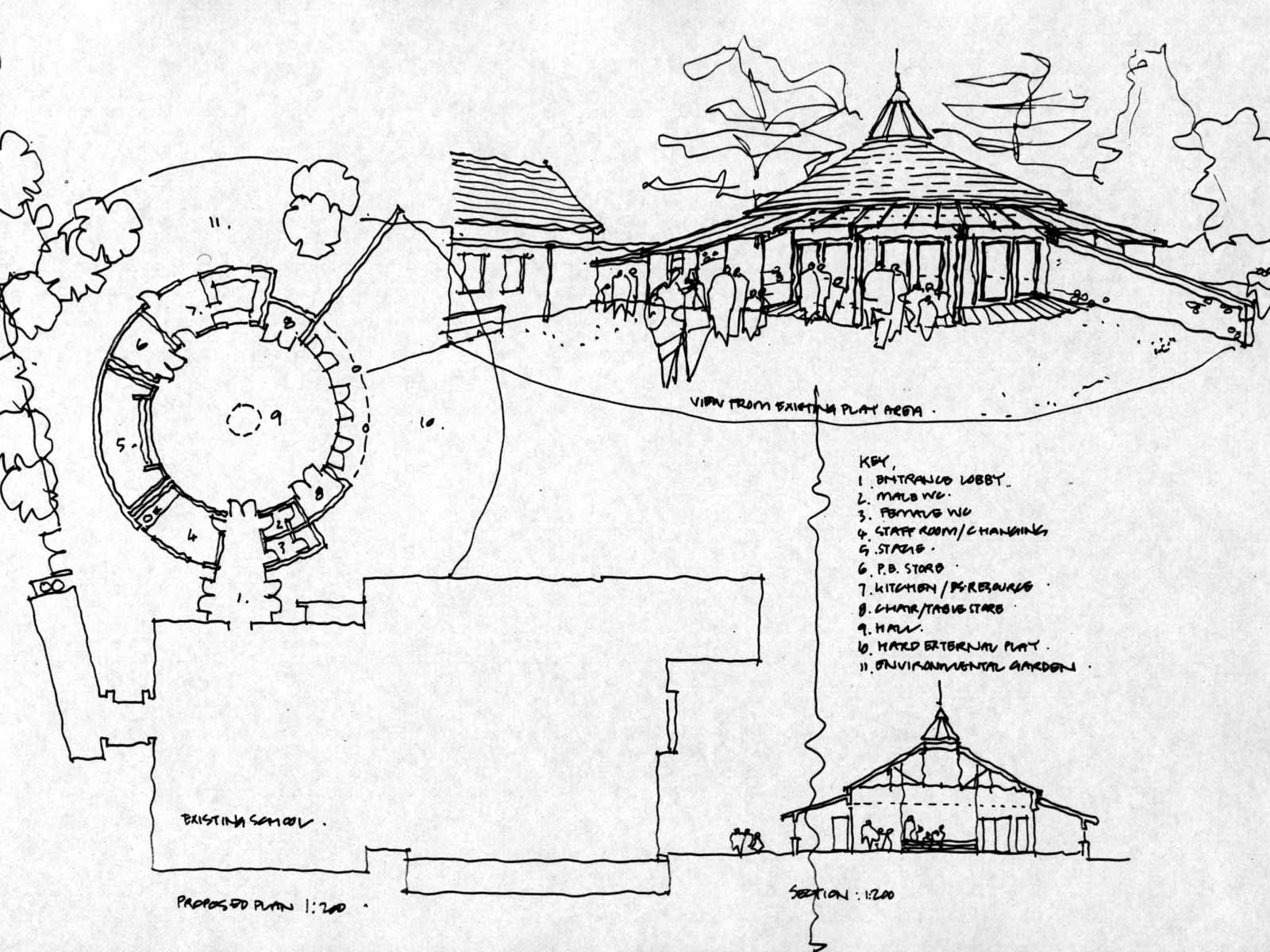Education
Boughton Primary School Hall
Boughton, NorthamptonshireA new school hall, built to replace a temporary hall at a rural, turn of the century, primary school.
The design developed a distinctive multi-function space that the children could identify with. The hall is used for assembly, performance. teaching, meeting, dining and sport. The circular central hall forms the main function space with access directly to the outside. This enables the space to be opened up and used in conjunction with the external areas. Ancillary facilities are located in the outer ring of accommodation around the main hall and include toilets, kitchen, office and a staff room.
D5 Architects have subsequently carried out several commissions for the Horne Foundation including the new library in Brixworth, a new teaching block at Moulton School and a specialist residential family training facility.
Client
Boughton School / The Horne Foundation
Value
£150k (1994)
Building Contract
JCT Intermediate Building Contract
Role
Lead Consultant, Contract Administrator, Architect RIBA Work Stage 1 > 6
Share this page




