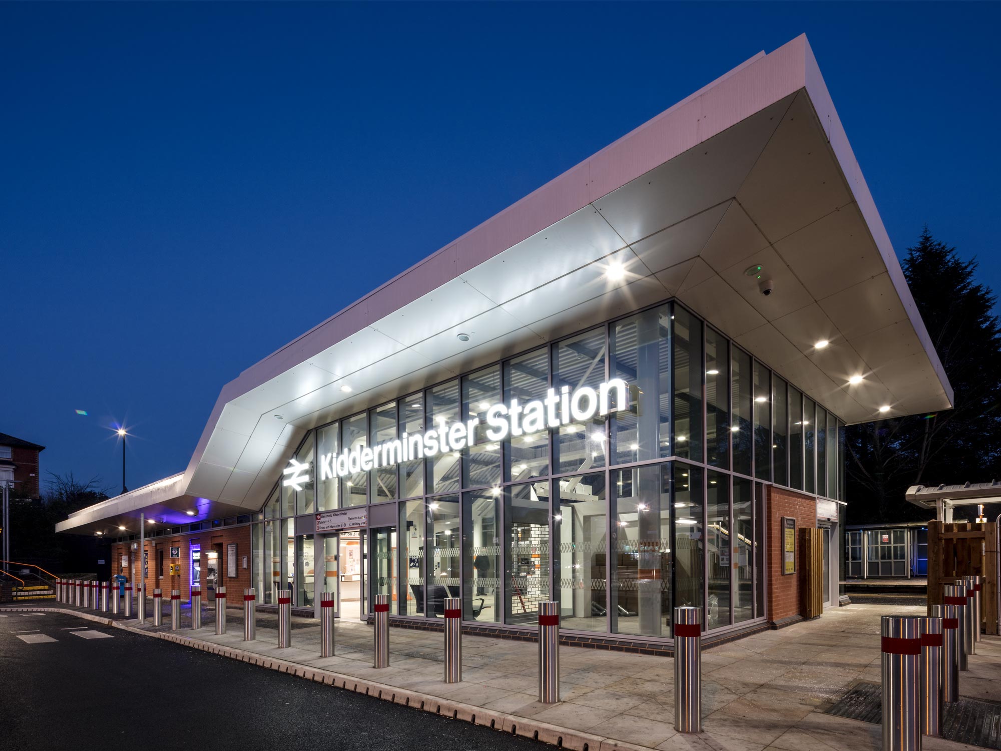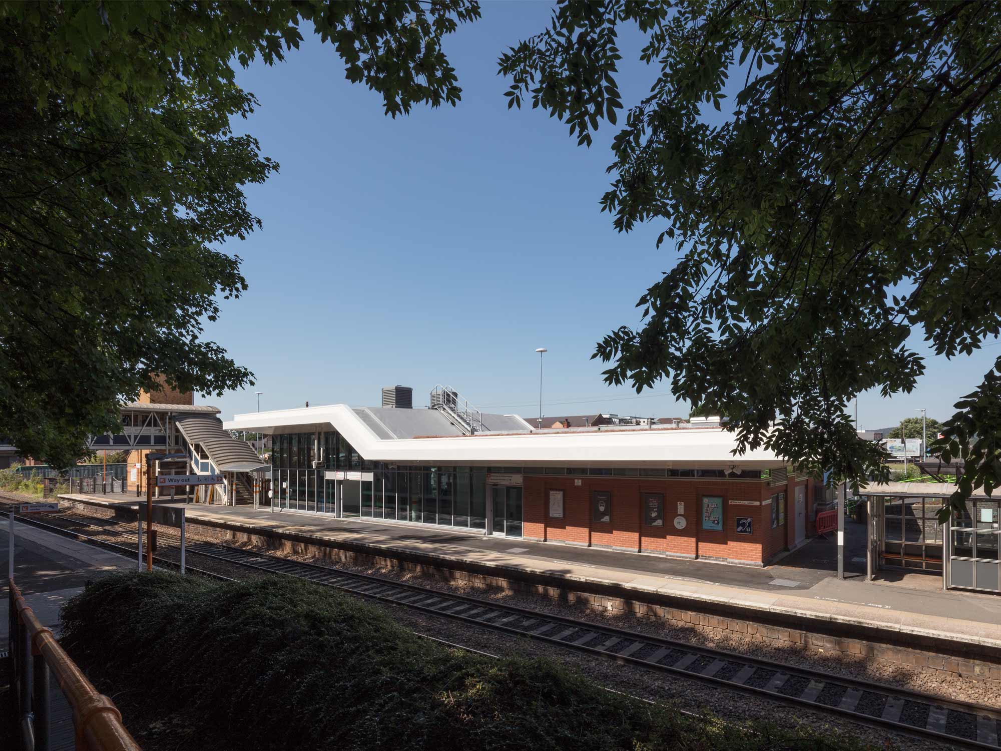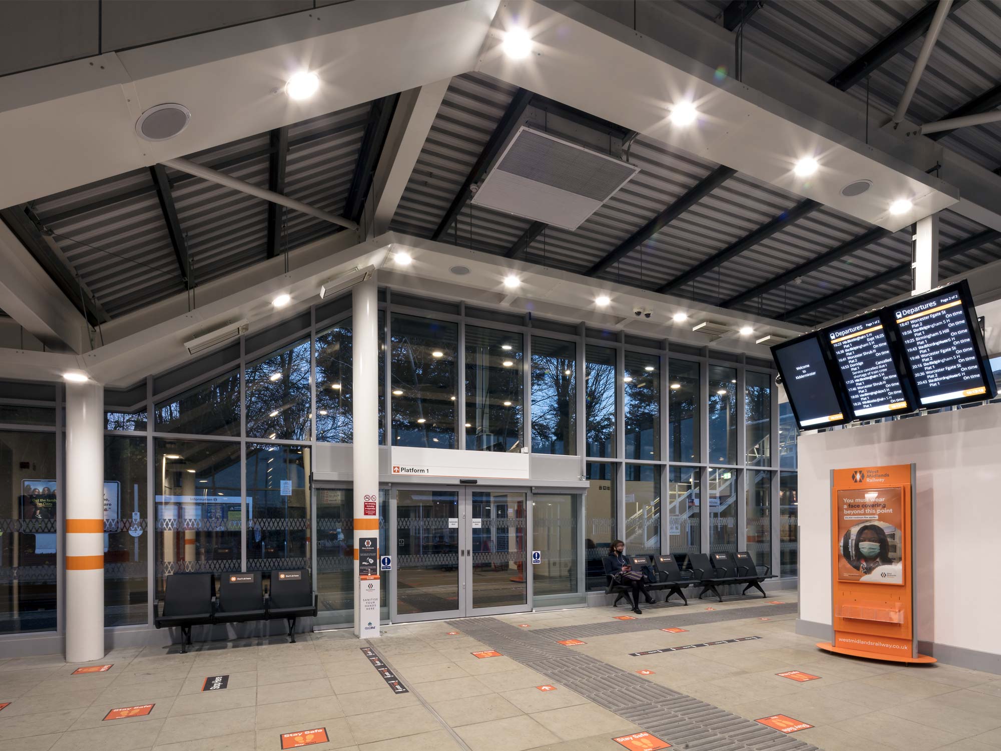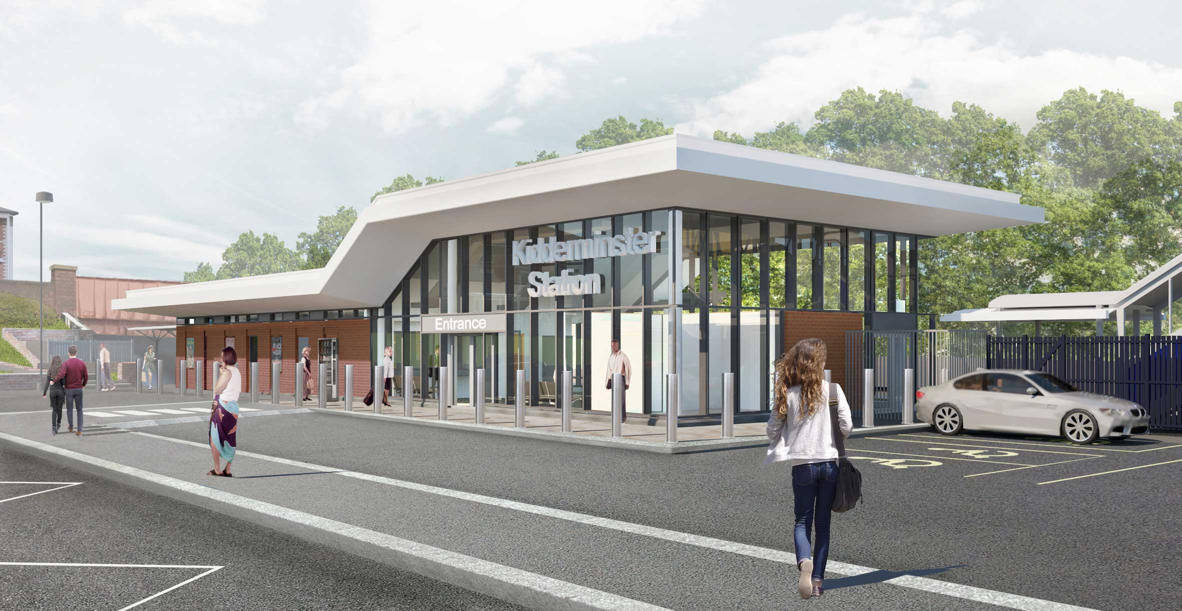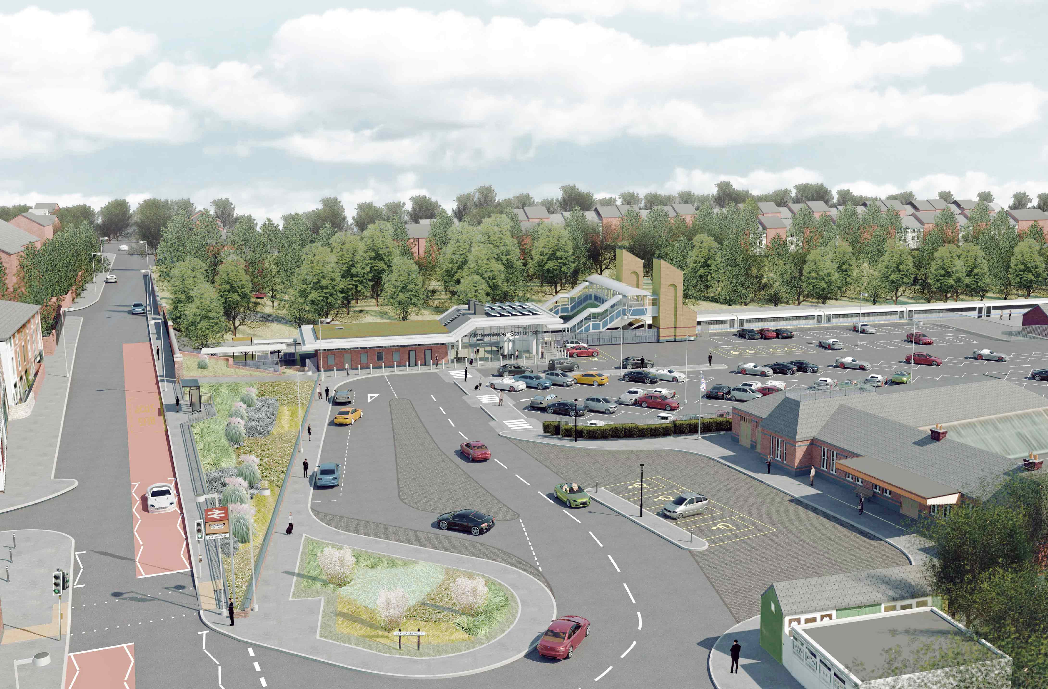Rail, Transportation
Kidderminster Rail Station
Kidderminster, WorcestershireRedevelopment of Kidderminster's rail station to provide a new, modern facility capable of offering passengers an improved, efficient service and address future rail transport needs for the area. Working with Mott MacDonald, D5 Architects completed RIBA Stage 3 / GRIP Stage 4 for Worcestershire County Council in development of tender documents. D5 continue to work with Mott MacDonald for RIBA Stage 4-6 / GRIP 5-8 for the Principal Contractor, Buckingham's.
A marked increase in passenger numbers and forecasted continuing growth lead to the need to redevelop Kidderminster’s existing station to cater for the increased demand.
The new station building has been built on the site for the former station 0.6 miles east of Kidderminster town centre and adjacent to the heritage operated Severn Valley Railway and Kidderminster Railway Museum. The design of the station building comprises a simple rectangular plan with double height public concourse and single storey accommodation areas, doubling the footprint of the previous station building. A simple pallet of materials complement the neighbouring Victorian built Severn Valley Railway station building. Full height clear glazed curtain walling to the public areas provides high levels of visibility through the building and increases passengers sense of personal security. The building is surmounted by deep eaves which over sail the perimeter walls by a two meter wide margin to provide weather protection.
The elevations are set out to suit brick coursing dimensions. This sets up a natural rhythm determining the spacing of doors, windows, ATM and ticket vending machines, poster displays and the mullions to the full height curtain walling. This rhythm is emphasised by forming recesses in the wall to accommodate each feature. The predominantly red brick background is accentuated with blue brick detailing to the head of the recesses. The perimeter masonry walls rise are topped with clerestory glazing creating separation with the deep roof eaves over.
Client
Worcestershire County Council / West Midlands Trains / Mott MacDonald
Value
£4.3m
Gross Area
295sqm
Building Contract
Design & Build
Role
Lead Designer, Architect RIBA Work Stage 3 - 6
Share this page
The topography of the surrounding site provides passers bye with an elevated view over the station. The roof is therefore an important aspect of the overall design. Consequently, all components of the roof have been designed to ensure that they are arranged in a clear and considered manner.
The flat roof comprises of two distinct levels; one lower level over the ancillary accommodation of the building closest to Comberton Road and a higher roof over the double height public concourse space to the south end of the building. A thirty-degree slope of the roof signifies the transition between these levels. The slope also identifies the location of the main entrance doors below, on each side of the building.
The roof over sails the full perimeter of the building by two meters providing a degree of weather protection to waiting passengers below and shading of the full height windows to the public concourse during the summer months. A Sedum mat is laid over the lower roof affording ecological value and visual variety to the roof and provides rain water attenuation and increased thermal value. The higher roof section to the south is furnished with a PV array designed to supplement the buildings power supply and comply with BREEAM requirements for energy use. In addition, sufficient natural ventilation to the public concourse below is achieved with the installation of two roof top wind catchers that passively circulate the air.
Internally, the main public concourse area comprises retail kiosk, seating, internal freestanding ticket vending machine and customer information screens and a second area that contains public welfare facilities. The dual height ticket counter faces the concourse space and is located on the left-hand side of the main entrance leading from the car park. Opposite the main entrance are the sliding doors leading to the station platform one. The retail kiosk is located away from the main circulation space. Adjacent to the kiosk is a 3rd set of double doors in the end wall that leads directly to the base of the over-bridge leading to platform 2.
Next to the main glazed concourse are public welfare facilities comprising male and female toilets, Equality Act compliant accessible WC and baby change room. Staff facilities nestle behind this space and comprise ticket counter, cash up office, staff WC, staff welfare area with kitchen and seating and a store.
The redevelopment of this station provides Kidderminster with a new modern station capable of offering passengers an improved, efficient service and answer future rail transport needs for the area.

