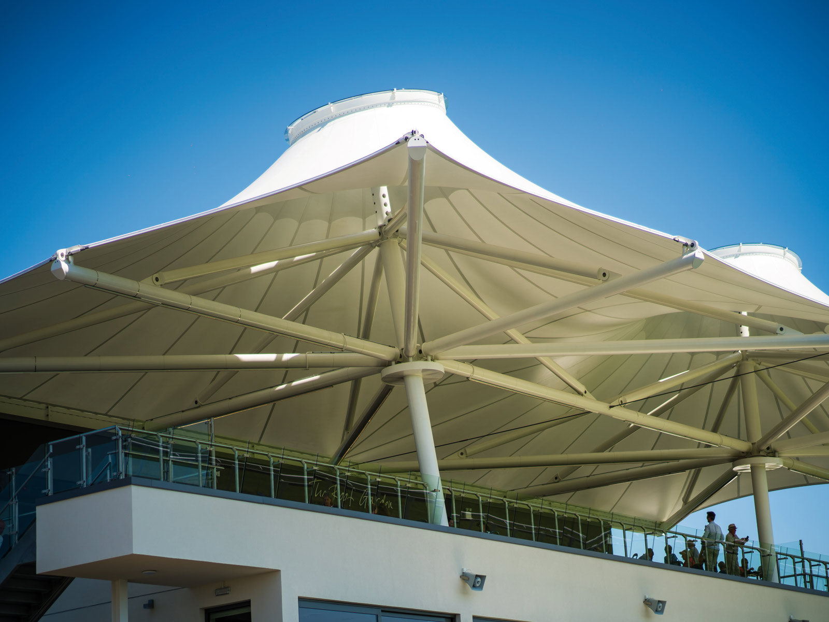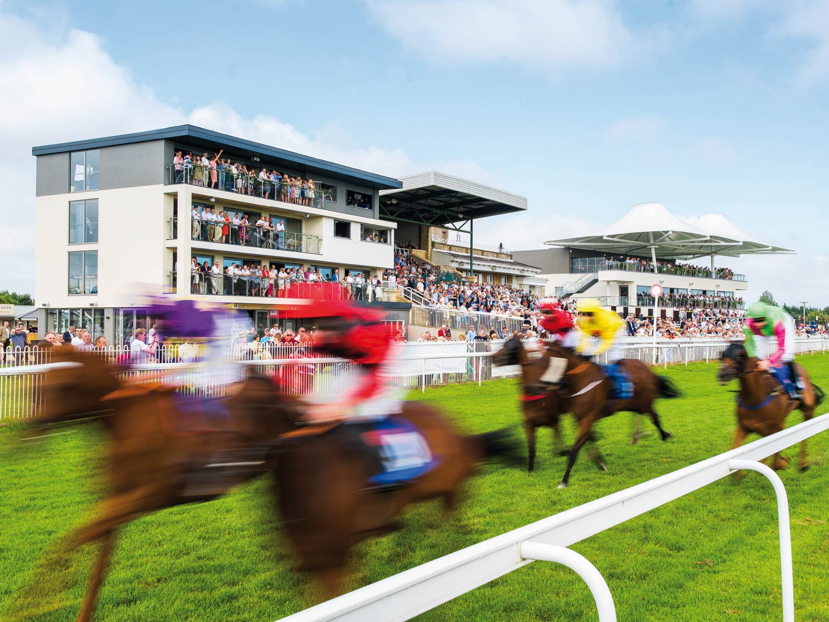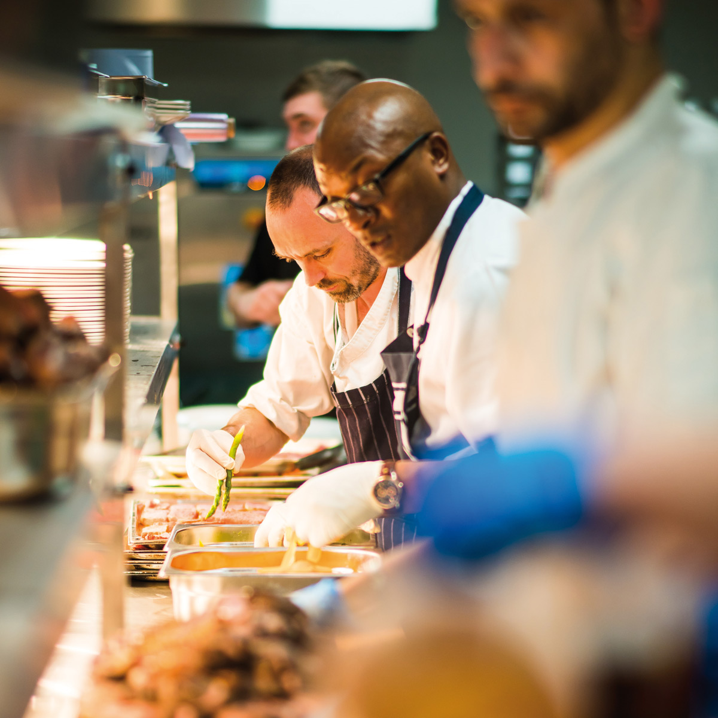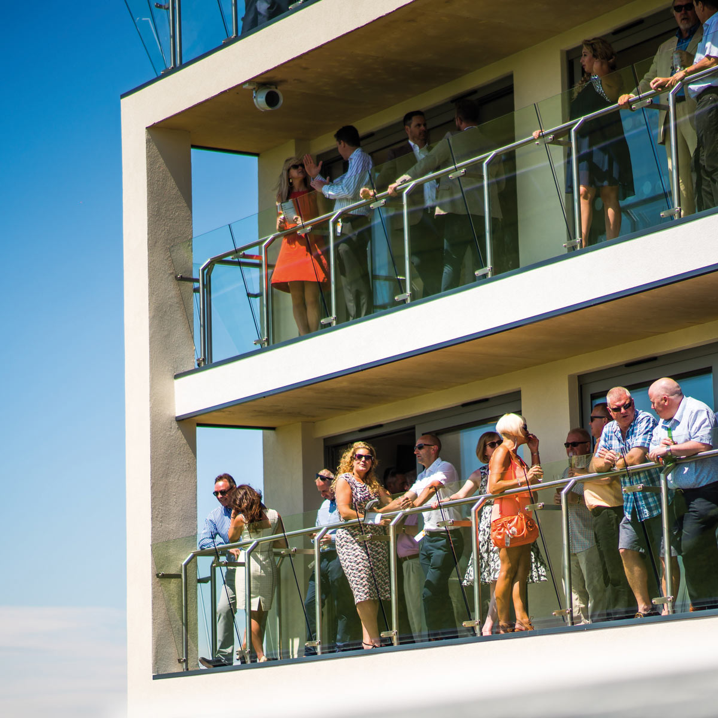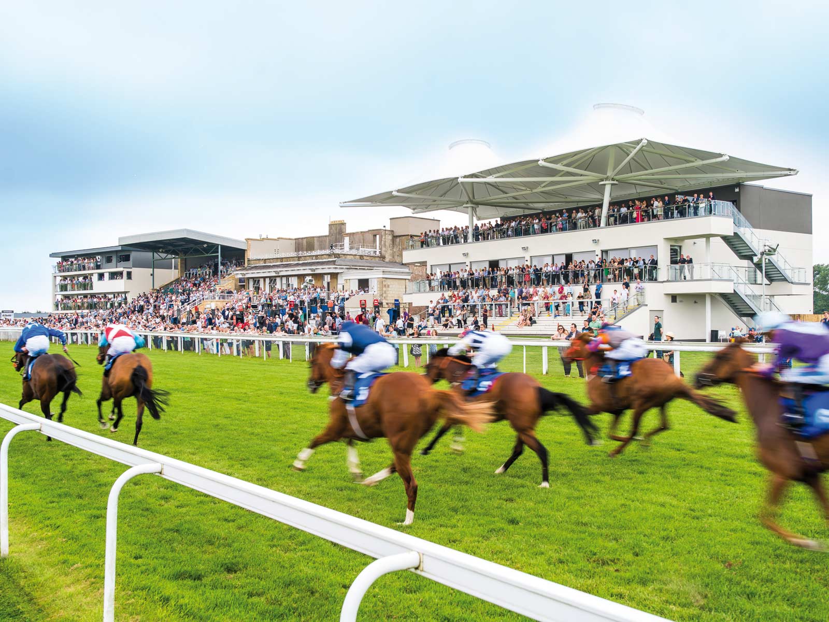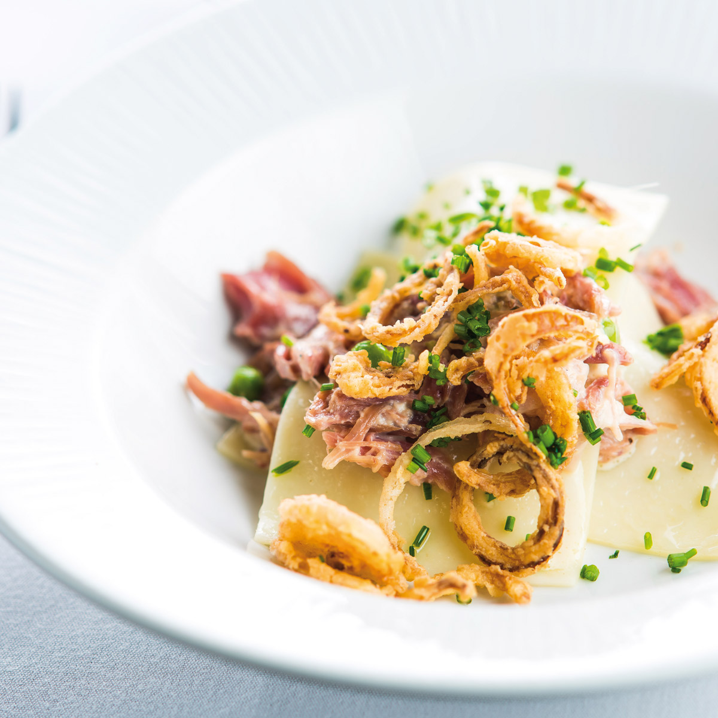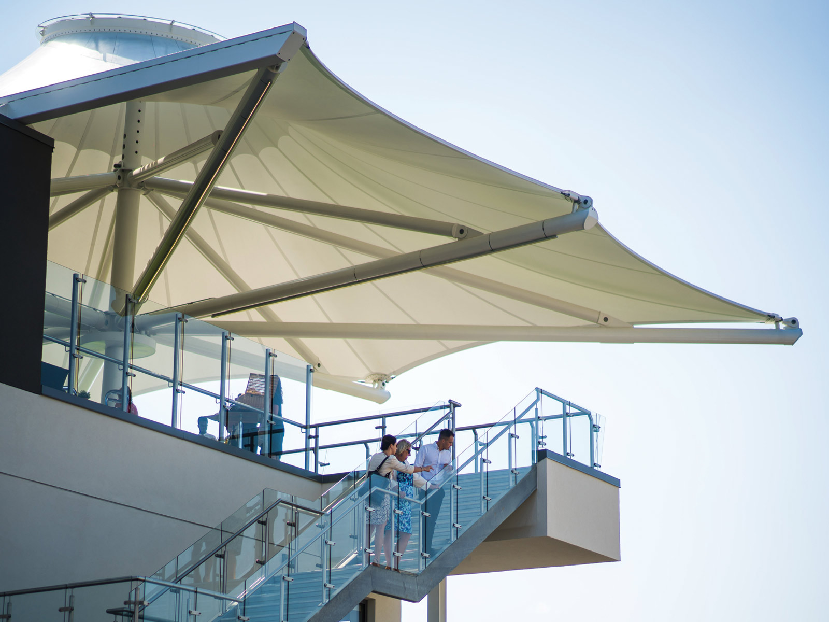Sport + Leisure
Bath Racecourse
Lansdown, Bath, SomersetThe project involved development of the racecourses Raceday Hospitality offer with two simultaneous projects, which also provide facilities for non-race day activity.
The Kelston Hospitality Stand project involved the complete external and internal renovation of an existing 4-storey building to provide a ground floor public bar and 9 private hospitality suites on the upper floors, each with a private terrace over looking the racecourse. In addition to the hospitality facilities the building accommodates the stewards box, judges box, photo finish camera and commentators facility.
The Langridge Stand project involved the construction of a new build replacement spectator stand. The stand also features the Royal Crescent Suite, which is a flexible restaurant and conferencing facility capable of seating 300 guests in theatre style seating arrangement, plus independent, but connected, roof terrace with bar with finish line views. The whole building is topped with a landmark tensile roof structure.
Both projects benefit patrons with extensive views across the racecourse.
Client
Bath Racourse / Arena Racing Company (ARC)
Gross Area
Kelston Hospitality Stand - 720sqm, The Langridge Stand - 1500sqm
Building Contract
Design & Build
Role
Lead Designer, Architect RIBA Work Stage 1 > 6 (novated to main-contractor)
Share this page
“Whilst the [new] stand has been built to accommodate our racing business, there has been a real focus on delivering conferences and events, providing us with a great opportunity for us to grow non-race day business. Over the next three years we are looking to double the number of non-race day events, and with a clear focus in these key areas we believe this will be achievable.”
Jo Hall, Executive Director, Bath Racecourse
