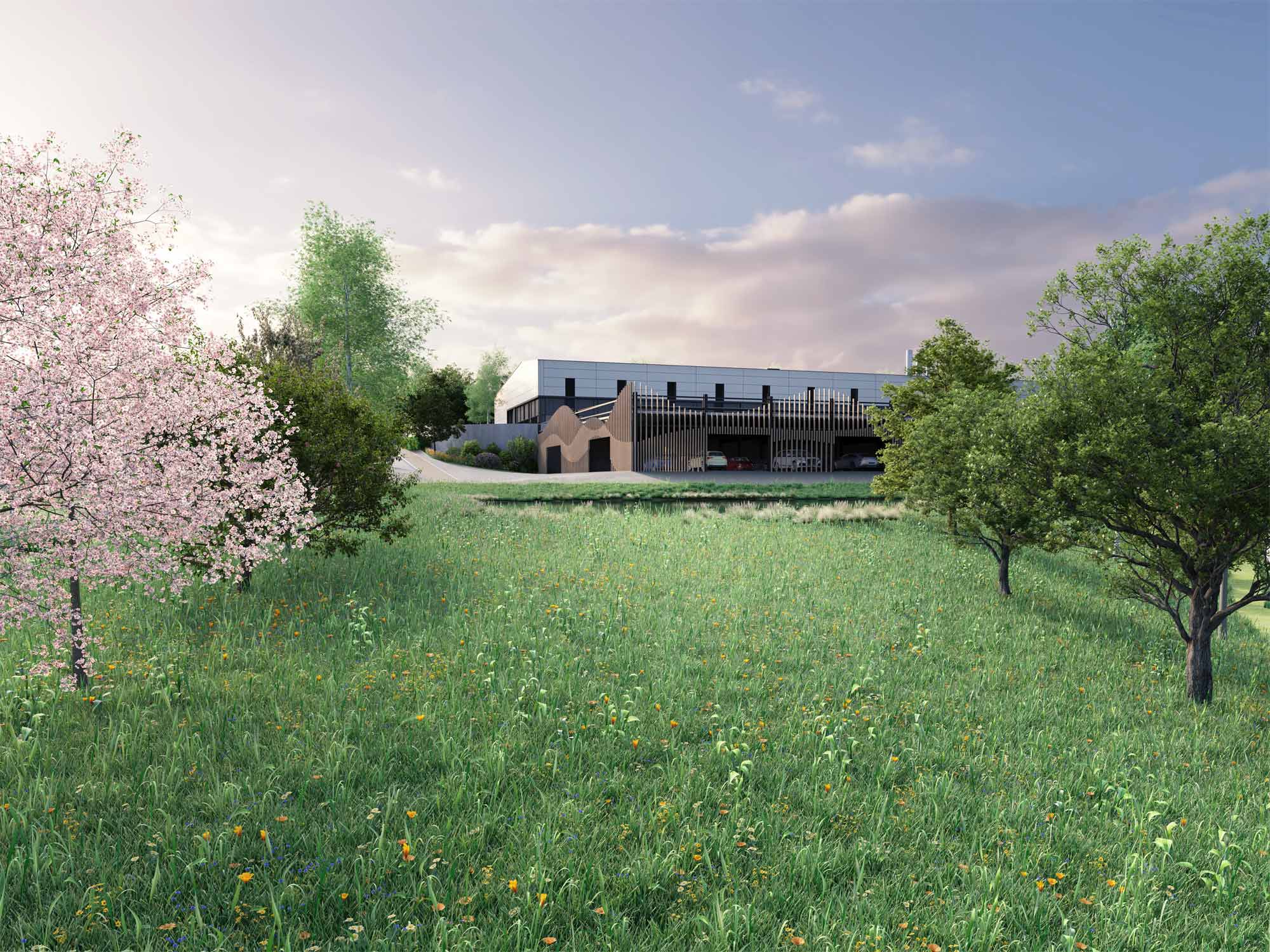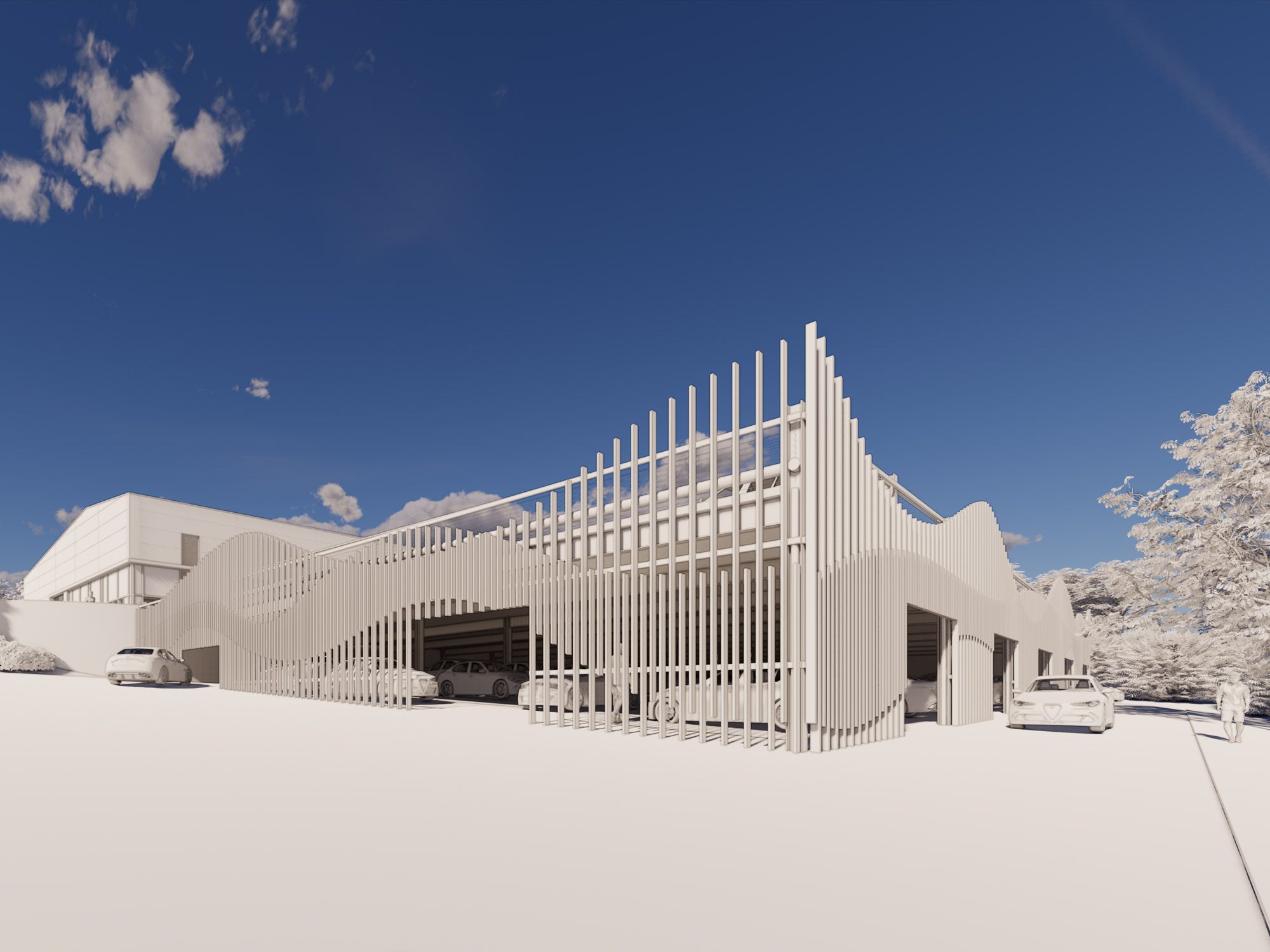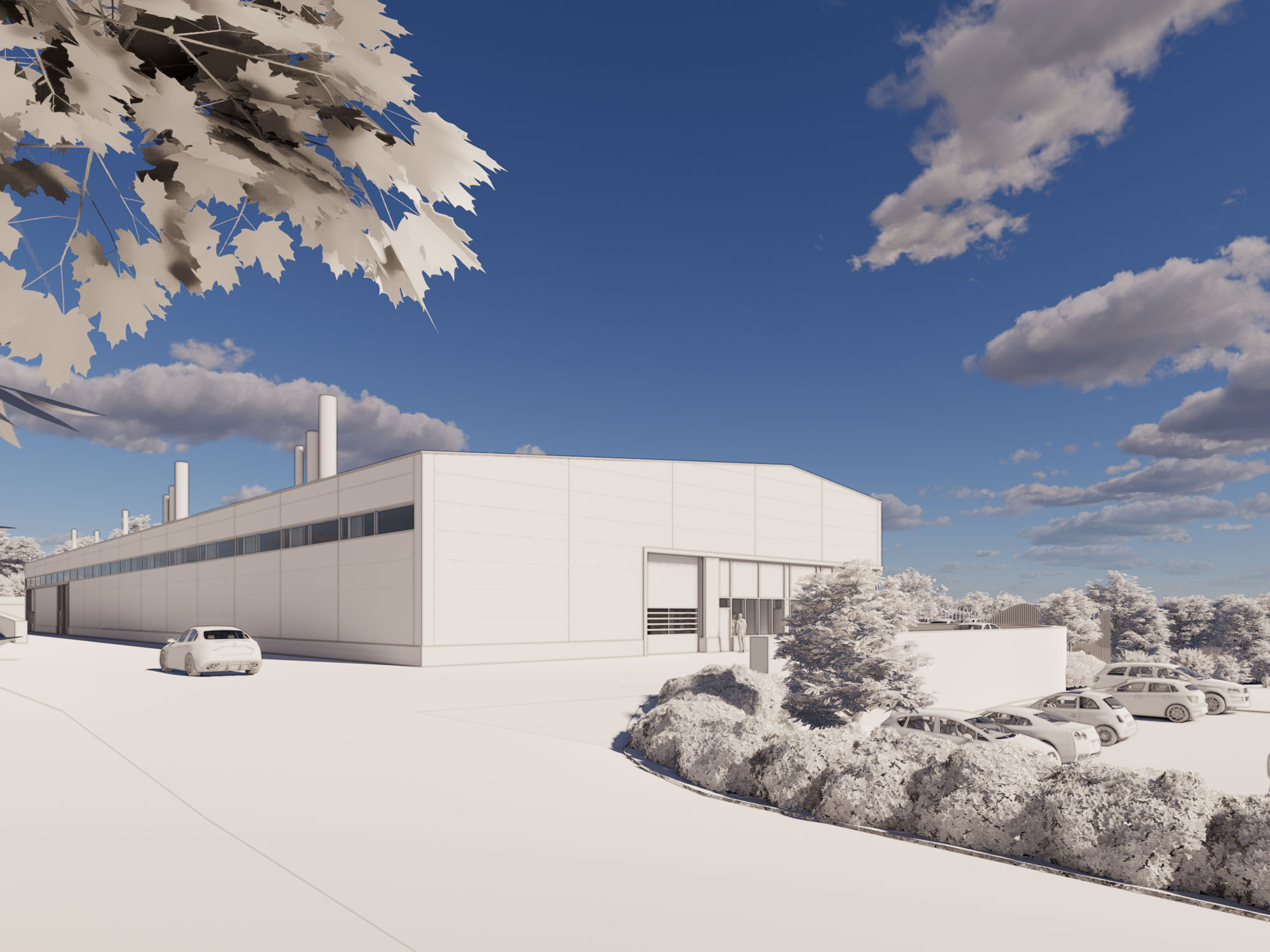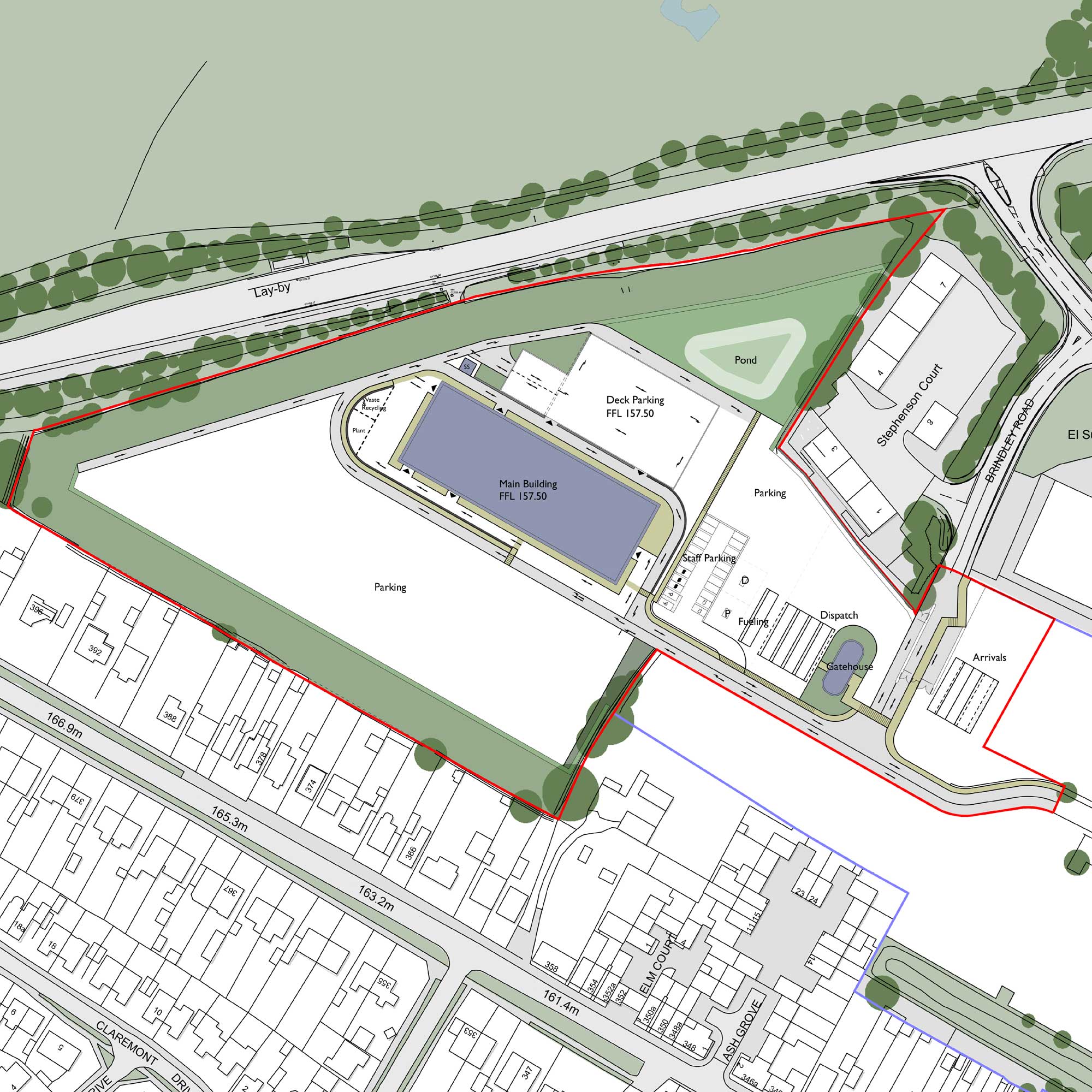Project Poseidon
Coalville, Leicestershire, East Midlands
Project Poseidon new vehicle servicing facility for Mobility Operations Ltd
STATUS: Full Planning Permission Approved
The Project Poseidon site is located in Coalville and formed of two sites referred to as the 15 acre site and 7 acre site. The 15 acre site currently runs Motability Operation’s from existing buildings on the site and its associated vehicle parking storage areas. The 7 acres site is to be developed to extend the current operations and join the two sites together.
The scheme proposes a new building for the extended operations, a new gatehouse/security building and raised parking deck. Landscape works to the development include new access via the existing site access road, soft scaped attenuation basin, planted bunding and structural landscaping. Working with the site’s challenging bowl shape topography and 15m level difference has required carefully laying out each element of the proposal.
The new building proposes planning use Class E(g)(iii), B2 and B8 will be used for several purposes including light vehicle repair, valet and imaging. The proposed building comprises a ground floor of 2,625m2 and a mezzanine level housing plant equipment of 280m2, totalling 2,9005m2/ 31,270sqft. A 150m2 gatehouse/ security building is proposed at the entrance/exit area of the site, which will control all vehicles coming in and out of the site. The scheme also proposes a substation, ancillary car storage area proposed to support the site operations landscaping and drainage proposals to accommodate the buildings and site.
The client’s sustainability ambitions are to achieve BREEAM accreditation and aim for Excellent to Outstanding and Net Zero (low) Carbon design. Reducing whole life cycle carbon, providing efficient building fabric and maximising on site energy generation is key.
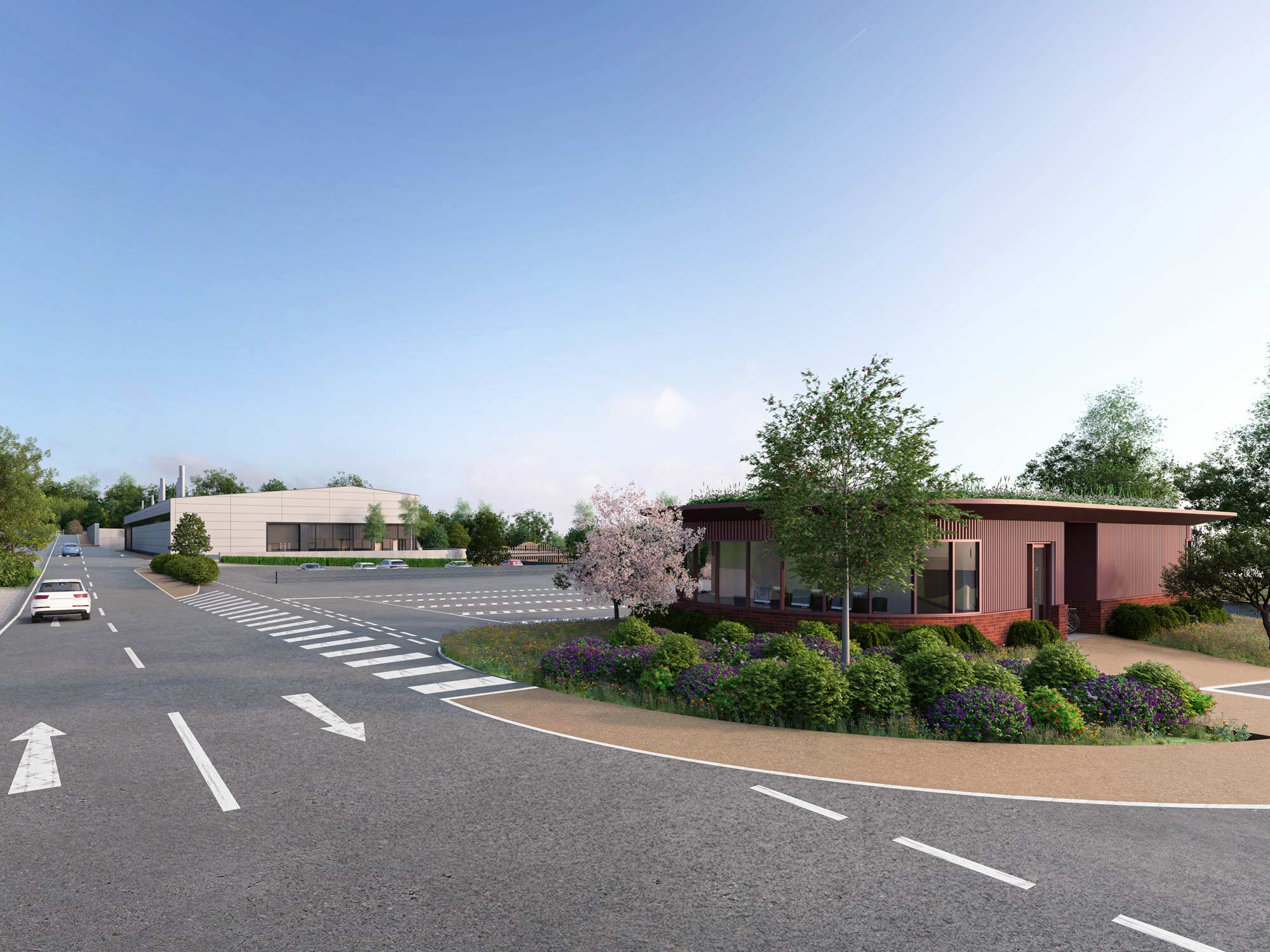
Project Information
Client
Motability Operations Ltd
Gross Area
Site: 38,625sqm + Buildings: 3,050sqm
Building Contract
TBA
Role
Architect, Lead Designer, RIBA Stages 1-7
