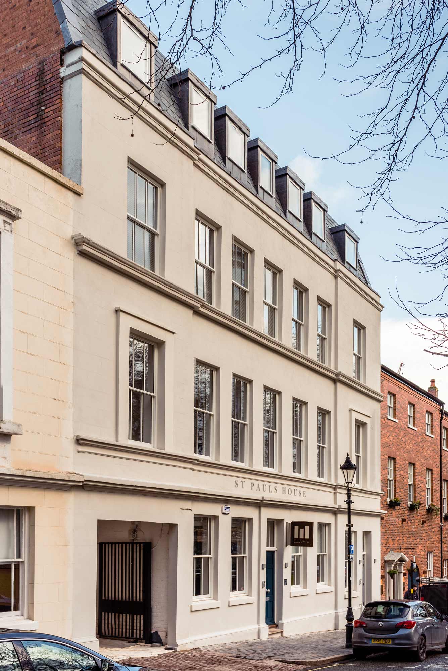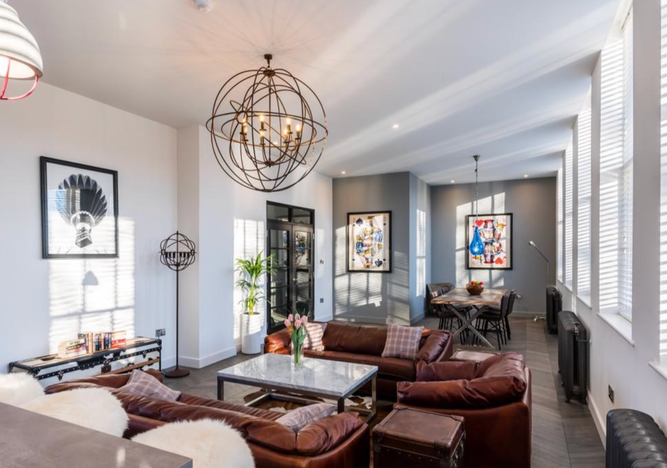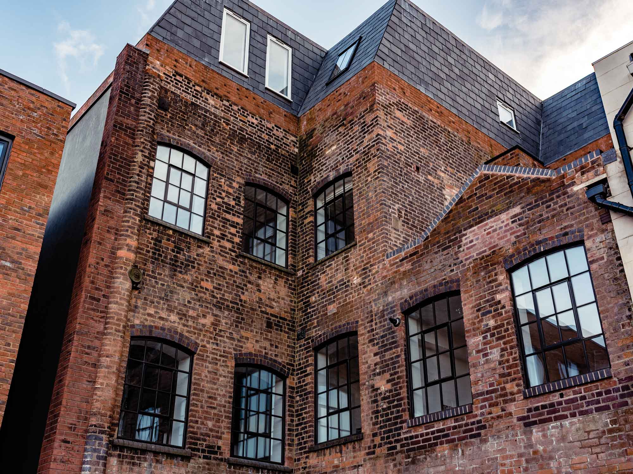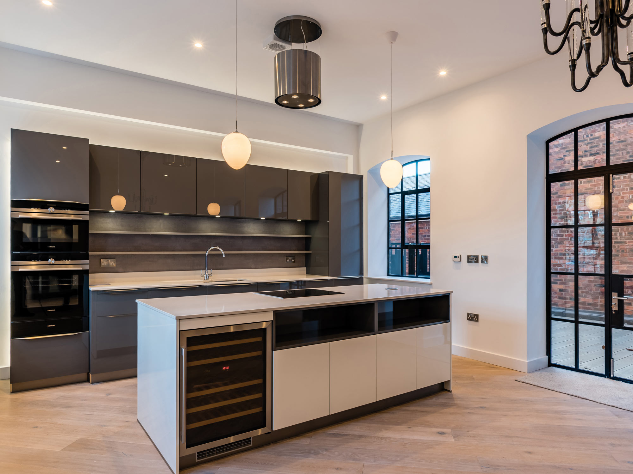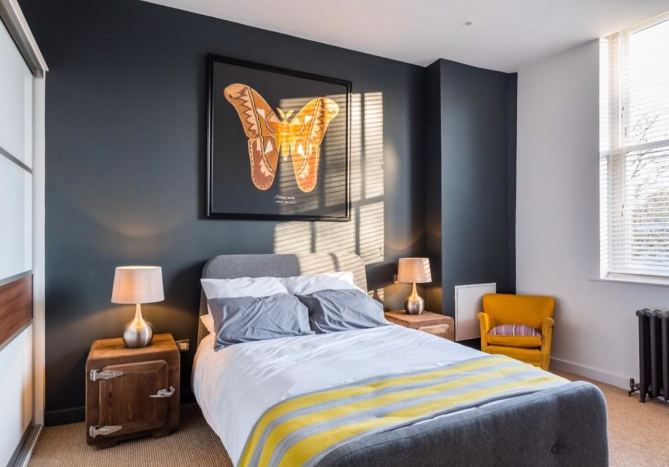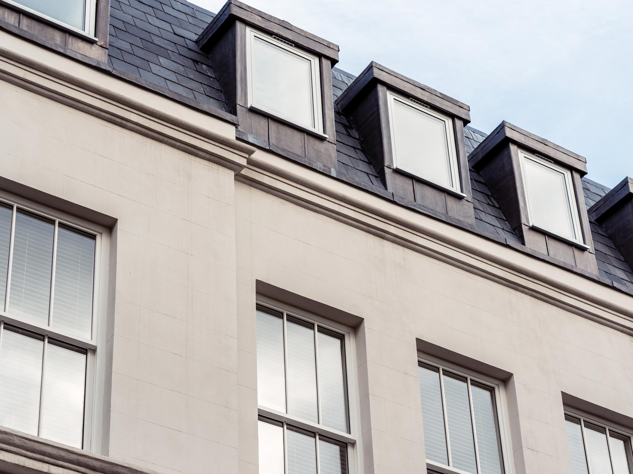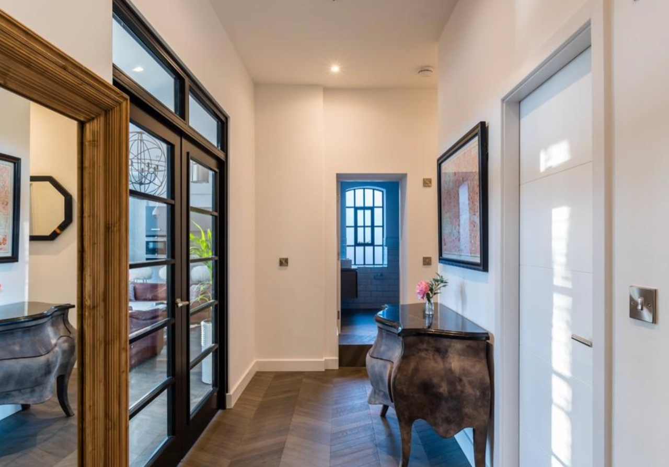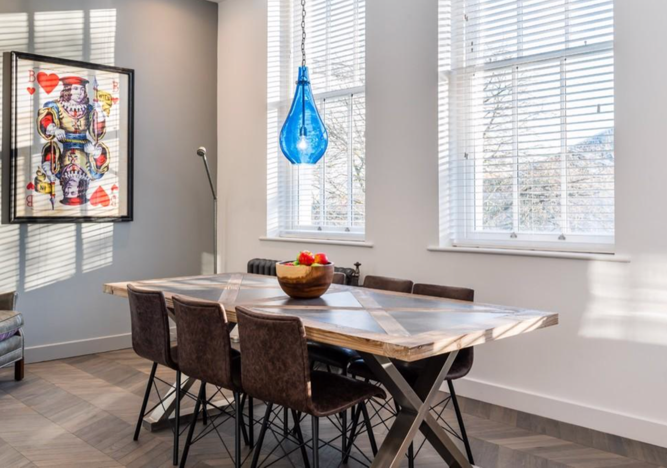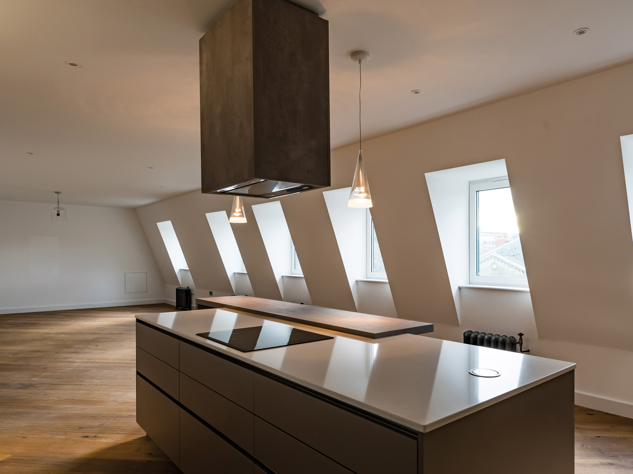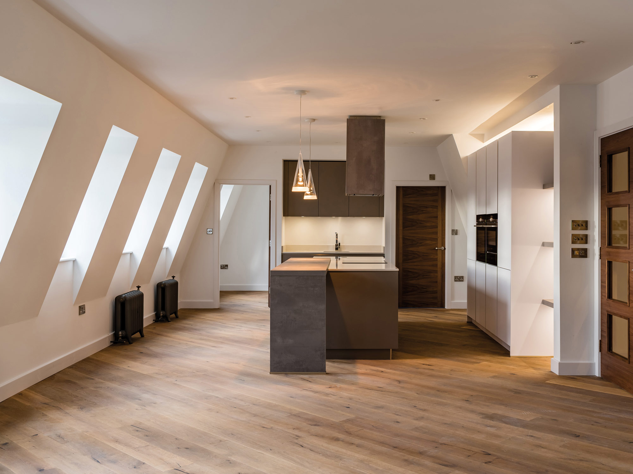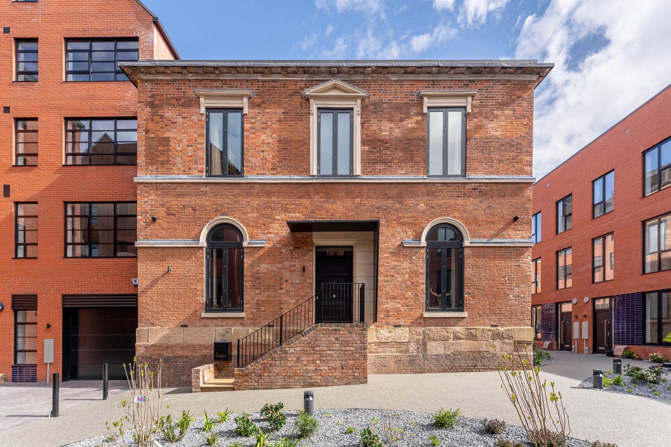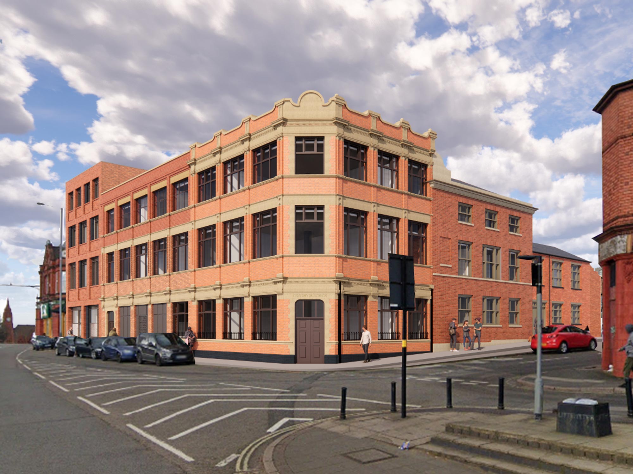Conservation / Residential + Workplace
St Pauls House
Jewellery Quarter, Birmingham
Located in Birmingham's historic Jewellery Quarter conservation area, on the city's only surviving Georgian Square, the project combines renovation and conversion of St Pauls House.
The project involved the creation of ground floor offices, two 3 bedroom apartments and a 2 bedroom penthouse apartment and to the rear, construction of four contemporary new 3 bedroom town house with private rear courtyards.
Construction work included a full lime render renovation of the Georgian frontage and construction of a new mansard top floor. Each luxury apartment occupies a single floor of the building with accommodation benefiting from views over the Square and to the rear.
“Epitomising the art of renewal, St Paul’s House is immaculate in both conception and realisation. Previously a space forgotten by time, it’s being lavished with the very finest luxury aesthetic, craftsmanship and vision. Rich with innovative ideas, every space is a truly sumptuous place to dwell. From the subtle to the sensational, they delight with twists of architectural and interior creativity.”
St Pauls House (Birmingham) Ltd
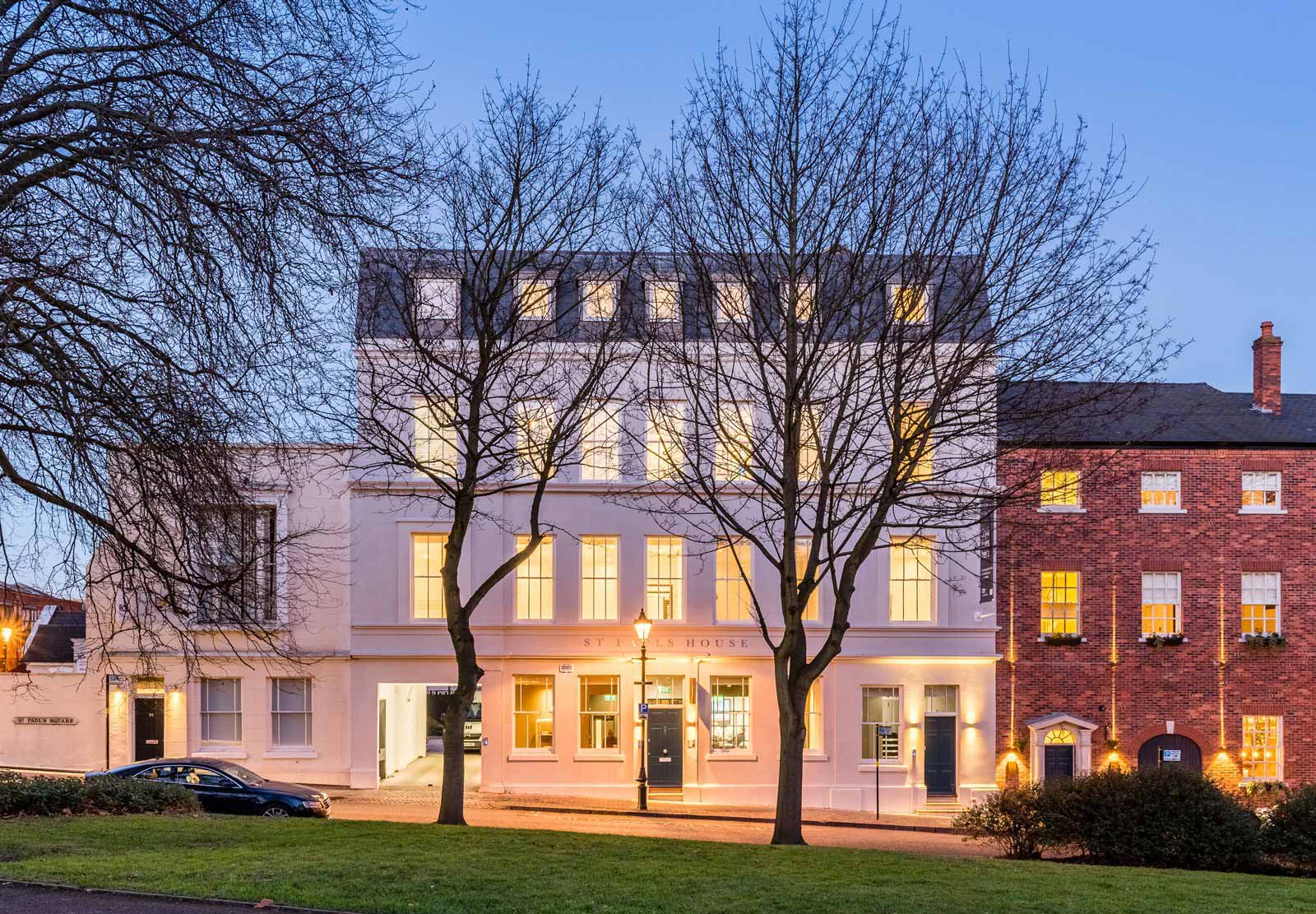
Project Information
Client
St Pauls House (Birmingham) Ltd
Building Contract
Management/ Traditional
Role
Lead Designer, Architect : RIBA Work Stage 1 > 6
