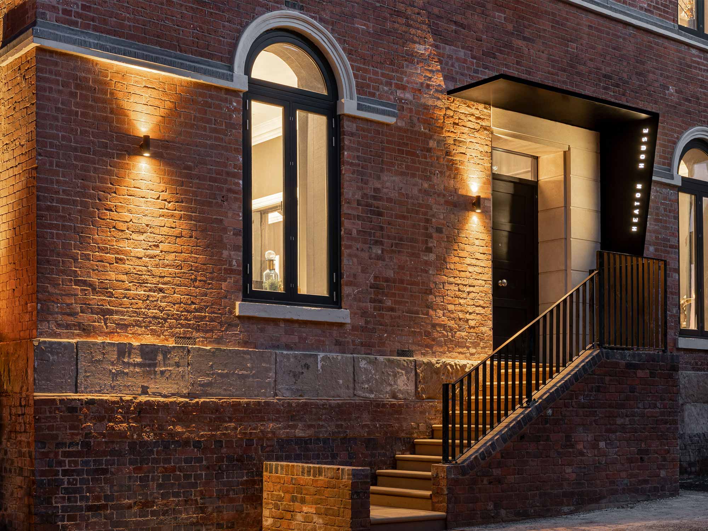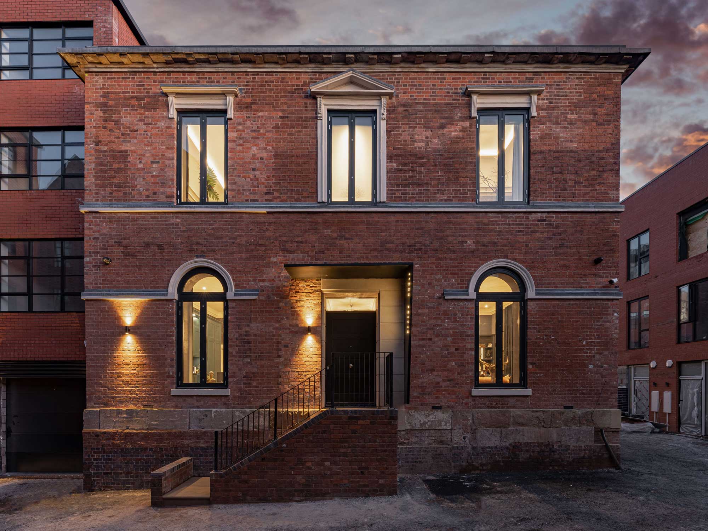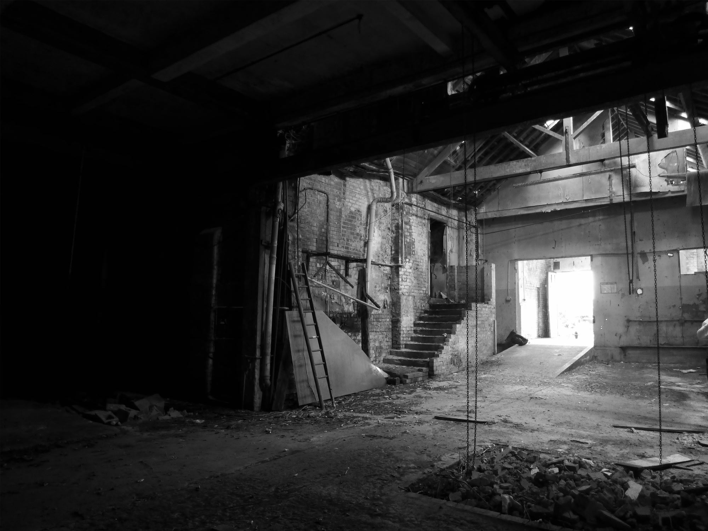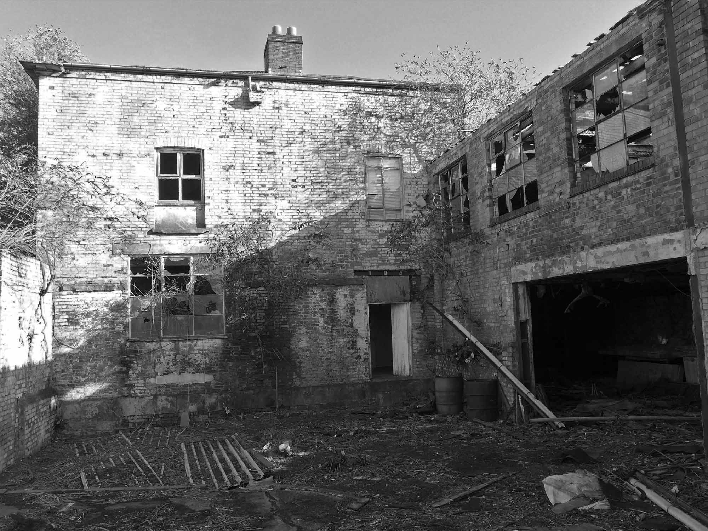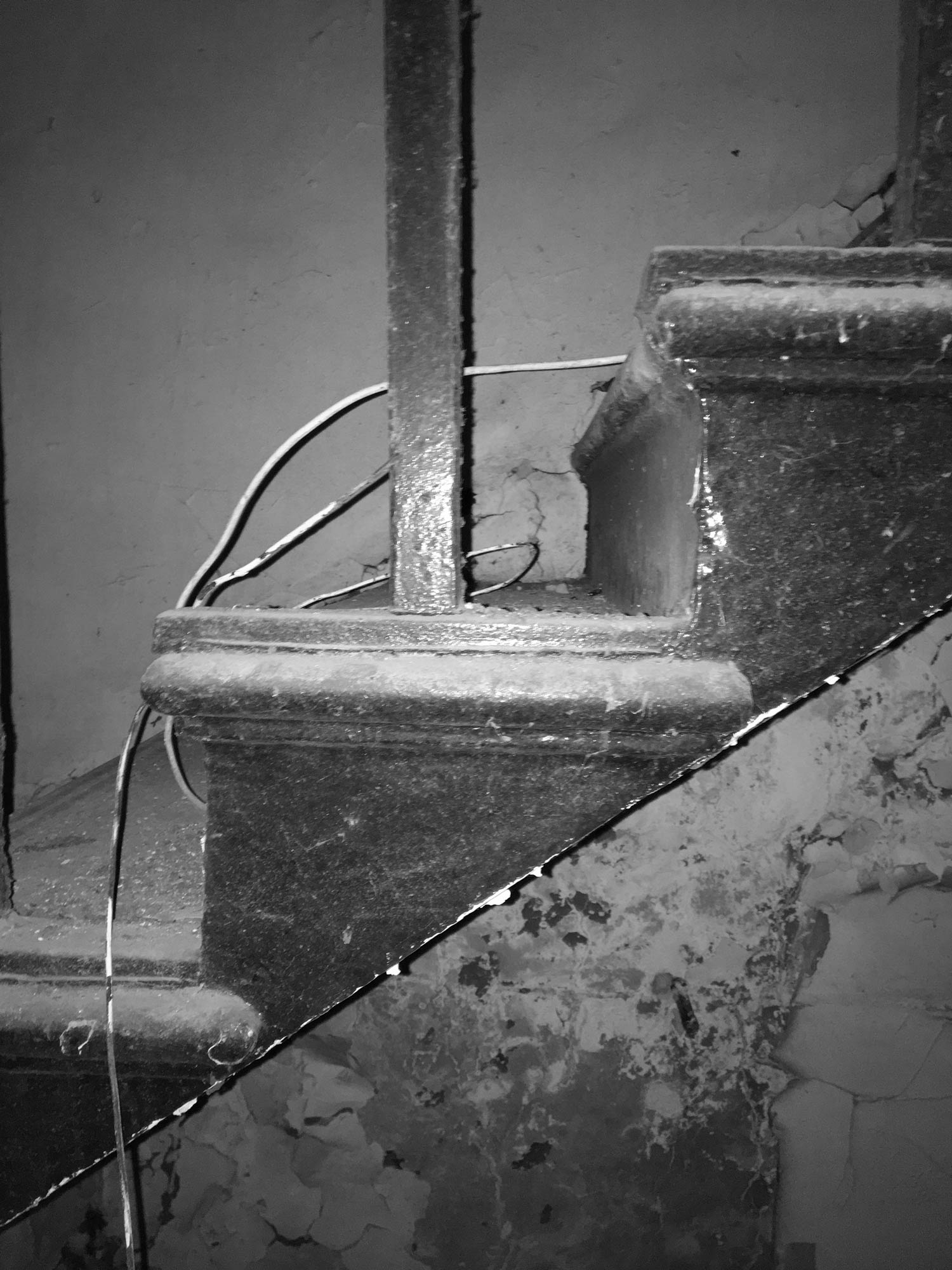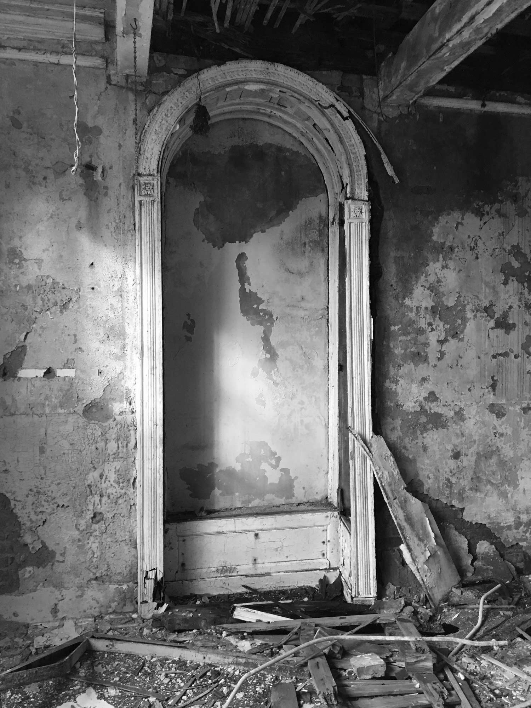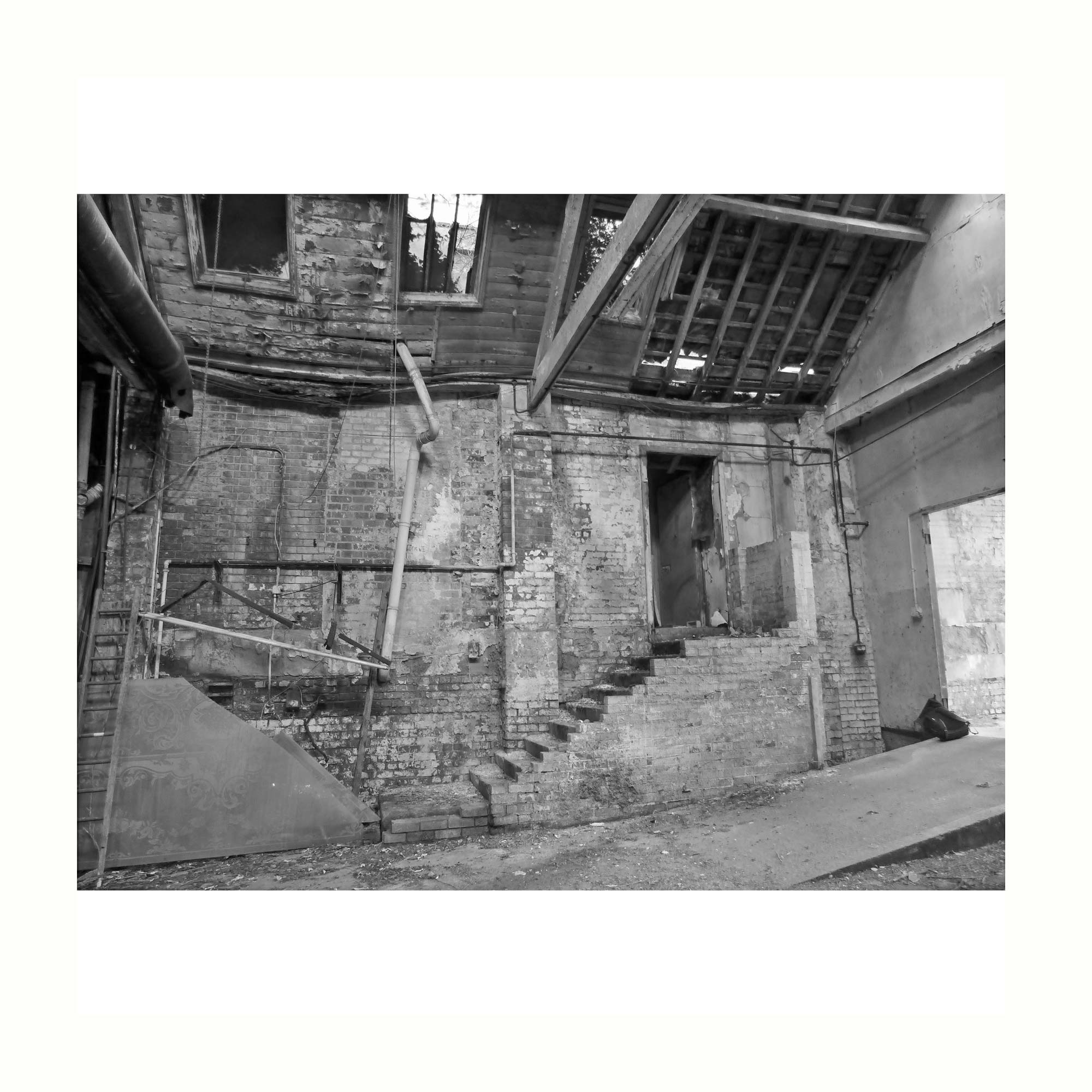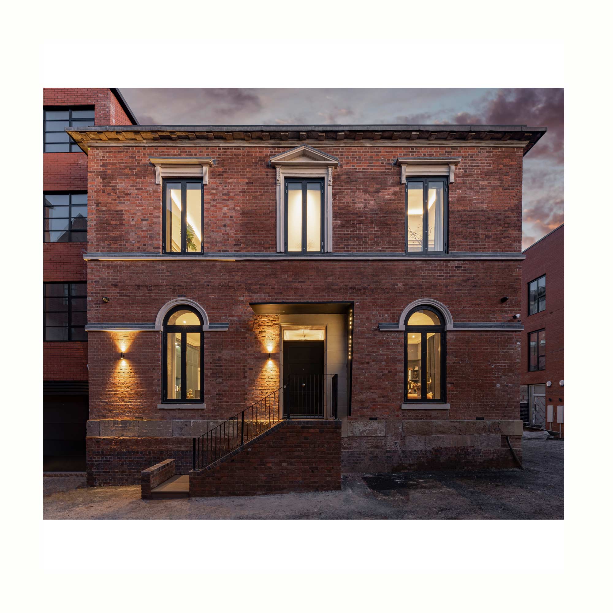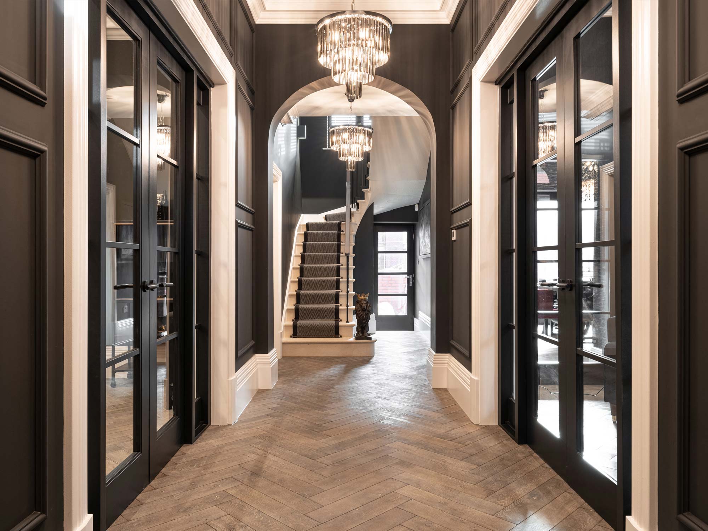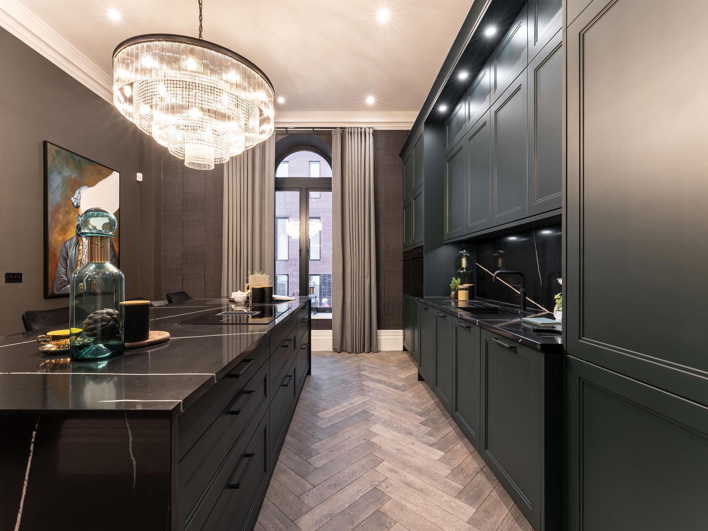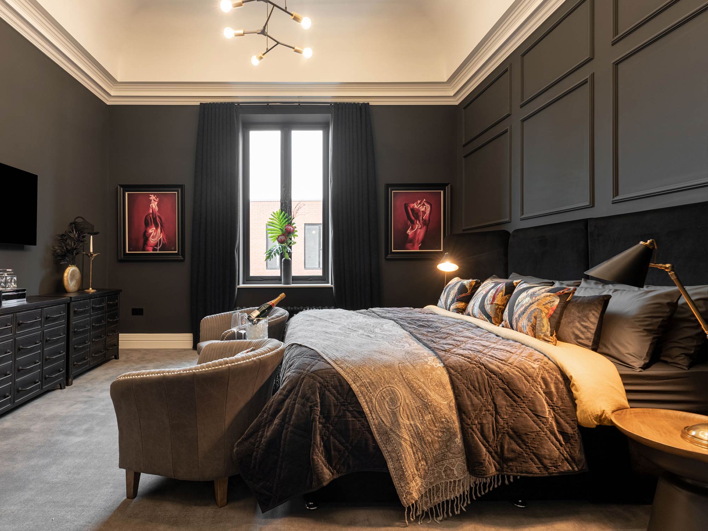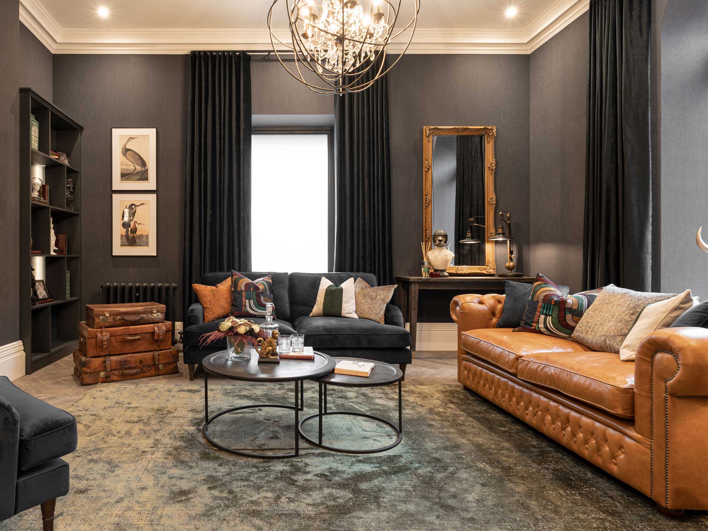Conservation / Residential
Old Heaton House
Jewellery Quarter, Birmingham
Renovation of rare Jewellery Quarter Georgian town house back to residential use.
Old Heaton House is a restoration project of an historic double fronted five bedroomed 'Gentlemen’s residence' with over 3455 sq.ft (321 sq.m) of accommodation, lovingly and sympathetically restored both externally and internally.
The property was in a state of complete ruin, buried in the depths of 19th and 20th century industrial Birmingham.
From 2020, the building has been subject to a sensitive two-year restoration project to return the building to its former glory as the jewel in the crown of a new development of apartments, townhouses and workspaces.
Old Heaton House is a former detached residence of c 1823 on the south-west side of Camden Street, situated in the heart of Birmingham’s historic Jewellery Quarter (JQ). It stands as one of only few remaining Georgian villas in the JQ and is a fine example of a gentrified suburban residence of the early 19th century, which was originally set within its own miniature landscaped park.
The house was originally built for William Cotterill, a leading Birmingham merchant of high status. The house was then occupied by Thomas Cotterill, William’s brother, who was styled ‘esquire’ having joined the ranks of the gentry. After Thomas’ death in 1860, the house was bought by Joseph Wedgwood who rented it out to Richard Corbett Brinton in the late 1860s, the last private resident.
In 1870 Heaton House was rented by Harris and Lazarus, with records listing the property as “house, stables, lofts and premises”. By 1876 the property had been sub-divided; one portion was being leased by Archibald Nicholson, travelling draper, the rest briefly used by the London, Birmingham and Havana Cigar Co.
By 1889, Richard Cruikshank acquired the house and the grounds to the northwest were partly built over to form courts of workers’ houses, while a large villa to its south-east (Camden Villa now demolished) is shown with an industrial works to the rear. After 1964 when Cruikshank ceased trading, the property was subdivided into commercial and industrial units, being occupied up until 2005 when it became vacant.
The house is now virtually freestanding and visible in a way that has not been seen for over a century. The meticulously renovated 3-storey house has a basement and 5 bedrooms. A wide reception hall with stone stairs leading to the first floor provides access to two ground floor reception rooms, larger kitchen and laundry room. Upper floors provide five double bedrooms, two with en-suites and a family bathroom. The house is provided with a private gated entrance, parking, garage and rear private terrace.
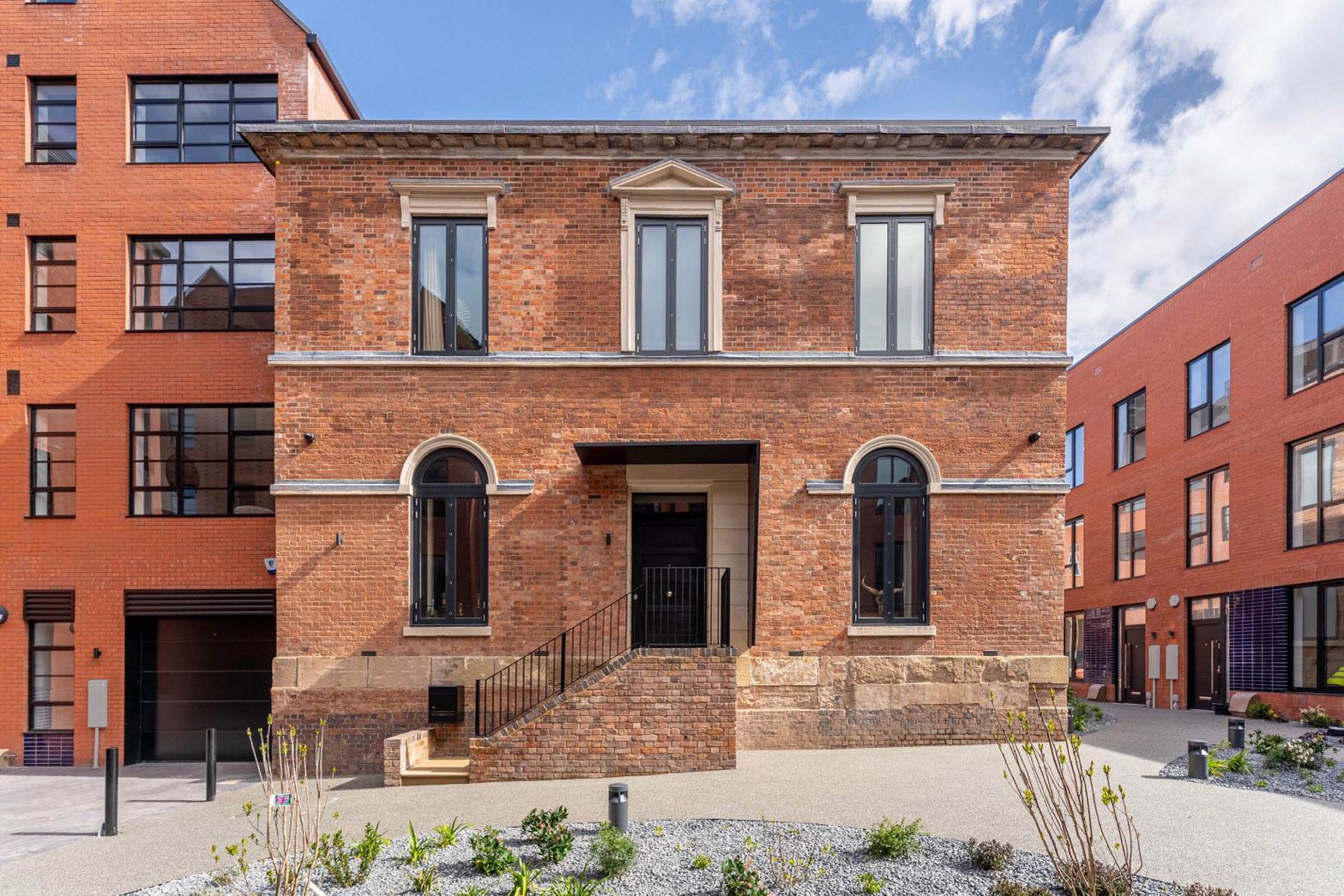
Project Information
Client
Camden Street (Birmingham) Ltd
Gross Area
321 sqm
Building Contract
Design & Build
Role
Lead Designer, Architect : RIBA Stages 1-7
Services included novation to Principal Contractor
