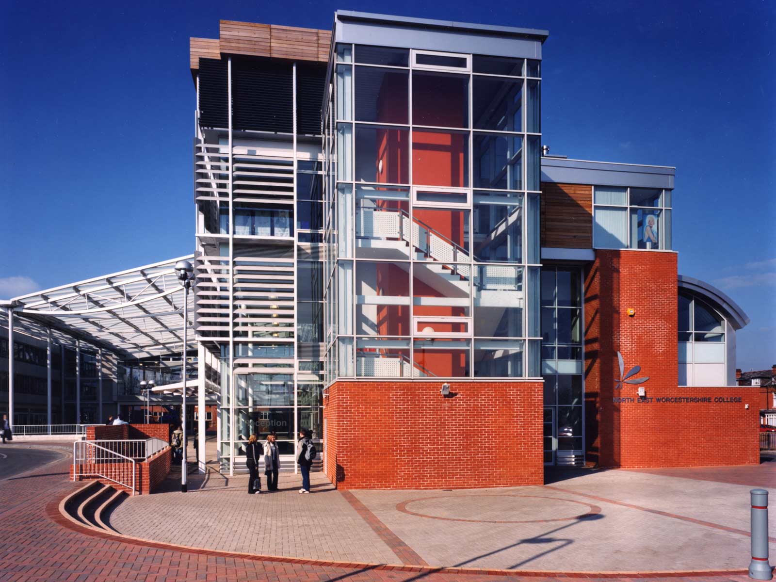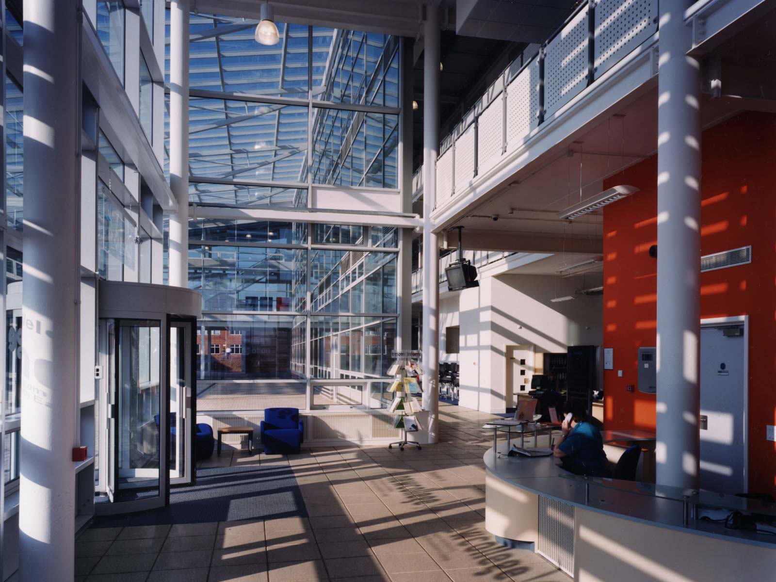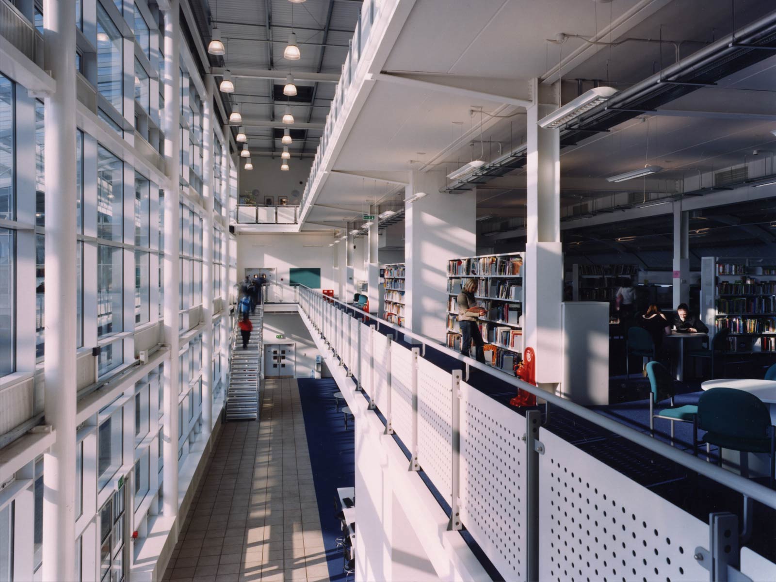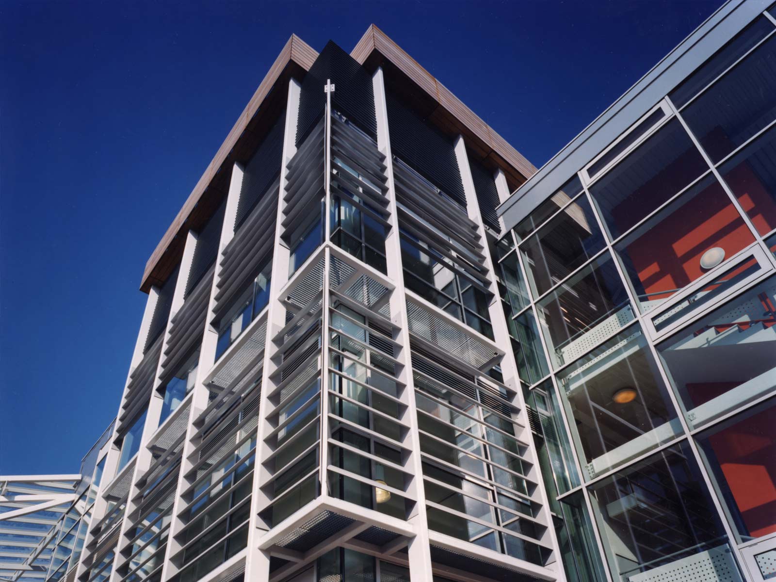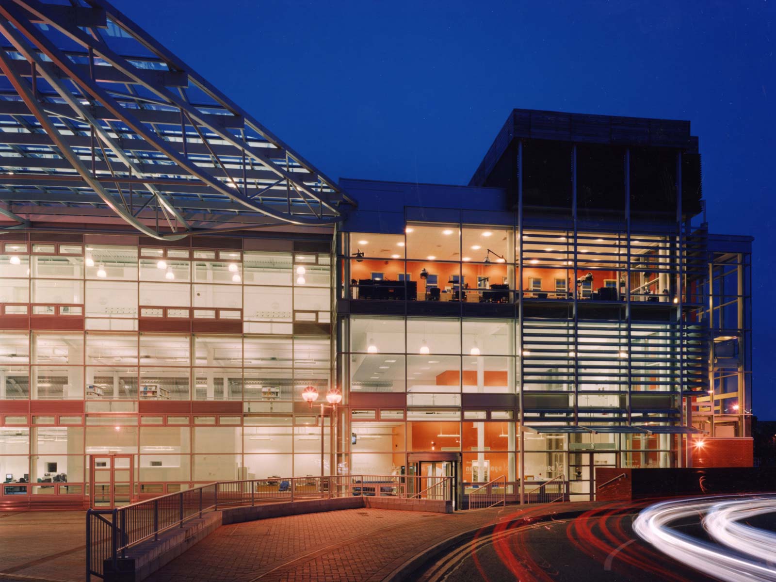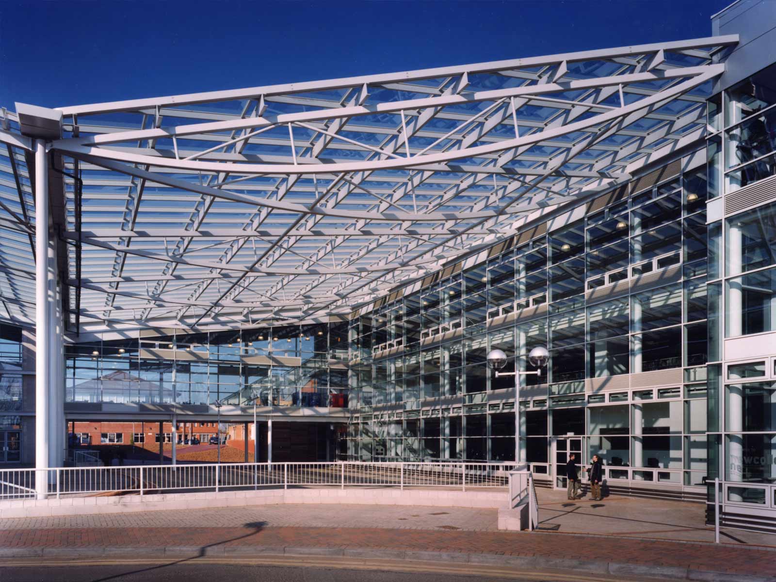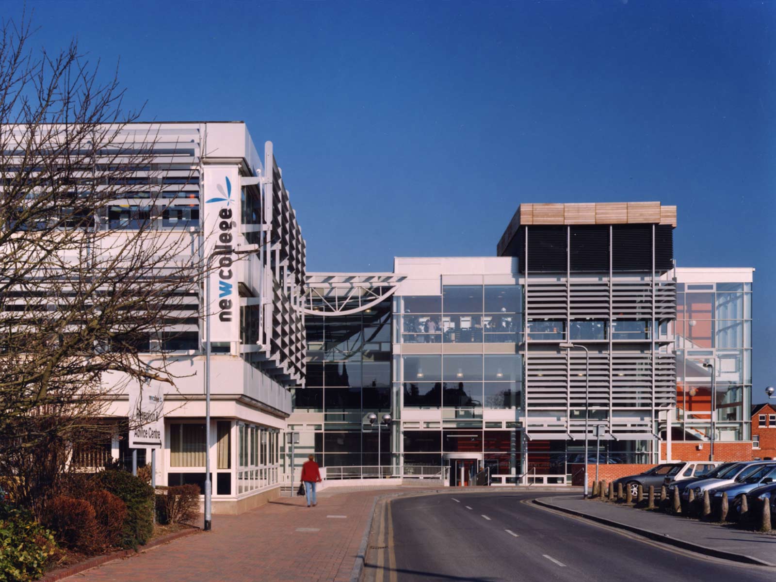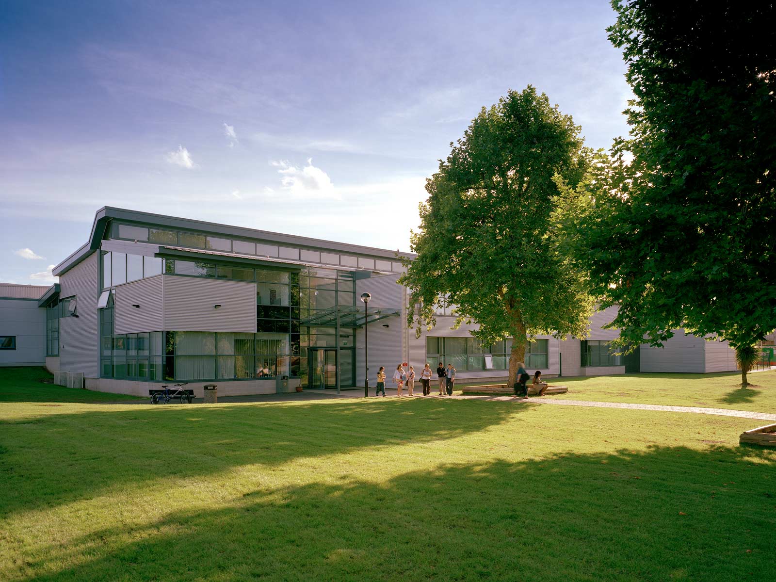Further Education
Redditch College Campus
Redditch, Worcestershire
Major project to develop a new identity building for the college in the centre of Redditch.
The college's aspiration for the project was to heighten their presence as a town centre site offering diverse forms of education from full time to lunchtime courses.
Through the closure and building over of a road dissecting the site the new main entrance to the college is now a prominent feature when view from the High Street. The proposals opened up the site clarifying pedestrian routes and creating two distinct public spaces around which the campus circulates. Massing of the new buildings increases toward the town centre and reduces toward the adjoining residential areas.
New accommodation includes a learning resource centre, hair and beauty department, main reception, campus cafe, hospitality and catering department and a nursery. New buildings maximise daylight and natural ventilation with accommodation ordered around a long atrium, which modulates stack effect cooling.
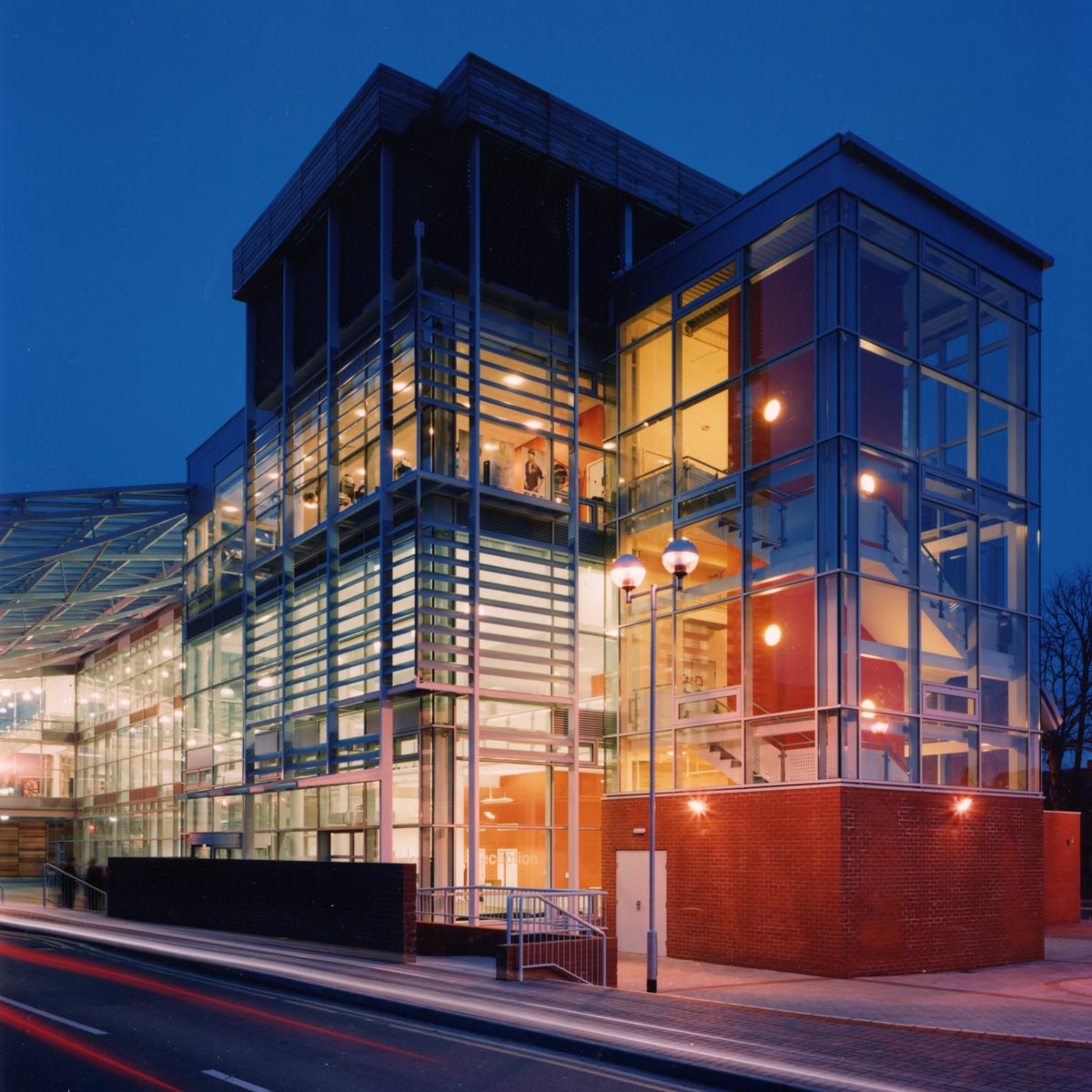
Project Information
Client
Heart of Worcestershire College
Gross Area
3,985 sqm
Building Contract
JCT Standard Form
Role
Lead Designer, Architect : RIBA Work Stage 1 > 6
