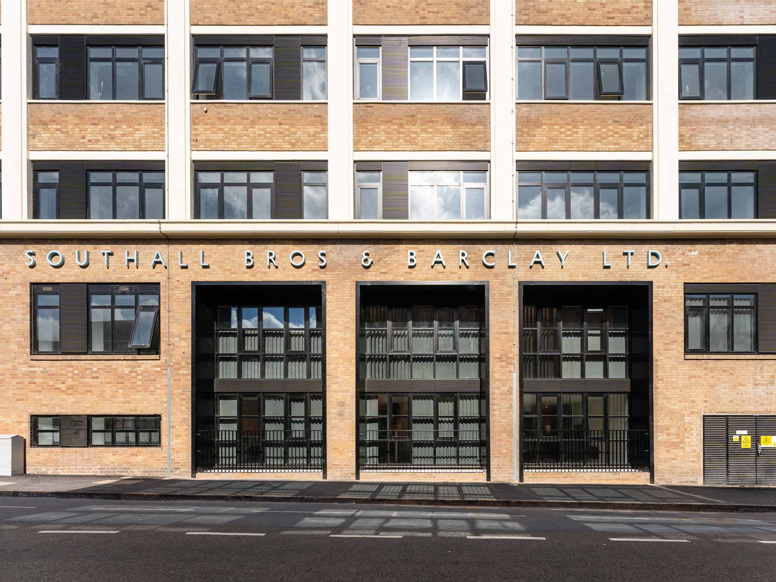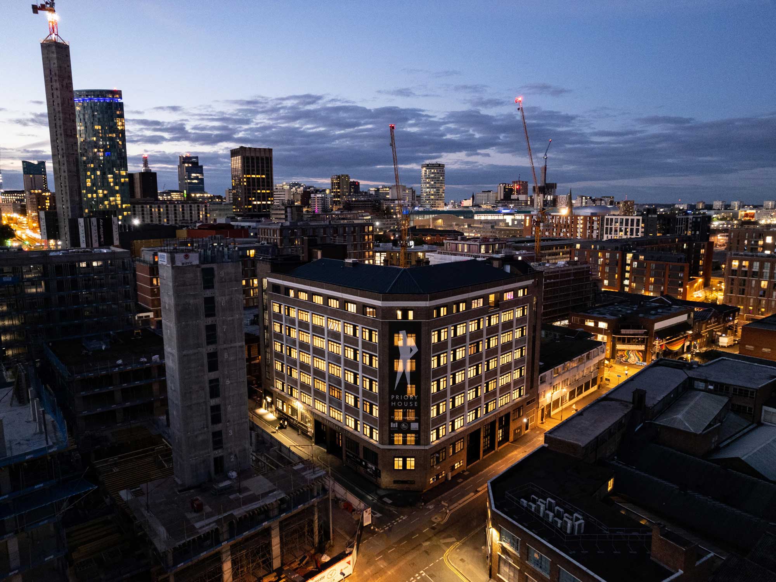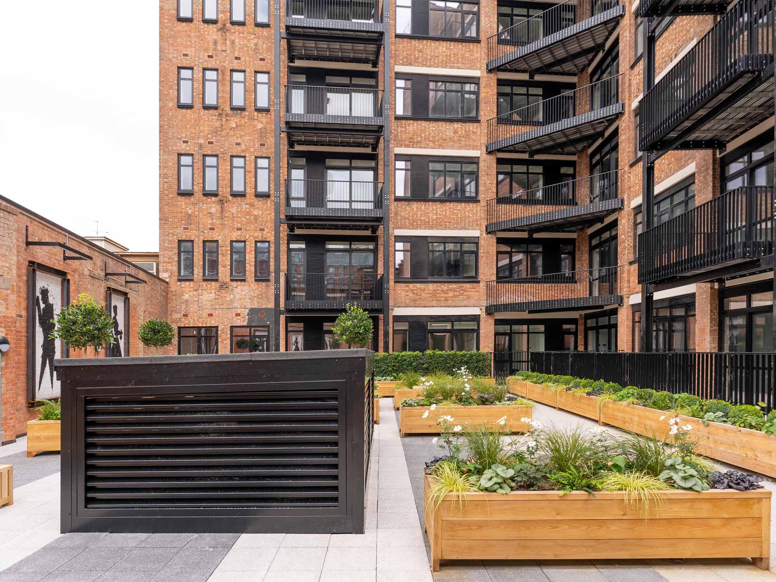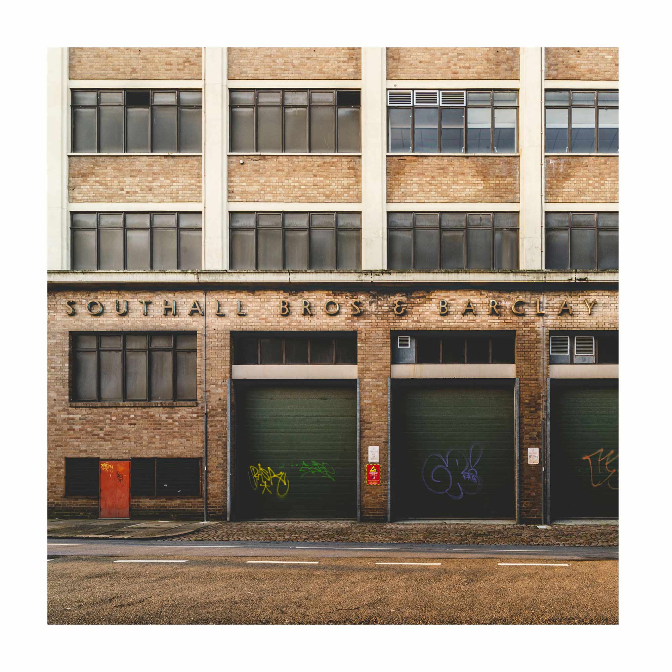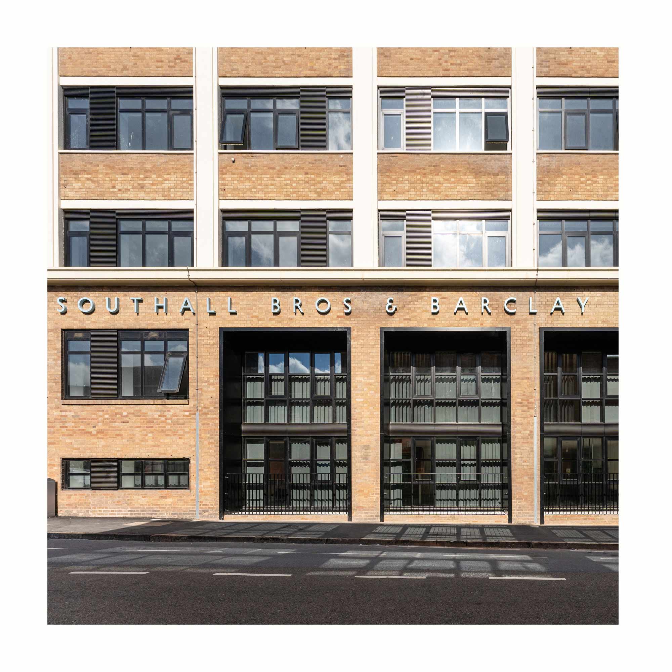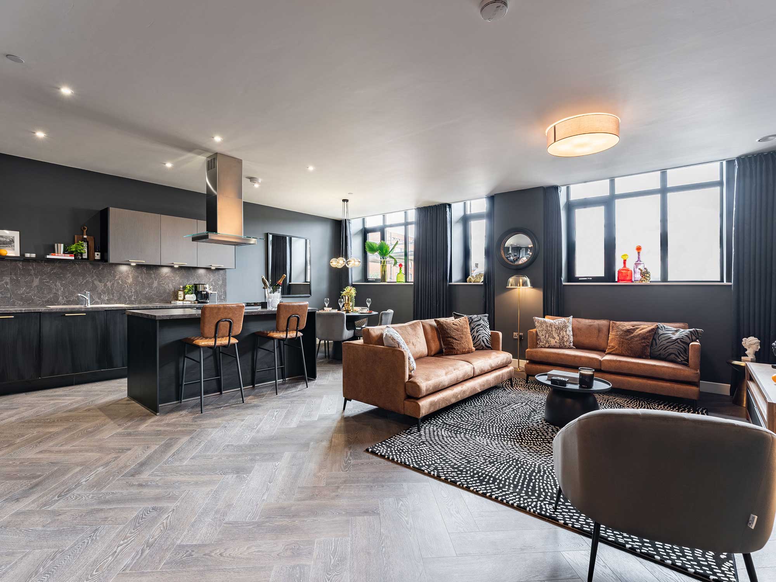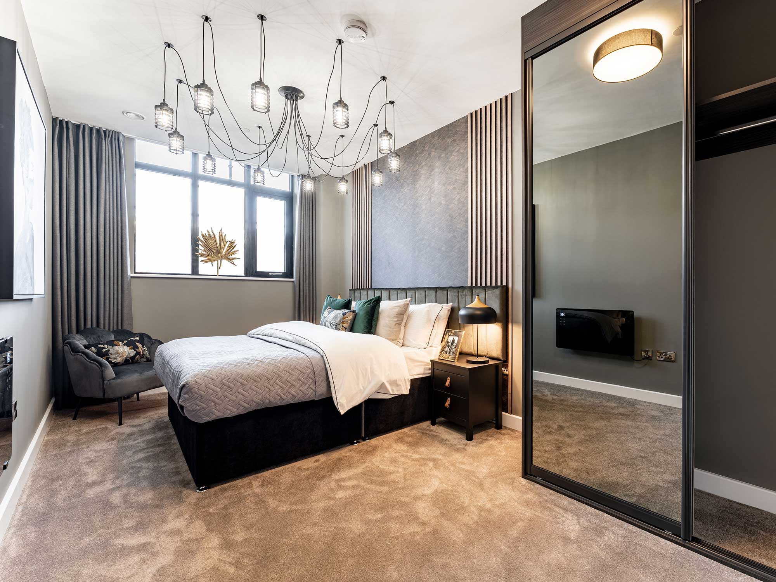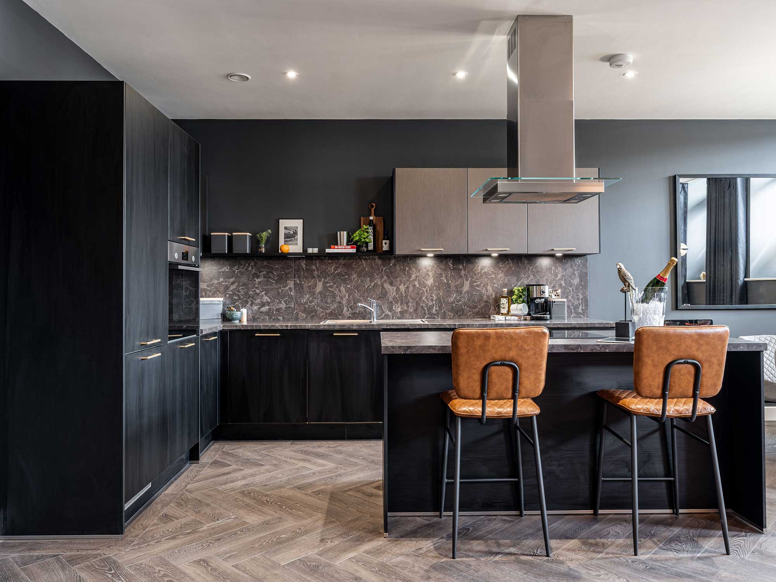Residential
Priory House
Southside, Birmingham
Residential conversion of a former laboratory building in the Southside district of Birmingham
Constructed in the 1950’s, Priory House has been a long-standing Government laboratory building for the Forensic Science Services, but it has been out of commission for over 10 years. The client acquired the building and approached D5 to re-invigorate and convert the former laboratory building in to 79 luxury apartments.
Based on a previous planning consent, D5 worked with the client and commercial team to redesign the scheme to suit the current demand of this regeneration area. Working within the original fabric of this 7-storey building, we made the most of the existing basement and sloping site to introduce a number of fantastic duplex apartments at ground floor level. As well as the re-imagination of the main entrance along Gooch Street, we also took the opportunity to include a series of external balconies to make the most of the views across the city, whilst maintaining the industrial aesthetic of this iconic building.
A comprehensive strip-out was required, including all of the internal partitions and the myriad of services, restoring the building back to its original structure before any works could begin. The first floor courtyard roof was also removed to make way for the new residents’ courtyard.
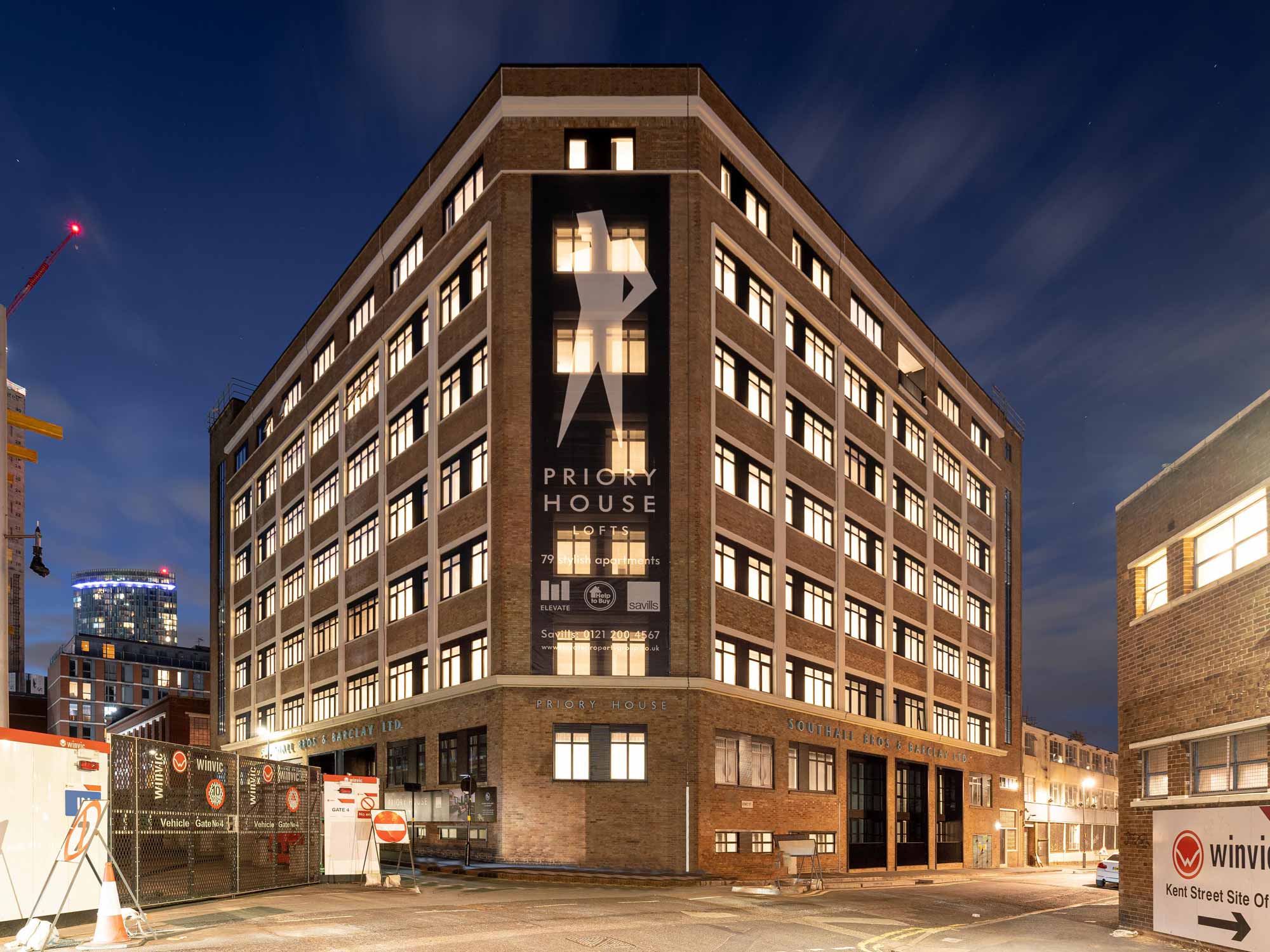
Project Information
Client
Priory House (Birmingham) Ltd
Gross Area
7,440 sqm
Building Contract
Management/ Traditional
Role
Lead Designer, Architect : RIBA Stages 2-6
