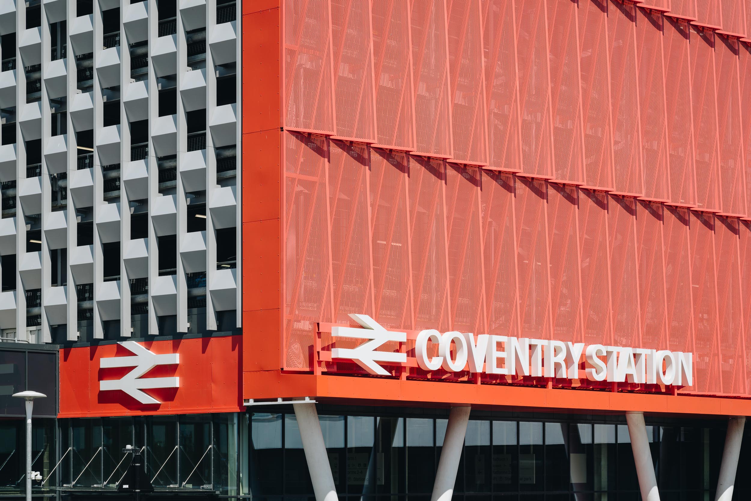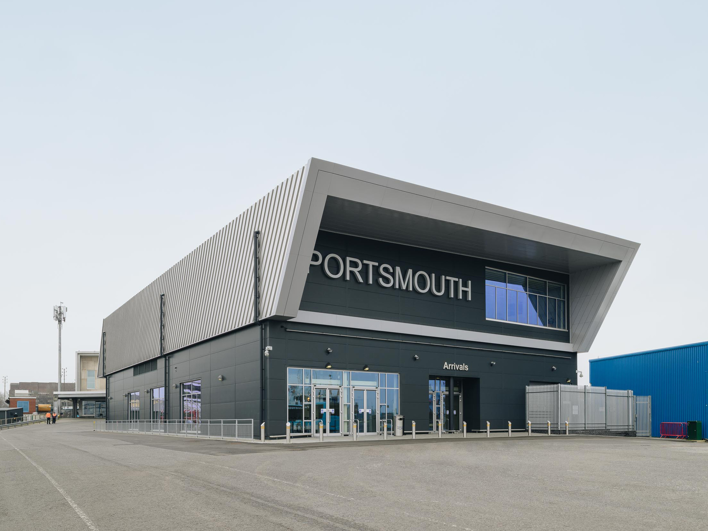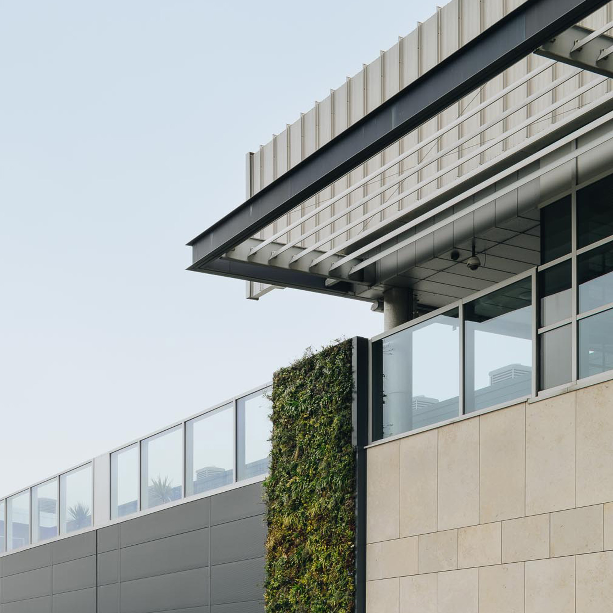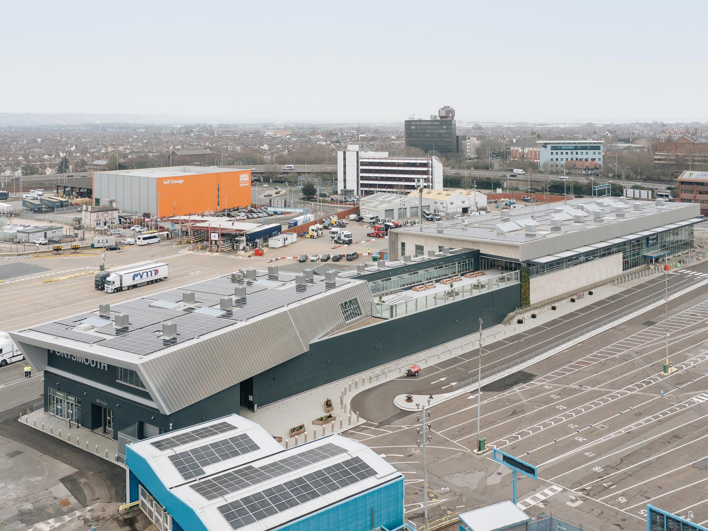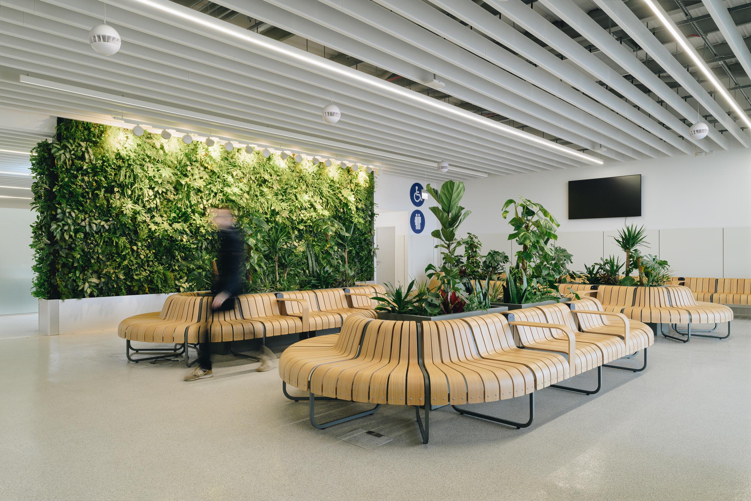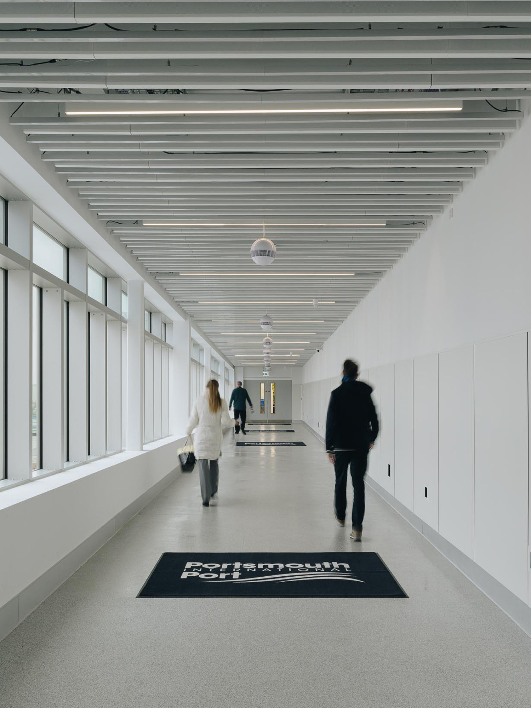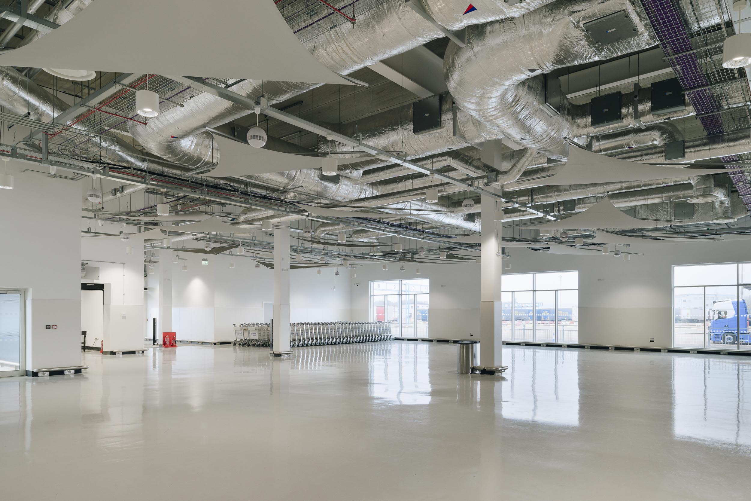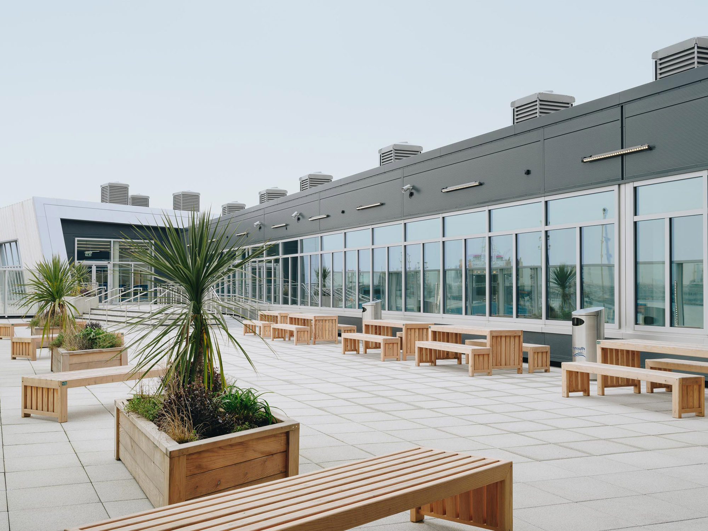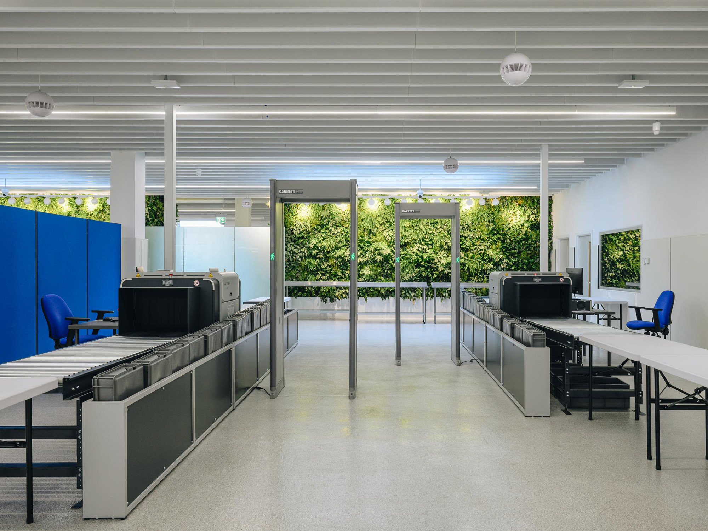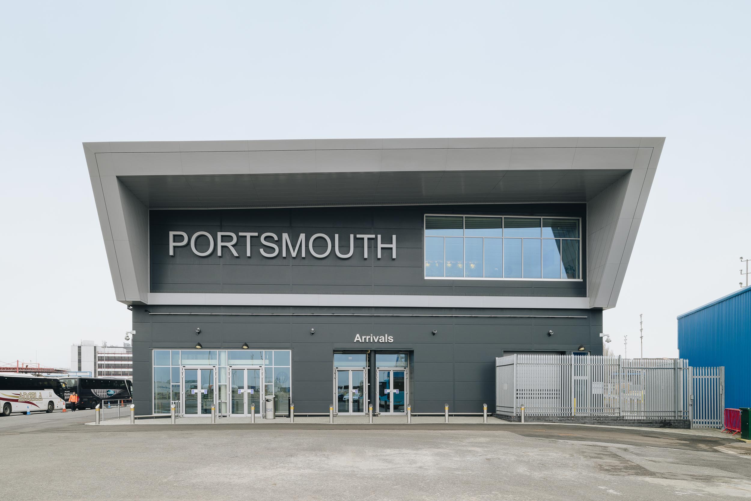Transportation
Terminal Annexe / Portsmouth International Port
Portsmouth, Hampshire
Having previously completed the ferry terminal for Portsmouth International Port back 2009, D5 were commissioned to develop an annexe building not only to increase capacity but to be a flagship project for the port’s ambition to become the world’s first carbon neutral port. The project involved the creation of additional passenger facilities due to an increase in the number of cruise ships calling and to strengthen the city’s position as a major UK port.
The annexe building is linked to the original terminal at first floor via a ‘sky link’ and outdoor terrace which overlooks the port and connects outbound passengers with the new check-in, security and lounge facilities, with an expansive baggage reclaim hall at ground floor for inbound passengers.
The building was orientated to make best use of an array of roof mounted photovoltaics to power the building and natural windcatchers for ventilation, whilst still capturing those all-important views of the port. The project also involved the development of a seawater heat exchanger to provide heating and cooling to the building.
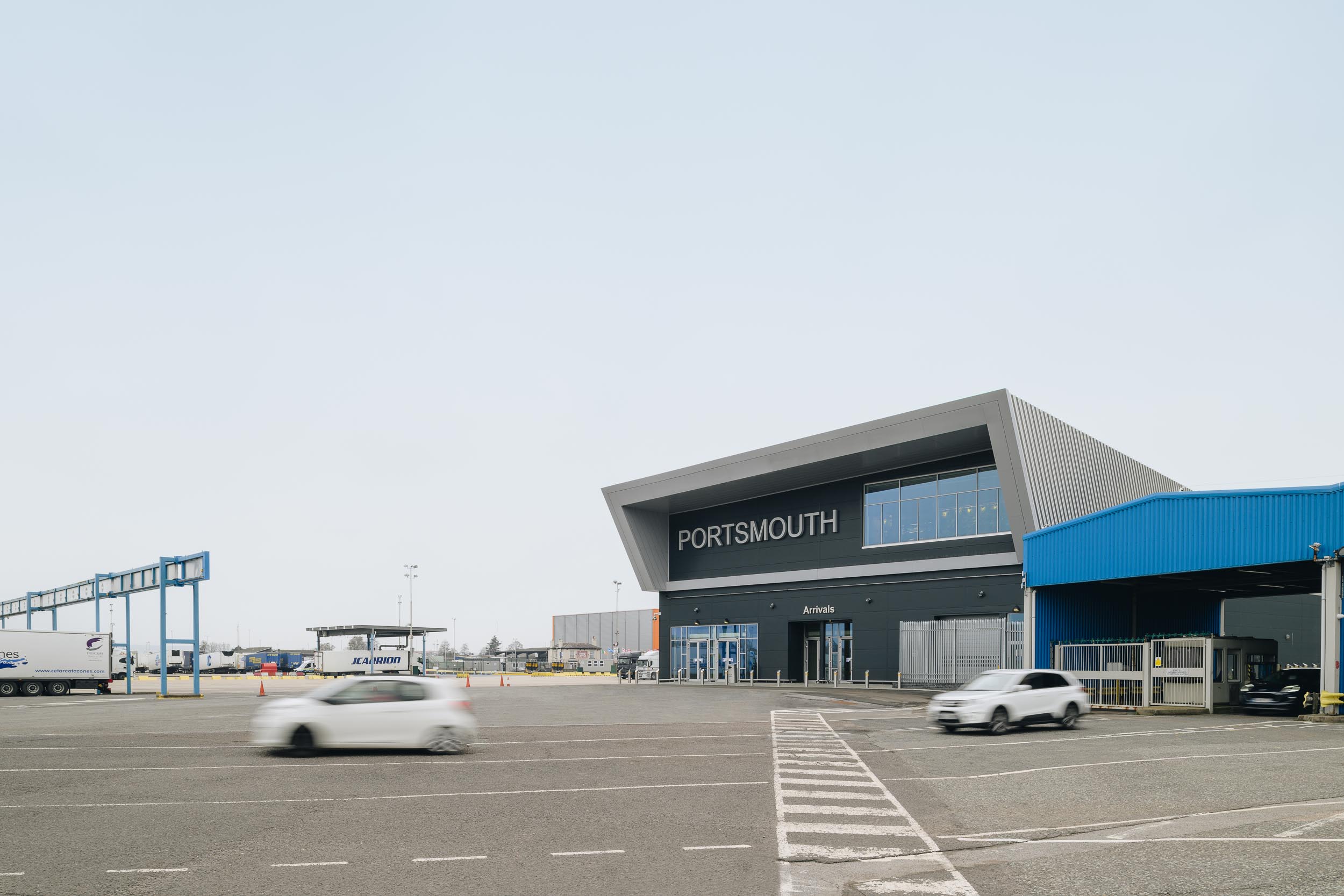
Project Information
Client
Portsmouth City Council
Gross Area
2,315 sqm
Building Contract
JCT Design & Build
Role
Lead Designer, Architect / RIBA Work Stage 1 > 6 (inc novation to D&B Contractor)
Photographer
Tom Bird
Similar Projects
Transportation
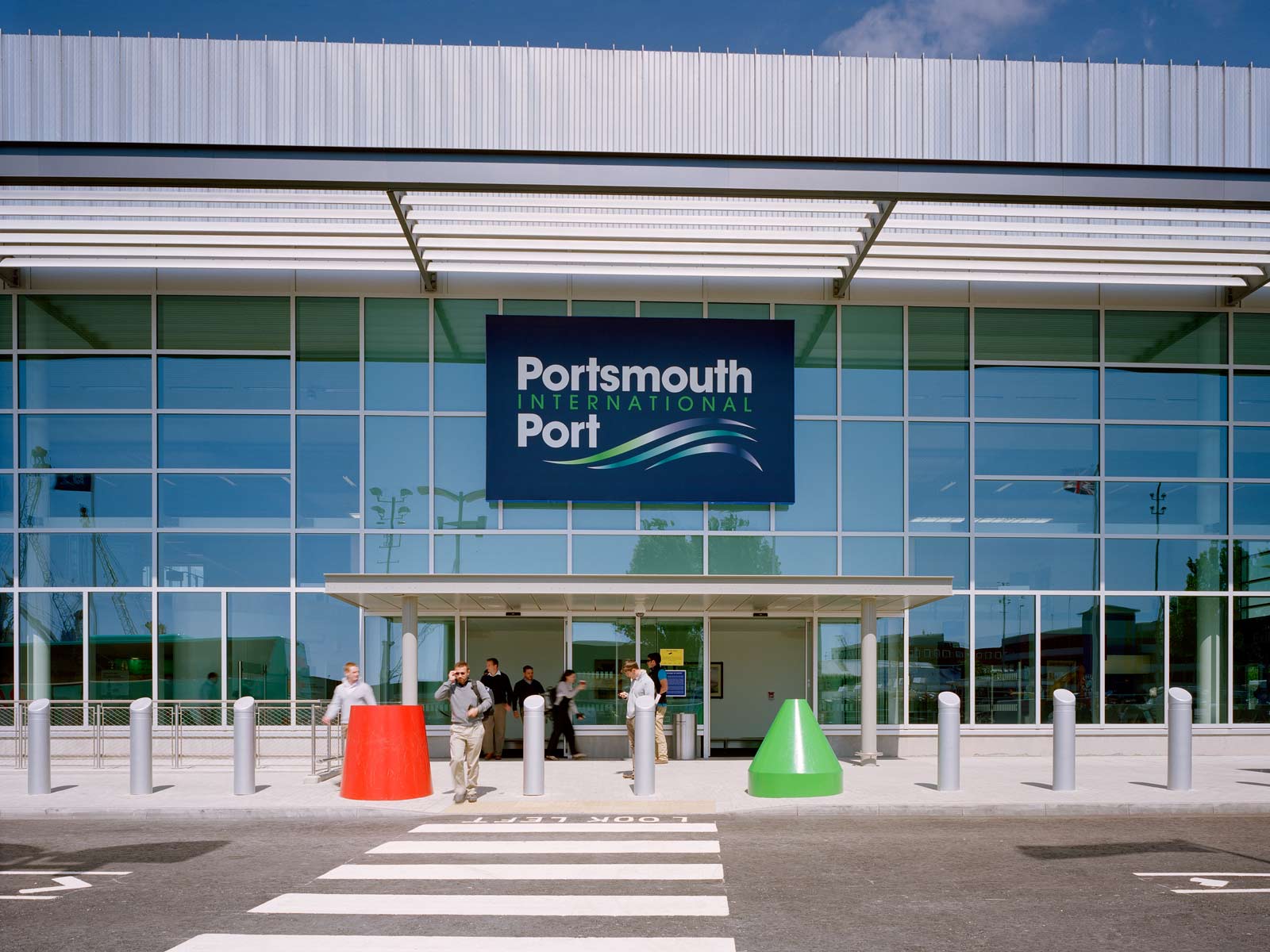
Ferry Terminal / Portsmouth International Port
A new Terminal, providing the customer experience of an Airport to attract more continental ferry passengers and a growing cruise liner operation.
Transportation
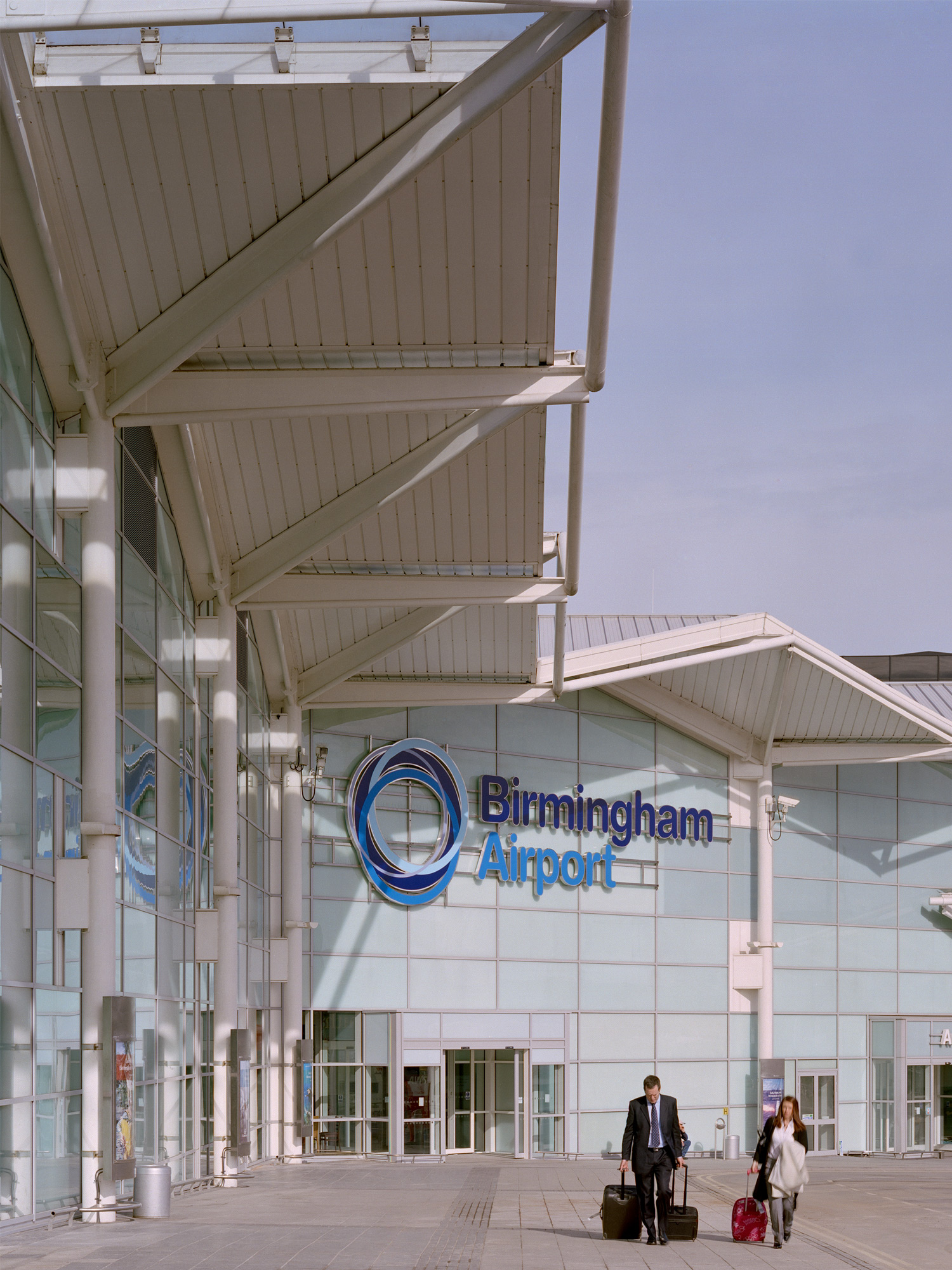
BAL One Terminal
Redevelopment of the former two terminal arrivals and departures facilities to combine them to one central location and create One Terminal.
Transportation
