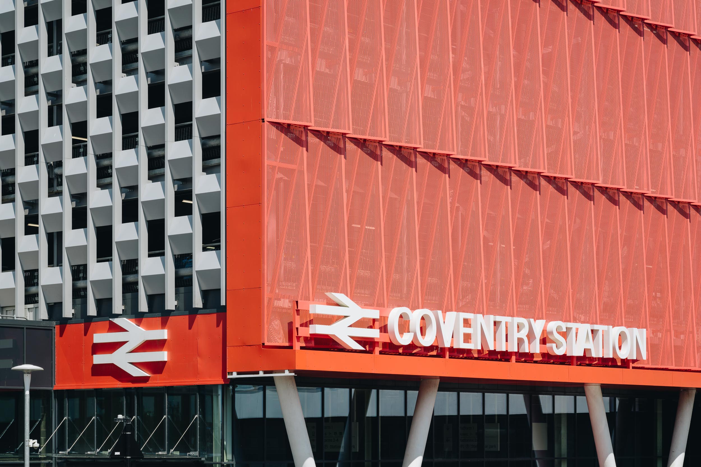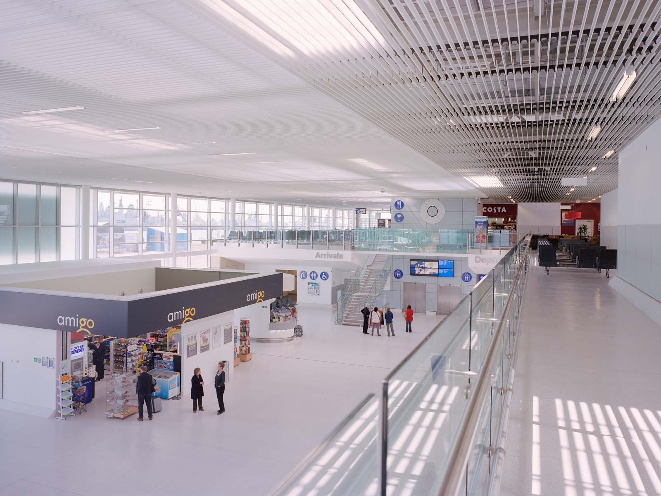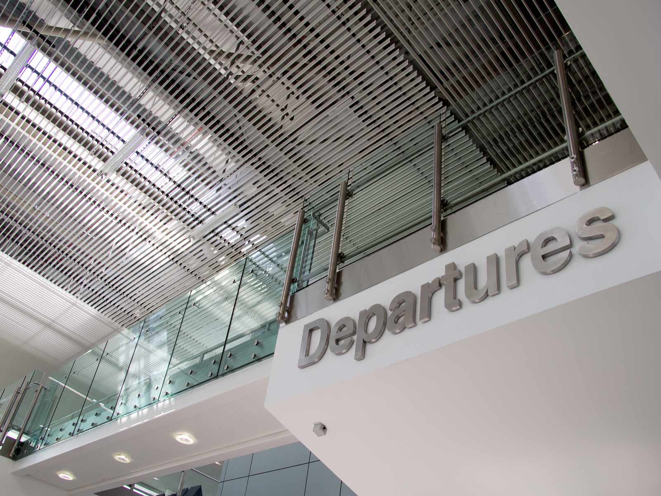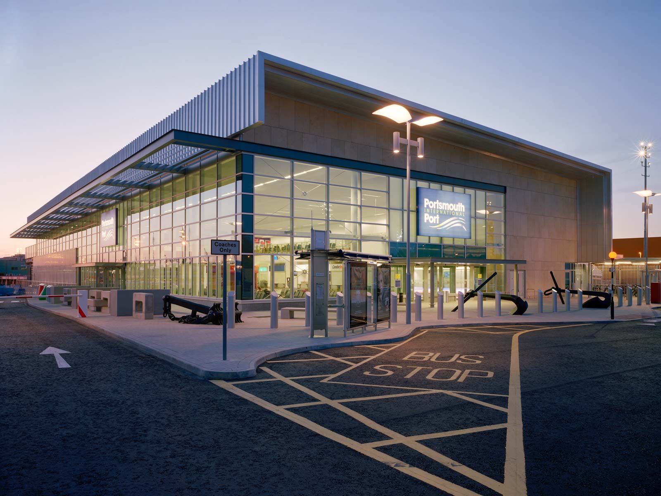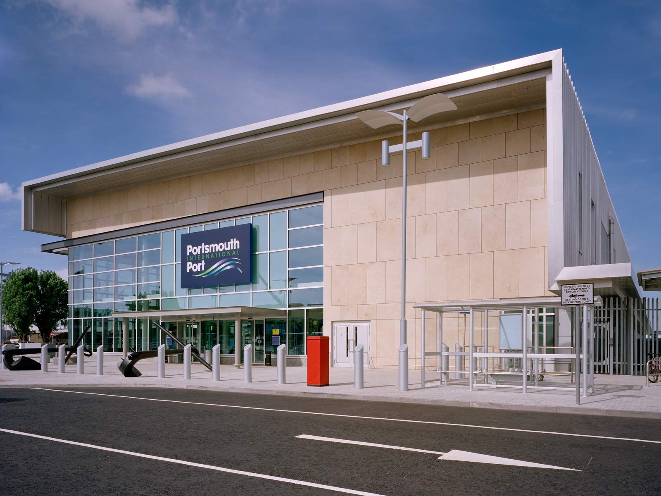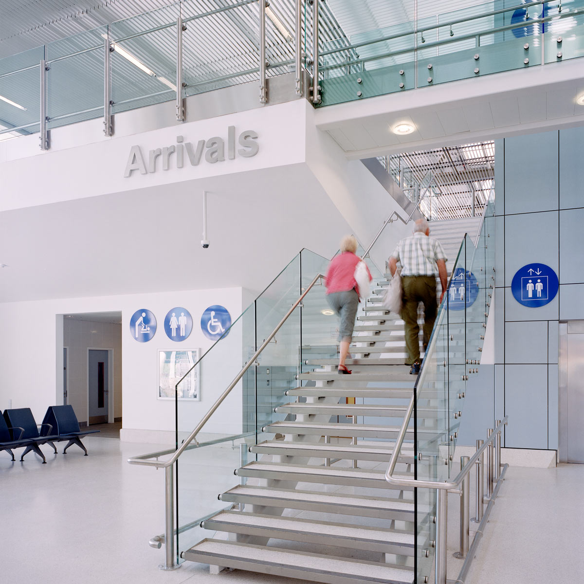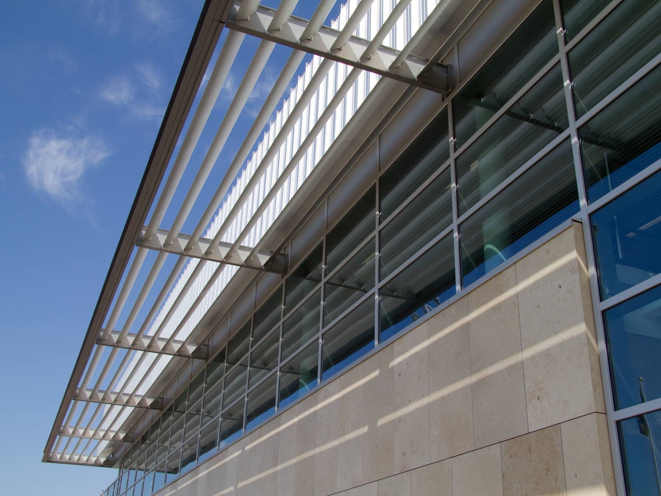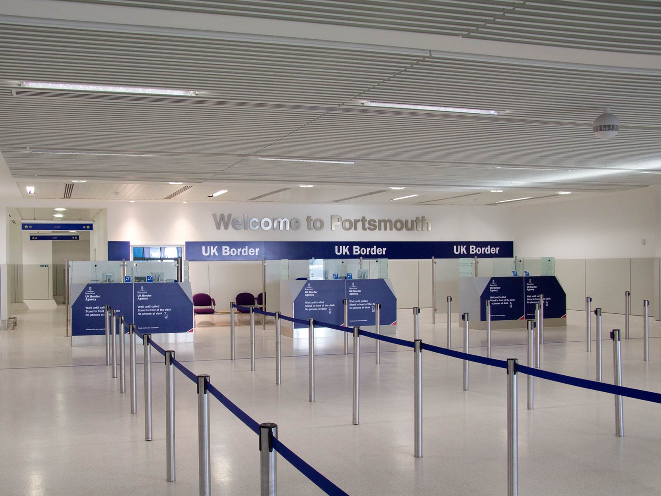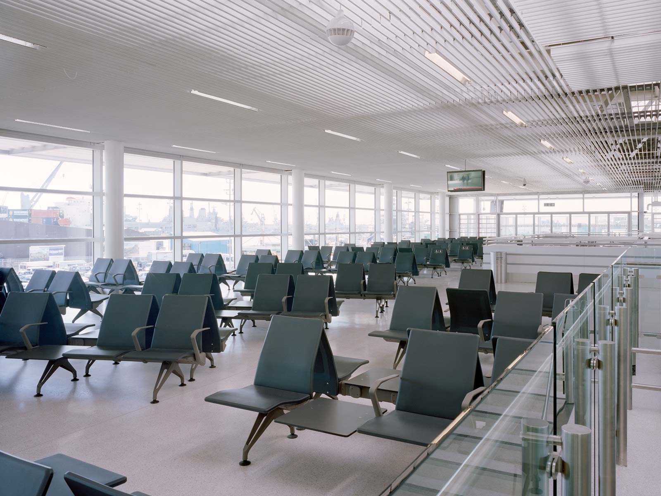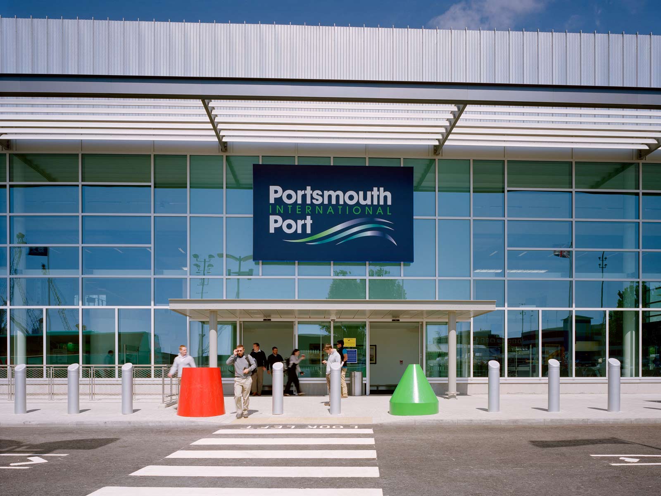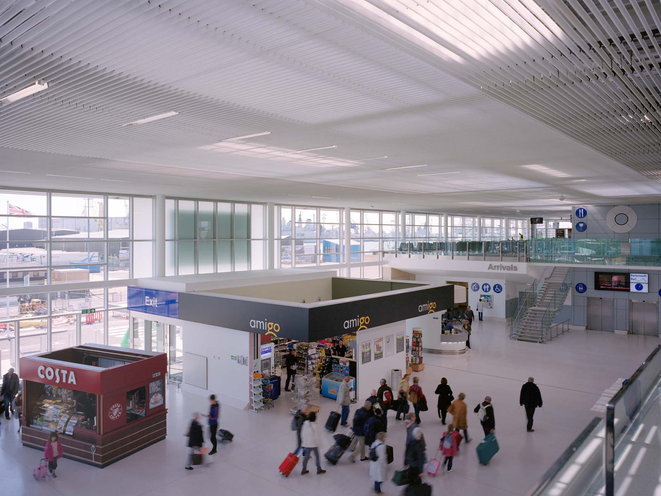Transportation
Ferry Terminal / Portsmouth International Port
Portsmouth, Hampshire
Awarded: Portsmouth Society ‘Best New Building Award’ 2012
D5 won the commission through a competitive interview process with lead consultant Halcrow. The brief for the project was to create a new Terminal, providing the customer experience of an Airport to attract more continental ferry passengers and a growing cruise liner operation.
The simple form of the design for Portsmouth International Port uses self-finish, durable, long life materials to ease maintenance and a clear span structure to maximise future flexibility. Internally the building has been arranged to be as intuitive to use as possible with a simple pallet of durable materials and large legible spaces requiring minimal signage.
The simple form of the design for Portsmouth International Port uses self-finish, durable, long life materials to ease maintenance and a clear span structure to maximise future flexibility.
The building also houses retail and refreshment units, including a 1st floor bar with external terrace offering views over the docks and harbour.
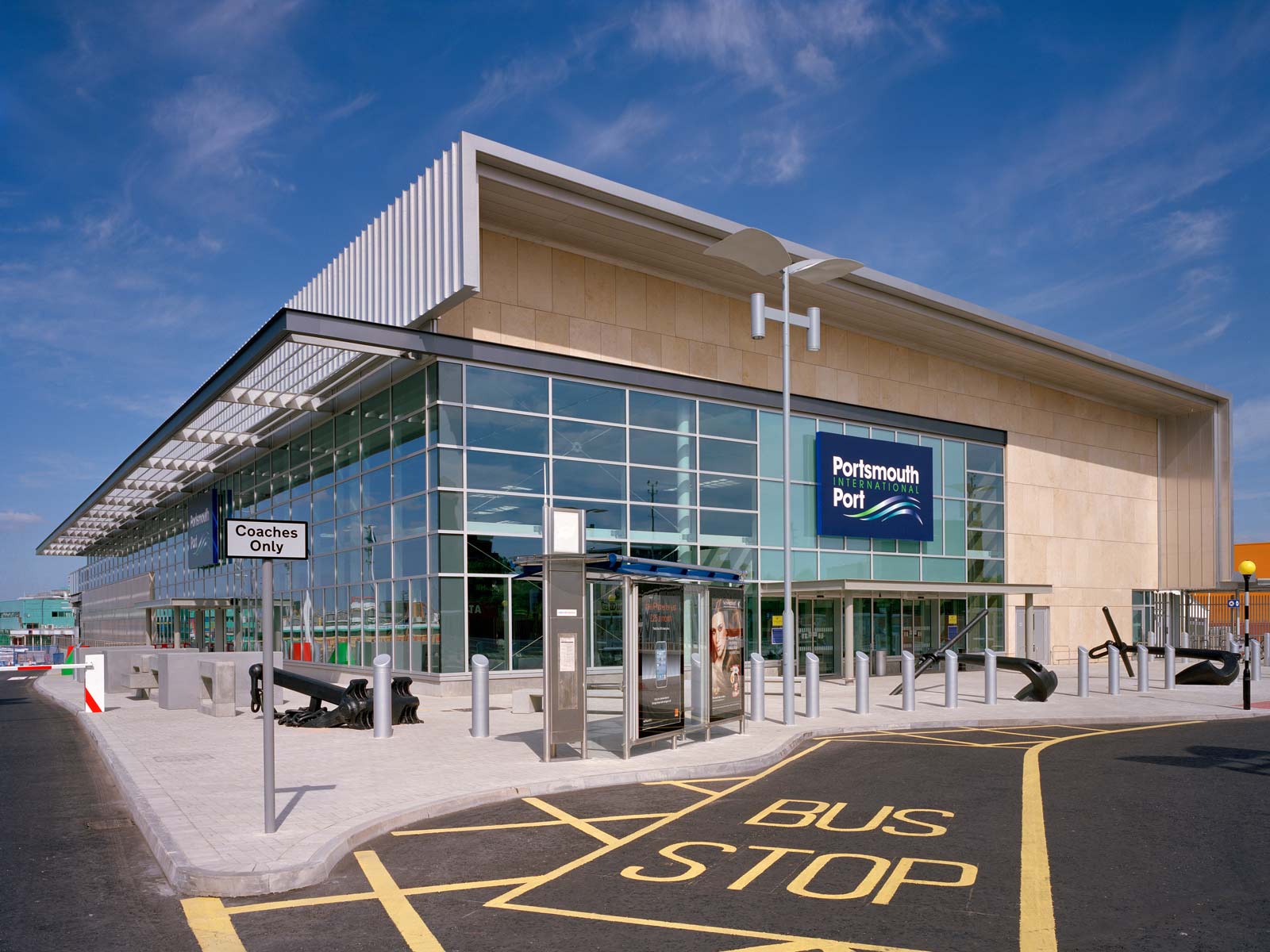
Project Information
Client
Portsmouth City Council
Gross Area
4,400 sqm
Building Contract
JCT Standard Form
Role
Lead Designer, Architect RIBA / Work Stage 1 > 6
Photographer
Alastair Carew-Cox
Similar Projects
Transportation
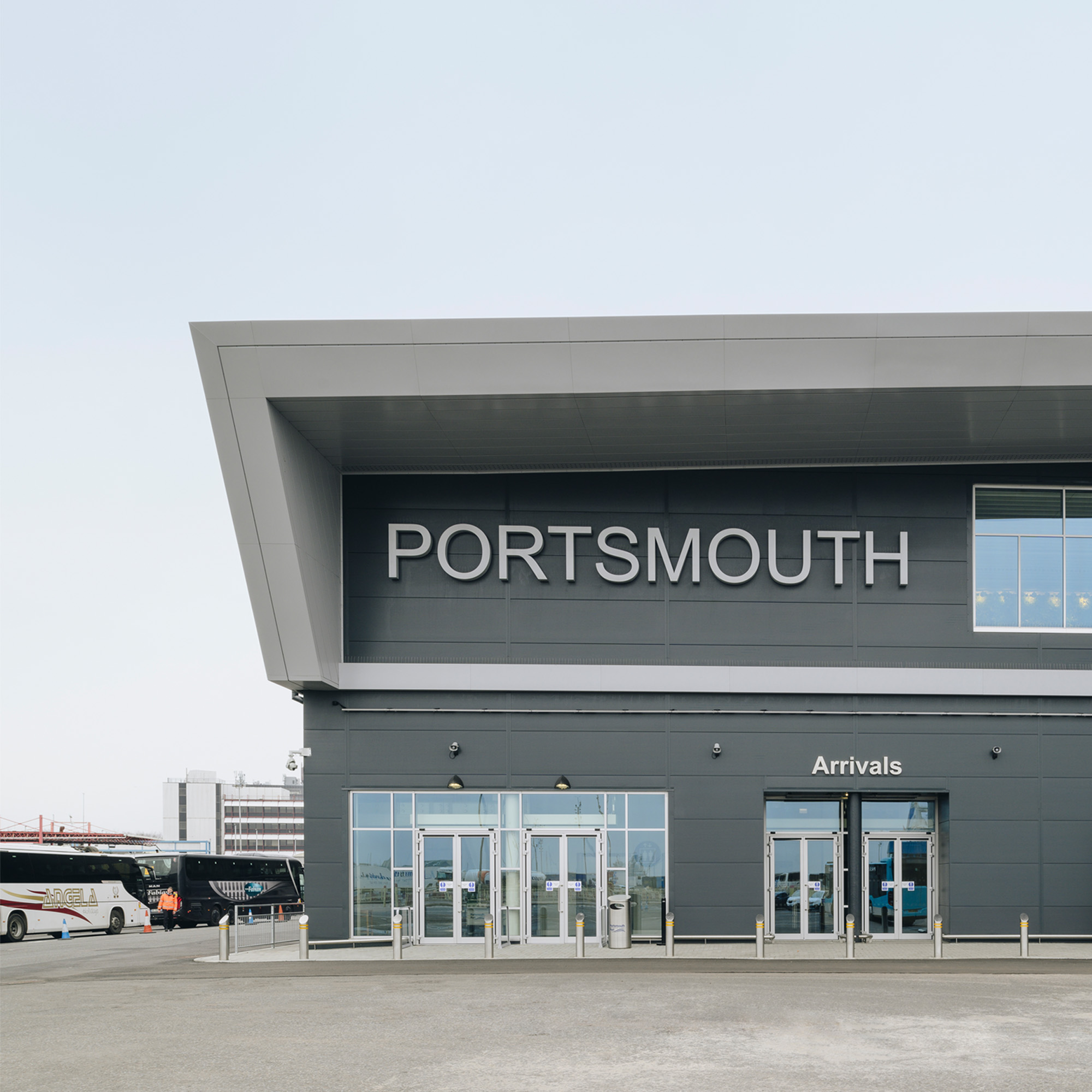
Terminal Annexe / Portsmouth International Port
Project area information
Transportation
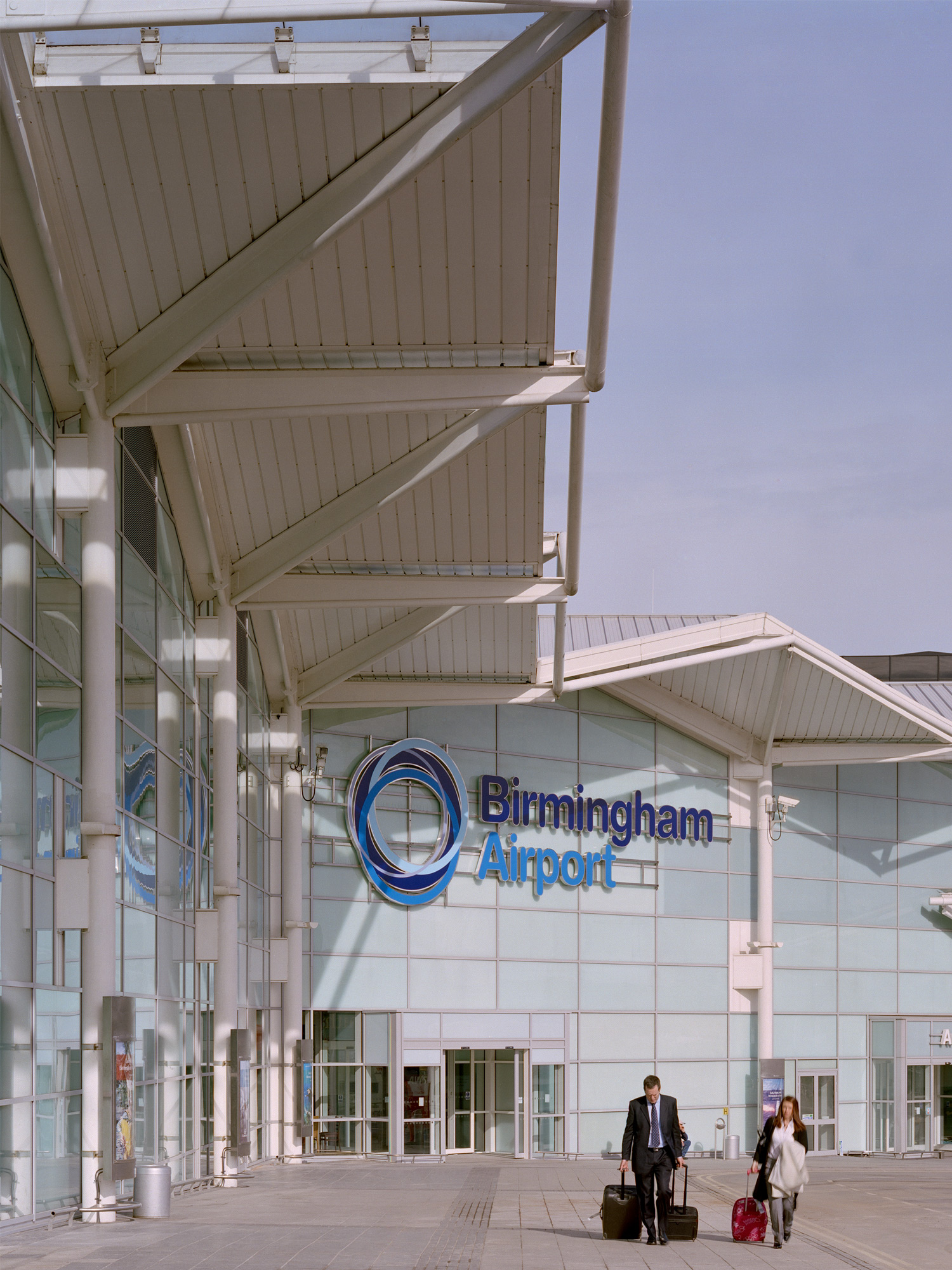
BAL One Terminal
Redevelopment of the former two terminal arrivals and departures facilities to combine them to one central location and create One Terminal.
Transportation
