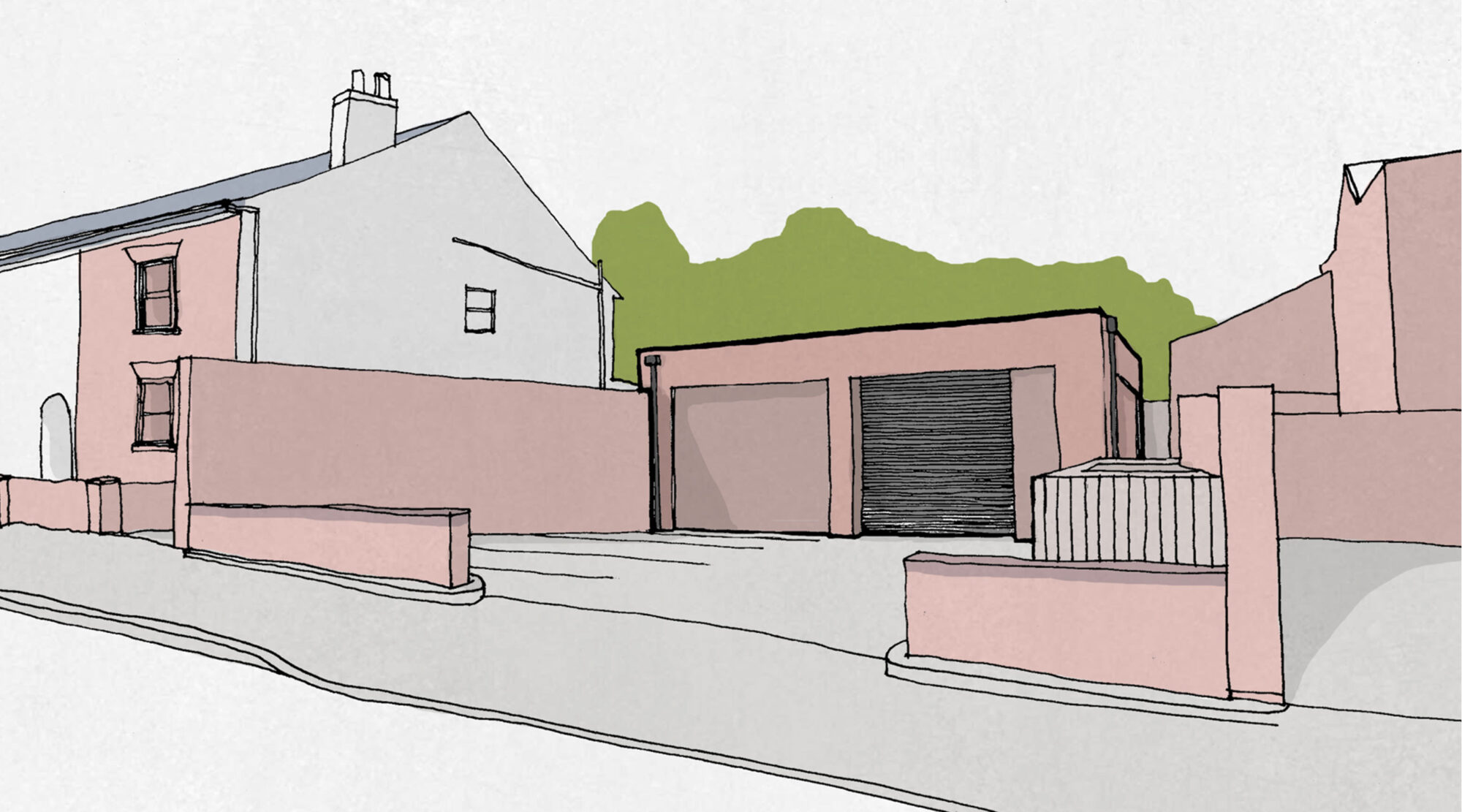Planning Approved for new retail storage facility in Harborne.
D5 Architects were appointed for the design of a new storage facility to support a carpet showroom to be located on High Street Harborne in Birmingham. Planning had previously been refused for the facility, when the client appointed D5 architects. Our approach was one of open dialogue with the local authority planning department and sympathetic design that respected the domestic nature of the surrounding area and the location adjacent to a conservation area.
Careful consideration was given to the scale and mass of the building as well as the choice of materials. Review was made of daylight and aspect from neighbouring domestic properties and the natural fall of the site was utilised to achieve the required clearance within the facility for the storage of carpets.
