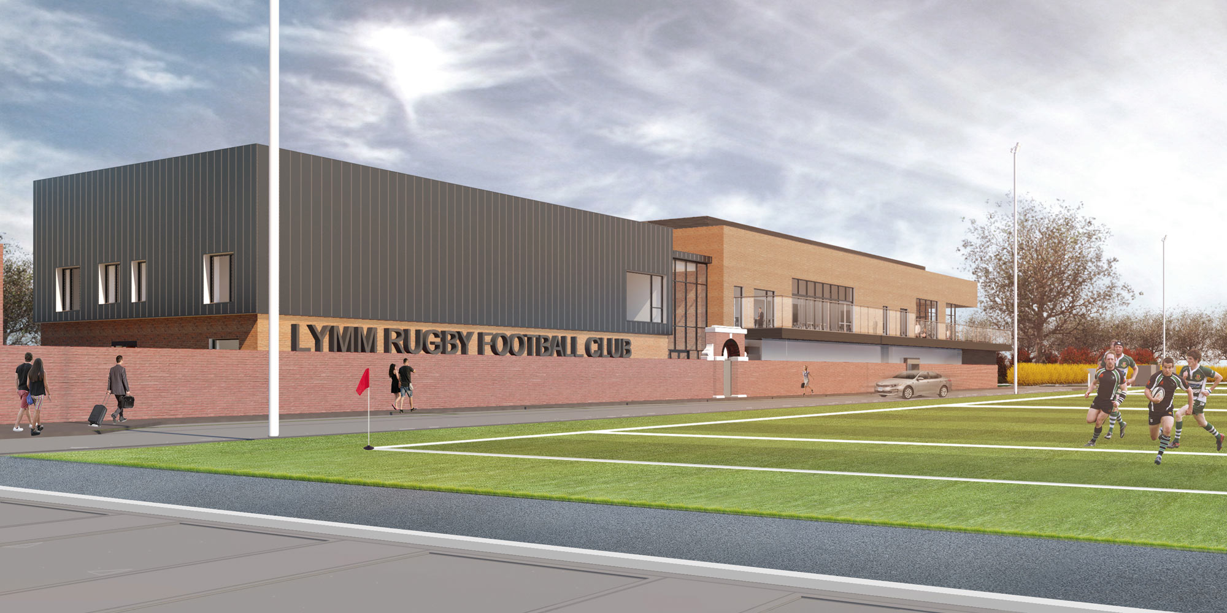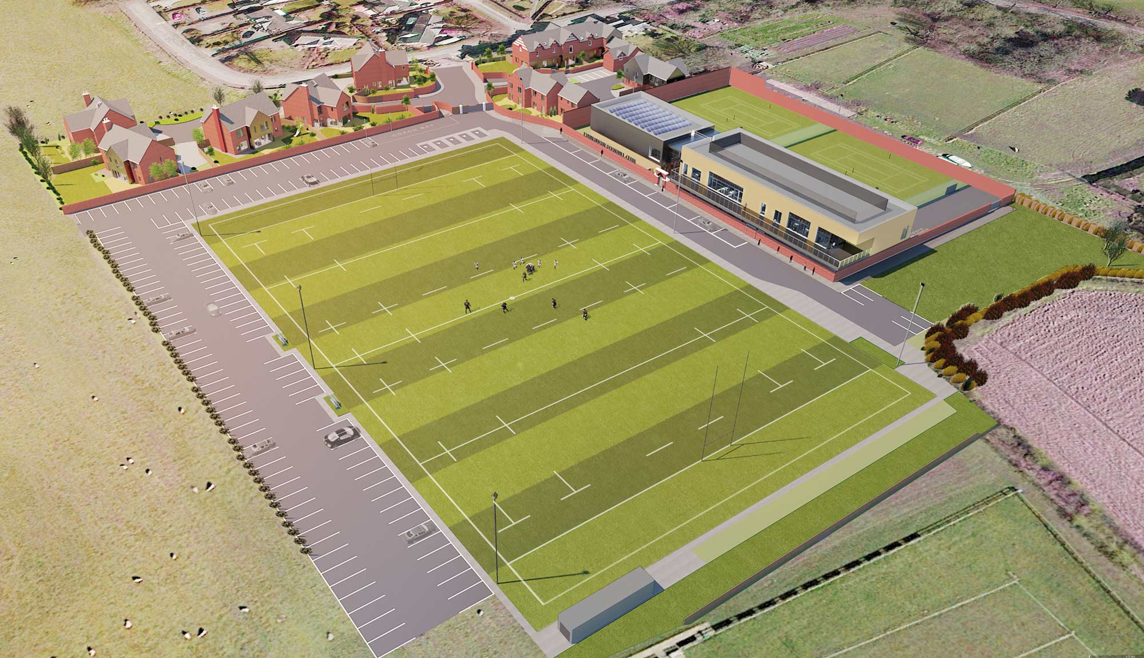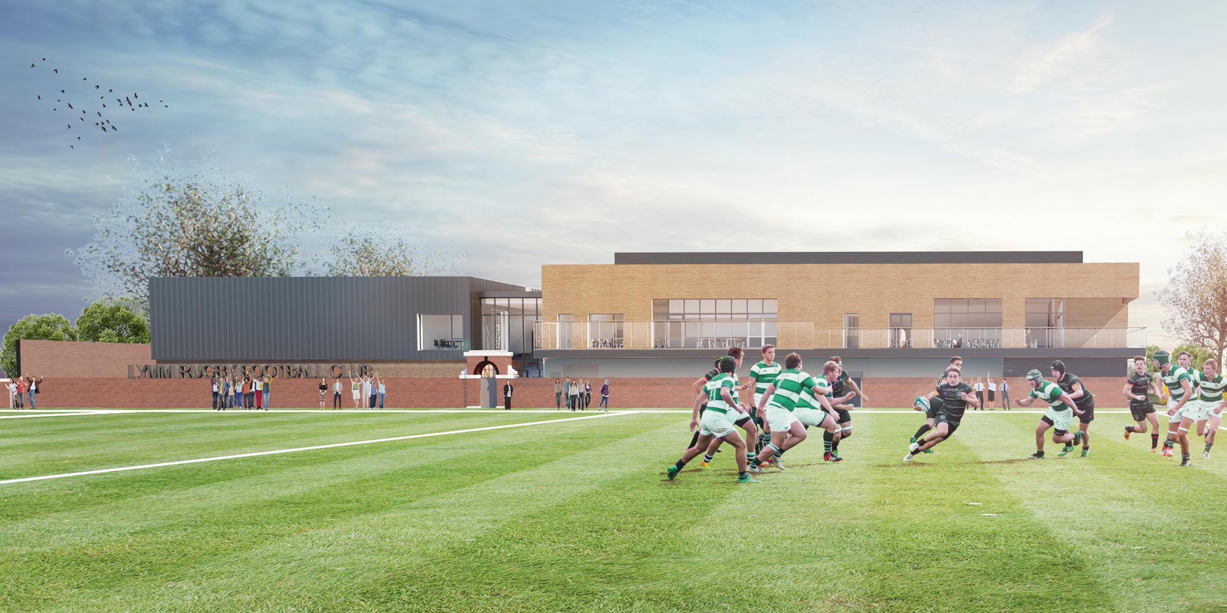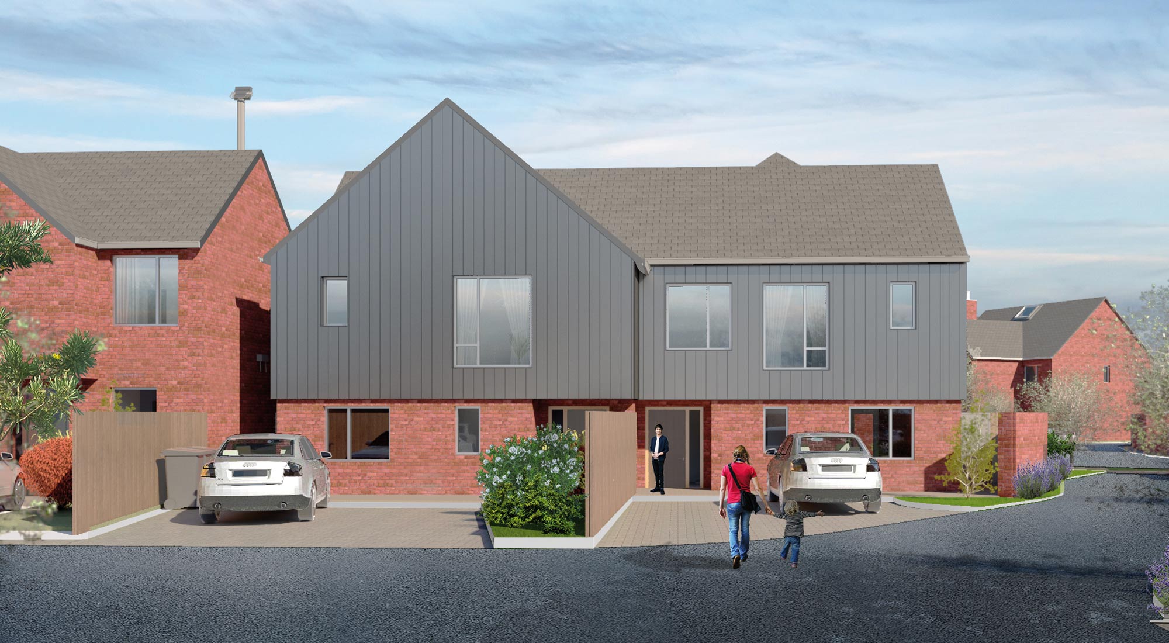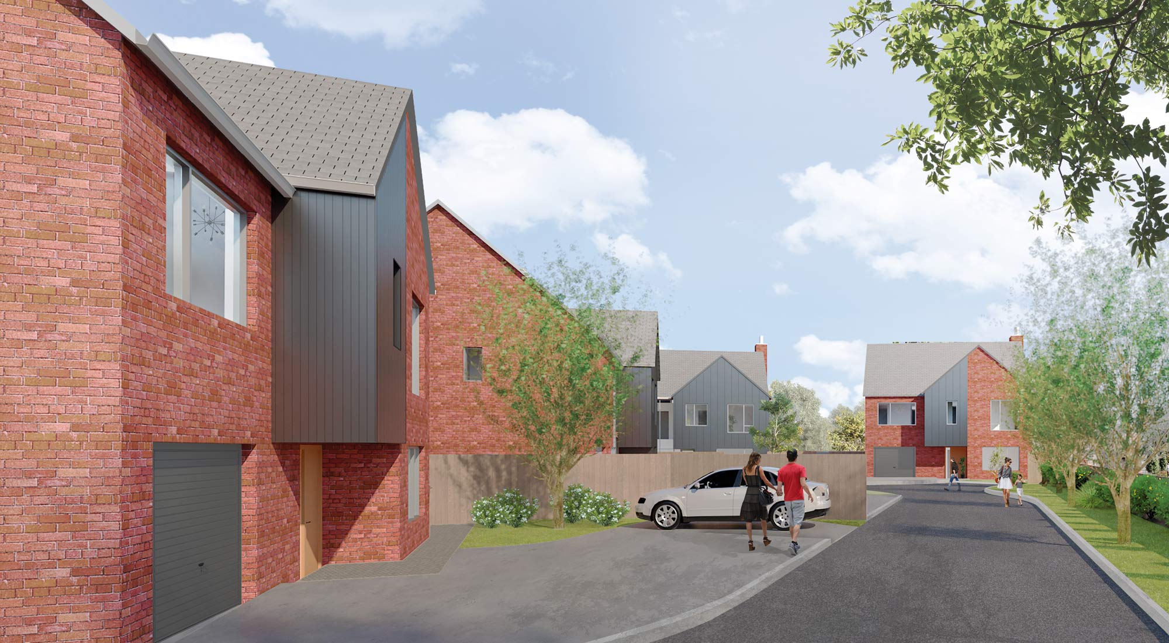Sport + Leisure
Lymm Rugby Football Club
Lymm, CheshireA new build clubhouse building and residential development in Lymm.
D5 were appointed by Lymm Rugby Football Club in 2013 to undertake a feasibility study looking at options for providing a clubhouse which met the future needs of the club. Following this, D5 developed the design proposals for a new clubhouse, with the scheme obtaining planning approval in February 2017.
The project comprises the construction of a new clubhouse building, providing changing and social accommodation for Lymm Rugby Football Club, Manor Road Tennis Club, Lymm Squash Club and Lymm Hockey Club.
The new clubhouse sits within the walled garden that was previously associated with the manor house, with the main entrance to the clubhouse utilising the existing dressed stone archway of the wall itself. The ground floor comprises the changing and ancillary accommodation, squash courts and tennis club social spaces, with the Clubhouse bar, meeting room and a 200-person function room at first floor level. A balcony cantilevers over the walled garden, providing extensive views of the pitches and beyond.
Client
Lymm Rugby Football Club
Gross Area
2,100sqm (New Club House)
Role
Lead Consultant, Lead Designer, Architect RIBA Work Stage 0 - 3
Share this page
A new artificial grass rugby pitch is proposed, along with four new artificial grass tennis courts and landscaping works to reconfigure the existing car park.
To support the construction of the new clubhouse, fourteen dwellings are proposed to the north of the site. These include the conversion of the existing locally listed clubhouse building – it was originally the stable block of a now demolished manor house – and a further ten houses ranging from two to five bed dwellings.
