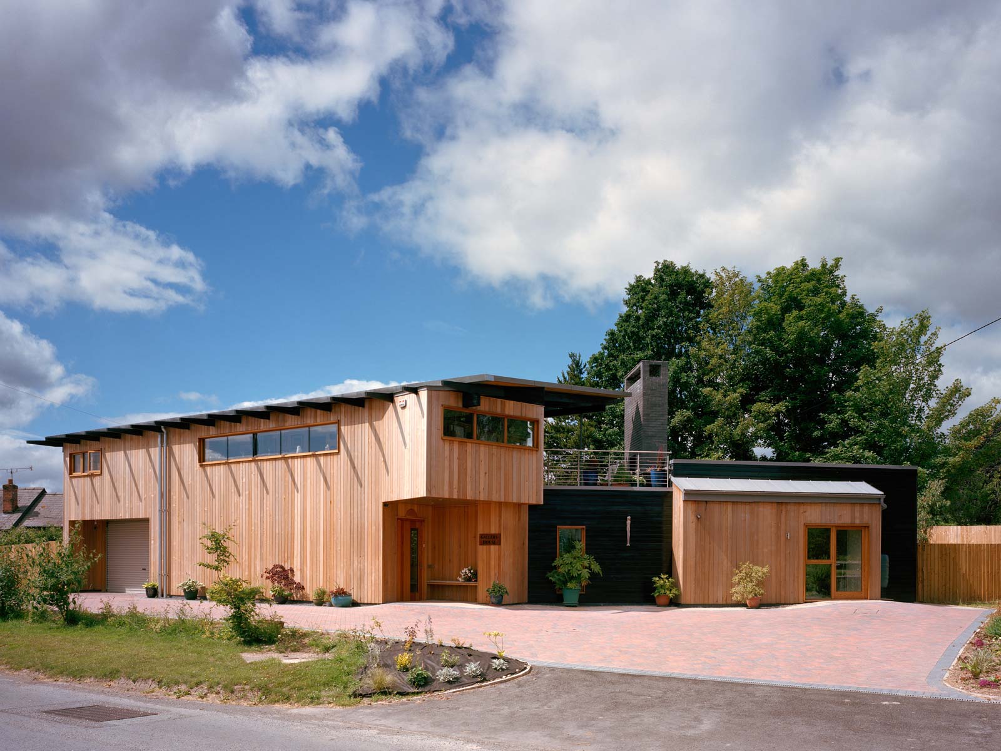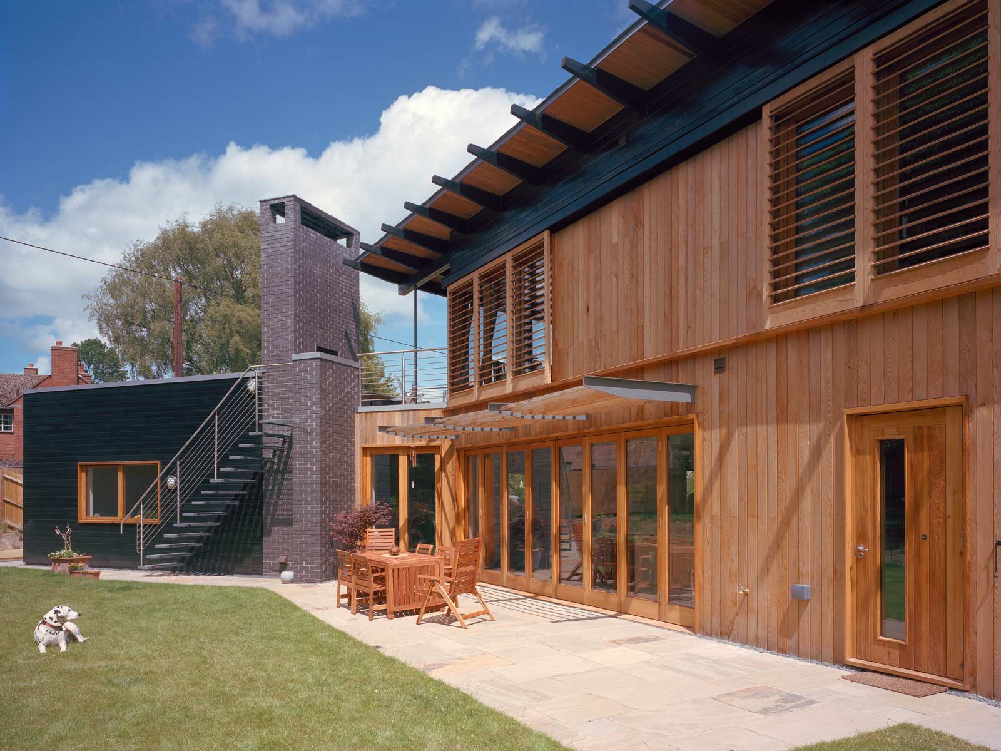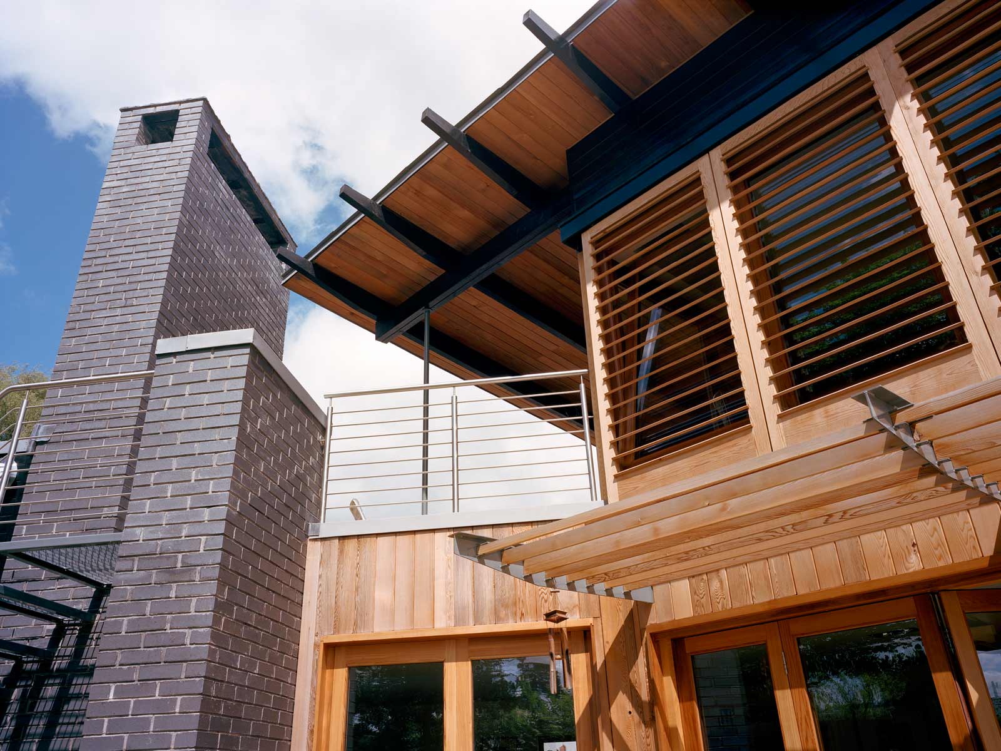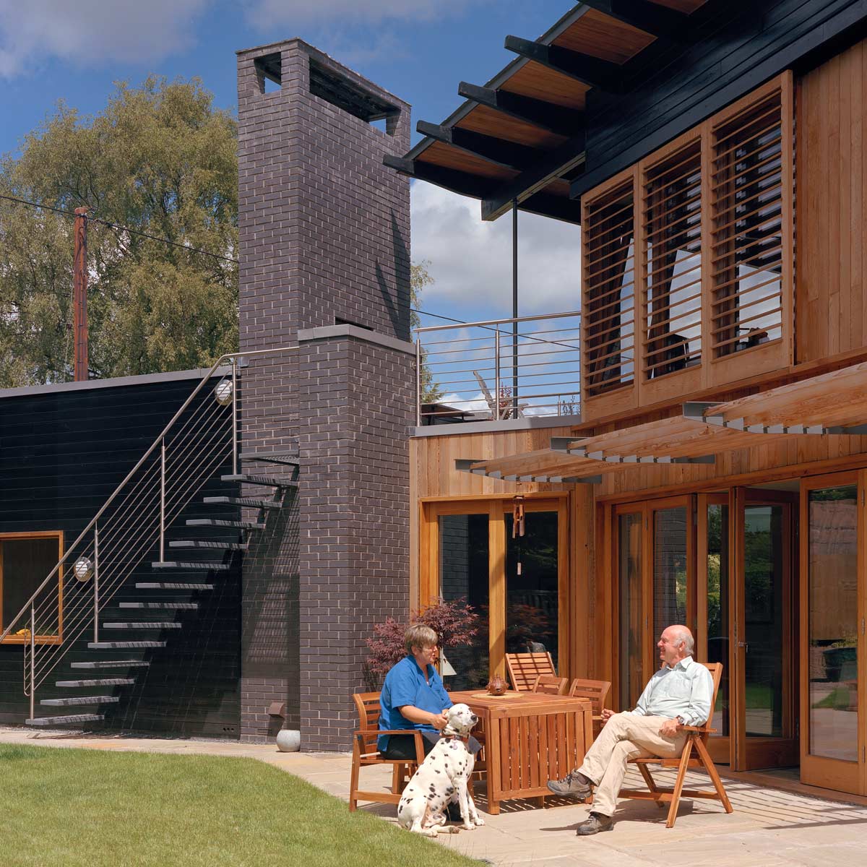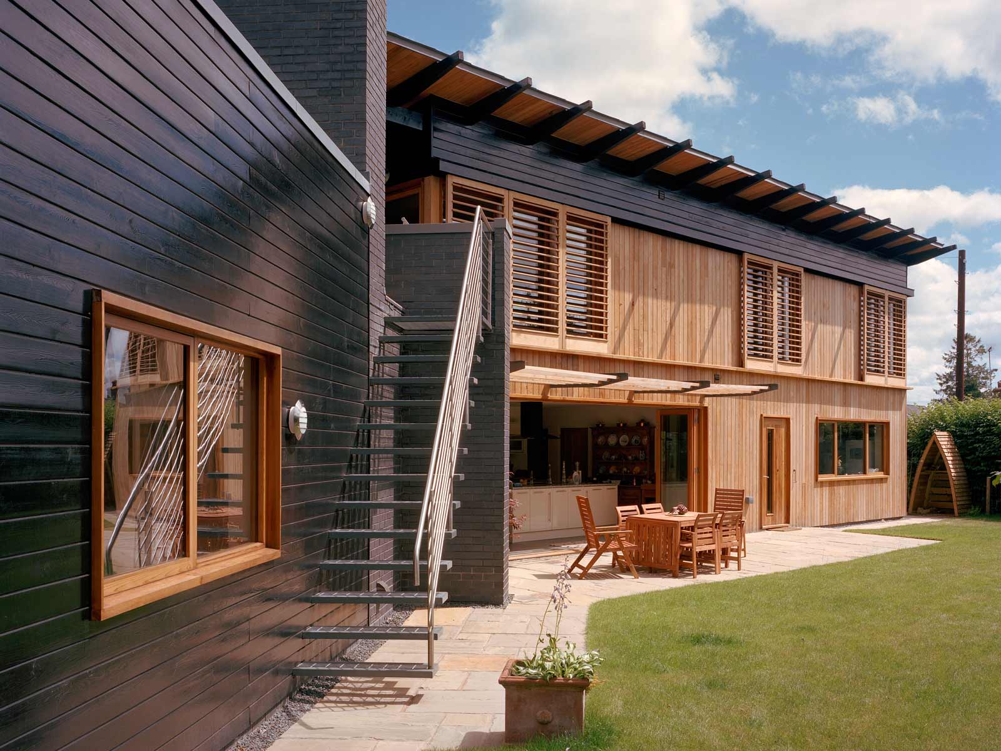Domestic, Residential
Gallery House
Leintwardine, HerefordshireA new build house and workshop in Leintwardine, Herefordshire designed as a contemporary response to its site. It also achieves empathy with its context, on the edge of a conservation area, through the use of traditional materials.
The orientation and design of the house is a response to site conditions in order to maximise the distant views to the northeast and sun light and privacy to the south west with large areas of shade glazing. The house highly insulated and incorporates a ground source heat pump that together provide minimal cost, very low carbon emission under-floor heating and hot water.
Gross Area
225m2
Building Contract
JCT Minor Works Contract
Role
Lead Consultant, Contract Administrator, Architect RIBA Work Stage 1 > 6
Share this page
The new build house provides 3-bedroom accommodation with ensuite facilities, open plan ground floor living accommodation and integrated double garage and connected workshop studio space for the owners picture framing and flower arranging business’s.
A first floor external terrace over the living room features an open fire for evening warmth when the owners are relaxing enjoying views over the surrounding country side.
