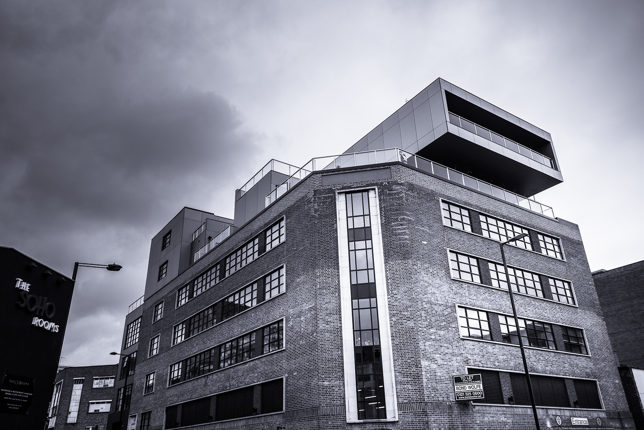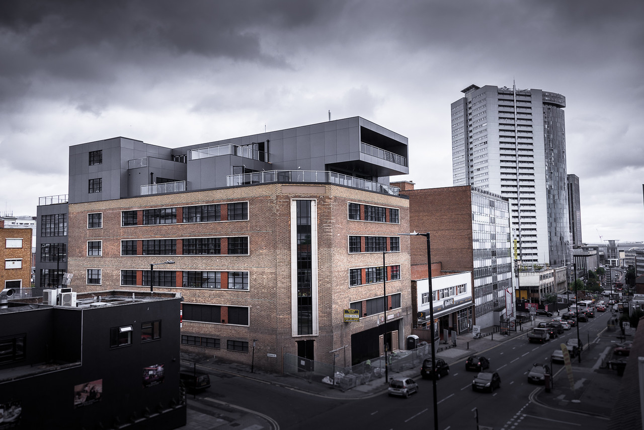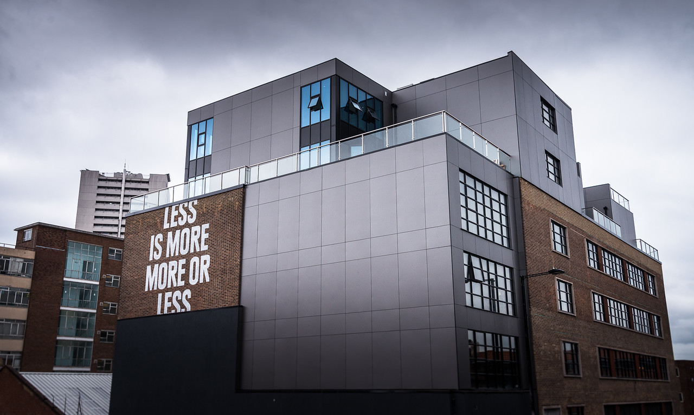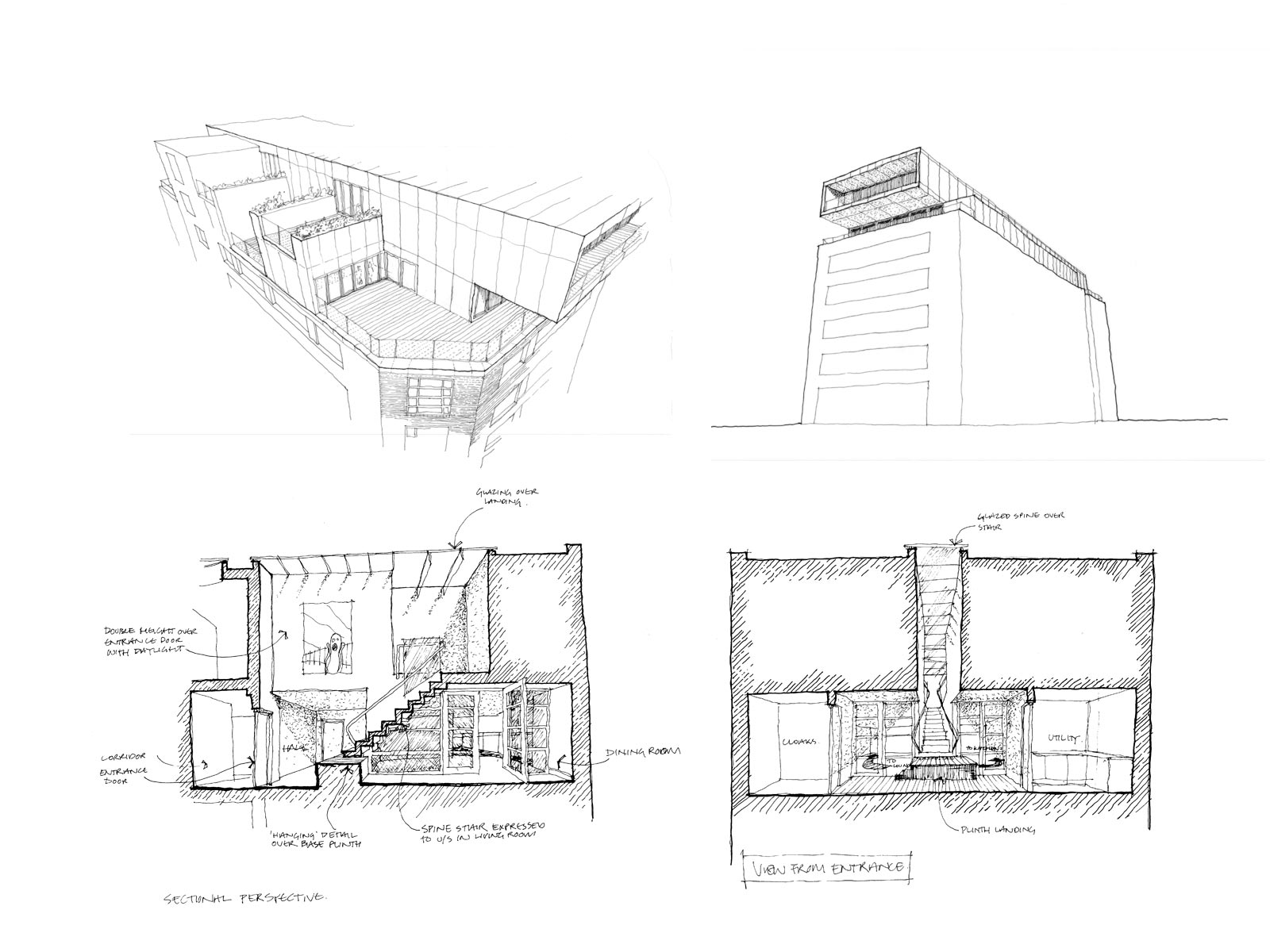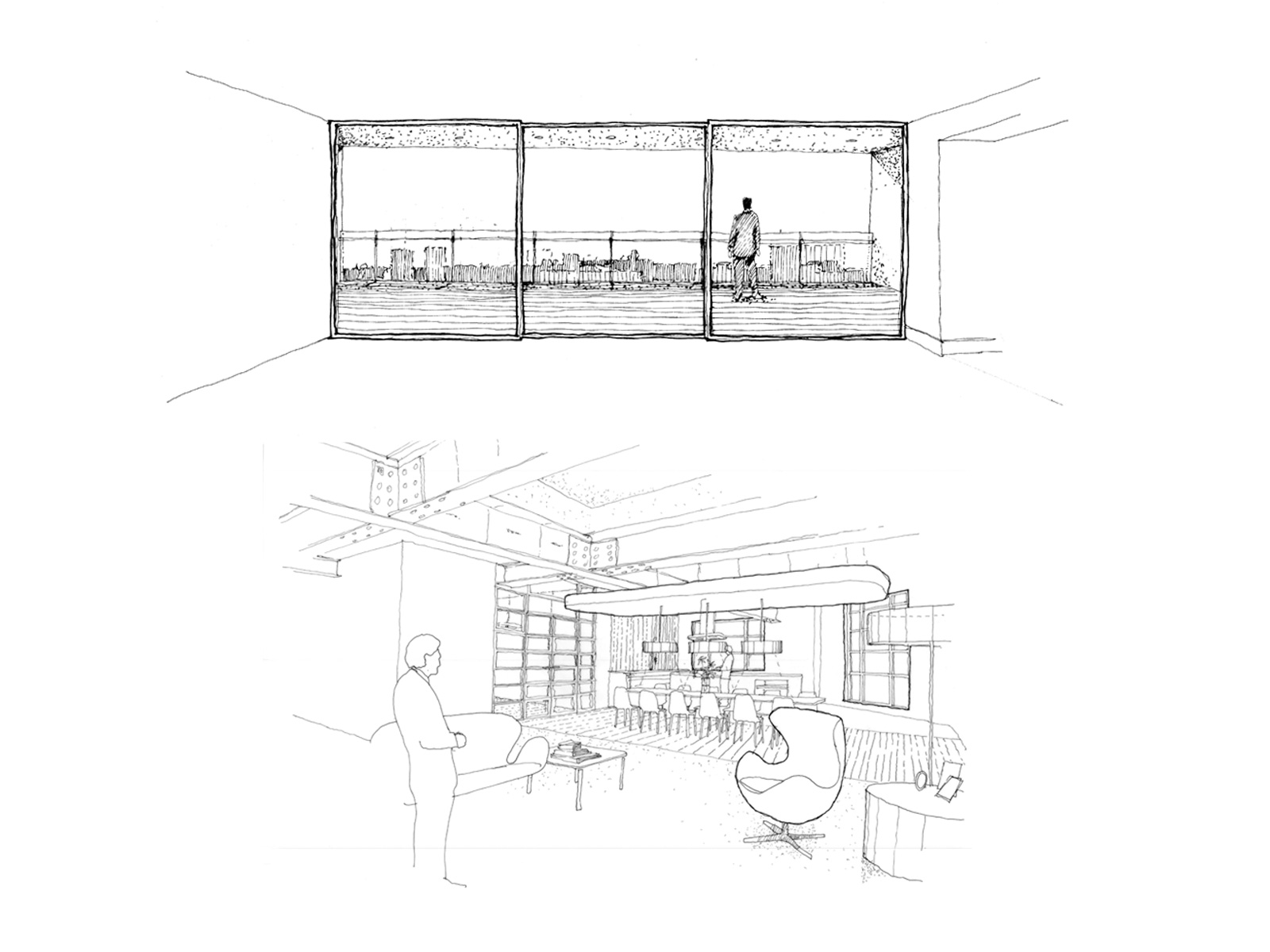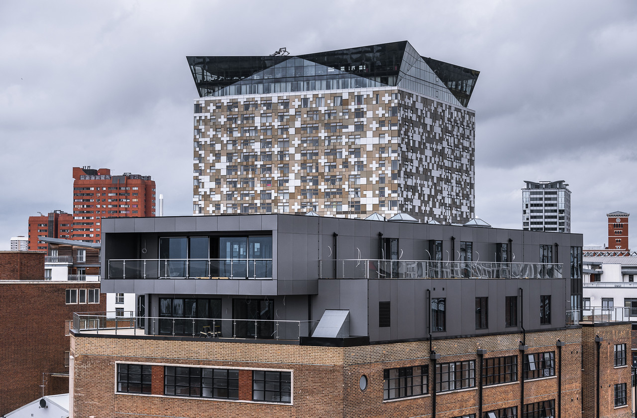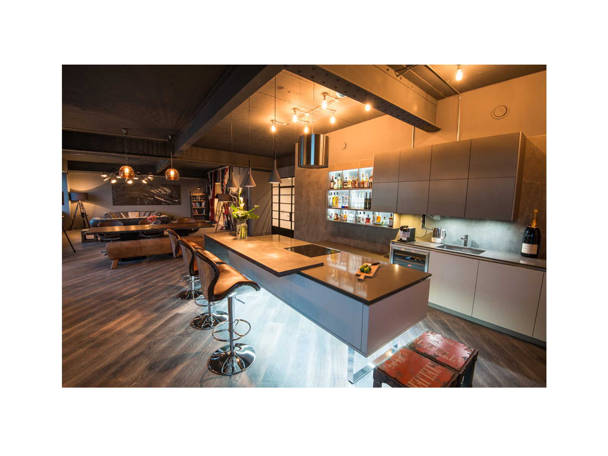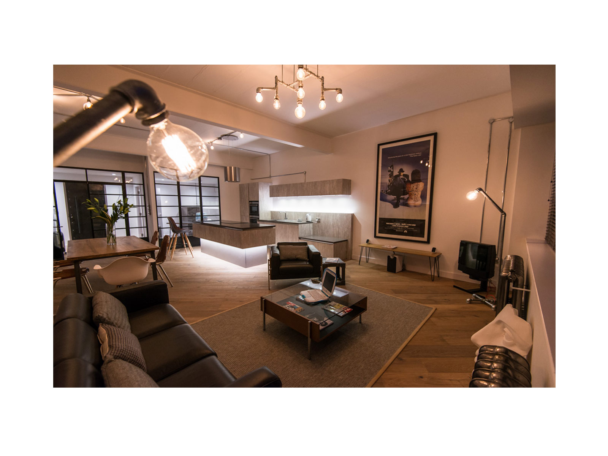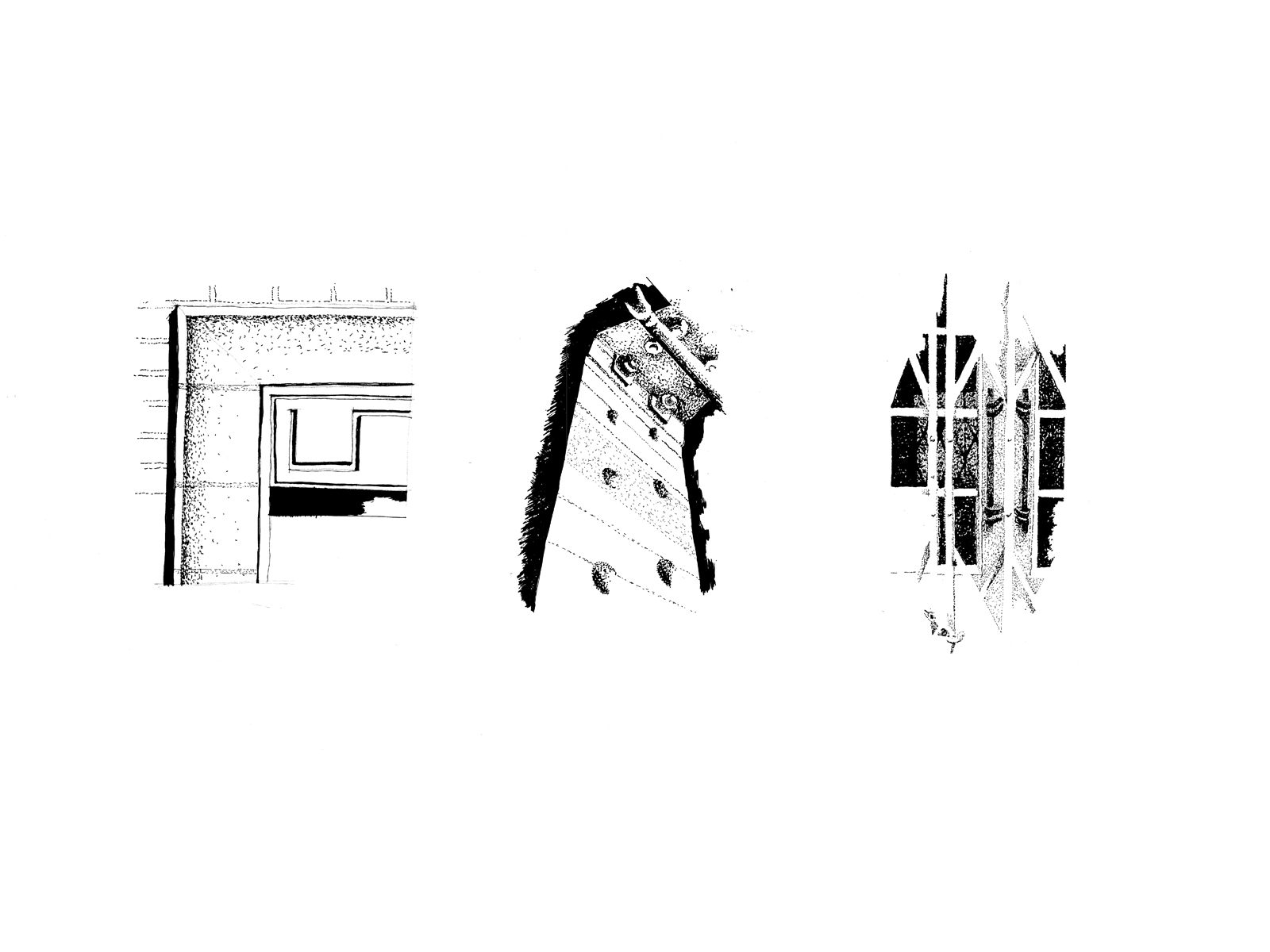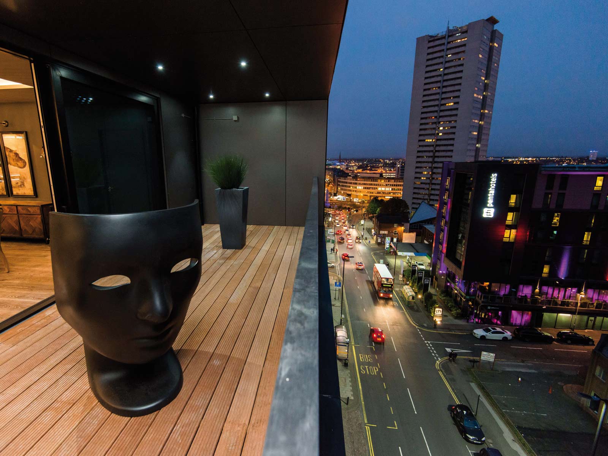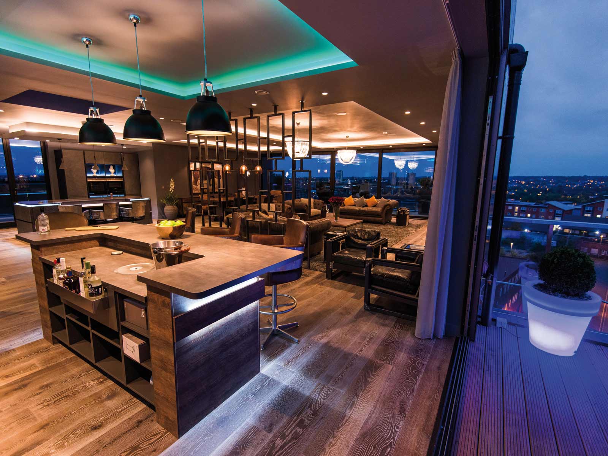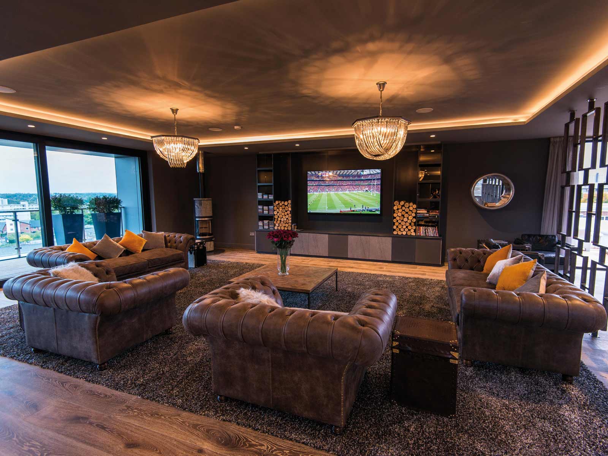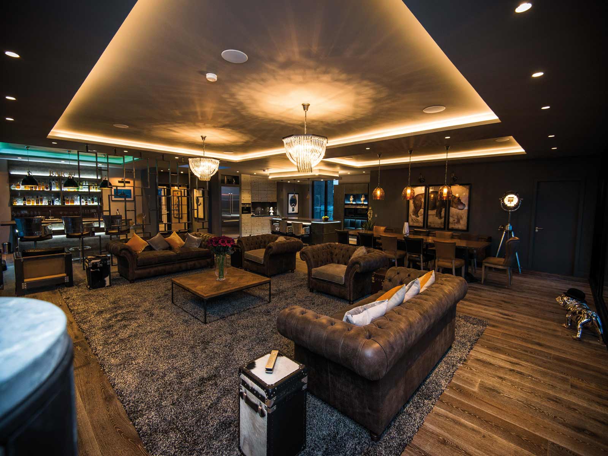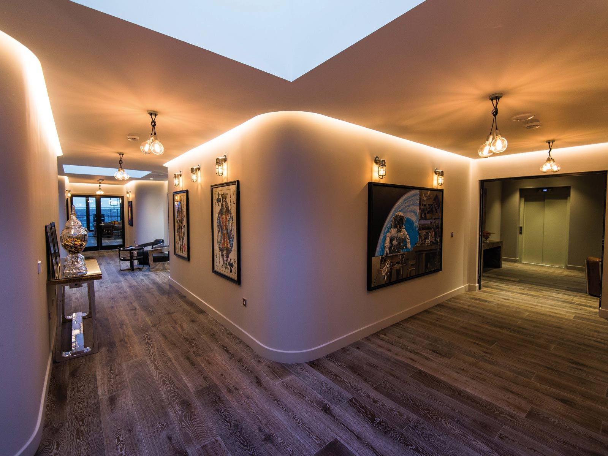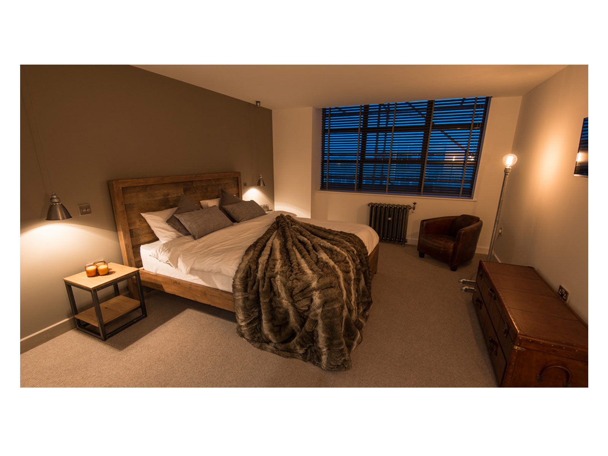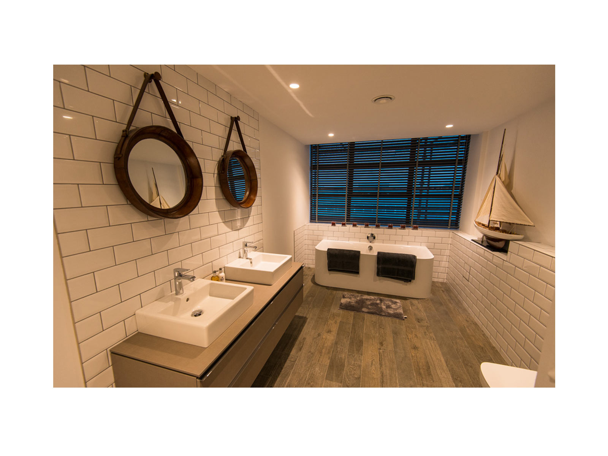Commercial, Residential
Concord House
Holloway Head, BirminghamThe project involved the conversion and extension of an existing 1930’s 5-storey brick warehouse building, originally built for Debenhams department store as a storage facility.
The existing warehouse building was modified and renovated to provide a flexible ground floor commercial/ retail unit, residential parking at 1st floor (accessed via a side street), and 15 apartments to the upper floors. On top of the existing brick building a further two new floor levels have been added to accommodate 4 luxury penthouse apartments, providing a total of 19 dwellings in the development.
The large open plan New York style loft apartments have been created with an industrial aesthetic where existing materials are exposed and cleaned to maintain the grain and character of the existing building, juxtaposed with minimally detailed cladding and glazing for new elements of the converted and extended existing building.
Sale of the extensive luxury top floor penthouse apartment made press headlines as the most expensive apartment every sold in the city.
Client
Concord House (Birmingham) Ltd
Gross Area
4100sqm
Role
Lead Designer, Architect RIBA Work Stage 1 > 4
Share this page
‘Ultimate’ bachelor pad in Birmingham City Centre sells for £1.8m’
Birmingham Post 23/10/15
