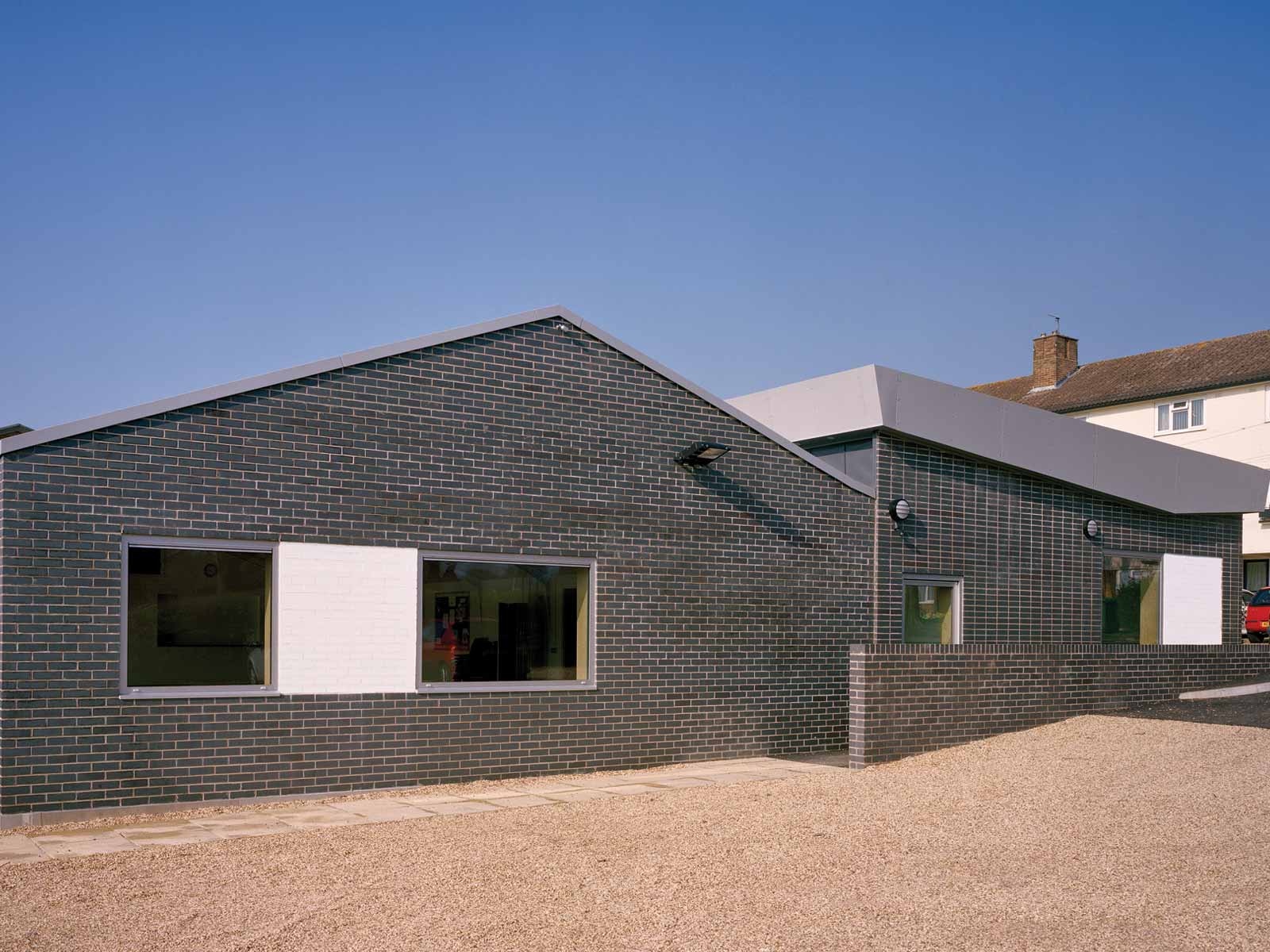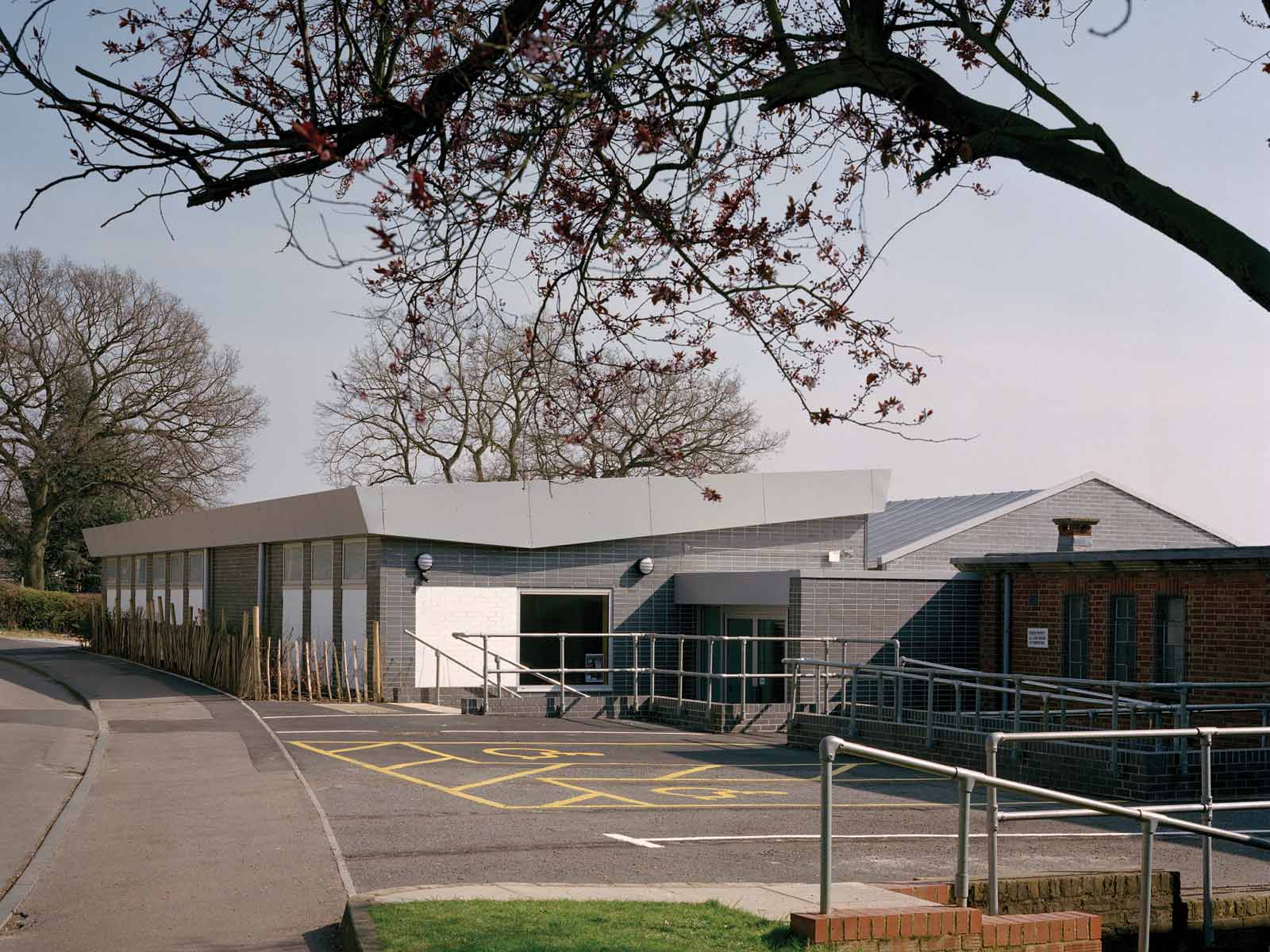Community
St George’s Church Hall
Hemel Hempstead, HertfordshireThis project involved the rebuilding of an existing prefabricated hall and the construction of a new extension containing community facilities. D5 proposed retention of the structural frame & ground floor slab of the existing hall for sustainability, cost and programme benefits. Based on this proposal, D5 won the commission for the project following an invited competitive interview selection process by the church.
The re-clad hall frame and extension provide a series of flexible spaces of varying sizes to accommodate a range of activities including Sunday School, meetings, children’s and youth groups and other social events for up 100 people. St George’s Church brief called for the building to be contemporary, giving the church increased presence on the street, whist being functional and robust.
Client
St George’s United Reform Church
Value
£500k (2008)
Gross Area
450m2
Building Contract
JCT Intermediate Building Contract
Role
Lead Consultant (Project Manager) Architect RIBA Work Stage A > L
Share this page




