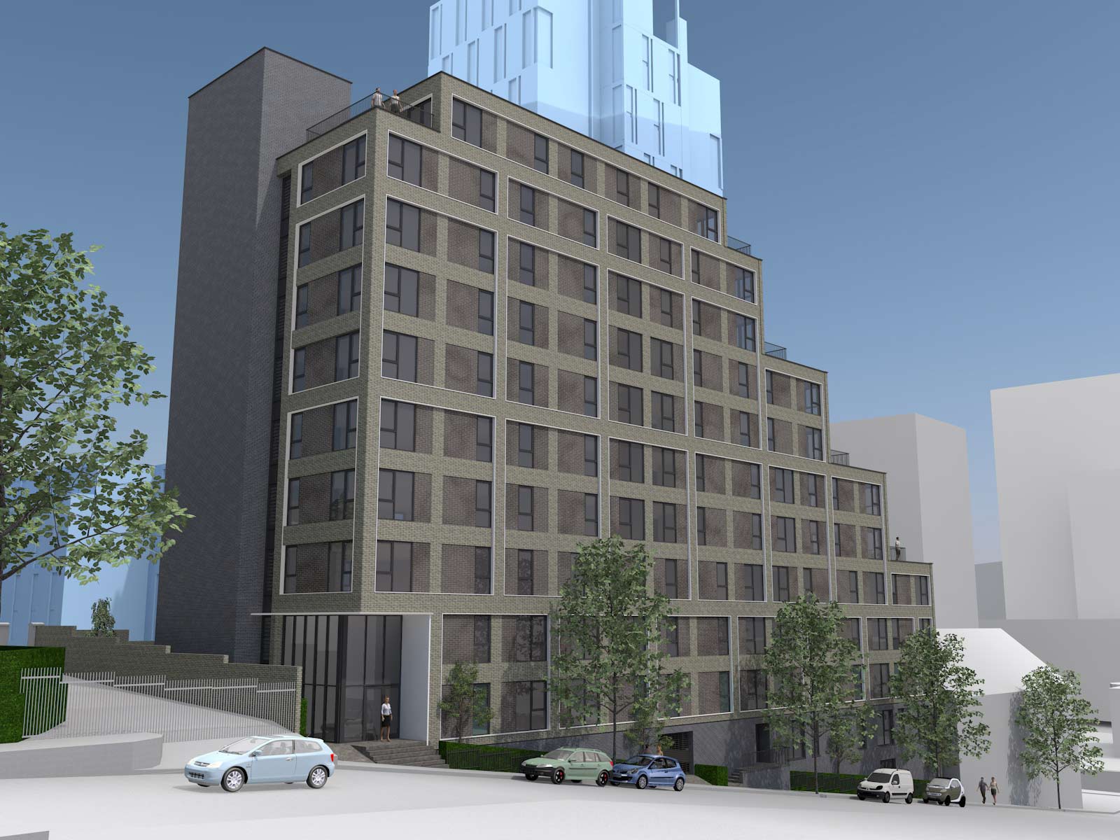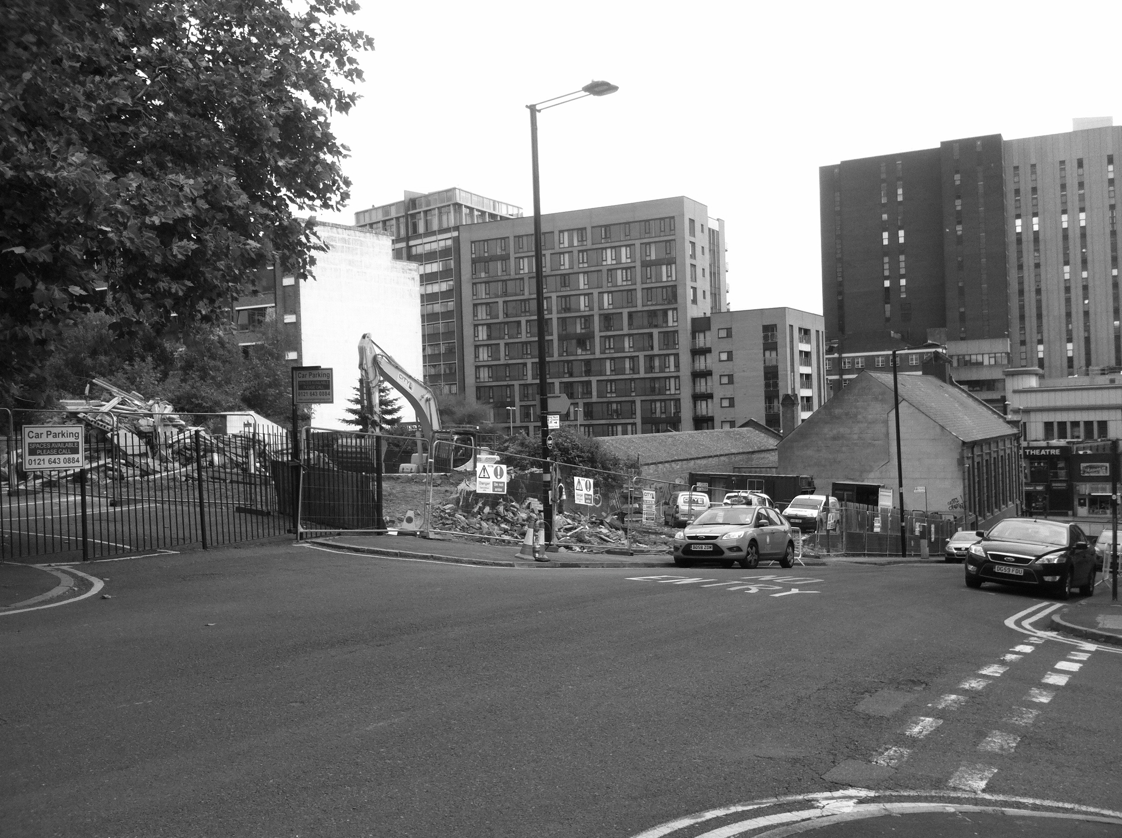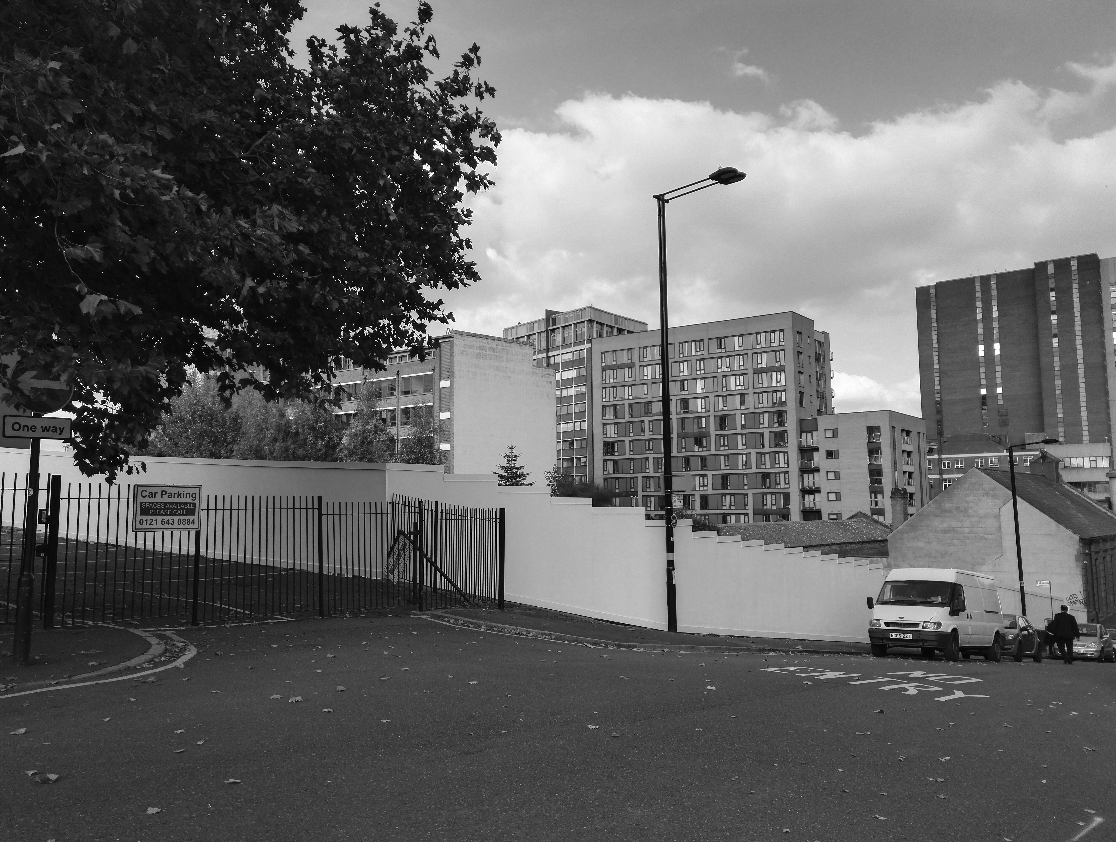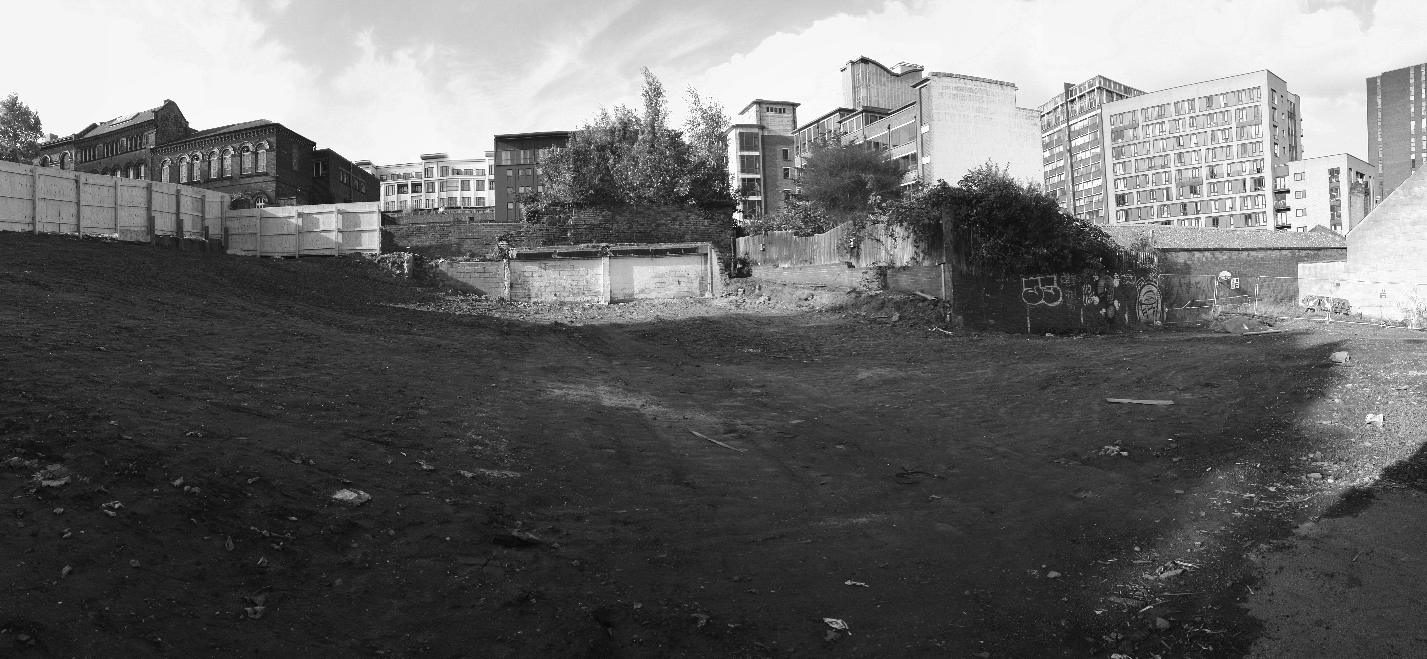Commercial, Residential
Gough Street
Birmingham City CentreThe proposed redevelopment involves the demolition of a 1970’s built Birmingham United Services Club and construction of a contemporary multi-storey residential apartment building accommodating 43 1-bed and 30 2-bed apartments. The apartments are supported by 17 car parking spaces and 75 enclosed, secure cycle storage spaces both accessed directly from Gough Street.
The buildings scale and mass have been designed to respond to both the context of historic its neighbours and future larger contemporary developments, plus its city centre location, which calls for buildings of reasonable size. The proposed residential use of the site for Citizen Living is in accordance with Council Planning Policy, which promotes city living development in the area.
Client
Citizen Living
Value
£8m (2014)
Gross Area
5970m2
Building Contract
Design & Build
Role
Lead Designer, Architect RIBA Work Stage 1-6
Share this page
The proposal seeks to improve the aesthetic environment around its location by enhancing the street-scape with site boundary planting and identifying the potential for street trees to be planted.
Domiltion of the sites former social club was completed in September 2016, enabling further site investigation to be conducted and preparation for construction.





